53 fotos de entradas con paredes metalizadas y puerta blanca
Filtrar por
Presupuesto
Ordenar por:Popular hoy
1 - 20 de 53 fotos
Artículo 1 de 3
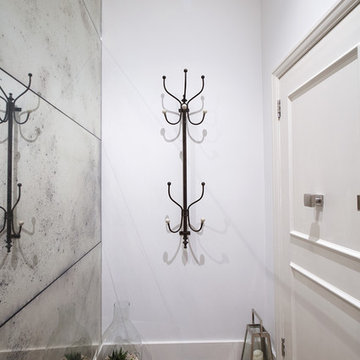
We added an antiques glass wall as you walk into the flat to create a feeling of space and a bit of drama. It's a small space so ti did give a feeling of more depth.
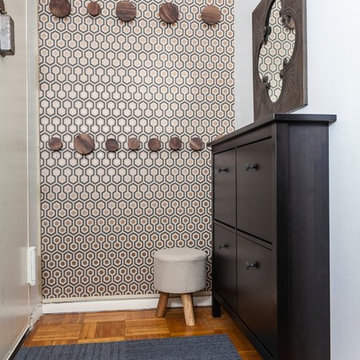
A compact entryway in downtown Brooklyn was in need of some love (and storage!). A geometric wallpaper was added to one wall to bring in some zing, with wooden coat hooks of multiple sizes at adult and kid levels. A small console table allows for additional storage within the space, and a stool provides a place to sit and change shoes.
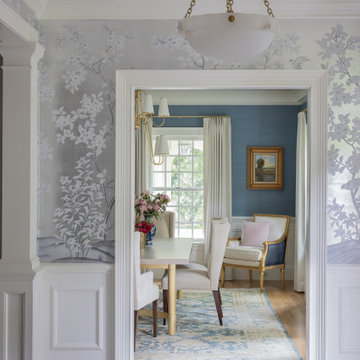
Photography by Michael J. Lee Photography
Imagen de distribuidor tradicional renovado de tamaño medio con paredes metalizadas, suelo de madera en tonos medios, puerta simple, puerta blanca, suelo gris y papel pintado
Imagen de distribuidor tradicional renovado de tamaño medio con paredes metalizadas, suelo de madera en tonos medios, puerta simple, puerta blanca, suelo gris y papel pintado
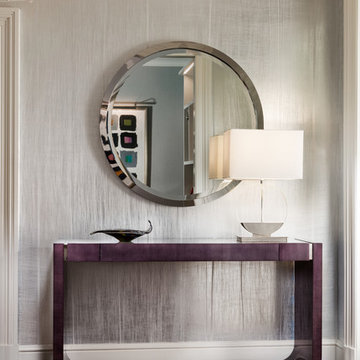
Sargent Photography
J/Howard Design Inc
Diseño de hall contemporáneo pequeño con paredes metalizadas, suelo de madera oscura, puerta simple, puerta blanca y suelo marrón
Diseño de hall contemporáneo pequeño con paredes metalizadas, suelo de madera oscura, puerta simple, puerta blanca y suelo marrón
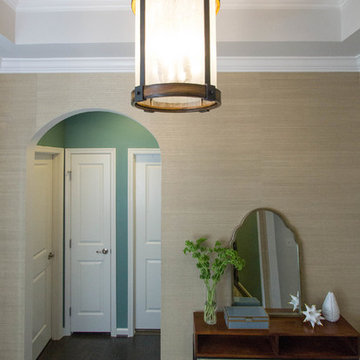
These clients hired us to add warmth and personality to their builder home. The fell in love with the layout and main level master bedroom, but found the home lacked personality and style. They hired us, with the caveat that they knew what they didn't like, but weren't sure exactly what they wanted. They were challenged by the narrow layout for the family room. They wanted to ensure that the fireplace remained the focal point of the space, while giving them a comfortable space for TV watching. They wanted an eating area that expanded for holiday entertaining. They were also challenged by the fact that they own two large dogs who are like their children.
The entry is very important. It's the first space guests see. This one is subtly dramatic and very elegant. We added a grasscloth wallpaper on the walls and painted the tray ceiling a navy blue. The hallway to the guest room was painted a contrasting glue green. A rustic, woven rugs adds to the texture. A simple console is simply accessorized.
Our first challenge was to tackle the layout. The family room space was extremely narrow. We custom designed a sectional that defined the family room space, separating it from the kitchen and eating area. A large area rug further defined the space. The large great room lacked personality and the fireplace stone seemed to get lost. To combat this, we added white washed wood planks to the entire vaulted ceiling, adding texture and creating drama. We kept the walls a soft white to ensure the ceiling and fireplace really stand out. To help offset the ceiling, we added drama with beautiful, rustic, over-sized lighting fixtures. An expandable dining table is as comfortable for two as it is for ten. Pet-friendly fabrics and finishes were used throughout the design. Rustic accessories create a rustic, finished look.
Liz Ernest Photography
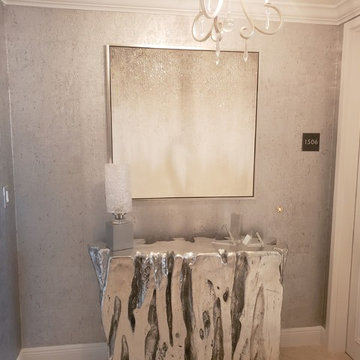
silver metallic, metallic textile wallcovering
Foto de puerta principal moderna pequeña con paredes metalizadas, suelo de mármol, puerta doble, puerta blanca y suelo multicolor
Foto de puerta principal moderna pequeña con paredes metalizadas, suelo de mármol, puerta doble, puerta blanca y suelo multicolor
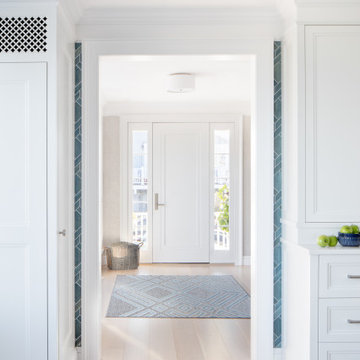
Image showing the front door/ entry from the kitchen.
Modelo de distribuidor contemporáneo de tamaño medio con paredes metalizadas, suelo de madera clara, puerta simple, puerta blanca, suelo beige y papel pintado
Modelo de distribuidor contemporáneo de tamaño medio con paredes metalizadas, suelo de madera clara, puerta simple, puerta blanca, suelo beige y papel pintado
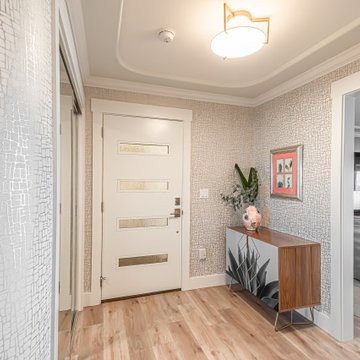
New contemporary door and metallic wallpaper accent the curved walls in entry foyer. Ample storage and laundry closet with pantry space.
Foto de distribuidor clásico renovado pequeño con paredes metalizadas, suelo vinílico, puerta simple, puerta blanca, suelo gris, bandeja y papel pintado
Foto de distribuidor clásico renovado pequeño con paredes metalizadas, suelo vinílico, puerta simple, puerta blanca, suelo gris, bandeja y papel pintado
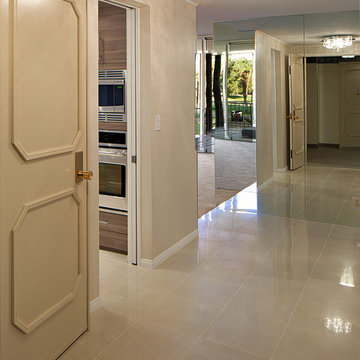
Barbara White Photography
Diseño de distribuidor contemporáneo de tamaño medio con paredes metalizadas, suelo de mármol, puerta doble y puerta blanca
Diseño de distribuidor contemporáneo de tamaño medio con paredes metalizadas, suelo de mármol, puerta doble y puerta blanca
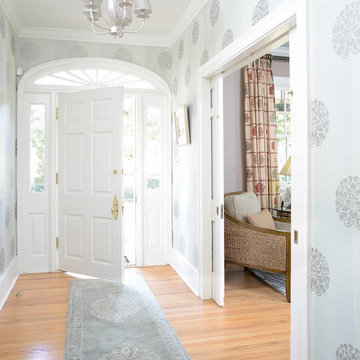
Jim Somerset Photography
Diseño de distribuidor actual grande con paredes metalizadas, suelo de madera clara, puerta simple y puerta blanca
Diseño de distribuidor actual grande con paredes metalizadas, suelo de madera clara, puerta simple y puerta blanca
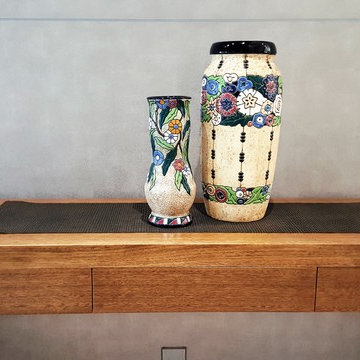
Ceiling and walls spray painted in Dulux Metallic Paint.
Wall covering to entry hall by Seneca Textiles
Hall console of Tasmanian Oak made in Australia and stained to match staircase. Designed by Sharp Design Solutions.
Hall table consists of 3 concealed drawers.
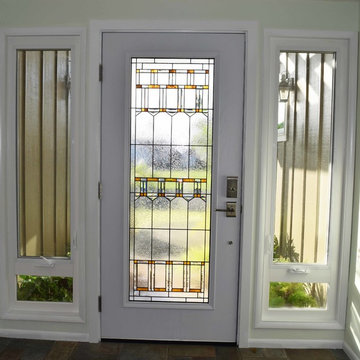
After: Wood door replaced with a beautiful plastpro fiberglass door that won't mold, warp, peel, discolor, or feed termites.
Ejemplo de puerta principal mediterránea de tamaño medio con paredes metalizadas, suelo de baldosas de cerámica, puerta simple y puerta blanca
Ejemplo de puerta principal mediterránea de tamaño medio con paredes metalizadas, suelo de baldosas de cerámica, puerta simple y puerta blanca
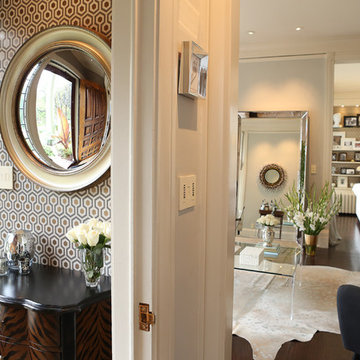
Foto de distribuidor actual pequeño con paredes metalizadas, suelo de madera oscura, puerta simple y puerta blanca
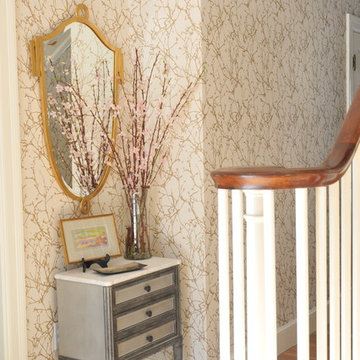
Photo Credit: Betsy Bassett
Ejemplo de hall tradicional renovado de tamaño medio con paredes metalizadas, suelo de madera en tonos medios, puerta simple, suelo marrón y puerta blanca
Ejemplo de hall tradicional renovado de tamaño medio con paredes metalizadas, suelo de madera en tonos medios, puerta simple, suelo marrón y puerta blanca
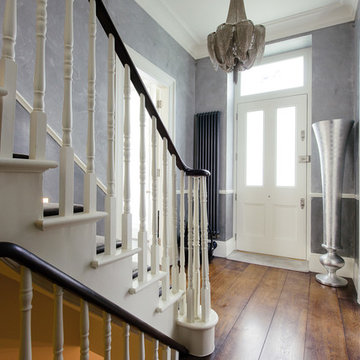
Front door, hallway and stairs
Modelo de distribuidor tradicional renovado extra grande con paredes metalizadas, suelo de madera en tonos medios, puerta simple y puerta blanca
Modelo de distribuidor tradicional renovado extra grande con paredes metalizadas, suelo de madera en tonos medios, puerta simple y puerta blanca
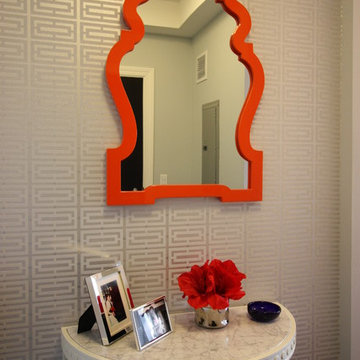
Entryway
Imagen de hall actual pequeño con paredes metalizadas, suelo de madera en tonos medios, puerta simple y puerta blanca
Imagen de hall actual pequeño con paredes metalizadas, suelo de madera en tonos medios, puerta simple y puerta blanca
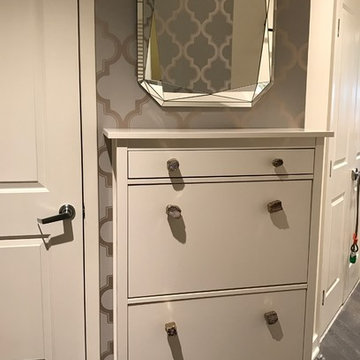
Imagen de distribuidor moderno de tamaño medio con paredes metalizadas, suelo de madera en tonos medios, puerta simple y puerta blanca
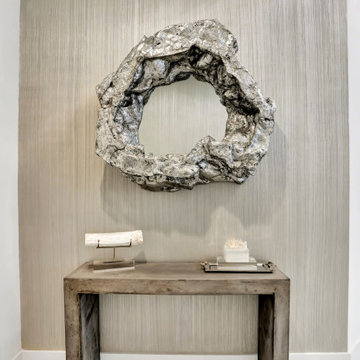
Texture and organic shapes are just sensational in this entry space.
Ejemplo de distribuidor contemporáneo de tamaño medio con paredes metalizadas, suelo de baldosas de porcelana, puerta doble, puerta blanca y suelo blanco
Ejemplo de distribuidor contemporáneo de tamaño medio con paredes metalizadas, suelo de baldosas de porcelana, puerta doble, puerta blanca y suelo blanco
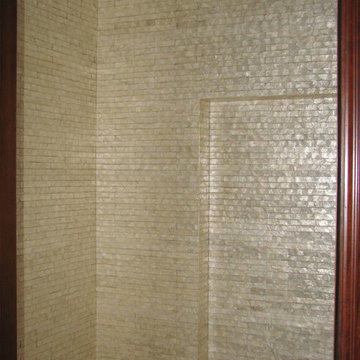
Hester Painting & Decorating completed this small entry room with wallpaper mother of pearl tiles.
Diseño de entrada minimalista pequeña con paredes metalizadas, puerta simple y puerta blanca
Diseño de entrada minimalista pequeña con paredes metalizadas, puerta simple y puerta blanca
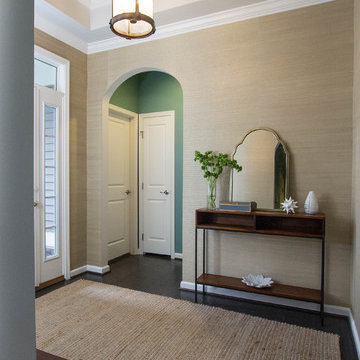
These clients hired us to add warmth and personality to their builder home. The fell in love with the layout and main level master bedroom, but found the home lacked personality and style. They hired us, with the caveat that they knew what they didn't like, but weren't sure exactly what they wanted. They were challenged by the narrow layout for the family room. They wanted to ensure that the fireplace remained the focal point of the space, while giving them a comfortable space for TV watching. They wanted an eating area that expanded for holiday entertaining. They were also challenged by the fact that they own two large dogs who are like their children.
The entry is very important. It's the first space guests see. This one is subtly dramatic and very elegant. We added a grasscloth wallpaper on the walls and painted the tray ceiling a navy blue. The hallway to the guest room was painted a contrasting glue green. A rustic, woven rugs adds to the texture. A simple console is simply accessorized.
Our first challenge was to tackle the layout. The family room space was extremely narrow. We custom designed a sectional that defined the family room space, separating it from the kitchen and eating area. A large area rug further defined the space. The large great room lacked personality and the fireplace stone seemed to get lost. To combat this, we added white washed wood planks to the entire vaulted ceiling, adding texture and creating drama. We kept the walls a soft white to ensure the ceiling and fireplace really stand out. To help offset the ceiling, we added drama with beautiful, rustic, over-sized lighting fixtures. An expandable dining table is as comfortable for two as it is for ten. Pet-friendly fabrics and finishes were used throughout the design. Rustic accessories create a rustic, finished look.
Liz Ernest Photography
53 fotos de entradas con paredes metalizadas y puerta blanca
1