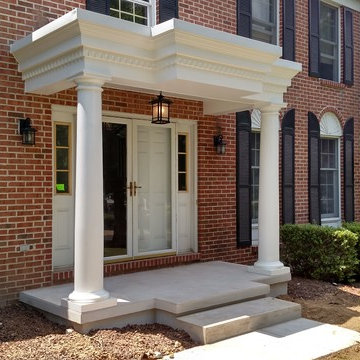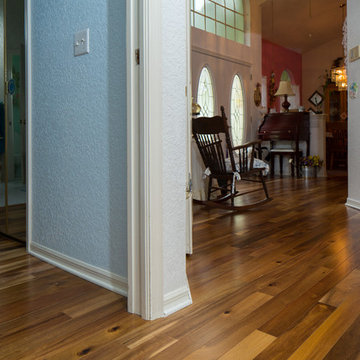2.937 fotos de entradas con puerta doble y puerta blanca
Filtrar por
Presupuesto
Ordenar por:Popular hoy
1 - 20 de 2937 fotos
Artículo 1 de 3

Enhance your entrance with double modern doors. These are gorgeous with a privacy rating of 9 out of 10. Also, The moulding cleans up the look and makes it look cohesive.
Base: 743MUL-6
Case: 145MUL
Interior Door: HFB2PS
Exterior Door: BLS-228-119-4C
Check out more options at ELandELWoodProducts.com
(©Iriana Shiyan/AdobeStock)

Diseño de distribuidor tradicional extra grande con suelo de madera oscura, puerta doble, puerta blanca, suelo marrón y paredes blancas
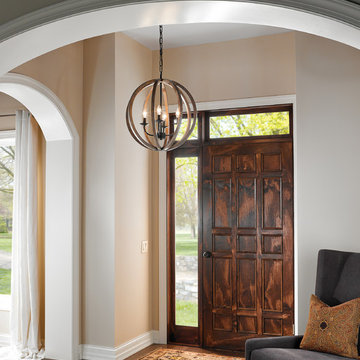
Foto de distribuidor clásico de tamaño medio con suelo de madera clara, puerta doble, puerta blanca, paredes beige y suelo marrón

Designed and Built by: Cottage Home Company
Photographed by: Kyle Caldabaugh of Level Exposure
Ejemplo de distribuidor tradicional renovado con paredes blancas, suelo de madera oscura, puerta doble y puerta blanca
Ejemplo de distribuidor tradicional renovado con paredes blancas, suelo de madera oscura, puerta doble y puerta blanca
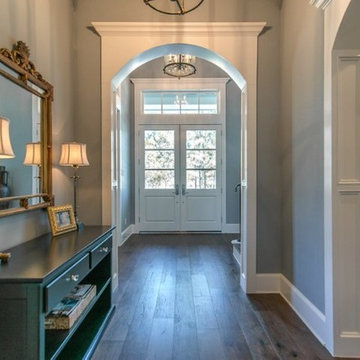
Imagen de hall de estilo americano de tamaño medio con paredes grises, suelo de madera oscura, puerta doble, puerta blanca y suelo marrón
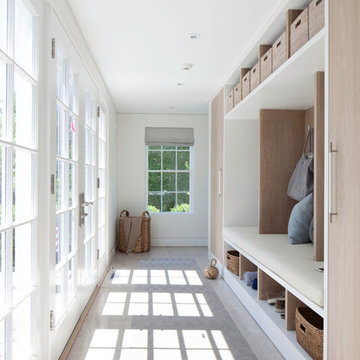
Previous work sample courtesy of workshop/apd, Photography by Donna Dotan.
Diseño de vestíbulo posterior marinero de tamaño medio con paredes blancas, suelo de baldosas de cerámica, puerta doble y puerta blanca
Diseño de vestíbulo posterior marinero de tamaño medio con paredes blancas, suelo de baldosas de cerámica, puerta doble y puerta blanca

Tom Powel Imaging
Ejemplo de puerta principal actual de tamaño medio con paredes blancas, suelo de mármol, puerta doble, puerta blanca y suelo multicolor
Ejemplo de puerta principal actual de tamaño medio con paredes blancas, suelo de mármol, puerta doble, puerta blanca y suelo multicolor

The doorway to the beautiful backyard in the lower level was designed with a small, but very handy staging area to accommodate the transition from indoors to out. This custom home was designed and built by Meadowlark Design+Build in Ann Arbor, Michigan. Photography by Joshua Caldwell.

Black onyx rod railing brings the future to this home in Westhampton, New York.
.
The owners of this home in Westhampton, New York chose to install a switchback floating staircase to transition from one floor to another. They used our jet black onyx rod railing paired it with a black powder coated stringer. Wooden handrail and thick stair treads keeps the look warm and inviting. The beautiful thin lines of rods run up the stairs and along the balcony, creating security and modernity all at once.
.
Outside, the owners used the same black rods paired with surface mount posts and aluminum handrail to secure their balcony. It’s a cohesive, contemporary look that will last for years to come.
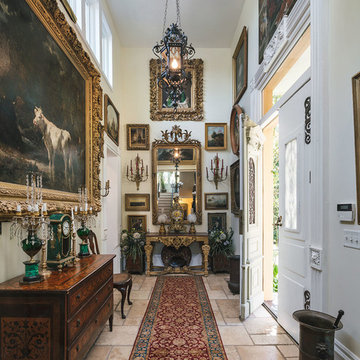
Wrought iron light - Prague, 19th century
Dutch light fixtures - 19th century from Austrian consulate, Portland
Natural cedar doors throughout house from Mount. Angel Convent
Woodwork from Federal Townhouse in New York City
Doors to dining room from Corbett House
Photo by KuDa Photography
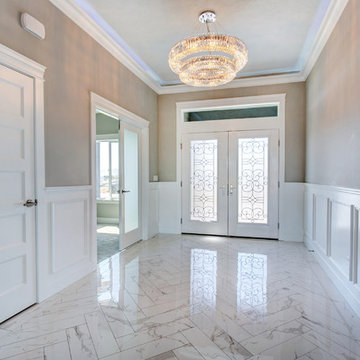
Modelo de hall tradicional renovado de tamaño medio con paredes grises, suelo de mármol, puerta doble, puerta blanca y suelo blanco
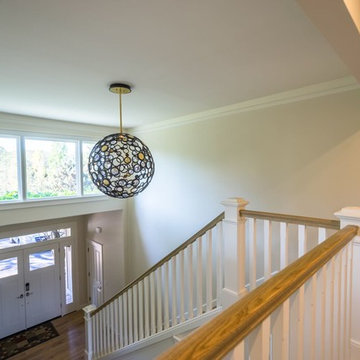
The same stairs seen from the top landing, with a modern light fixture floating above an elegant, new entry door system.
Ejemplo de hall tradicional grande con paredes blancas, suelo de madera clara, puerta doble y puerta blanca
Ejemplo de hall tradicional grande con paredes blancas, suelo de madera clara, puerta doble y puerta blanca
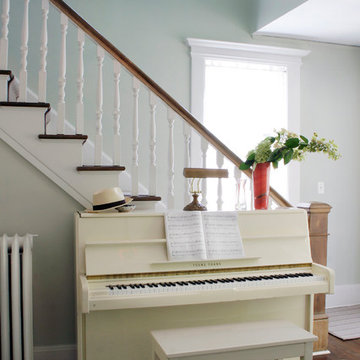
Ejemplo de distribuidor tradicional renovado de tamaño medio con paredes azules, suelo de madera en tonos medios, puerta doble y puerta blanca
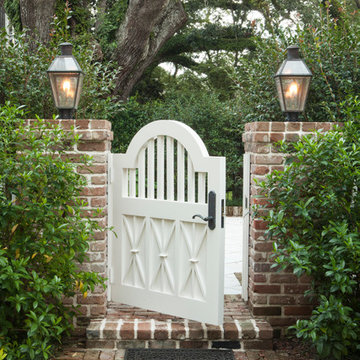
The family room's center French door, lunette dormer, and fireplace were aligned with the existing entrance walk from the street. The pair of custom designed entrance gates repeat the "sheaf of wheat" pattern of the balcony railing above the entrance.
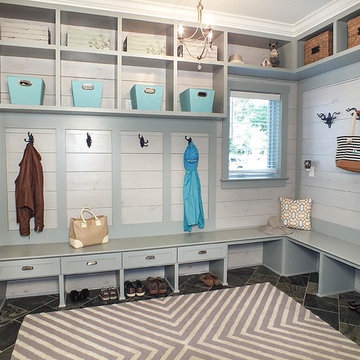
Photos by Gwendolyn Lanstrum
Foto de hall grande con paredes grises, suelo de baldosas de cerámica, puerta doble y puerta blanca
Foto de hall grande con paredes grises, suelo de baldosas de cerámica, puerta doble y puerta blanca
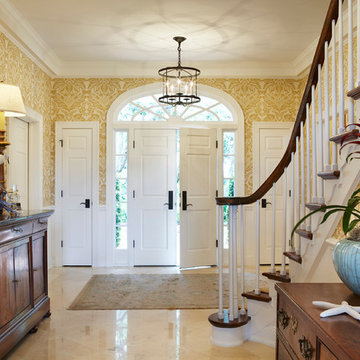
Foto de distribuidor marinero de tamaño medio con paredes beige, puerta doble, puerta blanca y suelo negro

Imagen de vestíbulo posterior clásico renovado de tamaño medio con paredes grises, suelo de baldosas de cerámica, puerta doble, puerta blanca y suelo beige
2.937 fotos de entradas con puerta doble y puerta blanca
1
