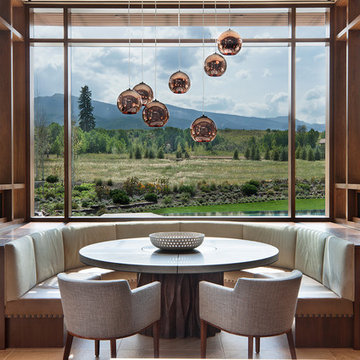374 fotos de comedores rústicos extra grandes
Filtrar por
Presupuesto
Ordenar por:Popular hoy
21 - 40 de 374 fotos
Artículo 1 de 3
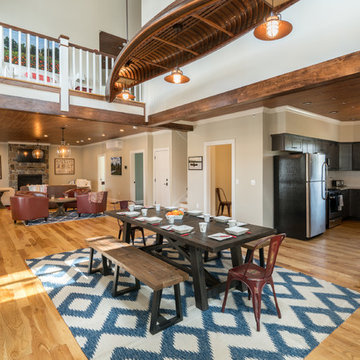
Modelo de comedor rural extra grande abierto con paredes beige, suelo de madera clara, todas las chimeneas y marco de chimenea de piedra
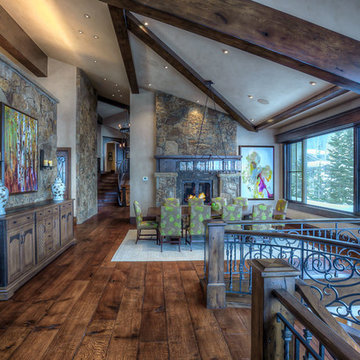
The dining room in this mountain cabin home offers gathering space with a view and the warmth of a fireplace.
Modelo de comedor de cocina rústico extra grande con paredes beige, suelo de madera en tonos medios, chimenea de doble cara y marco de chimenea de piedra
Modelo de comedor de cocina rústico extra grande con paredes beige, suelo de madera en tonos medios, chimenea de doble cara y marco de chimenea de piedra

Post and beam open concept wedding venue great room
Modelo de comedor rústico extra grande abierto con paredes blancas, suelo de cemento, suelo gris y vigas vistas
Modelo de comedor rústico extra grande abierto con paredes blancas, suelo de cemento, suelo gris y vigas vistas
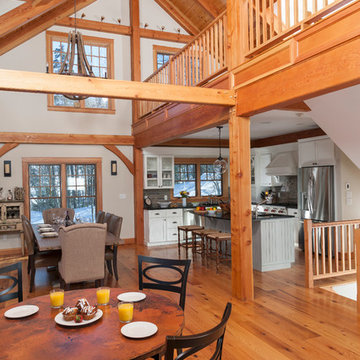
Timber frame open concept living with the dining room and kitchen open to one another. Perfect for entertaining guests for a ski weekend!
Imagen de comedor rural extra grande
Imagen de comedor rural extra grande
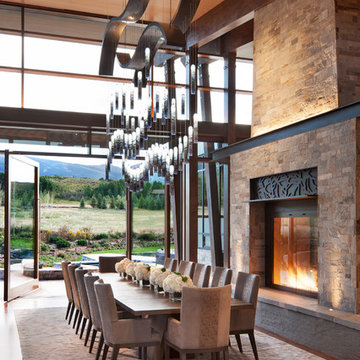
David O. Marlow Photography
Imagen de comedor de cocina rústico extra grande con chimenea de doble cara y marco de chimenea de piedra
Imagen de comedor de cocina rústico extra grande con chimenea de doble cara y marco de chimenea de piedra
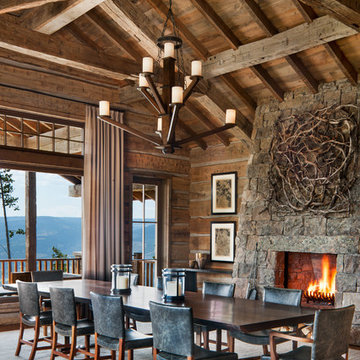
Diseño de comedor rural extra grande con paredes marrones, suelo de madera en tonos medios, todas las chimeneas, marco de chimenea de piedra y suelo marrón
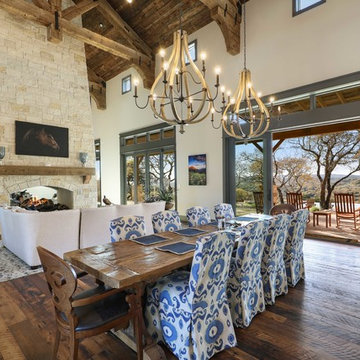
?: Lauren Keller | Luxury Real Estate Services, LLC
Reclaimed Wood Flooring - Sovereign Plank Wood Flooring - https://www.woodco.com/products/sovereign-plank/
Reclaimed Hand Hewn Beams - https://www.woodco.com/products/reclaimed-hand-hewn-beams/
Reclaimed Oak Patina Faced Floors, Skip Planed, Original Saw Marks. Wide Plank Reclaimed Oak Floors, Random Width Reclaimed Flooring.
Reclaimed Beams in Ceiling - Hand Hewn Reclaimed Beams.
Barnwood Paneling & Ceiling - Wheaton Wallboard
Reclaimed Beam Mantel
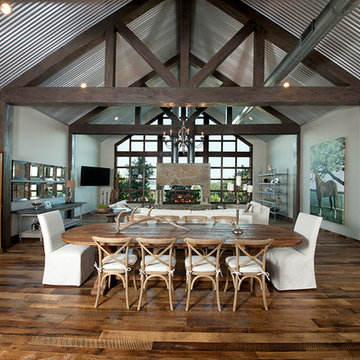
Featured Flooring: Antique Reclaimed Old Original Oak Flooring
Flooring Installer: H&H Hardwood Floors
Imagen de comedor rústico extra grande abierto con paredes blancas, suelo de madera oscura, chimenea de doble cara, marco de chimenea de piedra y suelo marrón
Imagen de comedor rústico extra grande abierto con paredes blancas, suelo de madera oscura, chimenea de doble cara, marco de chimenea de piedra y suelo marrón
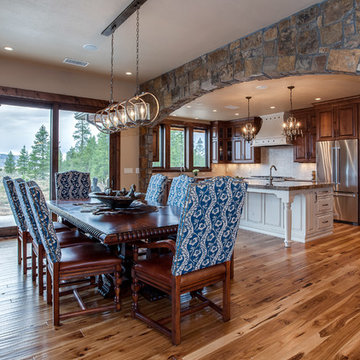
This is a second Colorado home for this family in Frasier Valley. The Cabinets are Crystal Encore Brand In Rustic alder, stained and glazed, as well as White paint with wearing, rub-thru and glaze. Granite Countertops and porcelain backsplash. Hood is a Vent-A-Hood Liner with the surround made by Crystal Cabinetry. Mike T is the designer of this gorgeous kitchen. The Colorado Rockies are the inspiration for this gorgeous kitchen.
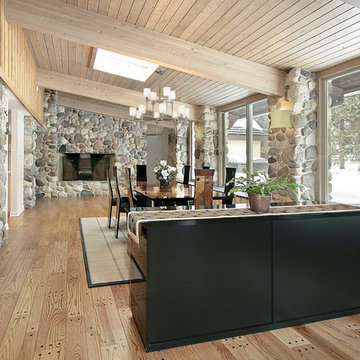
This dining room features the Topanga I Chandelier Two-Tier by Jamie Drake for Boyd lighting.
Modelo de comedor rústico extra grande abierto con paredes blancas, suelo de madera clara, todas las chimeneas y marco de chimenea de piedra
Modelo de comedor rústico extra grande abierto con paredes blancas, suelo de madera clara, todas las chimeneas y marco de chimenea de piedra
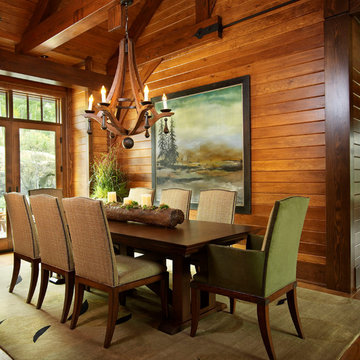
Foto de comedor de cocina rural extra grande con paredes marrones, suelo de madera en tonos medios y suelo marrón
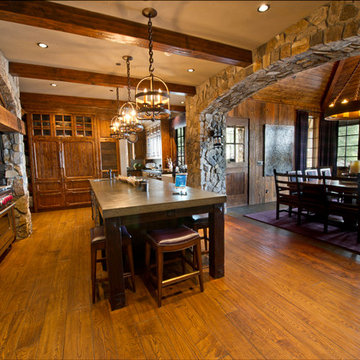
Jen Gramling
Diseño de comedor de cocina rústico extra grande con paredes marrones, suelo de madera en tonos medios y suelo marrón
Diseño de comedor de cocina rústico extra grande con paredes marrones, suelo de madera en tonos medios y suelo marrón

The curved wall in the window side of this dining area creates a large and wide look. While the windows allow natural light to enter and fill the place with brightness and warmth in daytime, and the fireplace and chandelier offers comfort and radiance in a cold night.
Built by ULFBUILT - General contractor of custom homes in Vail and Beaver Creek. Contact us today to learn more.
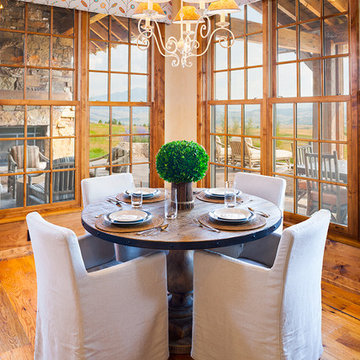
Karl Neumann Photography
Imagen de comedor de cocina rústico extra grande con suelo de madera oscura y paredes beige
Imagen de comedor de cocina rústico extra grande con suelo de madera oscura y paredes beige
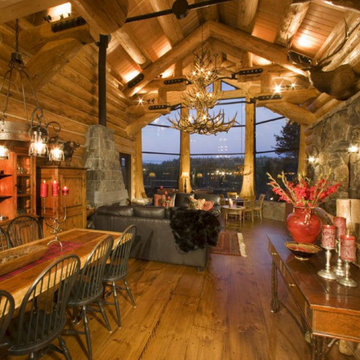
THE RUSTIC
3 BD, 2 BA
starting at
$2,900,000
living space
3,000 sqft
garage + exterior living
4,780 sqft
Embark on adventures from a secluded, California mountain hideaway. This quaint loft with handcrafted trusses is designed to handle the most extreme weather and the heaviest snow loads. The lower level is specially designed for the maintenance, repair, and storage of all your toys.
SPECIAL FEATURES
Thermal Blanket™ roof system
Glass Forest®
Off-grid water system
Bunker
Gun/safe room
Oversized kitchen
Wood storage
Stone pizza oven
Double log trusses and 20” roof logs for 425# snow load
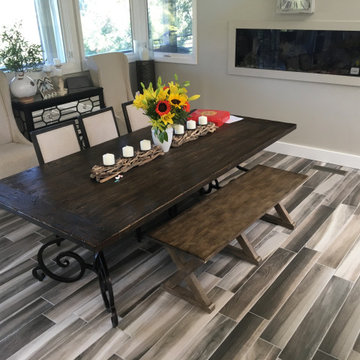
Whole level of house 2,200 sf tiles in this 6x36 wood plank tile. Thinset over concrete. Also did a two siede stackstone fireplace in the living room that you can see in one of these pictures.
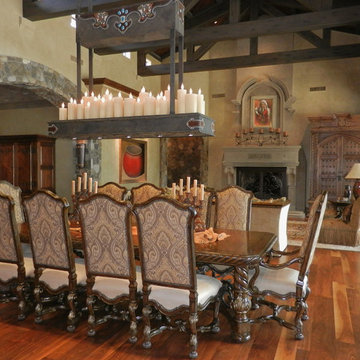
christian blok, photographer
Diseño de comedor rural extra grande con paredes beige, suelo de madera en tonos medios, todas las chimeneas y marco de chimenea de piedra
Diseño de comedor rural extra grande con paredes beige, suelo de madera en tonos medios, todas las chimeneas y marco de chimenea de piedra
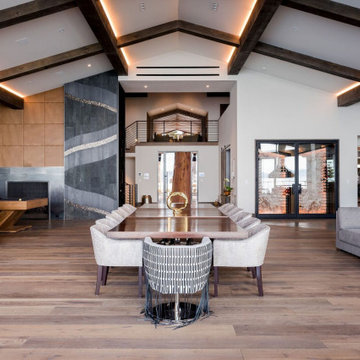
Massive Great room has defined areas for dining, bar & pool table, wine room, dining, and lounging and enjoying company and the fantastic water views of Lake Tahoe

Photography - LongViews Studios
Ejemplo de comedor de cocina rústico extra grande con paredes marrones, suelo de madera en tonos medios, chimenea de doble cara, marco de chimenea de piedra y suelo marrón
Ejemplo de comedor de cocina rústico extra grande con paredes marrones, suelo de madera en tonos medios, chimenea de doble cara, marco de chimenea de piedra y suelo marrón
374 fotos de comedores rústicos extra grandes
2
