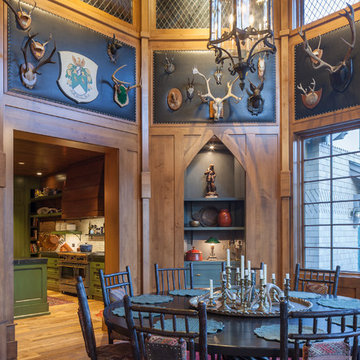Comedores
Filtrar por
Presupuesto
Ordenar por:Popular hoy
41 - 60 de 373 fotos
Artículo 1 de 3
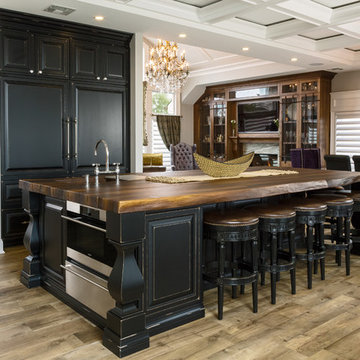
The entire space was opened up. Large L-shaped space included dining area and family room.
Ejemplo de comedor de cocina rural extra grande con paredes blancas y suelo de baldosas de porcelana
Ejemplo de comedor de cocina rural extra grande con paredes blancas y suelo de baldosas de porcelana
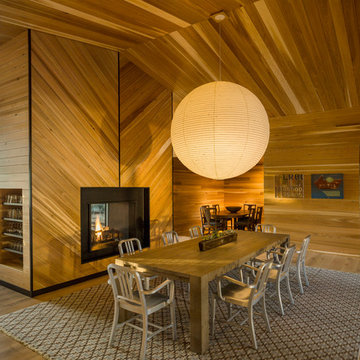
Modelo de comedor rural extra grande abierto con paredes marrones, suelo de madera en tonos medios, todas las chimeneas, suelo marrón y marco de chimenea de metal
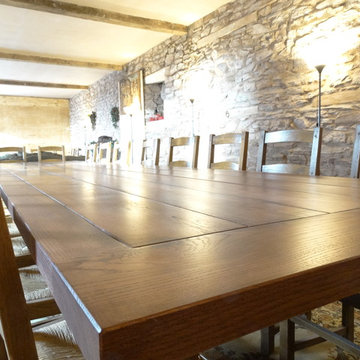
Custom made dining table, to seat 18 people minimum. Solid oak with a dark mahogany stain.
Imagen de comedor de cocina rural extra grande con paredes grises, moqueta y suelo multicolor
Imagen de comedor de cocina rural extra grande con paredes grises, moqueta y suelo multicolor
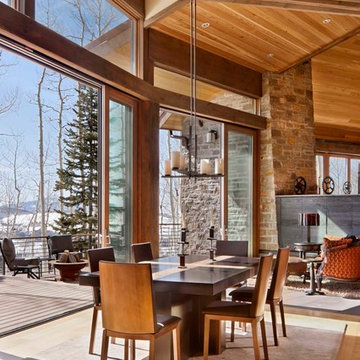
david marlow
Modelo de comedor rural extra grande con paredes beige, suelo de madera clara, todas las chimeneas, marco de chimenea de piedra y suelo beige
Modelo de comedor rural extra grande con paredes beige, suelo de madera clara, todas las chimeneas, marco de chimenea de piedra y suelo beige
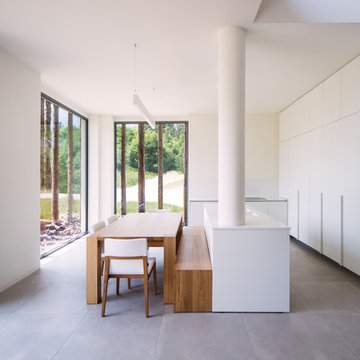
raro
Imagen de comedor de cocina rural extra grande con paredes blancas, suelo de baldosas de porcelana y suelo gris
Imagen de comedor de cocina rural extra grande con paredes blancas, suelo de baldosas de porcelana y suelo gris
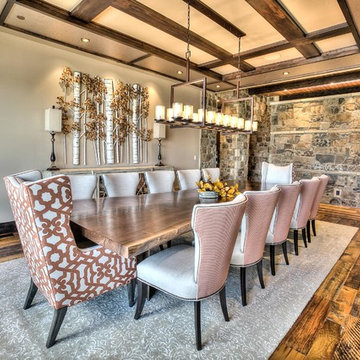
Foto de comedor rústico extra grande cerrado sin chimenea con paredes beige y suelo de madera en tonos medios

Post and beam wedding venue great room with vaulted ceilings
Imagen de comedor rústico extra grande abierto con paredes blancas, suelo de cemento, suelo gris y vigas vistas
Imagen de comedor rústico extra grande abierto con paredes blancas, suelo de cemento, suelo gris y vigas vistas

This project's final result exceeded even our vision for the space! This kitchen is part of a stunning traditional log home in Evergreen, CO. The original kitchen had some unique touches, but was dated and not a true reflection of our client. The existing kitchen felt dark despite an amazing amount of natural light, and the colors and textures of the cabinetry felt heavy and expired. The client wanted to keep with the traditional rustic aesthetic that is present throughout the rest of the home, but wanted a much brighter space and slightly more elegant appeal. Our scope included upgrades to just about everything: new semi-custom cabinetry, new quartz countertops, new paint, new light fixtures, new backsplash tile, and even a custom flue over the range. We kept the original flooring in tact, retained the original copper range hood, and maintained the same layout while optimizing light and function. The space is made brighter by a light cream primary cabinetry color, and additional feature lighting everywhere including in cabinets, under cabinets, and in toe kicks. The new kitchen island is made of knotty alder cabinetry and topped by Cambria quartz in Oakmoor. The dining table shares this same style of quartz and is surrounded by custom upholstered benches in Kravet's Cowhide suede. We introduced a new dramatic antler chandelier at the end of the island as well as Restoration Hardware accent lighting over the dining area and sconce lighting over the sink area open shelves. We utilized composite sinks in both the primary and bar locations, and accented these with farmhouse style bronze faucets. Stacked stone covers the backsplash, and a handmade elk mosaic adorns the space above the range for a custom look that is hard to ignore. We finished the space with a light copper paint color to add extra warmth and finished cabinetry with rustic bronze hardware. This project is breathtaking and we are so thrilled our client can enjoy this kitchen for many years to come!
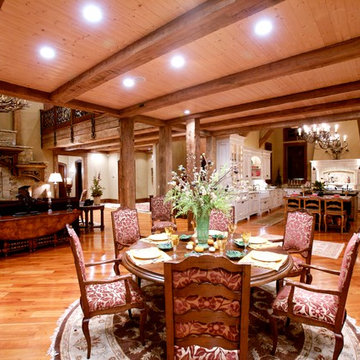
Designed by MossCreek, this beautiful timber frame home includes signature MossCreek style elements such as natural materials, expression of structure, elegant rustic design, and perfect use of space in relation to build site. Photo by Mark Smith

Photography - LongViews Studios
Diseño de comedor rústico extra grande abierto con chimenea de doble cara, marco de chimenea de piedra, suelo marrón y suelo de madera oscura
Diseño de comedor rústico extra grande abierto con chimenea de doble cara, marco de chimenea de piedra, suelo marrón y suelo de madera oscura
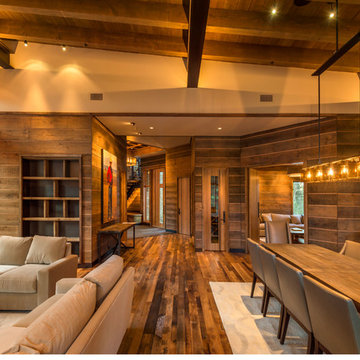
MATERIALS/FLOOR: Reclaimed hardwood floor/ WALLS: Hardwood and patches of smooth wall/ LIGHTS: Lots pendant lights hanging from the ceiling; giant pendant light hanging on top of the dining table; and Can lights for the rest of the light needed/ CEILING: Hardwood ceiling and wood support beams shown, and iron support beams shown that add a cool aspect to the room/ TRIM: Wood finishes where the ceiling and wall meet in some places in the room; Window casing on all the windows/ ROOM FEATURES: Iron beams are exposed to add more detail to the room; Lots of the furniture and doors are bade to match the walls and floor of the house/ UNIQUE FEATURES: High ceilings provide more larger feel to the room/
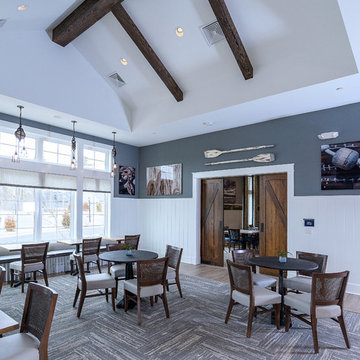
Linda McManus Images
Foto de comedor rural extra grande con paredes azules, moqueta y suelo gris
Foto de comedor rural extra grande con paredes azules, moqueta y suelo gris
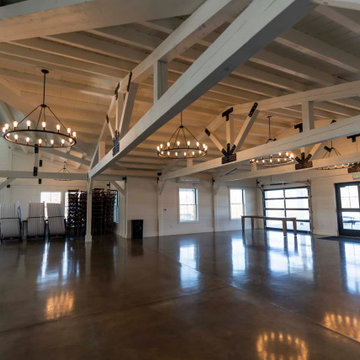
Post and beam open concept wedding venue great room
Imagen de comedor rural extra grande abierto con paredes blancas, suelo de cemento, suelo gris y vigas vistas
Imagen de comedor rural extra grande abierto con paredes blancas, suelo de cemento, suelo gris y vigas vistas

Francisco Cortina / Raquel Hernández
Foto de comedor rústico extra grande abierto con suelo de pizarra, todas las chimeneas, marco de chimenea de piedra, suelo gris y paredes marrones
Foto de comedor rústico extra grande abierto con suelo de pizarra, todas las chimeneas, marco de chimenea de piedra, suelo gris y paredes marrones
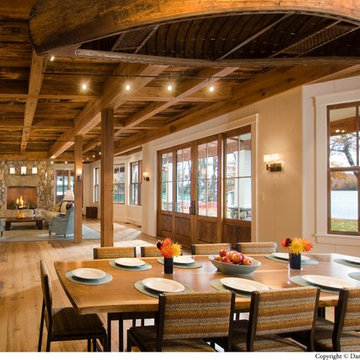
The open-concept dining area features stunning exposed beams on the ceiling (consistent with the rest of the house), as well as bay windows that look out over the lake and enormous barn doors that open to let fresh air rush in.
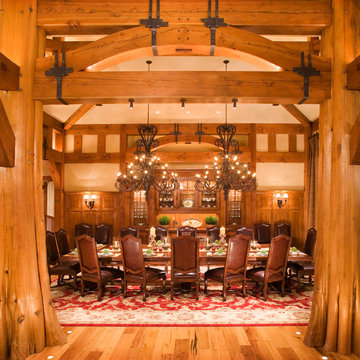
© Gibeon Photography
Modelo de comedor rústico extra grande cerrado sin chimenea con paredes beige y suelo de madera en tonos medios
Modelo de comedor rústico extra grande cerrado sin chimenea con paredes beige y suelo de madera en tonos medios
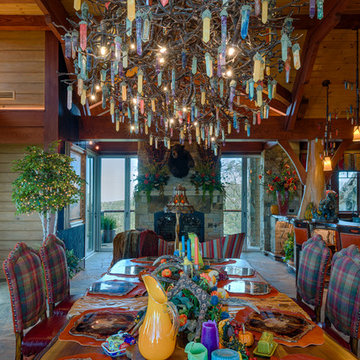
David Ramsey
Imagen de comedor rural extra grande abierto sin chimenea con paredes marrones, suelo de pizarra y suelo gris
Imagen de comedor rural extra grande abierto sin chimenea con paredes marrones, suelo de pizarra y suelo gris
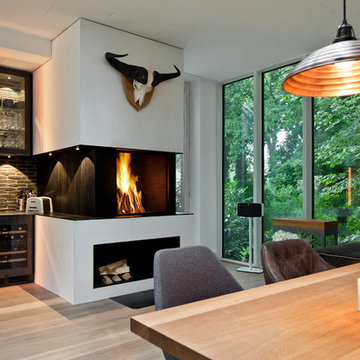
Modelo de comedor rural extra grande abierto con paredes blancas, suelo de madera en tonos medios, estufa de leña, suelo marrón y marco de chimenea de yeso
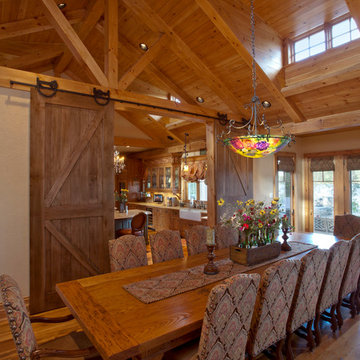
Twelve seat dining room with view into the kitchen through sliding barn doors.
Ejemplo de comedor de cocina rústico extra grande sin chimenea con paredes marrones y suelo de madera en tonos medios
Ejemplo de comedor de cocina rústico extra grande sin chimenea con paredes marrones y suelo de madera en tonos medios
3
