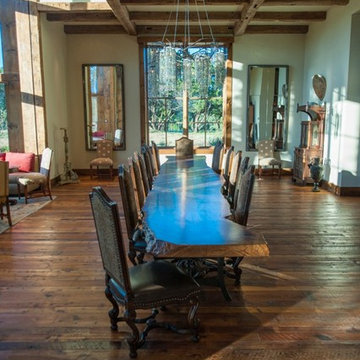373 fotos de comedores rústicos extra grandes
Filtrar por
Presupuesto
Ordenar por:Popular hoy
141 - 160 de 373 fotos
Artículo 1 de 3
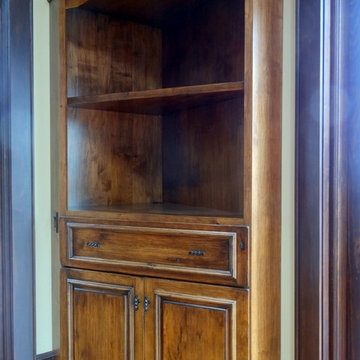
Photo By: Heather Taylor
Imagen de comedor de cocina rural extra grande con paredes amarillas, suelo de madera en tonos medios, todas las chimeneas y marco de chimenea de piedra
Imagen de comedor de cocina rural extra grande con paredes amarillas, suelo de madera en tonos medios, todas las chimeneas y marco de chimenea de piedra
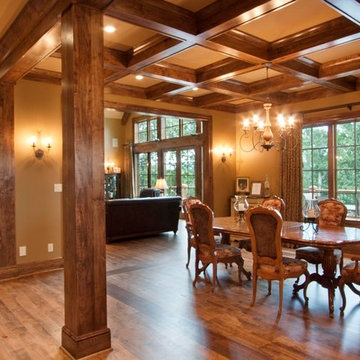
J. Weiland Photography-
Breathtaking Beauty and Luxurious Relaxation awaits in this Massive and Fabulous Mountain Retreat. The unparalleled Architectural Degree, Design & Style are credited to the Designer/Architect, Mr. Raymond W. Smith, https://www.facebook.com/Raymond-W-Smith-Residential-Designer-Inc-311235978898996/, the Interior Designs to Marina Semprevivo, and are an extent of the Home Owners Dreams and Lavish Good Tastes. Sitting atop a mountain side in the desirable gated-community of The Cliffs at Walnut Cove, https://cliffsliving.com/the-cliffs-at-walnut-cove, this Skytop Beauty reaches into the Sky and Invites the Stars to Shine upon it. Spanning over 6,000 SF, this Magnificent Estate is Graced with Soaring Ceilings, Stone Fireplace and Wall-to-Wall Windows in the Two-Story Great Room and provides a Haven for gazing at South Asheville’s view from multiple vantage points. Coffered ceilings, Intricate Stonework and Extensive Interior Stained Woodwork throughout adds Dimension to every Space. Multiple Outdoor Private Bedroom Balconies, Decks and Patios provide Residents and Guests with desired Spaciousness and Privacy similar to that of the Biltmore Estate, http://www.biltmore.com/visit. The Lovely Kitchen inspires Joy with High-End Custom Cabinetry and a Gorgeous Contrast of Colors. The Striking Beauty and Richness are created by the Stunning Dark-Colored Island Cabinetry, Light-Colored Perimeter Cabinetry, Refrigerator Door Panels, Exquisite Granite, Multiple Leveled Island and a Fun, Colorful Backsplash. The Vintage Bathroom creates Nostalgia with a Cast Iron Ball & Claw-Feet Slipper Tub, Old-Fashioned High Tank & Pull Toilet and Brick Herringbone Floor. Garden Tubs with Granite Surround and Custom Tile provide Peaceful Relaxation. Waterfall Trickles and Running Streams softly resound from the Outdoor Water Feature while the bench in the Landscape Garden calls you to sit down and relax a while.
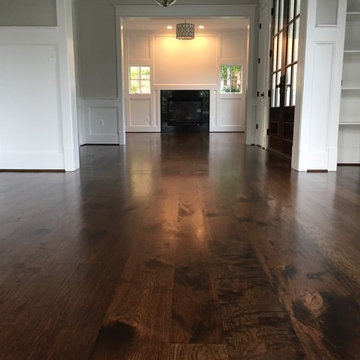
Ejemplo de comedor rural extra grande abierto sin chimenea con paredes beige, suelo de madera oscura, marco de chimenea de madera y suelo marrón
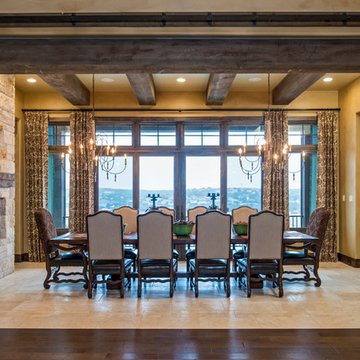
Design Vision of Austin - Home Plans
Designer Floors - Flooring
Merrick Ailes - Photography
Diseño de comedor de cocina rústico extra grande con paredes beige, chimenea de doble cara y marco de chimenea de piedra
Diseño de comedor de cocina rústico extra grande con paredes beige, chimenea de doble cara y marco de chimenea de piedra
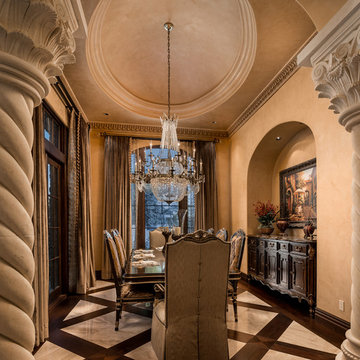
Formal dining room's coffered ceiling and arched entryways, the custom chandelier, marble, and wood floors, and the pillars.
Imagen de comedor rural extra grande cerrado con paredes beige, suelo de madera oscura, todas las chimeneas, marco de chimenea de piedra, suelo multicolor y casetón
Imagen de comedor rural extra grande cerrado con paredes beige, suelo de madera oscura, todas las chimeneas, marco de chimenea de piedra, suelo multicolor y casetón
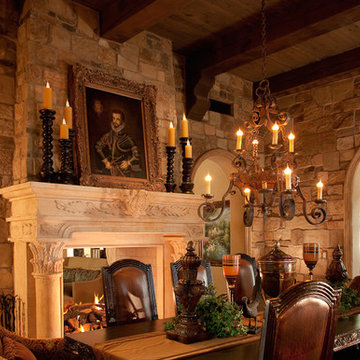
World Renowned Architecture Firm Fratantoni Design created this beautiful home! They design home plans for families all over the world in any size and style. They also have in-house Interior Designer Firm Fratantoni Interior Designers and world class Luxury Home Building Firm Fratantoni Luxury Estates! Hire one or all three companies to design and build and or remodel your home!
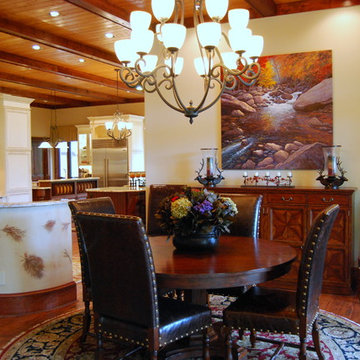
This dining room is located off the kitchen and features a large chandelier over a round wooden table and four leather chairs.
Ejemplo de comedor de cocina rústico extra grande sin chimenea con paredes beige, suelo de madera oscura y suelo marrón
Ejemplo de comedor de cocina rústico extra grande sin chimenea con paredes beige, suelo de madera oscura y suelo marrón
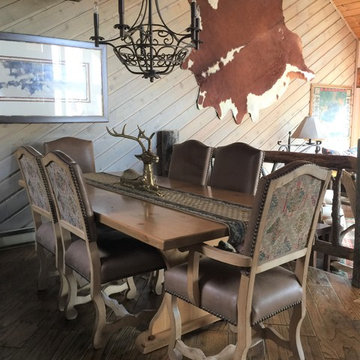
The great room and dining room has a grand rustic stone fireplace-pine walls-pine log furniture -rugs and wood flooring overlooking tall pines and views of the ski mountain and surrounding valleys.
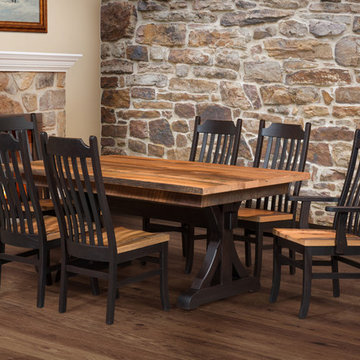
Modelo de comedor de cocina rústico extra grande sin chimenea con paredes multicolor, suelo de madera en tonos medios y suelo marrón
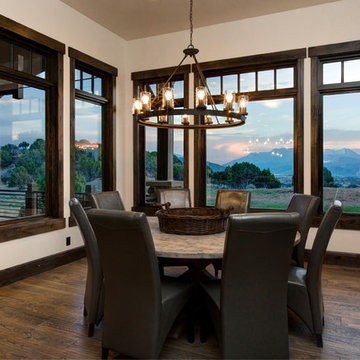
Modelo de comedor rústico extra grande cerrado sin chimenea con paredes blancas y suelo de madera en tonos medios
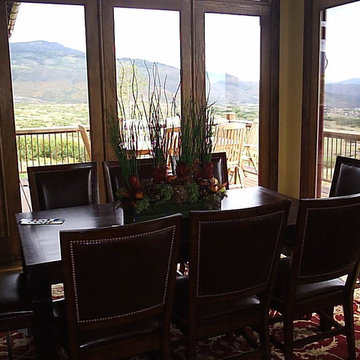
Dining Room, Huge views up the valley, reclaimed timber beams, plaster walls with a slight rough trowel texture. Stained trim and interior of windows and doors stained wood.
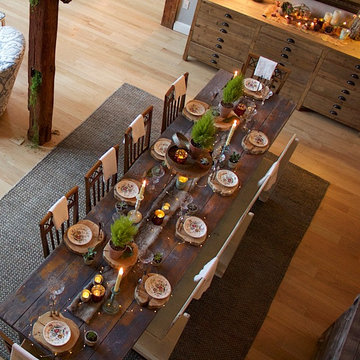
Photo~Jaye Carr
Ejemplo de comedor rústico extra grande abierto con paredes azules, suelo de madera clara, chimenea de doble cara y marco de chimenea de ladrillo
Ejemplo de comedor rústico extra grande abierto con paredes azules, suelo de madera clara, chimenea de doble cara y marco de chimenea de ladrillo
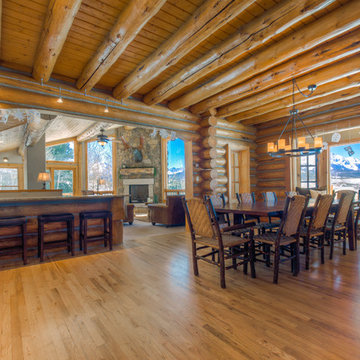
Christopher Weber - Orchestrated Light Photography
Modelo de comedor rústico extra grande abierto con suelo de madera en tonos medios
Modelo de comedor rústico extra grande abierto con suelo de madera en tonos medios
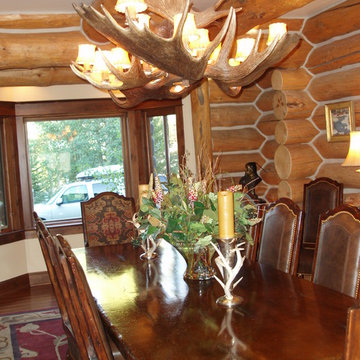
Robin Christensen
Imagen de comedor rústico extra grande con suelo de madera oscura
Imagen de comedor rústico extra grande con suelo de madera oscura
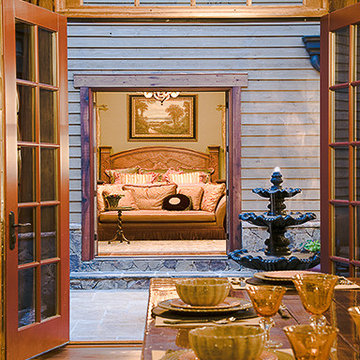
Take special note to the interior courtyard that opens through French doors between the dining and master bedroom suite. A covered walk with glass walls create and inside passage and allow you to look into the private breakfast courtyard with intimate fireside seating.
Photo taken by Mitchell Kearney (www.mitchellkearney.com). Photos owned by Durham Designs & Consulting, LLC.
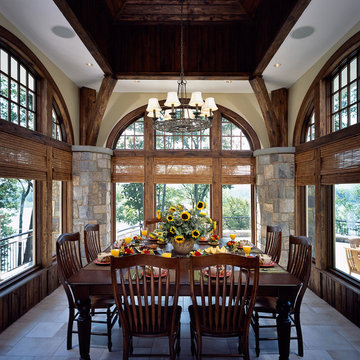
Spacious formal dining room in custom Belmonte Builders home. Photo credit: Randall Perry
Foto de comedor de cocina rural extra grande con suelo de baldosas de cerámica y paredes beige
Foto de comedor de cocina rural extra grande con suelo de baldosas de cerámica y paredes beige
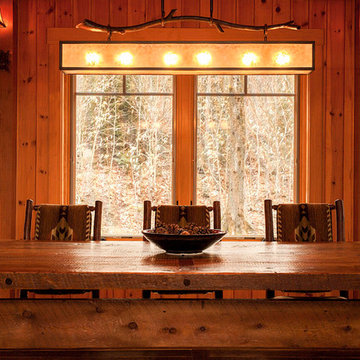
Foto de comedor rural extra grande abierto con paredes marrones, suelo de madera clara, todas las chimeneas y marco de chimenea de piedra
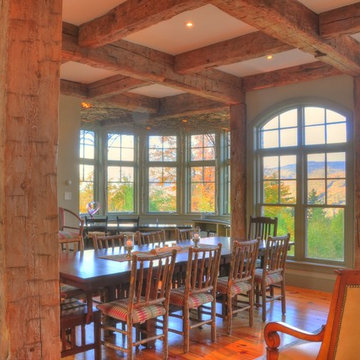
Tarek Raslan
Modelo de comedor de cocina rústico extra grande con paredes verdes, suelo de madera en tonos medios, todas las chimeneas y marco de chimenea de piedra
Modelo de comedor de cocina rústico extra grande con paredes verdes, suelo de madera en tonos medios, todas las chimeneas y marco de chimenea de piedra
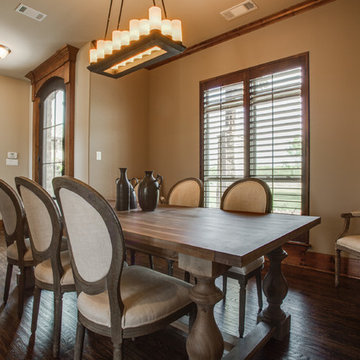
This project was a new construction home on acreage in the Rockwall area. The home is a mix of Tuscan, Hill Country and Rustic and has a very unique style. The builder personally designed this home and it has approximately 4,700 SF, with 1,200 of covered outdoor living space. The home has an open design with a very high quality finish out, yet warm and comfortable feel.
373 fotos de comedores rústicos extra grandes
8
