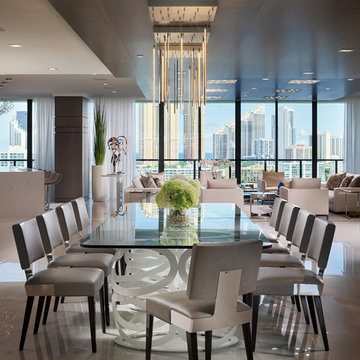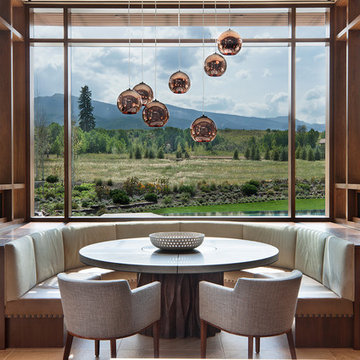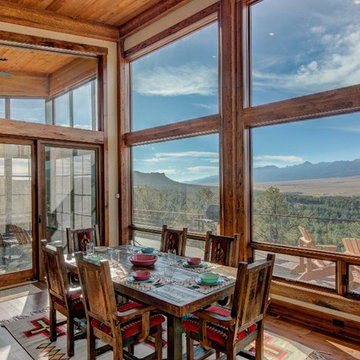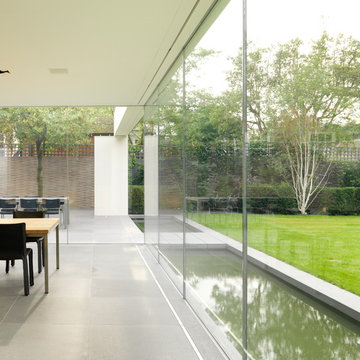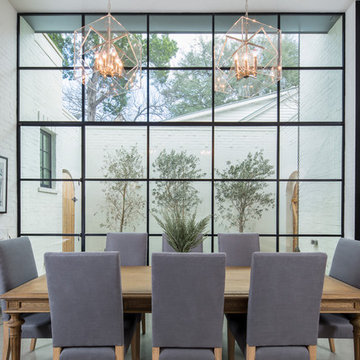938 fotos de comedores
Filtrar por
Presupuesto
Ordenar por:Popular hoy
41 - 60 de 938 fotos
Artículo 1 de 2
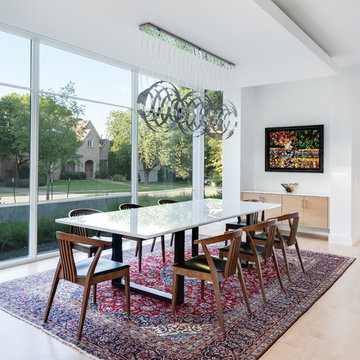
Costa Christ Media
Ejemplo de comedor contemporáneo con paredes blancas, suelo de madera clara y suelo beige
Ejemplo de comedor contemporáneo con paredes blancas, suelo de madera clara y suelo beige
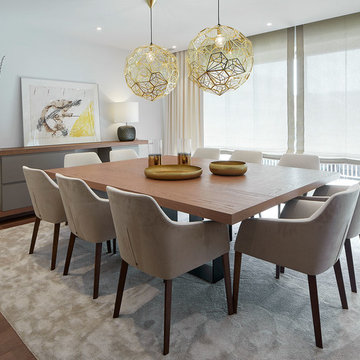
Modelo de comedor actual cerrado con paredes blancas, suelo de madera oscura y suelo marrón
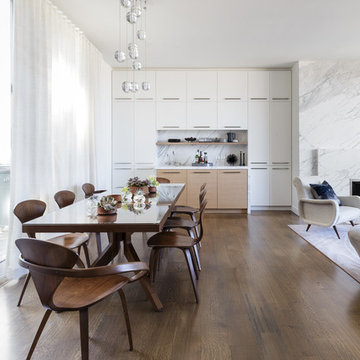
Imagen de comedor actual abierto con paredes blancas, suelo de madera en tonos medios, suelo marrón y todas las chimeneas
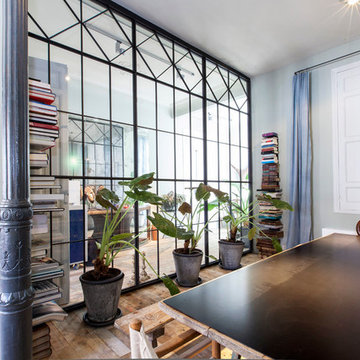
Foto de comedor bohemio de tamaño medio cerrado sin chimenea con suelo de madera clara y paredes grises

In the main volume of the Riverbend residence, the double height kitchen/dining/living area opens in its length to north and south with floor-to-ceiling windows.
Residential architecture and interior design by CLB in Jackson, Wyoming – Bozeman, Montana.
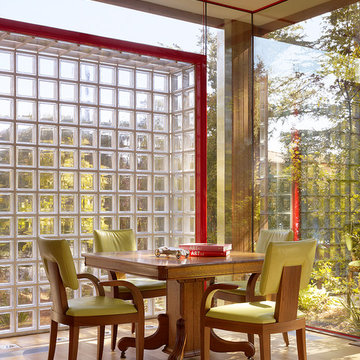
Modelo de comedor de cocina actual pequeño con suelo de madera en tonos medios
Ciro Coelho Photography
Imagen de comedor contemporáneo con paredes beige y suelo beige
Imagen de comedor contemporáneo con paredes beige y suelo beige

With a generous amount of natural light flooding this open plan kitchen diner and exposed brick creating an indoor outdoor feel, this open-plan dining space works well with the kitchen space, that we installed according to the brief and specification of Architect - Michel Schranz.
We installed a polished concrete worktop with an under mounted sink and recessed drain as well as a sunken gas hob, creating a sleek finish to this contemporary kitchen. Stainless steel cabinetry complements the worktop.
We fitted a bespoke shelf (solid oak) with an overall length of over 5 meters, providing warmth to the space.
Photo credit: David Giles
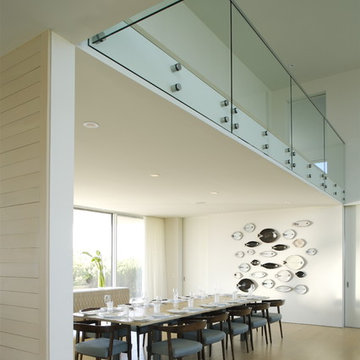
House and garden design become a bridge between two different bodies of water: gentle Mecox Bay to the north and wild Atlantic Ocean to the south. An existing house was radically transformed as opposed to being demolished. Substantial effort was undertaken in order to reuse, rethink and modify existing conditions and materials. Much of the material removed was recycled or reused elsewhere. The plans were reworked to create smaller, staggered volumes, which are visually disconnected. Deep overhangs were added to strengthen the indoor/outdoor relationship and new bay to ocean views through the structure result in house as breezeway and bridge. The dunescape between house and shore was restored to a natural state while low maintenance building materials, allowed to weather naturally, will continue to strengthen the relationship of the structure to its surroundings.
Photography credit:
Kay Wettstein von Westersheimb
Francesca Giovanelli
Titlisstrasse 35
CH-8032 Zurich
Switzerland
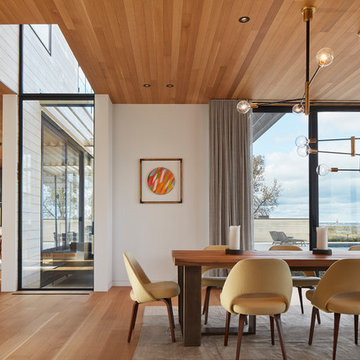
Steve Hall - Hall + Merrick Photographers
Imagen de comedor actual con suelo de madera en tonos medios, paredes blancas y suelo marrón
Imagen de comedor actual con suelo de madera en tonos medios, paredes blancas y suelo marrón
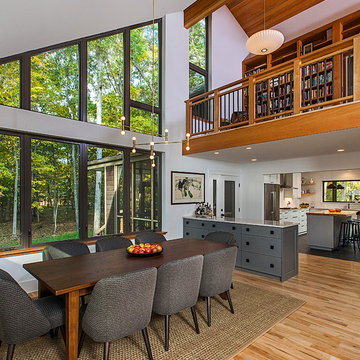
Dining area with built-in buffet and library above, photograph by Jeff Garland
Imagen de comedor de cocina actual con paredes blancas y suelo de madera clara
Imagen de comedor de cocina actual con paredes blancas y suelo de madera clara
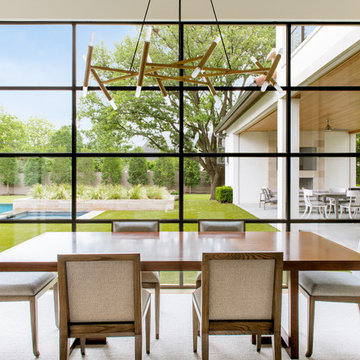
Imagen de comedor mediterráneo extra grande sin chimenea con paredes blancas y suelo de madera clara
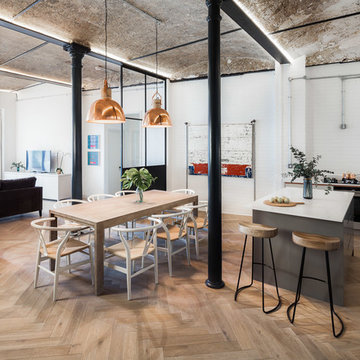
David Butler
Imagen de comedor de cocina urbano con paredes blancas, suelo de madera en tonos medios y suelo marrón
Imagen de comedor de cocina urbano con paredes blancas, suelo de madera en tonos medios y suelo marrón
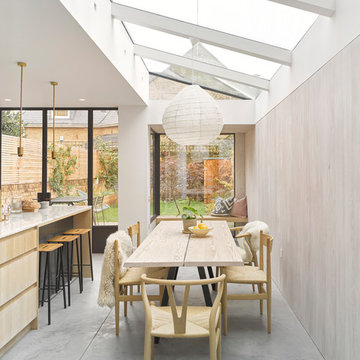
Mondrian steel patio doors were used on the rear of this property, the slim metal framing was used to maximise glass to this patio door, maintaining the industrial look while allowing maximum light to pass through. The minimal steel section finished in white supported the structural glass roof allowing light to ingress through the room.
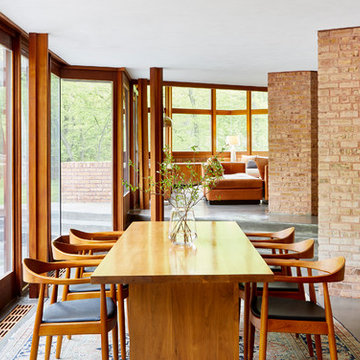
©Brett Bulthuis 2018
Modelo de comedor vintage abierto con suelo de cemento y suelo gris
Modelo de comedor vintage abierto con suelo de cemento y suelo gris
938 fotos de comedores
3
