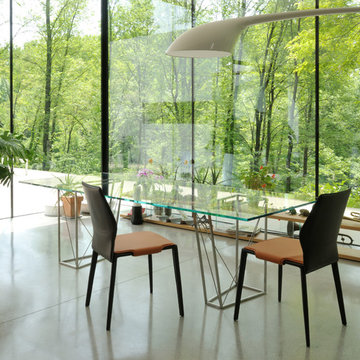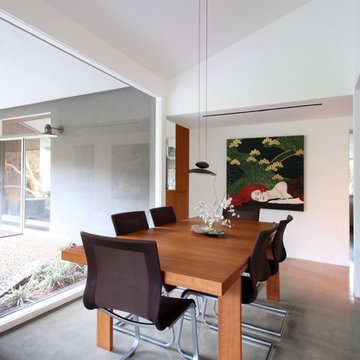101 fotos de comedores con suelo de cemento
Filtrar por
Presupuesto
Ordenar por:Popular hoy
1 - 20 de 101 fotos
Artículo 1 de 3
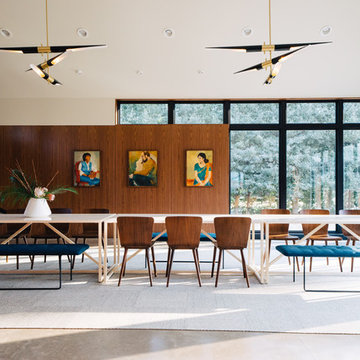
Foto de comedor vintage con paredes blancas, suelo de cemento, chimeneas suspendidas y suelo gris
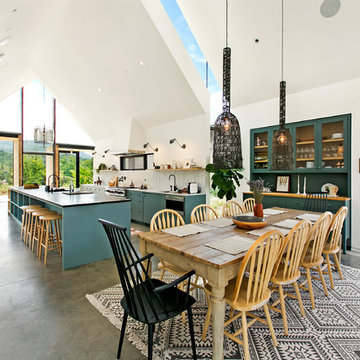
Sherri Johnson
Ejemplo de comedor de estilo de casa de campo abierto con paredes blancas, suelo de cemento y suelo gris
Ejemplo de comedor de estilo de casa de campo abierto con paredes blancas, suelo de cemento y suelo gris
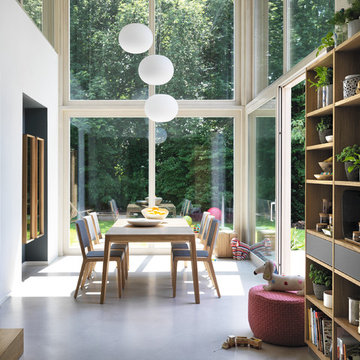
Ejemplo de comedor actual extra grande abierto sin chimenea con suelo de cemento y suelo gris
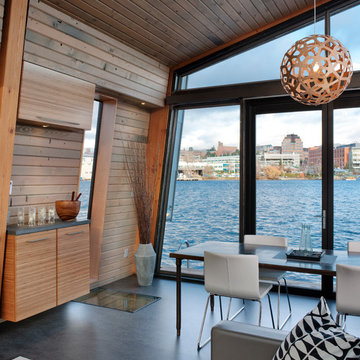
Clean and simple define this 1200 square foot Portage Bay floating home. After living on the water for 10 years, the owner was familiar with the area’s history and concerned with environmental issues. With that in mind, she worked with Architect Ryan Mankoski of Ninebark Studios and Dyna to create a functional dwelling that honored its surroundings. The original 19th century log float was maintained as the foundation for the new home and some of the historic logs were salvaged and custom milled to create the distinctive interior wood paneling. The atrium space celebrates light and water with open and connected kitchen, living and dining areas. The bedroom, office and bathroom have a more intimate feel, like a waterside retreat. The rooftop and water-level decks extend and maximize the main living space. The materials for the home’s exterior include a mixture of structural steel and glass, and salvaged cedar blended with Cor ten steel panels. Locally milled reclaimed untreated cedar creates an environmentally sound rain and privacy screen.

Imagen de comedor moderno extra grande cerrado sin chimenea con paredes blancas, suelo de cemento y suelo gris
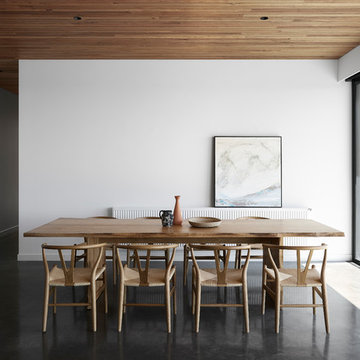
Lillie Thompson
Ejemplo de comedor contemporáneo sin chimenea con paredes blancas, suelo de cemento y suelo gris
Ejemplo de comedor contemporáneo sin chimenea con paredes blancas, suelo de cemento y suelo gris
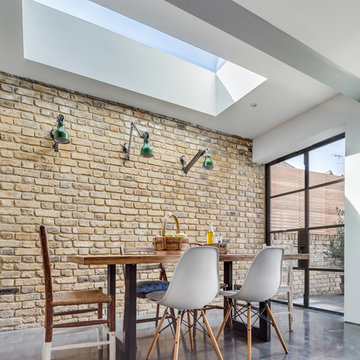
Set within the Carlton Square Conservation Area in East London, this two-storey end of terrace period property suffered from a lack of natural light, low ceiling heights and a disconnection to the garden at the rear.
The clients preference for an industrial aesthetic along with an assortment of antique fixtures and fittings acquired over many years were an integral factor whilst forming the brief. Steel windows and polished concrete feature heavily, allowing the enlarged living area to be visually connected to the garden with internal floor finishes continuing externally. Floor to ceiling glazing combined with large skylights help define areas for cooking, eating and reading whilst maintaining a flexible open plan space.
This simple yet detailed project located within a prominent Conservation Area required a considered design approach, with a reduced palette of materials carefully selected in response to the existing building and it’s context.
Photographer: Simon Maxwell
Imagen de comedor de cocina vintage con paredes blancas y suelo de cemento
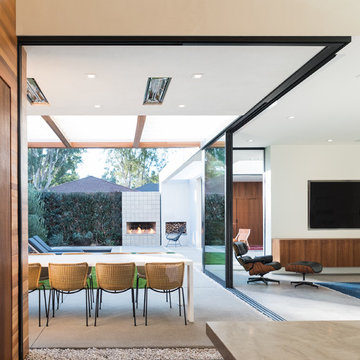
Noah Walker
Ejemplo de comedor contemporáneo con paredes blancas, suelo de cemento y suelo gris
Ejemplo de comedor contemporáneo con paredes blancas, suelo de cemento y suelo gris

Here’s another shot of our Liechhardt project showing the formal dining space ! The space features beautiful distressed walls with 5 metre high steel windows and door frames with exposed roof trusses⠀
⠀
Designed by Hare + Klein⠀
Built by Stratti Building Group
Photo by Shannon Mcgrath
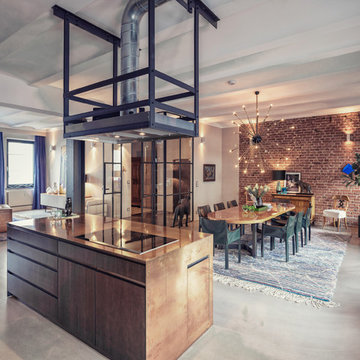
2D Bild aus dem 3D Model, alle 3D views können wir ihnen als Einzelbilder zur Verfügung stellen. - Studio Messberger
Für die 3D-Tour hier klicken:
https://my.matterport.com/show/?m=s7M9wFqkTmG&utm_source=4
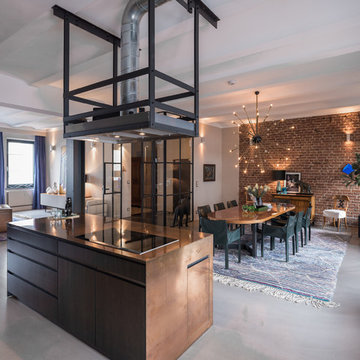
Fotograf : http://www.dirk-messberger.de/
Foto de comedor industrial extra grande sin chimenea con paredes blancas, suelo de cemento y suelo gris
Foto de comedor industrial extra grande sin chimenea con paredes blancas, suelo de cemento y suelo gris
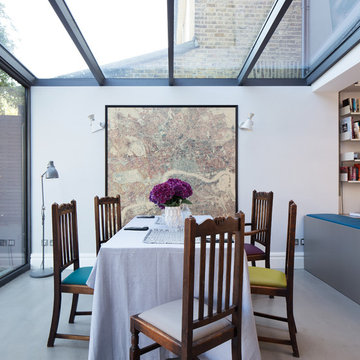
Ignas Jermosenka
Modelo de comedor contemporáneo con suelo de cemento y paredes blancas
Modelo de comedor contemporáneo con suelo de cemento y paredes blancas
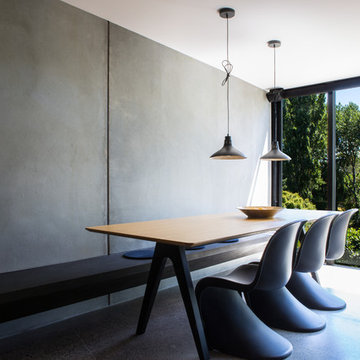
Emma-Jane Hetherington
Foto de comedor contemporáneo con paredes grises, suelo de cemento y suelo gris
Foto de comedor contemporáneo con paredes grises, suelo de cemento y suelo gris

Foto de comedor de tamaño medio abierto con paredes grises, suelo de cemento y suelo gris
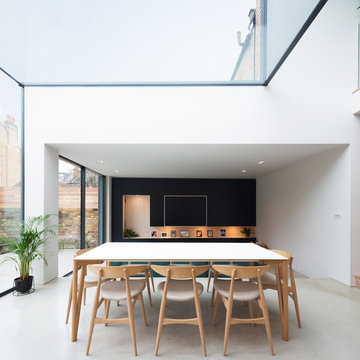
Adam Scott
Foto de comedor contemporáneo con paredes blancas, suelo de cemento y suelo gris
Foto de comedor contemporáneo con paredes blancas, suelo de cemento y suelo gris
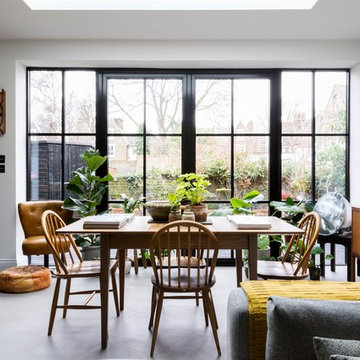
Emma Thompson
Diseño de comedor actual de tamaño medio abierto con paredes blancas, suelo de cemento y suelo gris
Diseño de comedor actual de tamaño medio abierto con paredes blancas, suelo de cemento y suelo gris
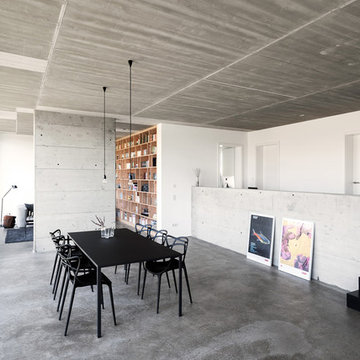
Imagen de comedor moderno abierto sin chimenea con paredes blancas, suelo de cemento y suelo gris
101 fotos de comedores con suelo de cemento
1
