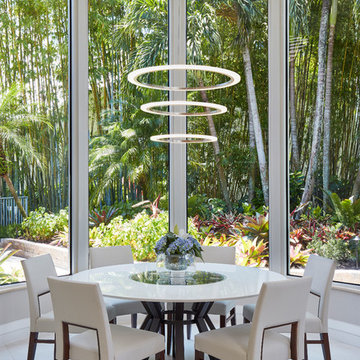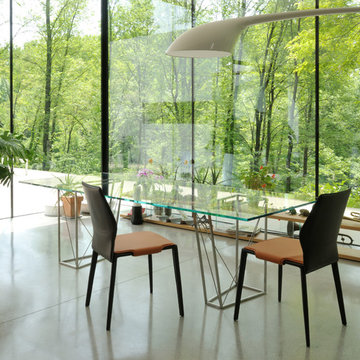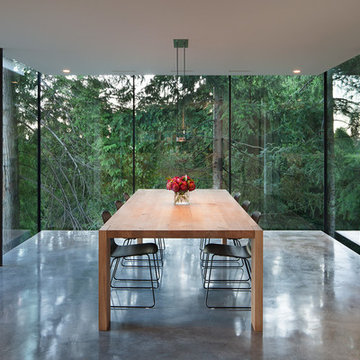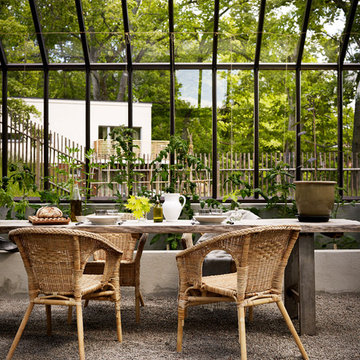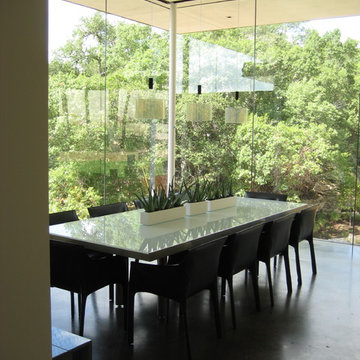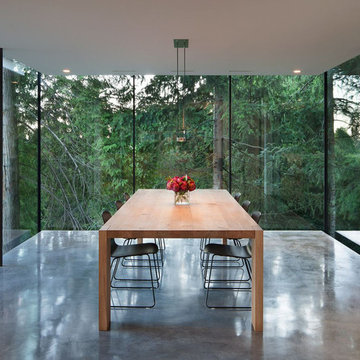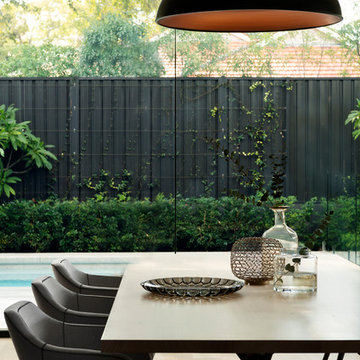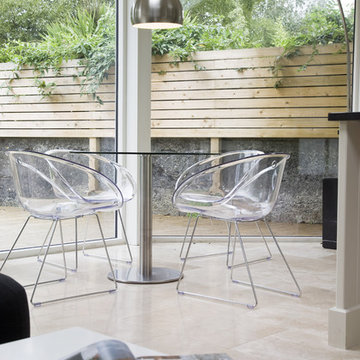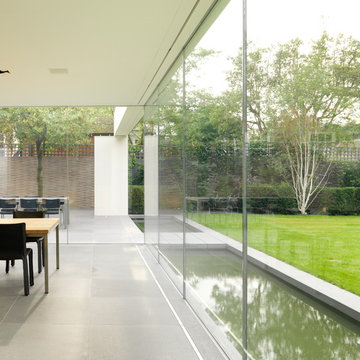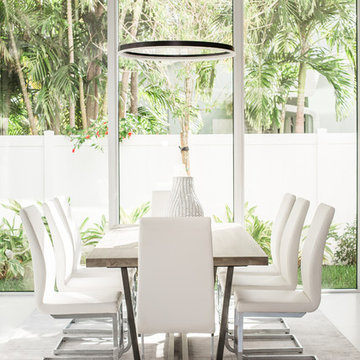26 fotos de comedores verdes
Filtrar por
Presupuesto
Ordenar por:Popular hoy
1 - 20 de 26 fotos
Artículo 1 de 3
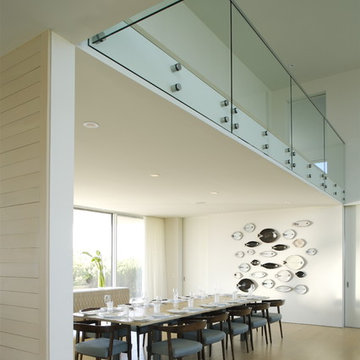
House and garden design become a bridge between two different bodies of water: gentle Mecox Bay to the north and wild Atlantic Ocean to the south. An existing house was radically transformed as opposed to being demolished. Substantial effort was undertaken in order to reuse, rethink and modify existing conditions and materials. Much of the material removed was recycled or reused elsewhere. The plans were reworked to create smaller, staggered volumes, which are visually disconnected. Deep overhangs were added to strengthen the indoor/outdoor relationship and new bay to ocean views through the structure result in house as breezeway and bridge. The dunescape between house and shore was restored to a natural state while low maintenance building materials, allowed to weather naturally, will continue to strengthen the relationship of the structure to its surroundings.
Photography credit:
Kay Wettstein von Westersheimb
Francesca Giovanelli
Titlisstrasse 35
CH-8032 Zurich
Switzerland
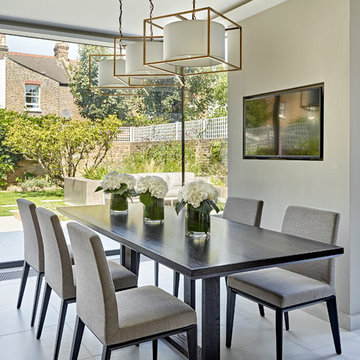
Nick Smith
Imagen de comedor actual de tamaño medio con suelo de baldosas de porcelana, suelo gris y paredes grises
Imagen de comedor actual de tamaño medio con suelo de baldosas de porcelana, suelo gris y paredes grises
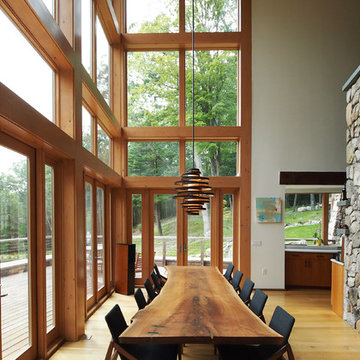
Modelo de comedor rústico grande abierto con paredes blancas, suelo de madera en tonos medios y suelo marrón
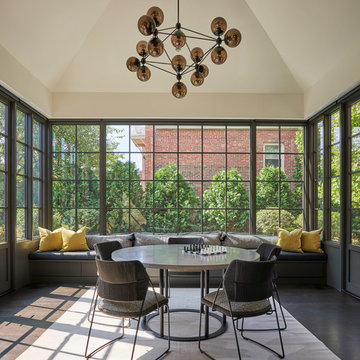
This conservatory-style room was designed and engineered by BGD&C Custom Homes and features clad windows and doors by Kolbe. Rodger Owen from BGD&C spent many hours engineering these windows and doors so that all the mullions perfectly align. The time spent was well worth it – the end product is a beautiful, sunny room with site lines of and direct access to the landscaped yard.
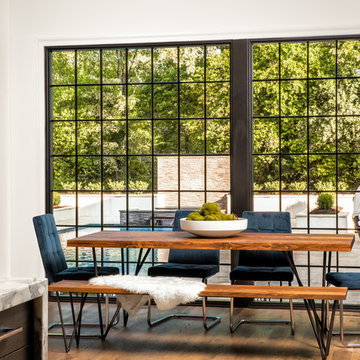
Joe Purvis
Diseño de comedor clásico renovado grande abierto con paredes blancas y suelo de madera en tonos medios
Diseño de comedor clásico renovado grande abierto con paredes blancas y suelo de madera en tonos medios
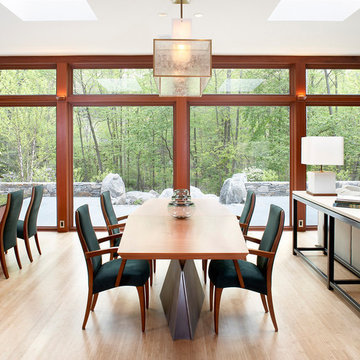
This modern, shingle-clad home features a lead-coated copper roof set to overlook a wetlands conservation area. The expansive Marvin windows on the ground level offer views of this conservation area, while the second-story windows bring natural light in as they overlook a two-story gallery. The construction site for this home was very tight. Despite being located on a two-acre plot, restrictions had to be met to preserve the surrounding wetlands. Inside, a double-height lantern illuminates several areas of the home, working in harmony with natural light brought in from the north. Marvin windows and doors offered the range of large glass and smaller, functional units necessary for both ventilation and light diffusion throughout the home.
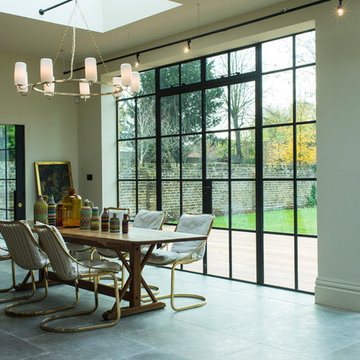
Adam Bronkhorst http://www.adambronkhorst.com
Modelo de comedor minimalista grande abierto con paredes blancas y suelo gris
Modelo de comedor minimalista grande abierto con paredes blancas y suelo gris
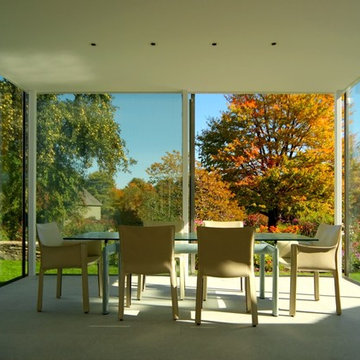
Two distinct and seemingly disparate ideas are reflected in this house: the memory of a 19th century Cape Cod residence that stood on the site for over 100 years and the desire for a new, minimalist spatial expression.
Photos by Wayne Fuji'i, c 2009
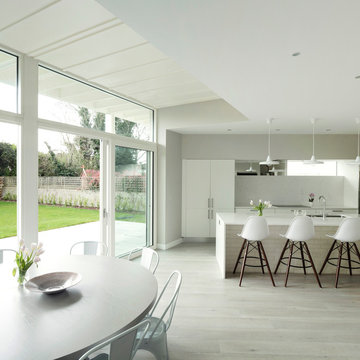
Aisling McCoy
Ejemplo de comedor moderno con paredes blancas y suelo de madera clara
Ejemplo de comedor moderno con paredes blancas y suelo de madera clara
26 fotos de comedores verdes
1
