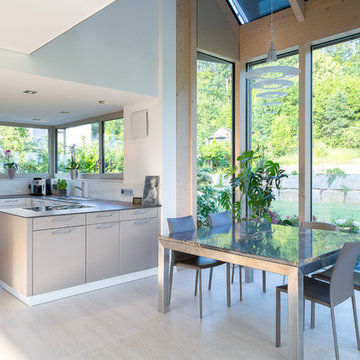71 fotos de comedores
Filtrar por
Presupuesto
Ordenar por:Popular hoy
1 - 20 de 71 fotos
Artículo 1 de 3

The Eagle Harbor Cabin is located on a wooded waterfront property on Lake Superior, at the northerly edge of Michigan’s Upper Peninsula, about 300 miles northeast of Minneapolis.
The wooded 3-acre site features the rocky shoreline of Lake Superior, a lake that sometimes behaves like the ocean. The 2,000 SF cabin cantilevers out toward the water, with a 40-ft. long glass wall facing the spectacular beauty of the lake. The cabin is composed of two simple volumes: a large open living/dining/kitchen space with an open timber ceiling structure and a 2-story “bedroom tower,” with the kids’ bedroom on the ground floor and the parents’ bedroom stacked above.
The interior spaces are wood paneled, with exposed framing in the ceiling. The cabinets use PLYBOO, a FSC-certified bamboo product, with mahogany end panels. The use of mahogany is repeated in the custom mahogany/steel curvilinear dining table and in the custom mahogany coffee table. The cabin has a simple, elemental quality that is enhanced by custom touches such as the curvilinear maple entry screen and the custom furniture pieces. The cabin utilizes native Michigan hardwoods such as maple and birch. The exterior of the cabin is clad in corrugated metal siding, offset by the tall fireplace mass of Montana ledgestone at the east end.
The house has a number of sustainable or “green” building features, including 2x8 construction (40% greater insulation value); generous glass areas to provide natural lighting and ventilation; large overhangs for sun and snow protection; and metal siding for maximum durability. Sustainable interior finish materials include bamboo/plywood cabinets, linoleum floors, locally-grown maple flooring and birch paneling, and low-VOC paints.
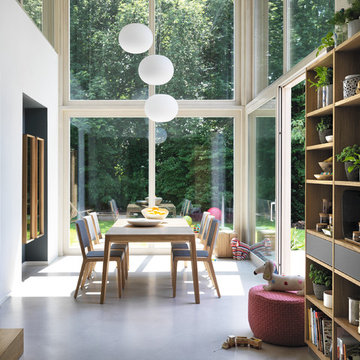
Ejemplo de comedor actual extra grande abierto sin chimenea con suelo de cemento y suelo gris
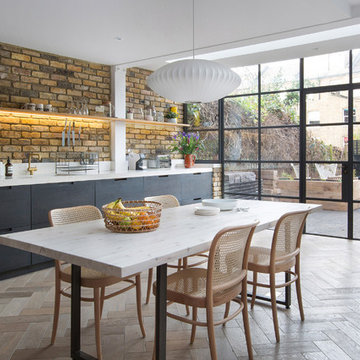
The owners of the property had slowly refurbished their home in phases.We were asked to look at the basement/lower ground layout with the intention of creating a open plan kitchen/dining area and an informal family area that was semi- connected. They needed more space and flexibility.
To achieve this the side return was filled and we extended into the garden. We removed internal partitions to allow a visual connection from front to back of the building.
Alex Maguire Photography
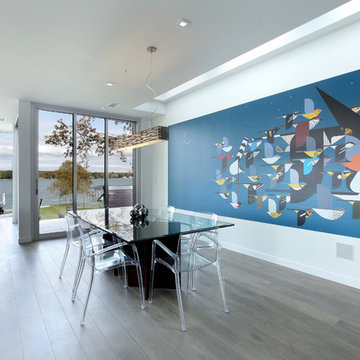
Ejemplo de comedor actual de tamaño medio abierto con paredes blancas, suelo de madera clara y suelo gris
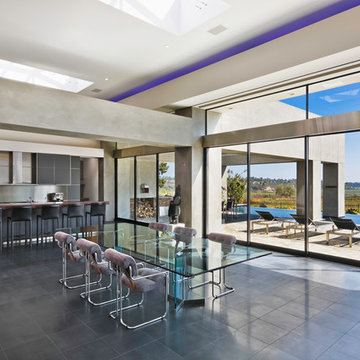
An open floor plan includes a contemporary kitchen and a dining room with stunning views of the Newport Beach Back Bay.
Modelo de comedor de cocina actual grande con paredes grises y suelo gris
Modelo de comedor de cocina actual grande con paredes grises y suelo gris
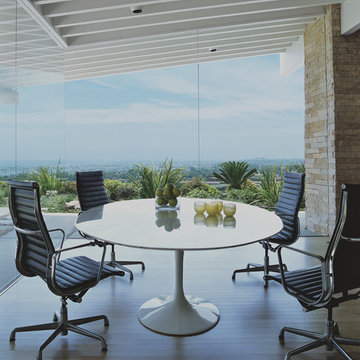
Dining room looking out toward view
Modelo de comedor retro de tamaño medio abierto sin chimenea con paredes blancas y suelo de madera clara
Modelo de comedor retro de tamaño medio abierto sin chimenea con paredes blancas y suelo de madera clara
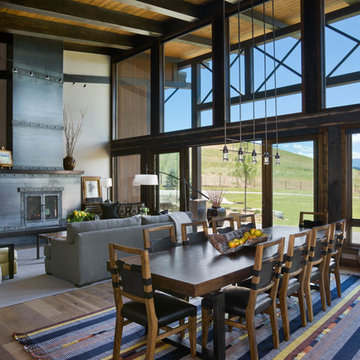
Ejemplo de comedor rústico grande abierto con suelo de madera en tonos medios
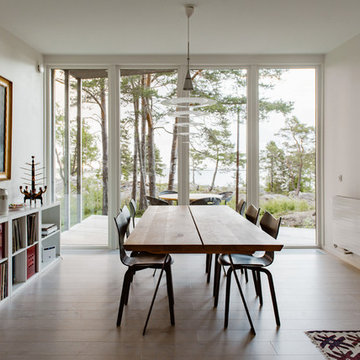
Nadja Endler © Houzz 2017
Ejemplo de comedor nórdico de tamaño medio cerrado con paredes blancas
Ejemplo de comedor nórdico de tamaño medio cerrado con paredes blancas
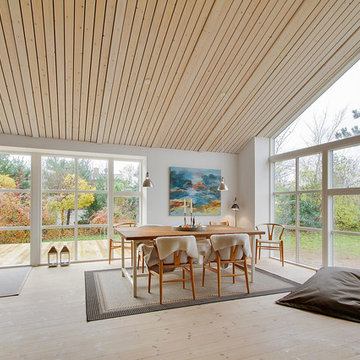
Diseño de comedor escandinavo grande cerrado sin chimenea con paredes blancas y suelo de madera clara
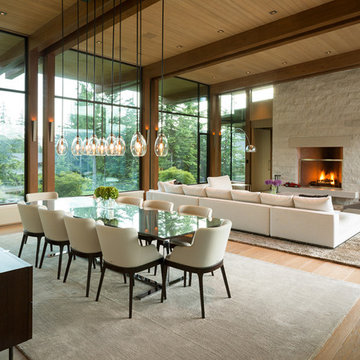
Foto de comedor actual extra grande abierto con suelo de madera clara, todas las chimeneas, marco de chimenea de piedra y suelo beige
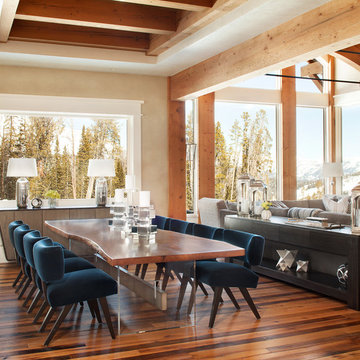
Diseño de comedor tradicional renovado de tamaño medio abierto sin chimenea con paredes beige y suelo de madera en tonos medios
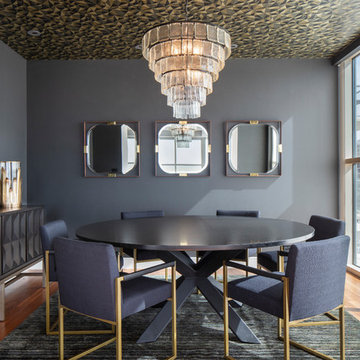
Photography: Fine Focus Photography, Tre Dunham
Diseño de comedor contemporáneo de tamaño medio cerrado sin chimenea con paredes negras, suelo de madera en tonos medios y suelo marrón
Diseño de comedor contemporáneo de tamaño medio cerrado sin chimenea con paredes negras, suelo de madera en tonos medios y suelo marrón
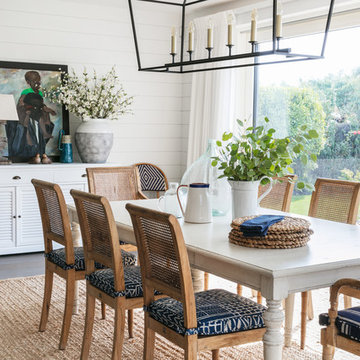
Here a linear lantern helps define the dining area, lowering the ceiling height for warmth and intimacy. Shiplap cladding on the walls adds architectural interest, and depth to the shape. Natural wood and wicker furniture, a warm jute rug and decorative stone objects give it an organic feel, reflecting the coastal views and garden beyond. Graphic blue and white cushion covers add colour and detail to the space, while the floaty white linen curtains lend to the coastal feel.
Photographer: Nick George
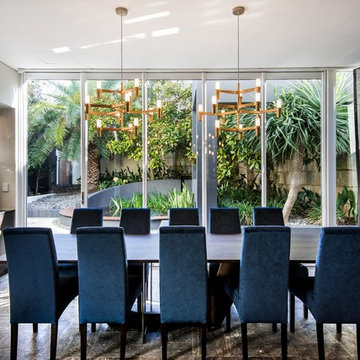
A stunning formal dining room was created to look out onto to lush gardens. Feature pendant lighting are focal points of the room and tie in with the brass cabinetry door hardware. Cobolt velvet dining chairs add a jolt of colour to this moody space.
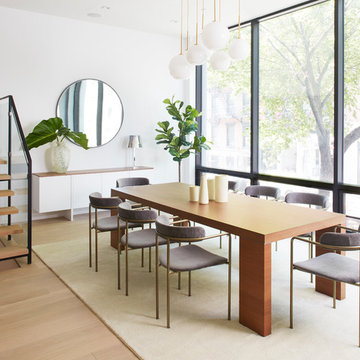
This property was completely gutted and redesigned into a single family townhouse. After completing the construction of the house I staged the furniture, lighting and decor. Staging is a new service that my design studio is now offering.
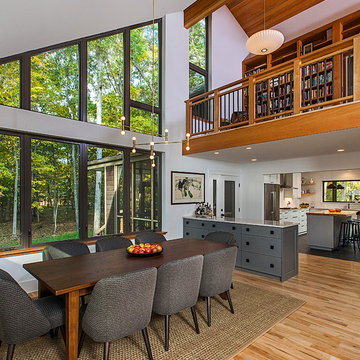
Dining area with built-in buffet and library above, photograph by Jeff Garland
Imagen de comedor de cocina actual con paredes blancas y suelo de madera clara
Imagen de comedor de cocina actual con paredes blancas y suelo de madera clara

The dining table has been positioned so that you look directly out across the garden and yet a strong connection with the kitchen has been maintained allowing the space to feel complete
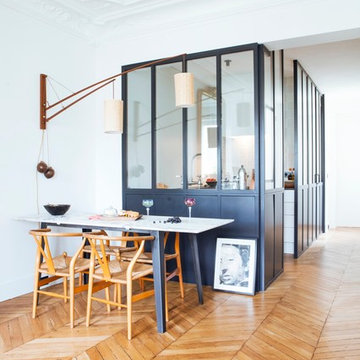
Athos Burez
Modelo de comedor actual de tamaño medio abierto sin chimenea con paredes blancas y suelo de madera en tonos medios
Modelo de comedor actual de tamaño medio abierto sin chimenea con paredes blancas y suelo de madera en tonos medios
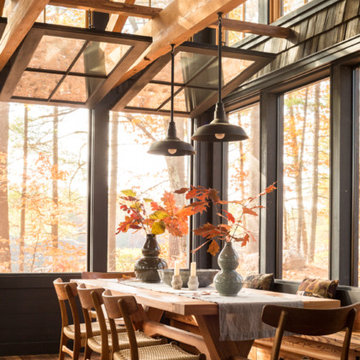
Jeff Roberts Imaging
Imagen de comedor rústico de tamaño medio con suelo de madera en tonos medios y suelo marrón
Imagen de comedor rústico de tamaño medio con suelo de madera en tonos medios y suelo marrón
71 fotos de comedores
1
