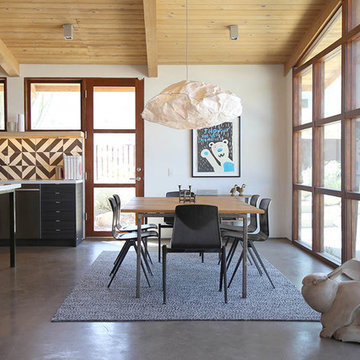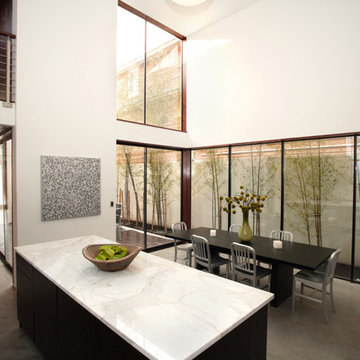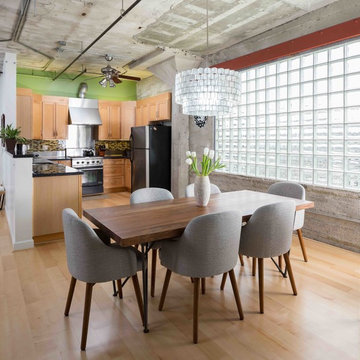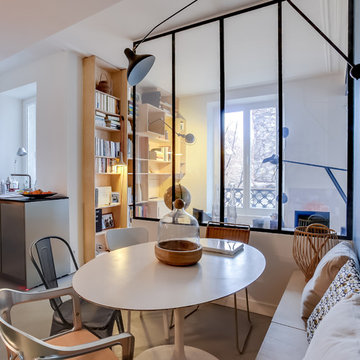140 fotos de comedores de cocina
Filtrar por
Presupuesto
Ordenar por:Popular hoy
1 - 20 de 140 fotos
Artículo 1 de 3

The Eagle Harbor Cabin is located on a wooded waterfront property on Lake Superior, at the northerly edge of Michigan’s Upper Peninsula, about 300 miles northeast of Minneapolis.
The wooded 3-acre site features the rocky shoreline of Lake Superior, a lake that sometimes behaves like the ocean. The 2,000 SF cabin cantilevers out toward the water, with a 40-ft. long glass wall facing the spectacular beauty of the lake. The cabin is composed of two simple volumes: a large open living/dining/kitchen space with an open timber ceiling structure and a 2-story “bedroom tower,” with the kids’ bedroom on the ground floor and the parents’ bedroom stacked above.
The interior spaces are wood paneled, with exposed framing in the ceiling. The cabinets use PLYBOO, a FSC-certified bamboo product, with mahogany end panels. The use of mahogany is repeated in the custom mahogany/steel curvilinear dining table and in the custom mahogany coffee table. The cabin has a simple, elemental quality that is enhanced by custom touches such as the curvilinear maple entry screen and the custom furniture pieces. The cabin utilizes native Michigan hardwoods such as maple and birch. The exterior of the cabin is clad in corrugated metal siding, offset by the tall fireplace mass of Montana ledgestone at the east end.
The house has a number of sustainable or “green” building features, including 2x8 construction (40% greater insulation value); generous glass areas to provide natural lighting and ventilation; large overhangs for sun and snow protection; and metal siding for maximum durability. Sustainable interior finish materials include bamboo/plywood cabinets, linoleum floors, locally-grown maple flooring and birch paneling, and low-VOC paints.
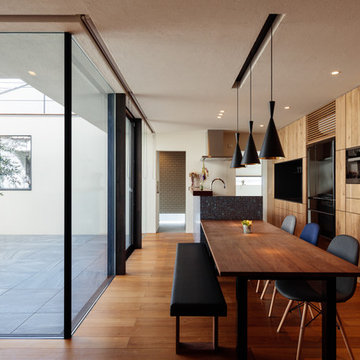
Diseño de comedor de cocina de estilo zen con paredes blancas, suelo de madera en tonos medios y suelo marrón
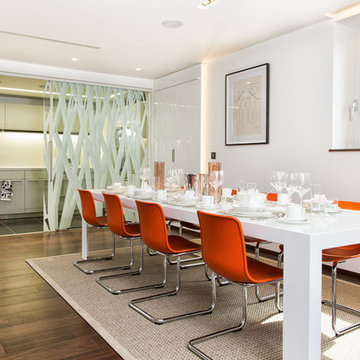
Ejemplo de comedor de cocina contemporáneo con paredes blancas y suelo de madera oscura

藤田
Modelo de comedor de cocina asiático pequeño sin chimenea con suelo de madera clara y paredes beige
Modelo de comedor de cocina asiático pequeño sin chimenea con suelo de madera clara y paredes beige
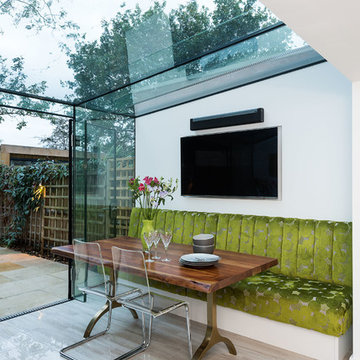
Photography by Veronica Rodriguez.
Design and Build by Magic Projects London.
Imagen de comedor de cocina actual de tamaño medio con paredes blancas y suelo gris
Imagen de comedor de cocina actual de tamaño medio con paredes blancas y suelo gris
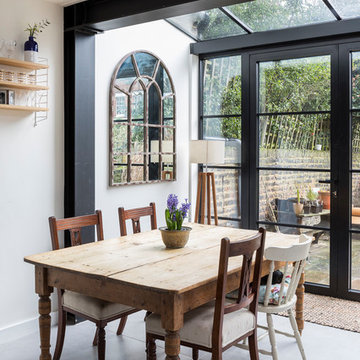
This bespoke kitchen / dinning area works as a hub between upper floors and serves as the main living area. Delivering loads of natural light thanks to glass roof and large bespoke french doors. Stylishly exposed steel beams blend beautifully with carefully selected decor elements and bespoke stairs with glass balustrade.
Chris Snook
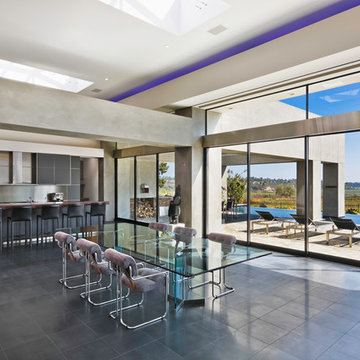
An open floor plan includes a contemporary kitchen and a dining room with stunning views of the Newport Beach Back Bay.
Modelo de comedor de cocina actual grande con paredes grises y suelo gris
Modelo de comedor de cocina actual grande con paredes grises y suelo gris
Imagen de comedor de cocina vintage con paredes blancas y suelo de cemento
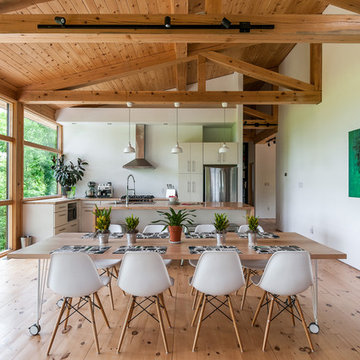
Diseño de comedor de cocina contemporáneo con paredes blancas y suelo de madera clara
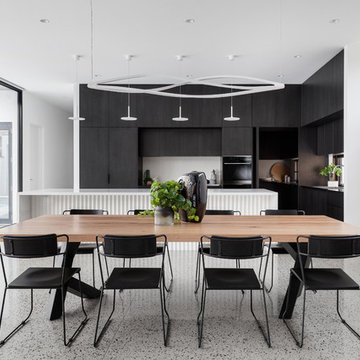
Kitchen and joinery finishes by Design + Diplomacy. Property styling by Design + Diplomacy. Cabinetry by Mark Gauci of Complete Interior Design. Architecture by DX Architects. Photography by Dylan Lark of Aspect11.
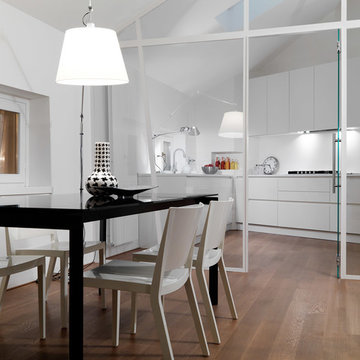
Adriano Pecchio
Foto de comedor de cocina contemporáneo con paredes blancas y suelo de madera clara
Foto de comedor de cocina contemporáneo con paredes blancas y suelo de madera clara
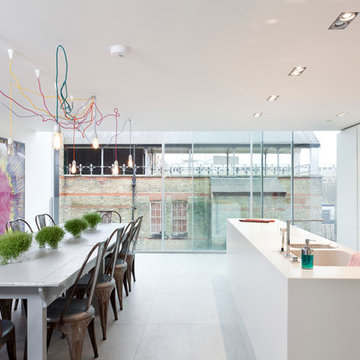
Attractive living as an architectural experiment: a 136-year-old water tower, a listed building with a spectacular 360-degree panorama view over the City of London. The task, to transform it into a superior residence, initially seemed an absolute impossibility. But when the owners came across architect Mike Collier, they had found a partner who was to make the impossible possible. The tower, which had been empty for decades, underwent radical renovation work and was extended by a four-storey cube containing kitchen, dining and living room - connected by glazed tunnels and a lift shaft. The kitchen, realised by Enclosure Interiors in Tunbridge Wells, Kent, with furniture from LEICHT is the very heart of living in this new building.
Shiny white matt-lacquered kitchen fronts (AVANCE-LR), tone-on-tone with the worktops, reflect the light in the room and thus create expanse and openness. The surface of the handle-less kitchen fronts has a horizontal relief embossing; depending on the light incidence, this results in a vitally structured surface. The free-standing preparation isle with its vertical side panels with a seamlessly integrated sink represents the transition between kitchen and living room. The fronts of the floor units facing the dining table were extended to the floor to do away with the plinth typical of most kitchens. Ceiling-high tall units on the wall provide plenty of storage space; the electrical appliances are integrated here invisible to the eye. Floor units on a high plinth which thus appear to be floating form the actual cooking centre within the kitchen, attached to the wall. A range of handle-less wall units concludes the glazed niche at the top.
LEICHT international: “Architecture and kitchen” in the centre of London. www.LeichtUSA.com
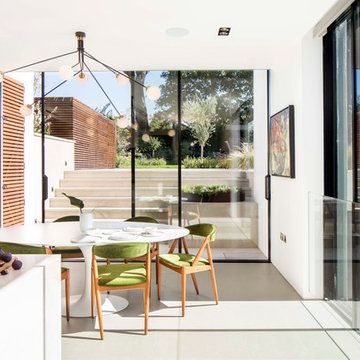
Photography by Will Scott Photography
Imagen de comedor de cocina actual con suelo de madera clara, paredes blancas y suelo gris
Imagen de comedor de cocina actual con suelo de madera clara, paredes blancas y suelo gris
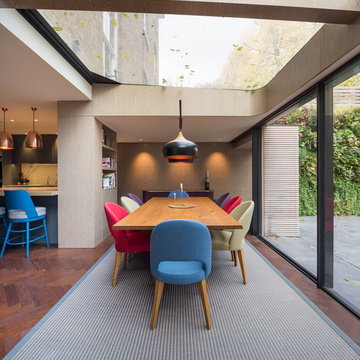
Ejemplo de comedor de cocina contemporáneo de tamaño medio con suelo de madera oscura, suelo marrón y paredes beige
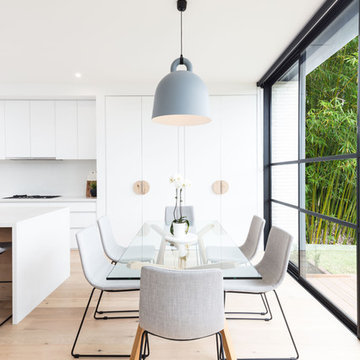
Julian Gries Photography
Ejemplo de comedor de cocina escandinavo con paredes blancas, suelo de madera clara y suelo beige
Ejemplo de comedor de cocina escandinavo con paredes blancas, suelo de madera clara y suelo beige
Chris Snook Photography
Imagen de comedor de cocina contemporáneo con paredes blancas y suelo de madera en tonos medios
Imagen de comedor de cocina contemporáneo con paredes blancas y suelo de madera en tonos medios
140 fotos de comedores de cocina
1
