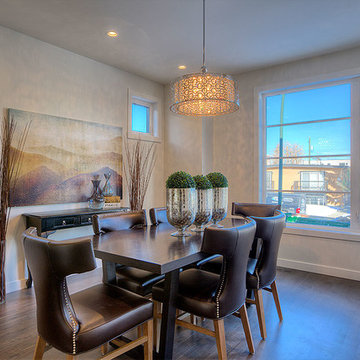47.732 fotos de comedores
Filtrar por
Presupuesto
Ordenar por:Popular hoy
121 - 140 de 47.732 fotos
Artículo 1 de 2
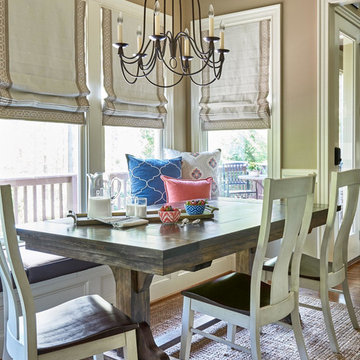
Foto de comedor campestre de tamaño medio abierto con paredes beige y suelo de madera oscura
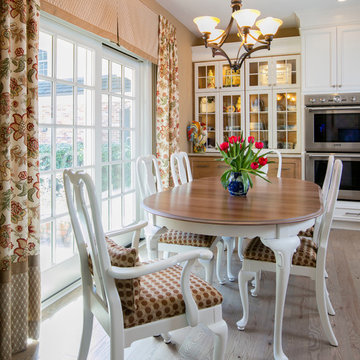
The existing kitchen table was painted white on the bottom, as were all of the Queen Anne Chairs, for a fresh new look!
Geoffrey Hodgdon Photography
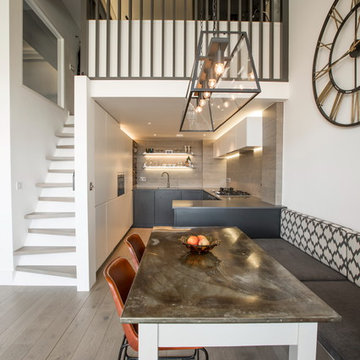
The brief for this project involved completely re configuring the space inside this industrial warehouse style apartment in Chiswick to form a one bedroomed/ two bathroomed space with an office mezzanine level. The client wanted a look that had a clean lined contemporary feel, but with warmth, texture and industrial styling. The space features a colour palette of dark grey, white and neutral tones with a bespoke kitchen designed by us, and also a bespoke mural on the master bedroom wall.
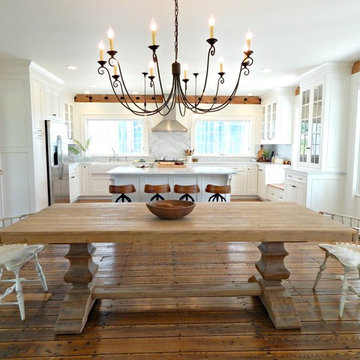
Photo: Stephanie Holmes
Diseño de comedor de cocina campestre grande sin chimenea con suelo de madera en tonos medios y paredes blancas
Diseño de comedor de cocina campestre grande sin chimenea con suelo de madera en tonos medios y paredes blancas
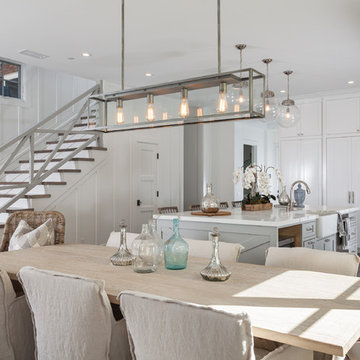
Imagen de comedor de cocina costero de tamaño medio con paredes blancas y suelo de madera clara
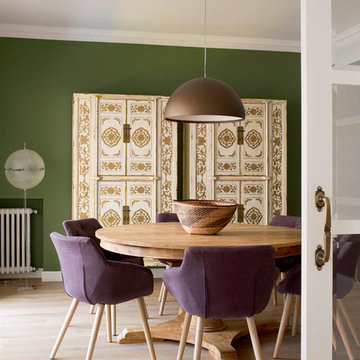
Proyecto realizado por Meritxell Ribé - The Room Studio
Construcción: The Room Work
Fotografías: Mauricio Fuertes
Imagen de comedor mediterráneo de tamaño medio cerrado sin chimenea con paredes verdes y suelo de madera clara
Imagen de comedor mediterráneo de tamaño medio cerrado sin chimenea con paredes verdes y suelo de madera clara
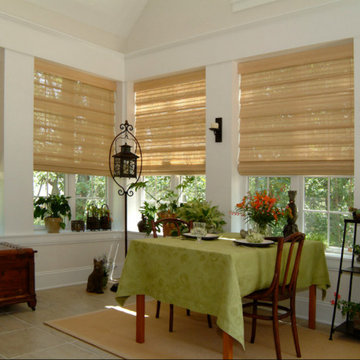
Ejemplo de comedor de cocina clásico renovado grande sin chimenea con paredes blancas, suelo de baldosas de cerámica y suelo beige
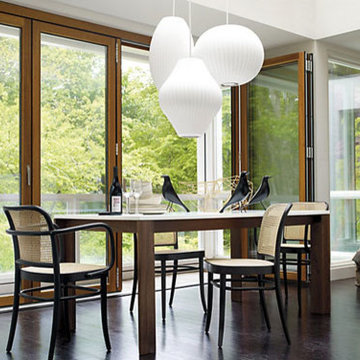
The George Nelson Bubble Lamp series was first developed by Nelson in 1947 and were produced by Howard Miller in 1952. These unique pendant lights were designed by Nelson to eliminate glare, offering a diffused light by constructing the lamp using taut plastic over a steel wire-frame. The result is a balanced, warm glow of light.
The entire George Nelson Bubble Lamp Series is now part of a permanent collection at the Museum of Modern Art in New York.
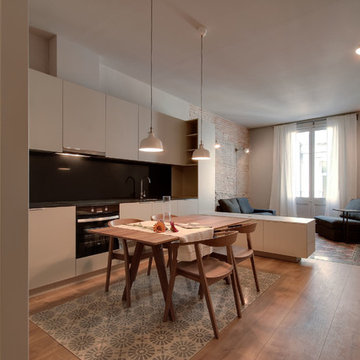
Fotografía: Joan Altés
Foto de comedor de cocina clásico renovado de tamaño medio con paredes blancas y suelo de madera en tonos medios
Foto de comedor de cocina clásico renovado de tamaño medio con paredes blancas y suelo de madera en tonos medios
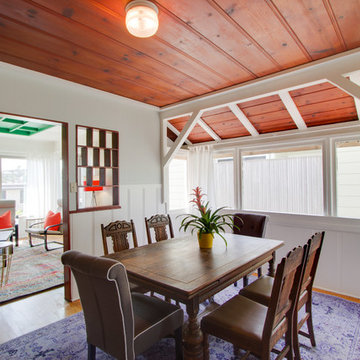
Modelo de comedor de cocina marinero de tamaño medio con paredes blancas y suelo de madera clara
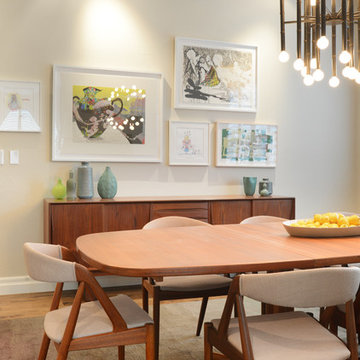
Working with Ashleigh Weatherill Interiors on this amazing Denver home. We painted the walls throughout the home.
Photos by: Libbie Holmes
Diseño de comedor vintage grande con paredes beige y suelo de madera en tonos medios
Diseño de comedor vintage grande con paredes beige y suelo de madera en tonos medios
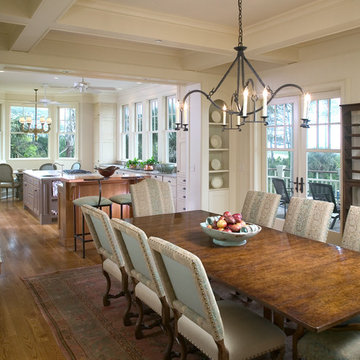
Creative Sources Photography, Rion Rizzo
Modelo de comedor de cocina clásico de tamaño medio sin chimenea con paredes blancas y suelo de madera en tonos medios
Modelo de comedor de cocina clásico de tamaño medio sin chimenea con paredes blancas y suelo de madera en tonos medios
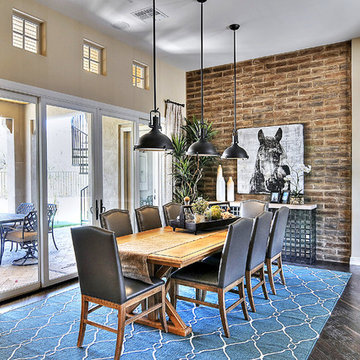
This beautiful project features Coronado Stone Products Adobe Brick thin veneer. Adobe Brick thin veneer is not a structural brick, so it can be directly adhered to a properly prepared drywall or plywood substrate. This allows projects to be enhanced with the alluring look and feel of full bed-depth Adobe Brick, without the need for additional wall tie support that standard full sized Adobe Brick installations require. This Adobe Brick product is featured in the color Sienna. Images were supplied by Standard Pacific Homes, Phoenix. See more Architectural Thin Brick Veneer projects from Coronado Stone Products
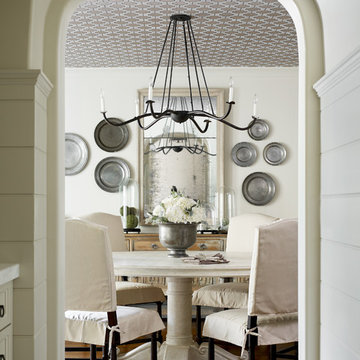
Emily Followill
Diseño de comedor clásico de tamaño medio cerrado sin chimenea con paredes blancas, suelo de madera en tonos medios y suelo marrón
Diseño de comedor clásico de tamaño medio cerrado sin chimenea con paredes blancas, suelo de madera en tonos medios y suelo marrón
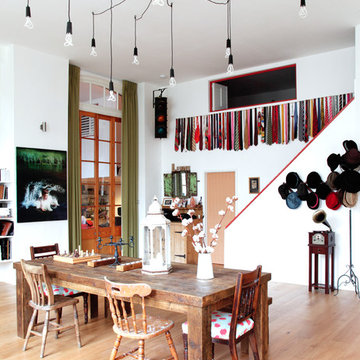
Eclectic living room in converted School House apartment.
Photography by Fisher Hart
Diseño de comedor ecléctico grande sin chimenea con paredes blancas y suelo de madera clara
Diseño de comedor ecléctico grande sin chimenea con paredes blancas y suelo de madera clara
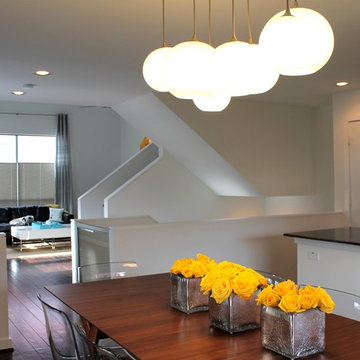
Client wanted a dining room where entertaining could happen in style. Cool steel blue on the walls to add a splash of color while keeping the overall color scheme neutral and clean. Mix of walnut, chrome, steel, white lacquer, pewter silk and acrylic made this space shine. We topped it all off with a milk glass orb chandelier and fresh flowers.
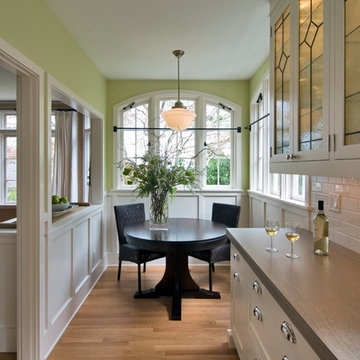
Remodel by Ostmo Construction.
Photos by Dale Lang of NW Architectural Photography.
Foto de comedor de cocina clásico pequeño con paredes verdes, suelo de madera en tonos medios y suelo marrón
Foto de comedor de cocina clásico pequeño con paredes verdes, suelo de madera en tonos medios y suelo marrón
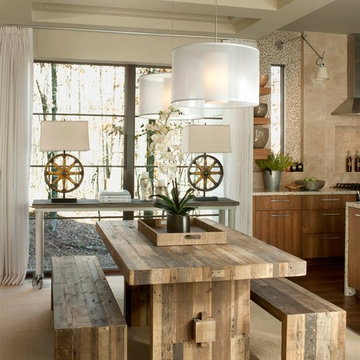
Photos copyright 2012 Scripps Network, LLC. Used with permission, all rights reserved.
Ejemplo de comedor de cocina tradicional renovado de tamaño medio sin chimenea con moqueta, paredes metalizadas y suelo beige
Ejemplo de comedor de cocina tradicional renovado de tamaño medio sin chimenea con moqueta, paredes metalizadas y suelo beige

What started as a kitchen and two-bathroom remodel evolved into a full home renovation plus conversion of the downstairs unfinished basement into a permitted first story addition, complete with family room, guest suite, mudroom, and a new front entrance. We married the midcentury modern architecture with vintage, eclectic details and thoughtful materials.
47.732 fotos de comedores
7
