484 fotos de comedores con vigas vistas
Filtrar por
Presupuesto
Ordenar por:Popular hoy
1 - 20 de 484 fotos
Artículo 1 de 3

Дизайнер характеризует стиль этой квартиры как романтичная эклектика: «Здесь совмещены разные времена (старая и новая мебель), советское прошлое и настоящее, уральский колорит и европейская классика. Мне хотелось сделать этот проект с уральским акцентом».
На книжном стеллаже — скульптура-часы «Хозяйка Медной горы и Данила Мастер», каслинское литьё.

Modelo de comedor ecléctico pequeño con con oficina, paredes beige, suelo de madera en tonos medios, estufa de leña, marco de chimenea de ladrillo, suelo marrón y vigas vistas

This casita was completely renovated from floor to ceiling in preparation of Airbnb short term romantic getaways. The color palette of teal green, blue and white was brought to life with curated antiques that were stripped of their dark stain colors, collected fine linens, fine plaster wall finishes, authentic Turkish rugs, antique and custom light fixtures, original oil paintings and moorish chevron tile and Moroccan pattern choices.

Rénovation complète de cet appartement plein de charme au coeur du 11ème arrondissement de Paris. Nous avons redessiné les espaces pour créer une chambre séparée, qui était autrefois une cuisine. Dans la grande pièce à vivre, parquet Versailles d'origine et poutres au plafond. Nous avons créé une grande cuisine intégrée au séjour / salle à manger. Côté ambiance, du béton ciré et des teintes bleu perle côtoient le charme de l'ancien pour donner du contraste et de la modernité à l'appartement.

What started as a kitchen and two-bathroom remodel evolved into a full home renovation plus conversion of the downstairs unfinished basement into a permitted first story addition, complete with family room, guest suite, mudroom, and a new front entrance. We married the midcentury modern architecture with vintage, eclectic details and thoughtful materials.

Lauren Smyth designs over 80 spec homes a year for Alturas Homes! Last year, the time came to design a home for herself. Having trusted Kentwood for many years in Alturas Homes builder communities, Lauren knew that Brushed Oak Whisker from the Plateau Collection was the floor for her!
She calls the look of her home ‘Ski Mod Minimalist’. Clean lines and a modern aesthetic characterizes Lauren's design style, while channeling the wild of the mountains and the rivers surrounding her hometown of Boise.

Diseño de comedor de cocina machihembrado campestre de tamaño medio con paredes blancas, suelo de madera clara, todas las chimeneas, suelo marrón, vigas vistas y machihembrado

dining room
Ejemplo de comedor de cocina contemporáneo grande sin chimenea con paredes blancas, suelo de madera en tonos medios y vigas vistas
Ejemplo de comedor de cocina contemporáneo grande sin chimenea con paredes blancas, suelo de madera en tonos medios y vigas vistas

Обеденная зона, стол выполнен из натурального слэба дерева и вмещает до 8 персон.
Imagen de comedor de cocina nórdico grande con paredes blancas, suelo de madera clara, suelo beige y vigas vistas
Imagen de comedor de cocina nórdico grande con paredes blancas, suelo de madera clara, suelo beige y vigas vistas
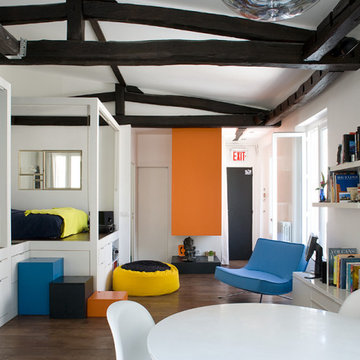
Ejemplo de comedor contemporáneo de tamaño medio abierto sin chimenea con paredes blancas, suelo de madera oscura, suelo marrón y vigas vistas

Imagen de comedor contemporáneo grande con paredes azules, suelo de madera clara, chimenea de esquina, marco de chimenea de yeso, suelo marrón y vigas vistas
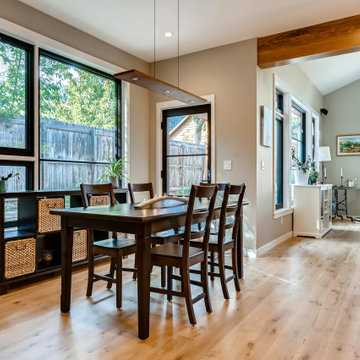
This lovely little modern farmhouse is located at the base of the foothills in one of Boulder’s most prized neighborhoods. Tucked onto a challenging narrow lot, this inviting and sustainably designed 2400 sf., 4 bedroom home lives much larger than its compact form. The open floor plan and vaulted ceilings of the Great room, kitchen and dining room lead to a beautiful covered back patio and lush, private back yard. These rooms are flooded with natural light and blend a warm Colorado material palette and heavy timber accents with a modern sensibility. A lyrical open-riser steel and wood stair floats above the baby grand in the center of the home and takes you to three bedrooms on the second floor. The Master has a covered balcony with exposed beamwork & warm Beetle-kill pine soffits, framing their million-dollar view of the Flatirons.
Its simple and familiar style is a modern twist on a classic farmhouse vernacular. The stone, Hardie board siding and standing seam metal roofing create a resilient and low-maintenance shell. The alley-loaded home has a solar-panel covered garage that was custom designed for the family’s active & athletic lifestyle (aka “lots of toys”). The front yard is a local food & water-wise Master-class, with beautiful rain-chains delivering roof run-off straight to the family garden.

Foto de comedor rústico de tamaño medio cerrado con paredes grises, suelo de baldosas de porcelana, todas las chimeneas, marco de chimenea de baldosas y/o azulejos, suelo gris, vigas vistas y todos los tratamientos de pared
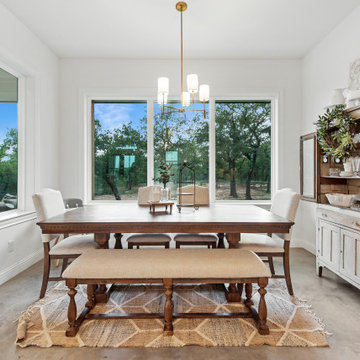
The family dining area is open and adjacent to the kitchen area, and also enjoys beautiful views out to the Live Oaks surrounding the home.
Imagen de comedor de cocina blanco campestre de tamaño medio con paredes blancas, suelo de cemento, suelo beige, vigas vistas y cuadros
Imagen de comedor de cocina blanco campestre de tamaño medio con paredes blancas, suelo de cemento, suelo beige, vigas vistas y cuadros

What problems do you want to solve?:
I want to replace a large, dark leaking conservatory with an extension to bring all year round living and light into a dark kitchen. Open my cellar floor to be one with the garden,
Tell us about your project and your ideas so far:
I’ve replaced the kitchen in the last 5 years, but the conservatory is a go area in the winter, I have a beautiful garden and want to be able to see it all year. My idea would be to build an extension for living with a fully opening glass door, partial living roof with lantern. Then I would like to take down the external wall between the kitchen and the new room to make it one space.
Things, places, people and materials you love:
I work as a consultant virologist and have spent the last 15 months on the frontline in work for long hours, I love nature and green space. I love my garden. Our last holiday was to Vancouver island - whale watching and bird watching. I want sustainable and environmentally friendly living.

Кухня кантри. Вид из гостиной на кухню. Кухонная мебель выполнена мастерской Орнамент. Красивый синий буфет, обеденный стол, стулья. Кухня без верхних шкафов.
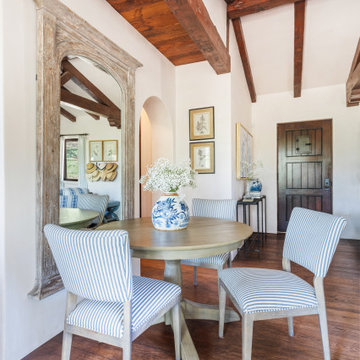
Charming breakfast nook with a full length mirror to make the room bigger then it actually is. Designed by JL Interiors.
JL Interiors is a LA-based creative/diverse firm that specializes in residential interiors. JL Interiors empowers homeowners to design their dream home that they can be proud of! The design isn’t just about making things beautiful; it’s also about making things work beautifully. Contact us for a free consultation Hello@JLinteriors.design _ 310.390.6849
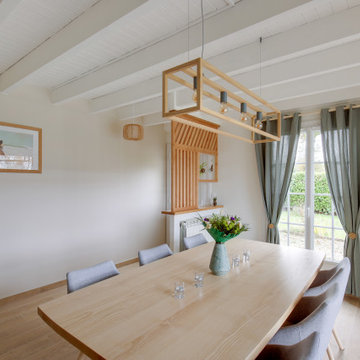
Foto de comedor escandinavo grande con paredes beige, suelo de baldosas de cerámica, estufa de leña, suelo marrón y vigas vistas
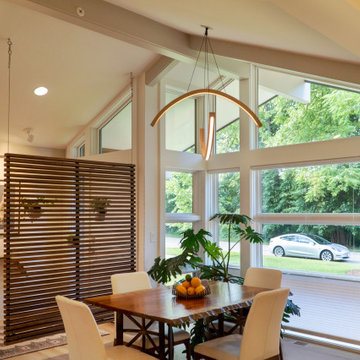
The dining room and foyer, looking out towards the front. The vaulted ceiling has beams that project out to the exterior.
Foto de comedor retro de tamaño medio abierto con paredes blancas, suelo de madera en tonos medios, suelo marrón y vigas vistas
Foto de comedor retro de tamaño medio abierto con paredes blancas, suelo de madera en tonos medios, suelo marrón y vigas vistas
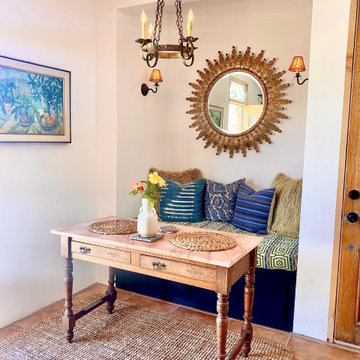
Charming modern European custom dining niche' and workspace for a guest cottage with Spanish and moroccan influences! This builtin seating area is designed with airbnb short stay guests in mind; equipped with a built-in beach seat, antique sunburst mirror adorns the wall flanked by a pair of vintage brass wall sconces with vintage amber beard shades and a antique Spanish chandelier hangs over a little Spanish marble top desk used as a dining table perfect for two!
484 fotos de comedores con vigas vistas
1