1.490 fotos de comedores con panelado
Filtrar por
Presupuesto
Ordenar por:Popular hoy
101 - 120 de 1490 fotos
Artículo 1 de 2

Stylish study area with engineered wood flooring from Chaunceys Timber Flooring
Imagen de comedor de cocina campestre pequeño con suelo de madera clara y panelado
Imagen de comedor de cocina campestre pequeño con suelo de madera clara y panelado

Dining room featuring built in cabinetry and seating with storage. Great little reading nook.
VJ panelling in Dulux Kimberley Tree
Ejemplo de comedor costero de tamaño medio abierto con paredes blancas, suelo de madera clara y panelado
Ejemplo de comedor costero de tamaño medio abierto con paredes blancas, suelo de madera clara y panelado
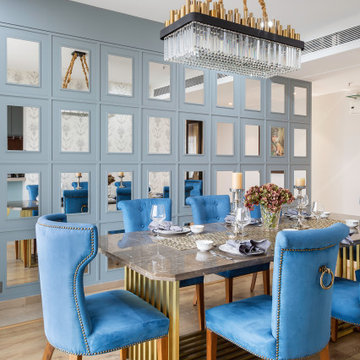
The dining table has a brass base which was custom designed with a marble top. The chesterfield chairs have an interesting back detail with an old school door handle which were aesthetics and functional at the same time.

Imagen de comedor contemporáneo sin chimenea con con oficina, paredes grises, suelo de madera clara, suelo beige y panelado

Room by room, we’re taking on this 1970’s home and bringing it into 2021’s aesthetic and functional desires. The homeowner’s started with the bar, lounge area, and dining room. Bright white paint sets the backdrop for these spaces and really brightens up what used to be light gold walls.
We leveraged their beautiful backyard landscape by incorporating organic patterns and earthy botanical colors to play off the nature just beyond the huge sliding doors.
Since the rooms are in one long galley orientation, the design flow was extremely important. Colors pop in the dining room chandelier (the showstopper that just makes this room “wow”) as well as in the artwork and pillows. The dining table, woven wood shades, and grasscloth offer multiple textures throughout the zones by adding depth, while the marble tops’ and tiles’ linear and geometric patterns give a balanced contrast to the other solids in the areas. The result? A beautiful and comfortable entertaining space!

Dry bar in dining room. Custom millwork design with integrated panel front wine refrigerator and antique mirror glass backsplash with rosettes.
Imagen de comedor de cocina clásico renovado de tamaño medio con paredes blancas, suelo de madera en tonos medios, chimenea de doble cara, marco de chimenea de piedra, suelo marrón, bandeja y panelado
Imagen de comedor de cocina clásico renovado de tamaño medio con paredes blancas, suelo de madera en tonos medios, chimenea de doble cara, marco de chimenea de piedra, suelo marrón, bandeja y panelado
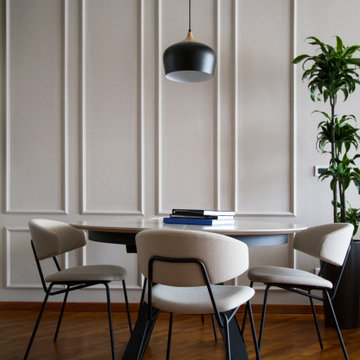
Foto de comedor contemporáneo con paredes grises, suelo de madera en tonos medios, suelo marrón y panelado

Modelo de comedor abovedado tradicional renovado cerrado sin chimenea con paredes blancas, suelo de madera en tonos medios, suelo marrón y panelado
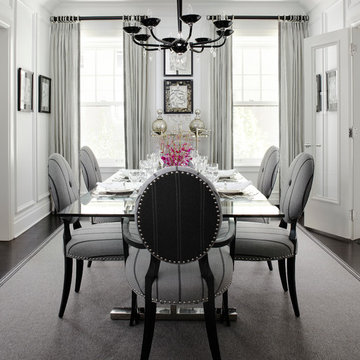
Werner Straube Photography
Foto de comedor blanco tradicional renovado de tamaño medio cerrado con paredes blancas, suelo de madera oscura, suelo marrón y panelado
Foto de comedor blanco tradicional renovado de tamaño medio cerrado con paredes blancas, suelo de madera oscura, suelo marrón y panelado
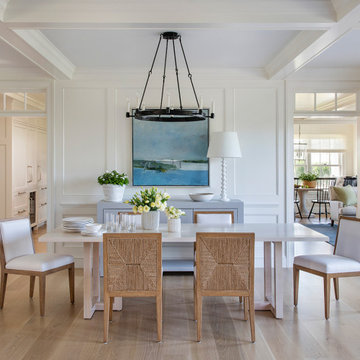
Foto de comedor marinero con paredes blancas, suelo de madera en tonos medios, suelo marrón, casetón y panelado
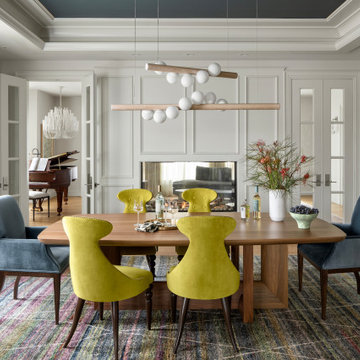
Modelo de comedor tradicional renovado cerrado con paredes blancas, suelo de madera en tonos medios, suelo marrón, bandeja y panelado

Modelo de comedor de estilo zen pequeño abierto con suelo de madera clara y panelado

Layers of texture and high contrast in this mid-century modern dining room. Inhabit living recycled wall flats painted in a high gloss charcoal paint as the feature wall. Three-sided flare fireplace adds warmth and visual interest to the dividing wall between dining room and den.

This 5,200-square foot modern farmhouse is located on Manhattan Beach’s Fourth Street, which leads directly to the ocean. A raw stone facade and custom-built Dutch front-door greets guests, and customized millwork can be found throughout the home. The exposed beams, wooden furnishings, rustic-chic lighting, and soothing palette are inspired by Scandinavian farmhouses and breezy coastal living. The home’s understated elegance privileges comfort and vertical space. To this end, the 5-bed, 7-bath (counting halves) home has a 4-stop elevator and a basement theater with tiered seating and 13-foot ceilings. A third story porch is separated from the upstairs living area by a glass wall that disappears as desired, and its stone fireplace ensures that this panoramic ocean view can be enjoyed year-round.
This house is full of gorgeous materials, including a kitchen backsplash of Calacatta marble, mined from the Apuan mountains of Italy, and countertops of polished porcelain. The curved antique French limestone fireplace in the living room is a true statement piece, and the basement includes a temperature-controlled glass room-within-a-room for an aesthetic but functional take on wine storage. The takeaway? Efficiency and beauty are two sides of the same coin.
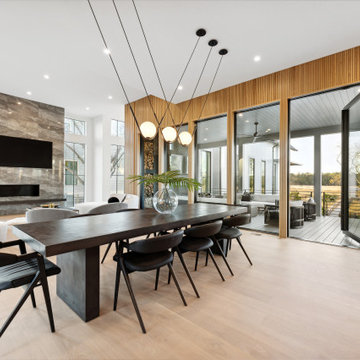
Imagen de comedor minimalista extra grande abierto con paredes blancas, suelo de madera clara, panelado, marco de chimenea de baldosas y/o azulejos y chimenea de esquina
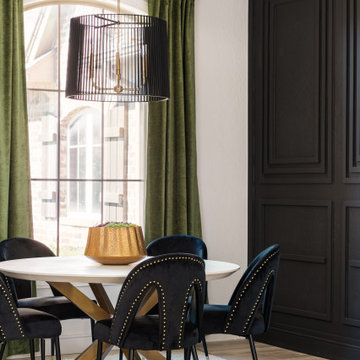
Foto de comedor tradicional renovado abierto con paredes blancas, suelo de madera en tonos medios, suelo marrón y panelado
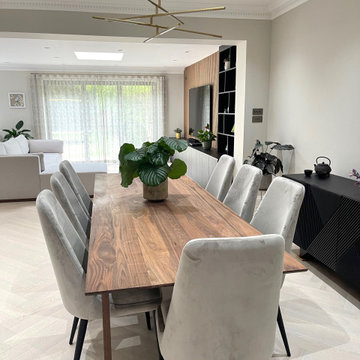
The open plan space from our Golders Green Project. We create a large space which worked as the hub for family life. We created a bespoke media unit to create a focal point and added beautiful lighting, flooring and furniture to complete the look.
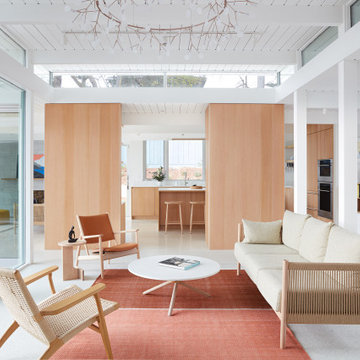
Living & Dining Room
Modelo de comedor retro abierto con paredes multicolor, suelo blanco, machihembrado y panelado
Modelo de comedor retro abierto con paredes multicolor, suelo blanco, machihembrado y panelado
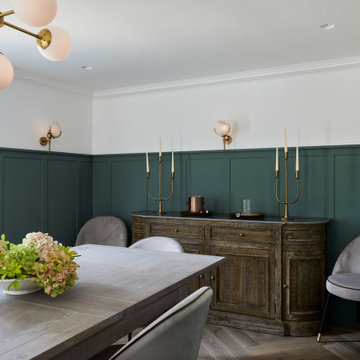
Diseño de comedor tradicional renovado cerrado con paredes blancas, suelo de madera en tonos medios, suelo marrón, panelado y boiserie
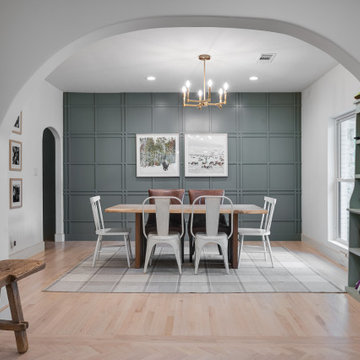
Imagen de comedor clásico renovado de tamaño medio cerrado con paredes blancas, suelo de madera clara y panelado
1.490 fotos de comedores con panelado
6