1.920 fotos de comedores con suelo de piedra caliza
Filtrar por
Presupuesto
Ordenar por:Popular hoy
81 - 100 de 1920 fotos
Artículo 1 de 2
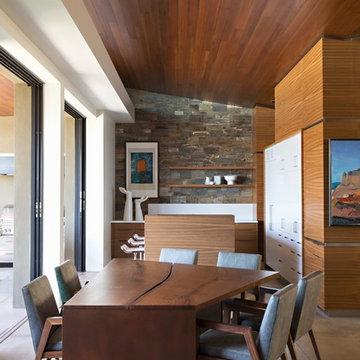
Anita Lang - IMI Design - Scottsdale, AZ
Imagen de comedor de cocina actual grande con suelo de piedra caliza y suelo beige
Imagen de comedor de cocina actual grande con suelo de piedra caliza y suelo beige
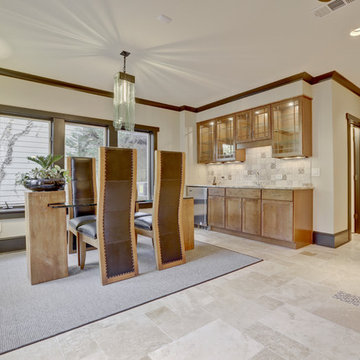
Foto de comedor clásico renovado de tamaño medio abierto sin chimenea con paredes beige, suelo de piedra caliza y suelo beige
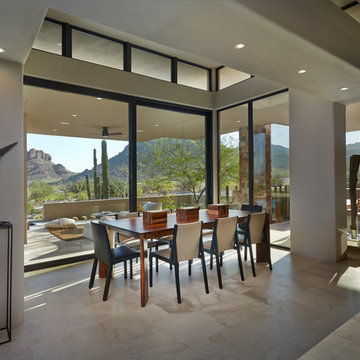
Robin Stancliff
Foto de comedor de estilo americano grande con paredes grises, suelo de piedra caliza y suelo gris
Foto de comedor de estilo americano grande con paredes grises, suelo de piedra caliza y suelo gris
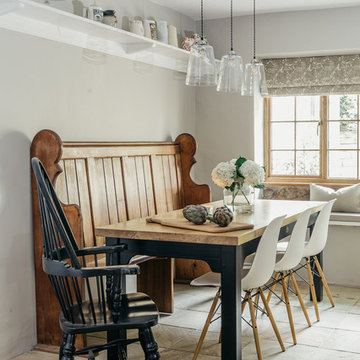
Imagen de comedor de cocina de estilo de casa de campo grande con suelo de piedra caliza, suelo multicolor y paredes grises
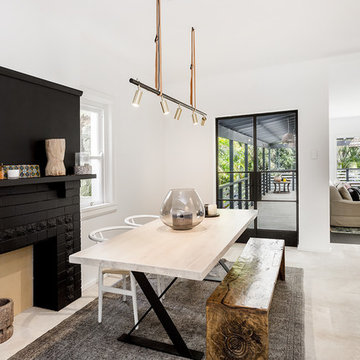
Webntime Photography
Let Me List Your Air BNB
Modelo de comedor de cocina escandinavo de tamaño medio con paredes blancas, suelo de piedra caliza y marco de chimenea de ladrillo
Modelo de comedor de cocina escandinavo de tamaño medio con paredes blancas, suelo de piedra caliza y marco de chimenea de ladrillo
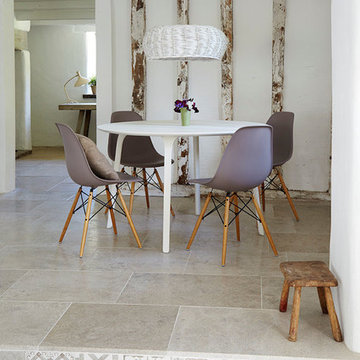
Ejemplo de comedor contemporáneo de tamaño medio abierto con paredes blancas y suelo de piedra caliza

A closeup of the dining room. Large multi-slide doors open onto the pool area. Motorized solar shades lower at the push of a button on warmer days. The cabinet in the background conceals a television which automatically pops out when desired. To the right, a custom-built cabinet comprises two enclosed storage units and a lit glass shelved display.

Ann Lowengart Interiors collaborated with Field Architecture and Dowbuilt on this dramatic Sonoma residence featuring three copper-clad pavilions connected by glass breezeways. The copper and red cedar siding echo the red bark of the Madrone trees, blending the built world with the natural world of the ridge-top compound. Retractable walls and limestone floors that extend outside to limestone pavers merge the interiors with the landscape. To complement the modernist architecture and the client's contemporary art collection, we selected and installed modern and artisanal furnishings in organic textures and an earthy color palette.
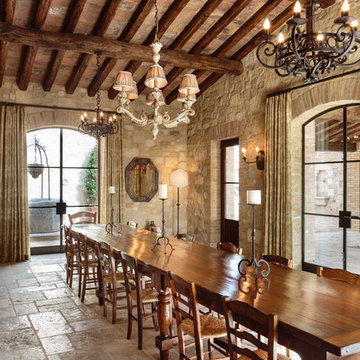
Modelo de comedor mediterráneo grande abierto con suelo de piedra caliza, paredes beige y suelo beige
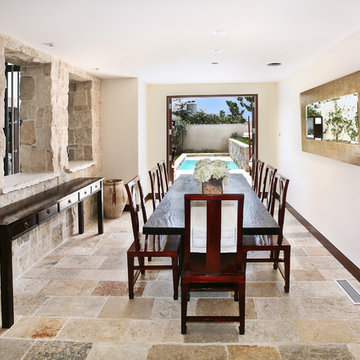
Ancient Dining Room Stone Fireplaces by Ancient Surfaces.
Phone: (212) 461-0245
Web: www.AncientSurfaces.com
email: sales@ancientsurfaces.com
The way we envision the perfect dining room is quite simple really.
The perfect dining room is one that will always have enough room for late comers and enough logs for its hearth.
While It is no secret that the fondest memories are made when gathered around the table, everlasting memories are forged over the glowing heat of a stone fireplace.
This Houzz project folder contains some examples of antique stone Fireplaces we've provided in dining room.
We hope that our imagery will inspire you to merge your dining experience with the warmth radiating from one of our own breath taking stone mantles.

Casey Dunn Photography
Imagen de comedor de cocina contemporáneo grande sin chimenea con suelo de piedra caliza, paredes blancas y suelo beige
Imagen de comedor de cocina contemporáneo grande sin chimenea con suelo de piedra caliza, paredes blancas y suelo beige

The main design goal of this Northern European country style home was to use traditional, authentic materials that would have been used ages ago. ORIJIN STONE premium stone was selected as one such material, taking the main stage throughout key living areas including the custom hand carved Alder™ Limestone fireplace in the living room, as well as the master bedroom Alder fireplace surround, the Greydon™ Sandstone cobbles used for flooring in the den, porch and dining room as well as the front walk, and for the Greydon Sandstone paving & treads forming the front entrance steps and landing, throughout the garden walkways and patios and surrounding the beautiful pool. This home was designed and built to withstand both trends and time, a true & charming heirloom estate.
Architecture: Rehkamp Larson Architects
Builder: Kyle Hunt & Partners
Landscape Design & Stone Install: Yardscapes
Mason: Meyer Masonry
Interior Design: Alecia Stevens Interiors
Photography: Scott Amundson Photography & Spacecrafting Photography
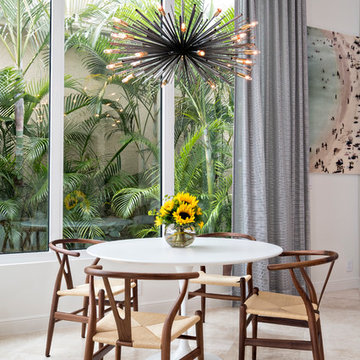
Breakfast Area
Diseño de comedor actual de tamaño medio abierto sin chimenea con paredes blancas y suelo de piedra caliza
Diseño de comedor actual de tamaño medio abierto sin chimenea con paredes blancas y suelo de piedra caliza
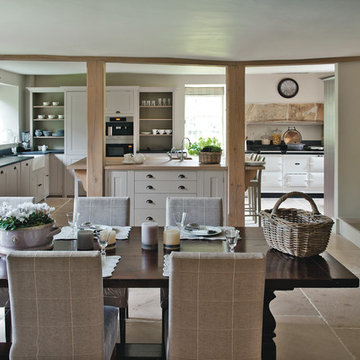
Polly Eltes
Modelo de comedor de cocina campestre grande con suelo de piedra caliza, paredes blancas, todas las chimeneas y marco de chimenea de piedra
Modelo de comedor de cocina campestre grande con suelo de piedra caliza, paredes blancas, todas las chimeneas y marco de chimenea de piedra
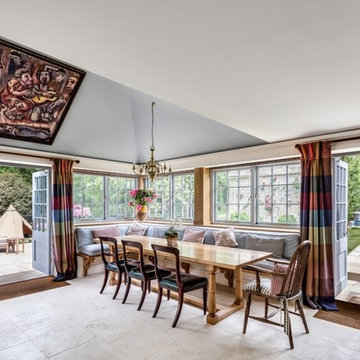
Refurbishment of a Grade II* Listed Country house with outbuildings in the Cotswolds. The property dates from the 17th Century and was extended in the 1920s by the noted Cotswold Architect Detmar Blow. The works involved significant repairs and restoration to the stone roof, detailing and metal windows, as well as general restoration throughout the interior of the property to bring it up to modern living standards. A new heating system was provided for the whole site, along with new bathrooms, playroom room and bespoke joinery. A new, large garden room extension was added to the rear of the property which provides an open-plan kitchen and dining space, opening out onto garden terraces.

Open plan Kitchen, Living, Dining Room
Foto de comedor clásico con suelo de piedra caliza, suelo beige, con oficina y paredes beige
Foto de comedor clásico con suelo de piedra caliza, suelo beige, con oficina y paredes beige
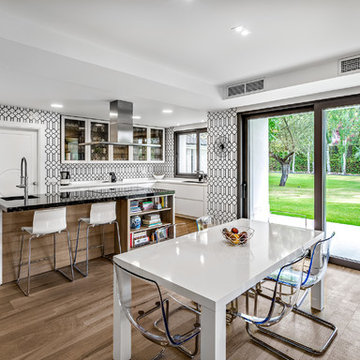
Imagen de comedor de cocina contemporáneo extra grande con paredes blancas, suelo de piedra caliza y suelo blanco
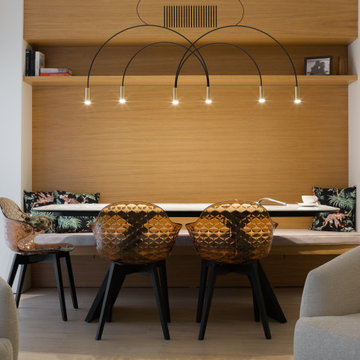
Diseño de comedor actual de tamaño medio abierto con suelo de piedra caliza, paredes blancas y suelo beige

“The client preferred intimate dining and desired an adjacency to outdoor spaces. BGD&C designed interior and exterior custom steel and glass openings to allow natural light to permeate the space”, says Rodger Owen, President of BGD&C. Hand painted panels and a custom Fritz dining table was created by Kadlec Architecture + Design.
Architecture, Design & Construction by BGD&C
Interior Design by Kaldec Architecture + Design
Exterior Photography: Tony Soluri
Interior Photography: Nathan Kirkman
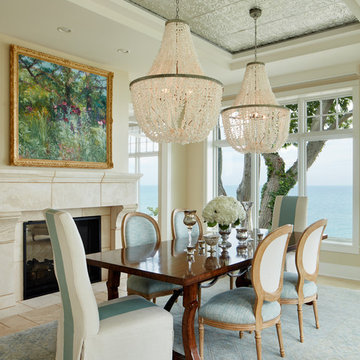
Foto de comedor costero de tamaño medio cerrado con paredes beige, suelo de piedra caliza, todas las chimeneas, marco de chimenea de baldosas y/o azulejos y suelo beige
1.920 fotos de comedores con suelo de piedra caliza
5