1.918 fotos de comedores con suelo de piedra caliza
Filtrar por
Presupuesto
Ordenar por:Popular hoy
41 - 60 de 1918 fotos
Artículo 1 de 2
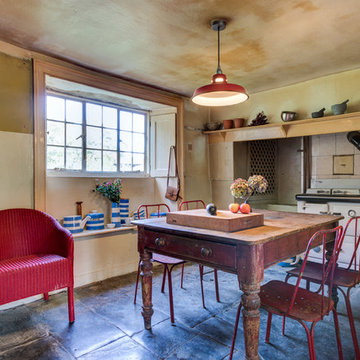
Ejemplo de comedor de cocina romántico de tamaño medio con suelo de piedra caliza y suelo negro
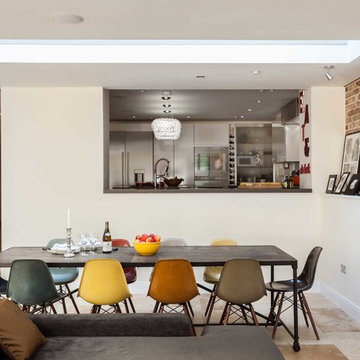
Simon Maxwell
Diseño de comedor contemporáneo abierto con paredes blancas y suelo de piedra caliza
Diseño de comedor contemporáneo abierto con paredes blancas y suelo de piedra caliza
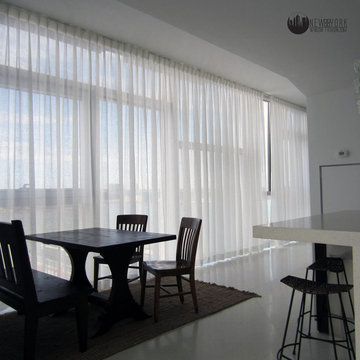
Automated shades and curtains installation at a New York City luxury penthouse at the Jean Nouvel condominiums.
Somfy motors integrated into a Crestron system.
contact us at Gil@nywindowfashion.com with any questions.
www.nywindowfashion.com
New York - Florida
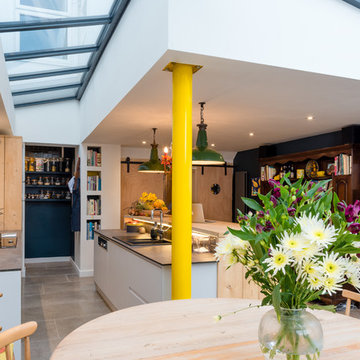
Credit: Photography by Matt Round Photography.
Ejemplo de comedor de cocina actual de tamaño medio sin chimenea con paredes blancas, suelo de piedra caliza y suelo beige
Ejemplo de comedor de cocina actual de tamaño medio sin chimenea con paredes blancas, suelo de piedra caliza y suelo beige
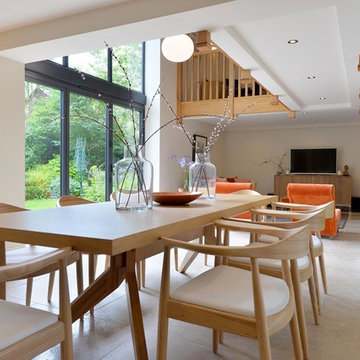
It's difficult to imagine that this beautiful light-filled space was once a dark and draughty old barn with a leaking roof! Adjoining a Georgian farmhouse, the barn has been completely renovated and knocked through to the main house to create a large open plan family area with mezzanine level. Zoned into living and dining areas, the barn incorporates bi-folding doors on two elevations opening the space up completely to both front and rear gardens. Egyptian limestone flooring has been used for the whole downstairs area, whilst a neutral carpet has been used for the stairs and mezzanine level.
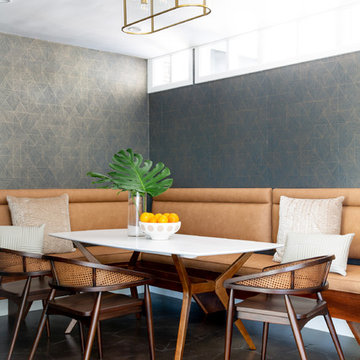
limestone slab with concrete stain and satin sheen sealer
Ejemplo de comedor actual grande abierto con paredes multicolor, suelo de piedra caliza y suelo marrón
Ejemplo de comedor actual grande abierto con paredes multicolor, suelo de piedra caliza y suelo marrón
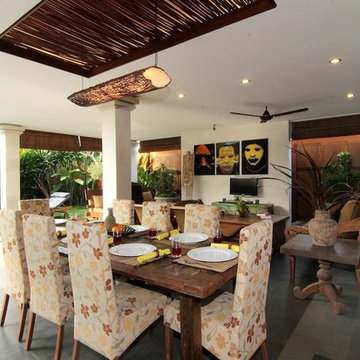
Ahhh! Indoor-outdoor living in Bali.
Photo by Dwi Creative
Diseño de comedor tropical de tamaño medio abierto con paredes blancas y suelo de piedra caliza
Diseño de comedor tropical de tamaño medio abierto con paredes blancas y suelo de piedra caliza
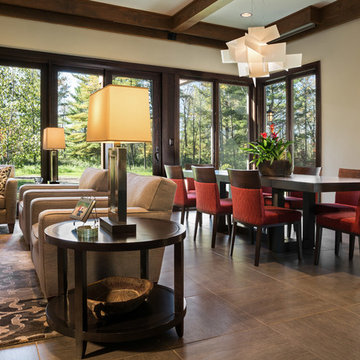
Builder: www.mooredesigns.com
Photo: Edmunds Studios
Modelo de comedor tradicional extra grande abierto con paredes beige, suelo de piedra caliza, todas las chimeneas y marco de chimenea de piedra
Modelo de comedor tradicional extra grande abierto con paredes beige, suelo de piedra caliza, todas las chimeneas y marco de chimenea de piedra
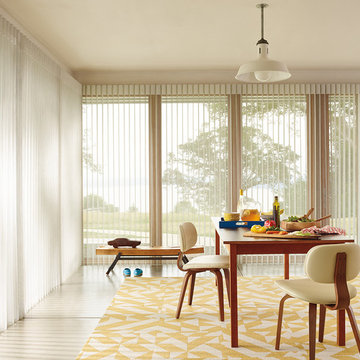
Ejemplo de comedor retro grande abierto con paredes blancas y suelo de piedra caliza
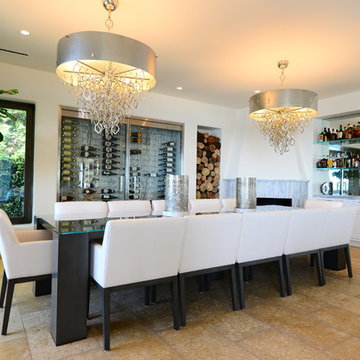
Contemporary solid wood 12' dining room table with seating for 10 guests on custom height arm chairs with Sunbrella fabric. Accented curated light fixtures from Global Views.
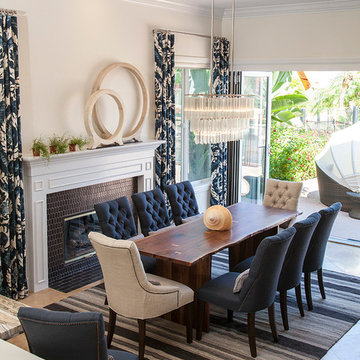
Foto de comedor de cocina clásico renovado grande con paredes grises, suelo de piedra caliza y marco de chimenea de baldosas y/o azulejos
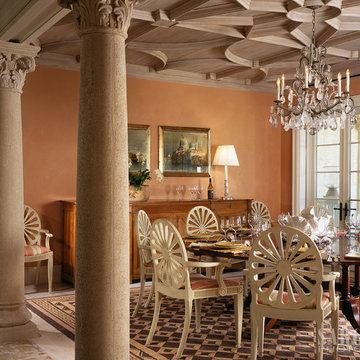
Imagen de comedor mediterráneo de tamaño medio cerrado sin chimenea con paredes beige, suelo de piedra caliza y suelo beige
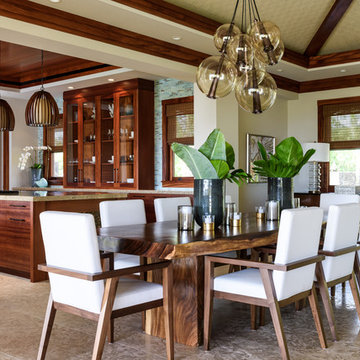
Photography by Living Maui Media
Modelo de comedor exótico grande abierto con paredes beige y suelo de piedra caliza
Modelo de comedor exótico grande abierto con paredes beige y suelo de piedra caliza
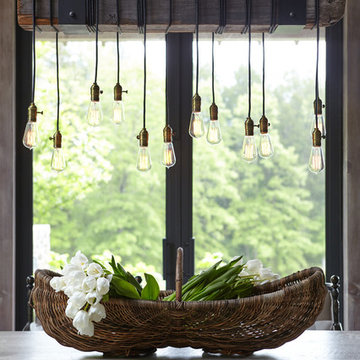
Imagen de comedor rústico pequeño abierto sin chimenea con paredes beige, suelo de piedra caliza y suelo gris
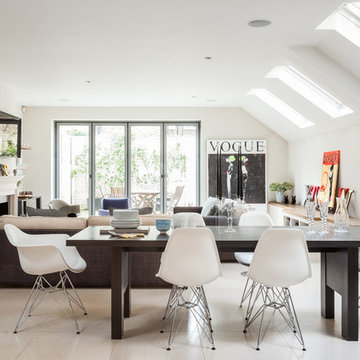
This bright living room is characterised by the contrast of white and black with some tones of beige resulting a peaceful ambient, chic and soft.
Diseño de comedor contemporáneo grande con paredes blancas, suelo de piedra caliza y suelo blanco
Diseño de comedor contemporáneo grande con paredes blancas, suelo de piedra caliza y suelo blanco
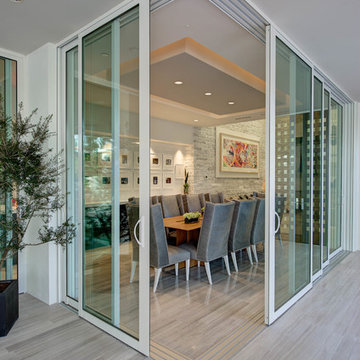
Azalea is The 2012 New American Home as commissioned by the National Association of Home Builders and was featured and shown at the International Builders Show and in Florida Design Magazine, Volume 22; No. 4; Issue 24-12. With 4,335 square foot of air conditioned space and a total under roof square footage of 5,643 this home has four bedrooms, four full bathrooms, and two half bathrooms. It was designed and constructed to achieve the highest level of “green” certification while still including sophisticated technology such as retractable window shades, motorized glass doors and a high-tech surveillance system operable just by the touch of an iPad or iPhone. This showcase residence has been deemed an “urban-suburban” home and happily dwells among single family homes and condominiums. The two story home brings together the indoors and outdoors in a seamless blend with motorized doors opening from interior space to the outdoor space. Two separate second floor lounge terraces also flow seamlessly from the inside. The front door opens to an interior lanai, pool, and deck while floor-to-ceiling glass walls reveal the indoor living space. An interior art gallery wall is an entertaining masterpiece and is completed by a wet bar at one end with a separate powder room. The open kitchen welcomes guests to gather and when the floor to ceiling retractable glass doors are open the great room and lanai flow together as one cohesive space. A summer kitchen takes the hospitality poolside.
Awards:
2012 Golden Aurora Award – “Best of Show”, Southeast Building Conference
– Grand Aurora Award – “Best of State” – Florida
– Grand Aurora Award – Custom Home, One-of-a-Kind $2,000,001 – $3,000,000
– Grand Aurora Award – Green Construction Demonstration Model
– Grand Aurora Award – Best Energy Efficient Home
– Grand Aurora Award – Best Solar Energy Efficient House
– Grand Aurora Award – Best Natural Gas Single Family Home
– Aurora Award, Green Construction – New Construction over $2,000,001
– Aurora Award – Best Water-Wise Home
– Aurora Award – Interior Detailing over $2,000,001
2012 Parade of Homes – “Grand Award Winner”, HBA of Metro Orlando
– First Place – Custom Home
2012 Major Achievement Award, HBA of Metro Orlando
– Best Interior Design
2012 Orlando Home & Leisure’s:
– Outdoor Living Space of the Year
– Specialty Room of the Year
2012 Gold Nugget Awards, Pacific Coast Builders Conference
– Grand Award, Indoor/Outdoor Space
– Merit Award, Best Custom Home 3,000 – 5,000 sq. ft.
2012 Design Excellence Awards, Residential Design & Build magazine
– Best Custom Home 4,000 – 4,999 sq ft
– Best Green Home
– Best Outdoor Living
– Best Specialty Room
– Best Use of Technology
2012 Residential Coverings Award, Coverings Show
2012 AIA Orlando Design Awards
– Residential Design, Award of Merit
– Sustainable Design, Award of Merit
2012 American Residential Design Awards, AIBD
– First Place – Custom Luxury Homes, 4,001 – 5,000 sq ft
– Second Place – Green Design
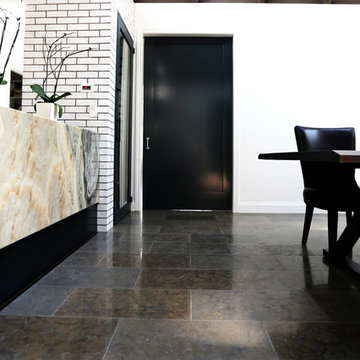
Rich Blue Lagos limestone carries through the space complimenting the angled wood planked ceiling.
Cabochon Surfaces & Fixtures
Ejemplo de comedor urbano grande cerrado sin chimenea con paredes blancas y suelo de piedra caliza
Ejemplo de comedor urbano grande cerrado sin chimenea con paredes blancas y suelo de piedra caliza
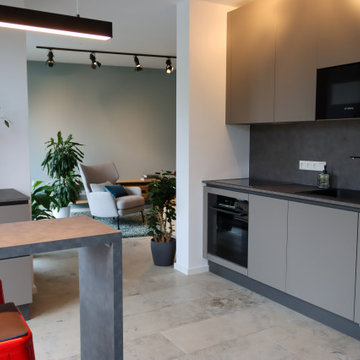
Diese hochwertige italienische Einbauküche ist der absolute Blickfang bei diesem 2.Wohnsitz in Pfaffenhofen. Die vielen tollen Details der durchdachten Küche, sind neben den hochwertigen Markengeräten das was eine schöne italienische Desgnküche unter anderem auszeichnet.
Der Frühstückstresen im selben Look wird durch die super bequemen Barhockern und deren gepolsterten Leder-Sitzauflage zum Highlight beim schnellen Frühstück unter der Woche.
Der hochwertige Look setzt sich im angrenzenden Wohnbereich fort und wartet mit super bequemen Sesseln und einem wunderbar kuscheligen Teppich auf.

Dining room with wood ceiling, beige limestone floors, and built-in banquette.
Modelo de comedor minimalista grande abierto sin chimenea con paredes blancas, suelo de piedra caliza, suelo beige y madera
Modelo de comedor minimalista grande abierto sin chimenea con paredes blancas, suelo de piedra caliza, suelo beige y madera
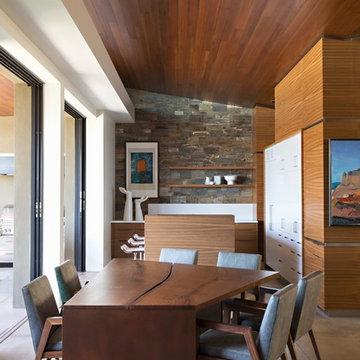
Anita Lang - IMI Design - Scottsdale, AZ
Imagen de comedor de cocina actual grande con suelo de piedra caliza y suelo beige
Imagen de comedor de cocina actual grande con suelo de piedra caliza y suelo beige
1.918 fotos de comedores con suelo de piedra caliza
3