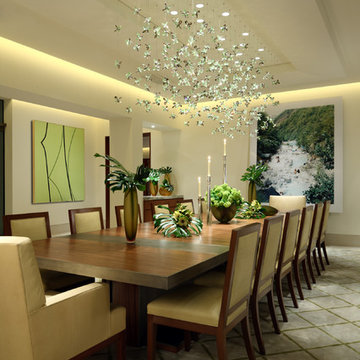406 fotos de comedores con suelo de piedra caliza
Filtrar por
Presupuesto
Ordenar por:Popular hoy
1 - 20 de 406 fotos
Artículo 1 de 3

This 6,500-square-foot one-story vacation home overlooks a golf course with the San Jacinto mountain range beyond. The house has a light-colored material palette—limestone floors, bleached teak ceilings—and ample access to outdoor living areas.
Builder: Bradshaw Construction
Architect: Marmol Radziner
Interior Design: Sophie Harvey
Landscape: Madderlake Designs
Photography: Roger Davies

Konstrukt Photo
Imagen de comedor de cocina clásico renovado de tamaño medio con paredes grises, suelo de piedra caliza y suelo gris
Imagen de comedor de cocina clásico renovado de tamaño medio con paredes grises, suelo de piedra caliza y suelo gris

The key design goal of the homeowners was to install “an extremely well-made kitchen with quality appliances that would stand the test of time”. The kitchen design had to be timeless with all aspects using the best quality materials and appliances. The new kitchen is an extension to the farmhouse and the dining area is set in a beautiful timber-framed orangery by Westbury Garden Rooms, featuring a bespoke refectory table that we constructed on site due to its size.
The project involved a major extension and remodelling project that resulted in a very large space that the homeowners were keen to utilise and include amongst other things, a walk in larder, a scullery, and a large island unit to act as the hub of the kitchen.
The design of the orangery allows light to flood in along one length of the kitchen so we wanted to ensure that light source was utilised to maximum effect. Installing the distressed mirror splashback situated behind the range cooker allows the light to reflect back over the island unit, as do the hammered nickel pendant lamps.
The sheer scale of this project, together with the exceptionally high specification of the design make this kitchen genuinely thrilling. Every element, from the polished nickel handles, to the integration of the Wolf steamer cooktop, has been precisely considered. This meticulous attention to detail ensured the kitchen design is absolutely true to the homeowners’ original design brief and utilises all the innovative expertise our years of experience have provided.
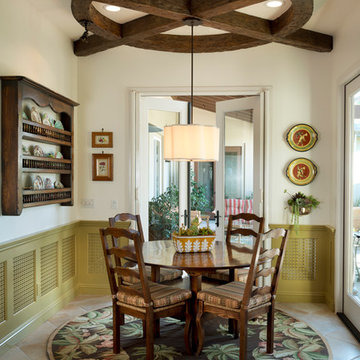
Harrison Photgraphic
Modelo de comedor de cocina tradicional de tamaño medio con paredes blancas y suelo de piedra caliza
Modelo de comedor de cocina tradicional de tamaño medio con paredes blancas y suelo de piedra caliza

Like the entry way, the dining area is open to the ceiling more than 20 feet above, from which LED pendants are hung at alternating intervals, creating a celestial glow over the space. Architecture and interior design by Pierre Hoppenot, Studio PHH Architects.

Light filled combined living and dining area, overlooking the garden. Walls: Dulux Grey Pebble 100%. Floor Tiles: Milano Stone Limestone Mistral. Tiled feature on pillars and fireplace - Silvabella by D'Amelio Stone. Fireplace: Horizon 1100 GasFire. All internal selections as well as furniture and accessories by Moda Interiors.
Photographed by DMax Photography
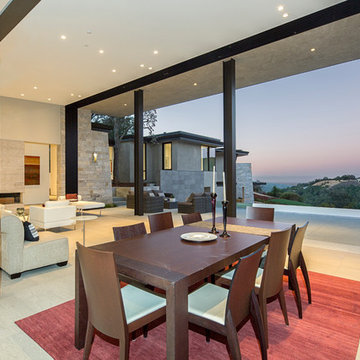
Frank Paul Perez, Red Lily Studios
Diseño de comedor actual extra grande abierto sin chimenea con paredes beige, suelo de piedra caliza y suelo beige
Diseño de comedor actual extra grande abierto sin chimenea con paredes beige, suelo de piedra caliza y suelo beige
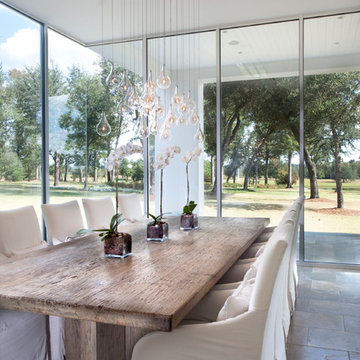
Interior design by Vikki Leftwich, furnishings from Villa Vici || photo: Chad Chenier
Diseño de comedor de cocina contemporáneo extra grande con paredes blancas y suelo de piedra caliza
Diseño de comedor de cocina contemporáneo extra grande con paredes blancas y suelo de piedra caliza

Imagen de comedor tradicional grande cerrado con paredes multicolor, suelo de piedra caliza, todas las chimeneas, marco de chimenea de piedra, suelo gris, bandeja y papel pintado
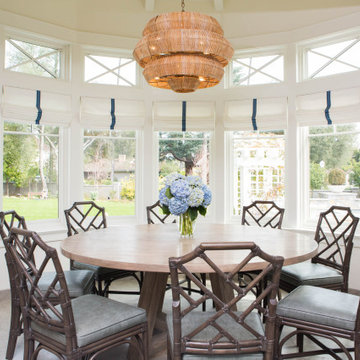
Ejemplo de comedor de cocina tradicional renovado extra grande con suelo de piedra caliza y suelo gris
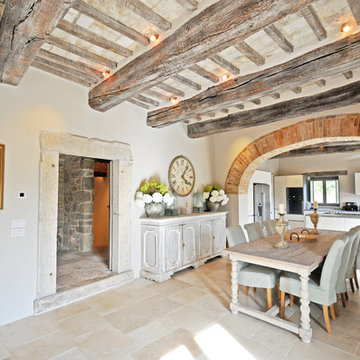
Imagen de comedor de estilo de casa de campo extra grande abierto con suelo de piedra caliza, suelo beige y paredes blancas
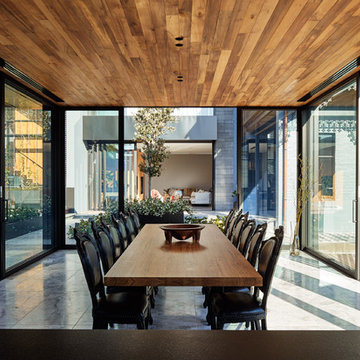
Peter Bennetts
Foto de comedor de cocina contemporáneo grande con suelo de piedra caliza y suelo gris
Foto de comedor de cocina contemporáneo grande con suelo de piedra caliza y suelo gris

Modelo de comedor de cocina actual extra grande sin chimenea con paredes blancas, suelo de piedra caliza, suelo gris y papel pintado
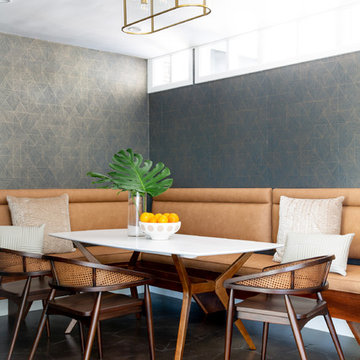
limestone slab with concrete stain and satin sheen sealer
Ejemplo de comedor actual grande abierto con paredes multicolor, suelo de piedra caliza y suelo marrón
Ejemplo de comedor actual grande abierto con paredes multicolor, suelo de piedra caliza y suelo marrón
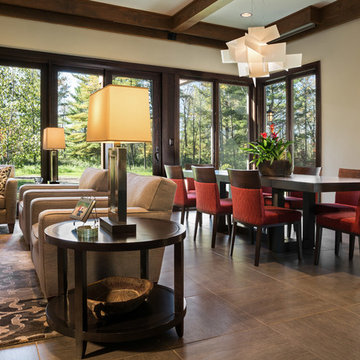
Builder: www.mooredesigns.com
Photo: Edmunds Studios
Modelo de comedor tradicional extra grande abierto con paredes beige, suelo de piedra caliza, todas las chimeneas y marco de chimenea de piedra
Modelo de comedor tradicional extra grande abierto con paredes beige, suelo de piedra caliza, todas las chimeneas y marco de chimenea de piedra
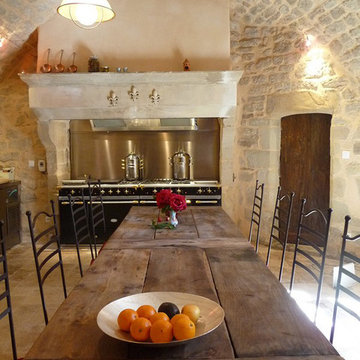
Source : Ancient Surfaces
Product : Antique Stone Kitchen Hood & Stone Flooring.
Phone#: (212) 461-0245
Email: Sales@ancientsurfaces.com
Website: www.AncientSurfaces.com
For the past few years the trend in kitchen decor has been to completely remodel your entire kitchen in stainless steel. Stainless steel counter-tops and appliances, back-splashes even stainless steel cookware and utensils.
Some kitchens are so loaded with stainless that you feel like you're walking into one of those big walk-in coolers like you see in a restaurant or a sterile operating room. They're cold and so... uninviting. Who wants to spend time in a room that reminds you of the frozen isle of a supermarket?
One of the basic concepts of interior design focuses on using natural elements in your home. Things like woods and green plants and soft fabrics make your home feel more warm and welcoming.
In most homes the kitchen is where everyone congregates whether it's for family mealtimes or entertaining. Get rid of that stainless steel and add some warmth to your kitchen with one of our antique stone kitchen hoods that were at first especially deep antique fireplaces retrofitted to accommodate a fully functional metal vent inside of them.
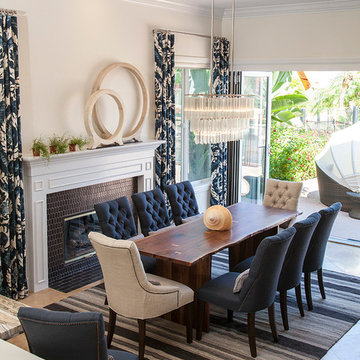
Foto de comedor de cocina clásico renovado grande con paredes grises, suelo de piedra caliza y marco de chimenea de baldosas y/o azulejos
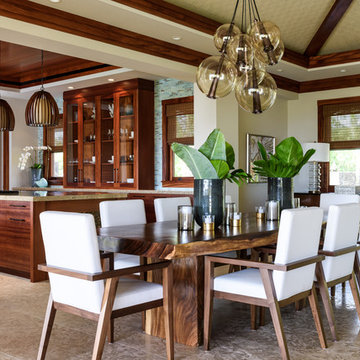
Photography by Living Maui Media
Modelo de comedor exótico grande abierto con paredes beige y suelo de piedra caliza
Modelo de comedor exótico grande abierto con paredes beige y suelo de piedra caliza
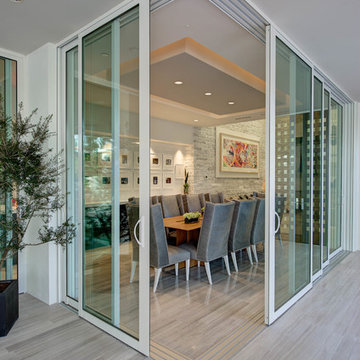
Azalea is The 2012 New American Home as commissioned by the National Association of Home Builders and was featured and shown at the International Builders Show and in Florida Design Magazine, Volume 22; No. 4; Issue 24-12. With 4,335 square foot of air conditioned space and a total under roof square footage of 5,643 this home has four bedrooms, four full bathrooms, and two half bathrooms. It was designed and constructed to achieve the highest level of “green” certification while still including sophisticated technology such as retractable window shades, motorized glass doors and a high-tech surveillance system operable just by the touch of an iPad or iPhone. This showcase residence has been deemed an “urban-suburban” home and happily dwells among single family homes and condominiums. The two story home brings together the indoors and outdoors in a seamless blend with motorized doors opening from interior space to the outdoor space. Two separate second floor lounge terraces also flow seamlessly from the inside. The front door opens to an interior lanai, pool, and deck while floor-to-ceiling glass walls reveal the indoor living space. An interior art gallery wall is an entertaining masterpiece and is completed by a wet bar at one end with a separate powder room. The open kitchen welcomes guests to gather and when the floor to ceiling retractable glass doors are open the great room and lanai flow together as one cohesive space. A summer kitchen takes the hospitality poolside.
Awards:
2012 Golden Aurora Award – “Best of Show”, Southeast Building Conference
– Grand Aurora Award – “Best of State” – Florida
– Grand Aurora Award – Custom Home, One-of-a-Kind $2,000,001 – $3,000,000
– Grand Aurora Award – Green Construction Demonstration Model
– Grand Aurora Award – Best Energy Efficient Home
– Grand Aurora Award – Best Solar Energy Efficient House
– Grand Aurora Award – Best Natural Gas Single Family Home
– Aurora Award, Green Construction – New Construction over $2,000,001
– Aurora Award – Best Water-Wise Home
– Aurora Award – Interior Detailing over $2,000,001
2012 Parade of Homes – “Grand Award Winner”, HBA of Metro Orlando
– First Place – Custom Home
2012 Major Achievement Award, HBA of Metro Orlando
– Best Interior Design
2012 Orlando Home & Leisure’s:
– Outdoor Living Space of the Year
– Specialty Room of the Year
2012 Gold Nugget Awards, Pacific Coast Builders Conference
– Grand Award, Indoor/Outdoor Space
– Merit Award, Best Custom Home 3,000 – 5,000 sq. ft.
2012 Design Excellence Awards, Residential Design & Build magazine
– Best Custom Home 4,000 – 4,999 sq ft
– Best Green Home
– Best Outdoor Living
– Best Specialty Room
– Best Use of Technology
2012 Residential Coverings Award, Coverings Show
2012 AIA Orlando Design Awards
– Residential Design, Award of Merit
– Sustainable Design, Award of Merit
2012 American Residential Design Awards, AIBD
– First Place – Custom Luxury Homes, 4,001 – 5,000 sq ft
– Second Place – Green Design
406 fotos de comedores con suelo de piedra caliza
1
