26 fotos de comedores retro con suelo de piedra caliza
Filtrar por
Presupuesto
Ordenar por:Popular hoy
1 - 20 de 26 fotos
Artículo 1 de 3

Double-height dining space connecting directly to the rear courtyard via a giant sash window. The dining space also enjoys a visual connection with the reception room above via the open balcony space.
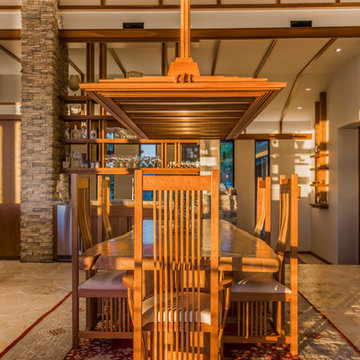
This is a home that was designed around the property. With views in every direction from the master suite and almost everywhere else in the home. The home was designed by local architect Randy Sample and the interior architecture was designed by Maurice Jennings Architecture, a disciple of E. Fay Jones. New Construction of a 4,400 sf custom home in the Southbay Neighborhood of Osprey, FL, just south of Sarasota.
Photo - Ricky Perrone
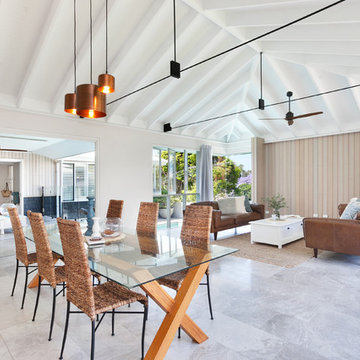
Hall Constructions NSW, Built Traditional/Contemporary style Home. Built in Wamberal, Central Coast NSW.
Diseño de comedor vintage abierto con paredes blancas y suelo de piedra caliza
Diseño de comedor vintage abierto con paredes blancas y suelo de piedra caliza
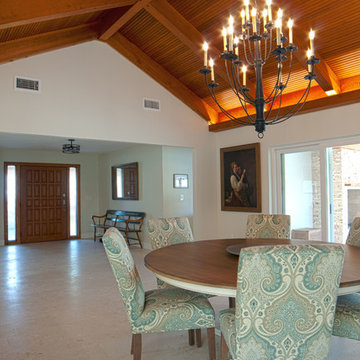
Ejemplo de comedor vintage grande abierto sin chimenea con paredes blancas, suelo de piedra caliza y suelo beige
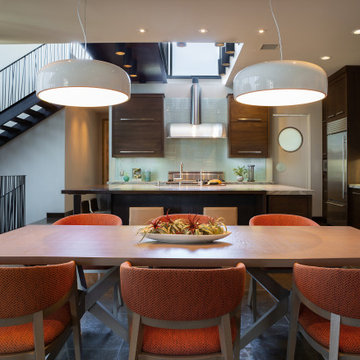
Diseño de comedor de cocina vintage de tamaño medio con paredes grises, suelo de piedra caliza, todas las chimeneas, marco de chimenea de metal y suelo gris
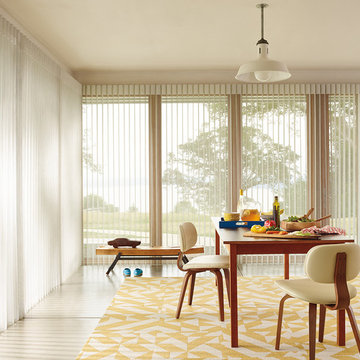
Ejemplo de comedor retro grande abierto con paredes blancas y suelo de piedra caliza
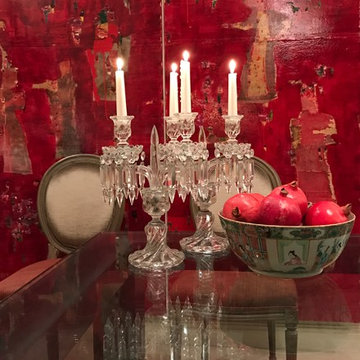
A Golnaz interiors dinning room.
We have created this space using both contemporary and classic objects, mixing old and new, the colour red and decorative antiques.
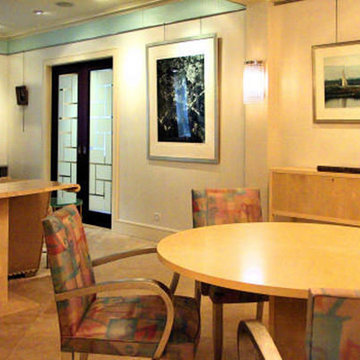
Imagen de comedor vintage de tamaño medio con paredes metalizadas y suelo de piedra caliza
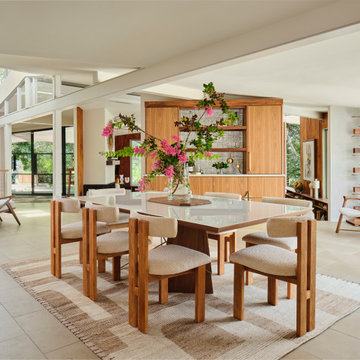
In the dining room, we added a walnut bar with an antique gold toekick and antique gold hardware, along with an enclosed tall walnut cabinet for storage. The tall dining room cabinet also conceals a vertical steel structural beam, while providing valuable storage space. The original dining room cabinets had been whitewashed and they also featured many tiny drawers and damaged drawer glides that were no longer practical for storage. So, we removed them and built in new cabinets that look as if they have always been there. The new walnut bar features geometric wall tile that matches the kitchen backsplash. The walnut bar and dining cabinets breathe new life into the space and echo the tones of the wood walls and cabinets in the adjoining kitchen and living room. Finally, our design team finished the space with MCM furniture, art and accessories.
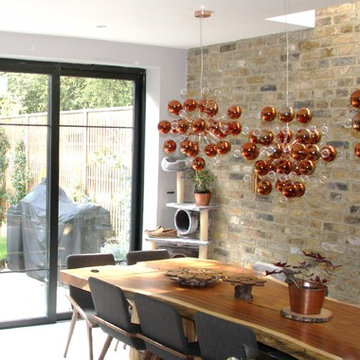
Foto de comedor de cocina vintage de tamaño medio con paredes blancas, suelo de piedra caliza y suelo gris

In the dining room, we added a walnut bar with an antique gold toekick and antique gold hardware, along with an enclosed tall walnut cabinet for storage. The tall dining room cabinet also conceals a vertical steel structural beam, while providing valuable storage space. The original dining room cabinets had been whitewashed and they also featured many tiny drawers and damaged drawer glides that were no longer practical for storage. So, we removed them and built in new cabinets that look as if they have always been there. The new walnut bar features geometric wall tile that matches the kitchen backsplash. The walnut bar and dining cabinets breathe new life into the space and echo the tones of the wood walls and cabinets in the adjoining kitchen and living room. Finally, our design team finished the space with MCM furniture, art and accessories.
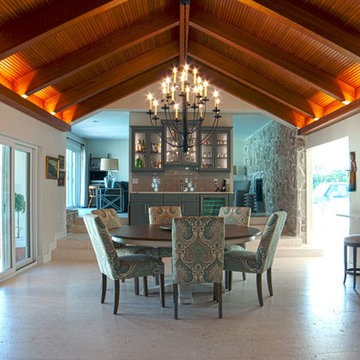
Diseño de comedor retro grande abierto sin chimenea con paredes blancas, suelo de piedra caliza y suelo beige
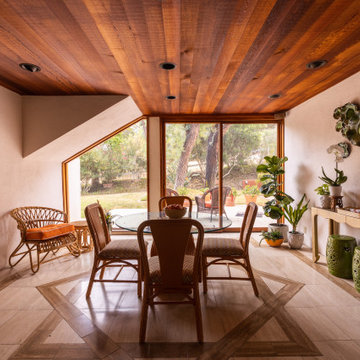
Ejemplo de comedor vintage de tamaño medio con suelo de piedra caliza y suelo beige
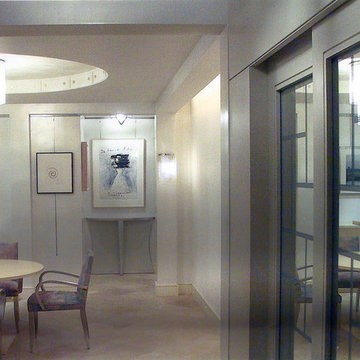
Imagen de comedor retro de tamaño medio con paredes metalizadas y suelo de piedra caliza
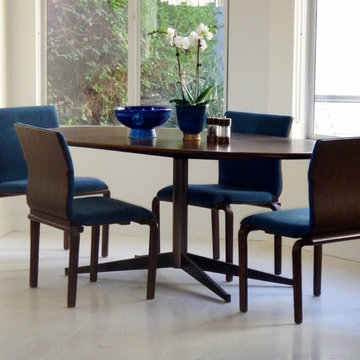
Jacqueline Bucelli
Diseño de comedor de cocina vintage de tamaño medio con suelo de piedra caliza
Diseño de comedor de cocina vintage de tamaño medio con suelo de piedra caliza
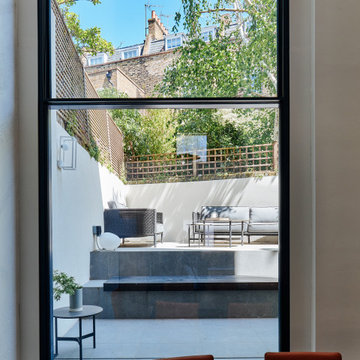
View from double-height dining area through the double-height sash window out onto the stepped courtyard space.
Foto de comedor vintage de tamaño medio cerrado con paredes blancas, suelo de piedra caliza y suelo gris
Foto de comedor vintage de tamaño medio cerrado con paredes blancas, suelo de piedra caliza y suelo gris
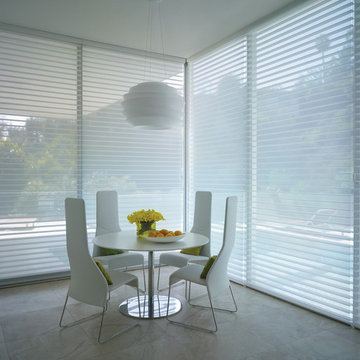
Diseño de comedor de cocina vintage de tamaño medio sin chimenea con paredes blancas y suelo de piedra caliza
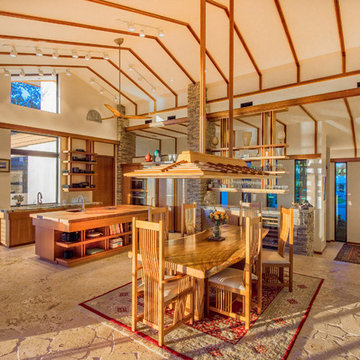
This is a home that was designed around the property. With views in every direction from the master suite and almost everywhere else in the home. The home was designed by local architect Randy Sample and the interior architecture was designed by Maurice Jennings Architecture, a disciple of E. Fay Jones. New Construction of a 4,400 sf custom home in the Southbay Neighborhood of Osprey, FL, just south of Sarasota.
Photo - Ricky Perrone
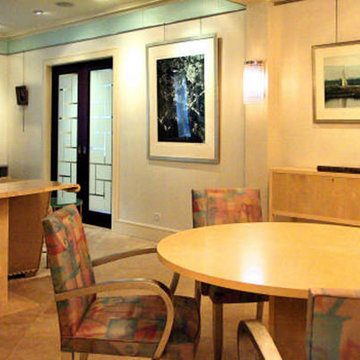
Foto de comedor retro de tamaño medio con paredes metalizadas y suelo de piedra caliza
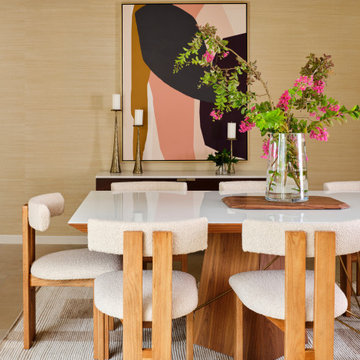
In the dining room, we added a walnut bar with an antique gold toekick and antique gold hardware, along with an enclosed tall walnut cabinet for storage. The tall dining room cabinet also conceals a vertical steel structural beam, while providing valuable storage space. The original dining room cabinets had been whitewashed and they also featured many tiny drawers and damaged drawer glides that were no longer practical for storage. So, we removed them and built in new cabinets that look as if they have always been there. The new walnut bar features geometric wall tile that matches the kitchen backsplash. The walnut bar and dining cabinets breathe new life into the space and echo the tones of the wood walls and cabinets in the adjoining kitchen and living room. Finally, our design team finished the space with MCM furniture, art and accessories.
26 fotos de comedores retro con suelo de piedra caliza
1