1.912 fotos de comedores con suelo de piedra caliza
Filtrar por
Presupuesto
Ordenar por:Popular hoy
61 - 80 de 1912 fotos
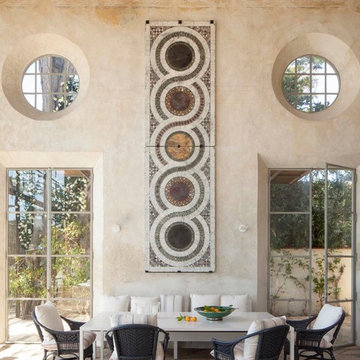
Antique limestone fireplace, architectural element, stone portals, reclaimed limestone floors, and opus sectile inlayes were all supplied by Ancient Surfaces for this one of a kind $20 million Ocean front Malibu estate that sits right on the sand.
For more information and photos of our products please visit us at: www.AncientSurfaces.com
or call us at: (212) 461-0245
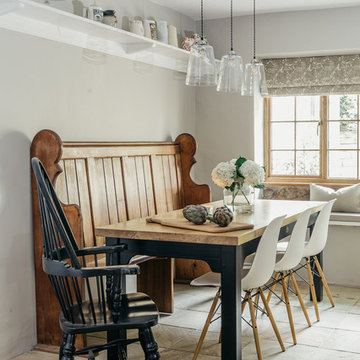
Imagen de comedor de cocina de estilo de casa de campo grande con suelo de piedra caliza, suelo multicolor y paredes grises
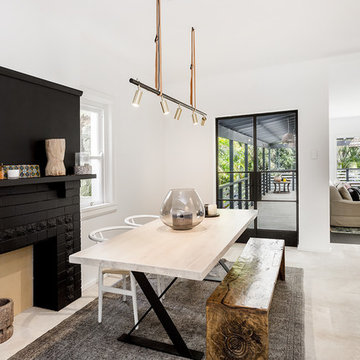
Webntime Photography
Let Me List Your Air BNB
Modelo de comedor de cocina escandinavo de tamaño medio con paredes blancas, suelo de piedra caliza y marco de chimenea de ladrillo
Modelo de comedor de cocina escandinavo de tamaño medio con paredes blancas, suelo de piedra caliza y marco de chimenea de ladrillo
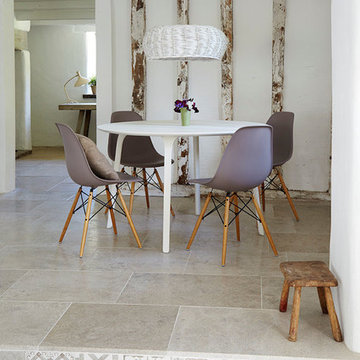
Ejemplo de comedor contemporáneo de tamaño medio abierto con paredes blancas y suelo de piedra caliza

A closeup of the dining room. Large multi-slide doors open onto the pool area. Motorized solar shades lower at the push of a button on warmer days. The cabinet in the background conceals a television which automatically pops out when desired. To the right, a custom-built cabinet comprises two enclosed storage units and a lit glass shelved display.

Ann Lowengart Interiors collaborated with Field Architecture and Dowbuilt on this dramatic Sonoma residence featuring three copper-clad pavilions connected by glass breezeways. The copper and red cedar siding echo the red bark of the Madrone trees, blending the built world with the natural world of the ridge-top compound. Retractable walls and limestone floors that extend outside to limestone pavers merge the interiors with the landscape. To complement the modernist architecture and the client's contemporary art collection, we selected and installed modern and artisanal furnishings in organic textures and an earthy color palette.
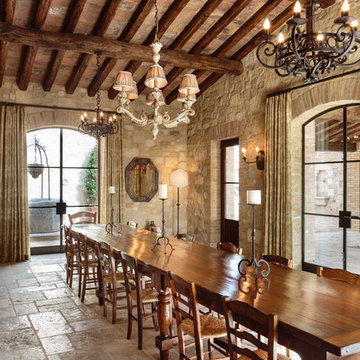
Modelo de comedor mediterráneo grande abierto con suelo de piedra caliza, paredes beige y suelo beige

Ownby Designs commissioned a custom table from Peter Thomas Designs featuring a wood-slab top on acrylic legs, creating the illusion that it's floating. A pendant of glass balls from Hinkley Lighting is a key focal point.
A Douglas fir ceiling, along with limestone floors and walls, creates a visually calm interior.
Project Details // Now and Zen
Renovation, Paradise Valley, Arizona
Architecture: Drewett Works
Builder: Brimley Development
Interior Designer: Ownby Design
Photographer: Dino Tonn
Millwork: Rysso Peters
Limestone (Demitasse) flooring and walls: Solstice Stone
Windows (Arcadia): Elevation Window & Door
Table: Peter Thomas Designs
Pendants: Hinkley Lighting
https://www.drewettworks.com/now-and-zen/
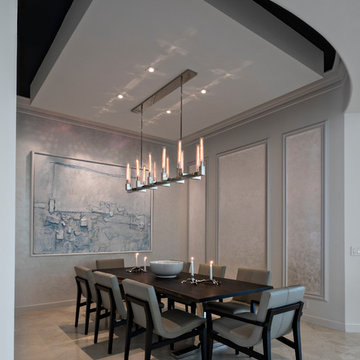
Dining Room
Imagen de comedor contemporáneo grande abierto sin chimenea con paredes grises y suelo de piedra caliza
Imagen de comedor contemporáneo grande abierto sin chimenea con paredes grises y suelo de piedra caliza

Photography by Linda Oyama Bryan. http://pickellbuilders.com. Oval Shaped Dining Room with Complex Arched Opening on Curved Wall, white painted Maple Butler's Pantry cabinetry and wood countertop, and blue lagos limestone flooring laid in a four piece pattern.
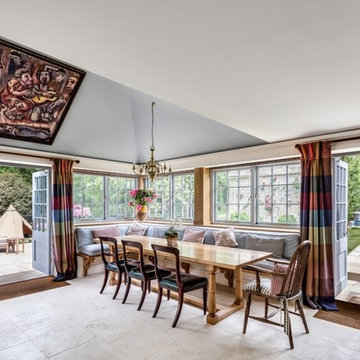
Refurbishment of a Grade II* Listed Country house with outbuildings in the Cotswolds. The property dates from the 17th Century and was extended in the 1920s by the noted Cotswold Architect Detmar Blow. The works involved significant repairs and restoration to the stone roof, detailing and metal windows, as well as general restoration throughout the interior of the property to bring it up to modern living standards. A new heating system was provided for the whole site, along with new bathrooms, playroom room and bespoke joinery. A new, large garden room extension was added to the rear of the property which provides an open-plan kitchen and dining space, opening out onto garden terraces.

Open plan Kitchen, Living, Dining Room
Foto de comedor clásico con suelo de piedra caliza, suelo beige, con oficina y paredes beige
Foto de comedor clásico con suelo de piedra caliza, suelo beige, con oficina y paredes beige
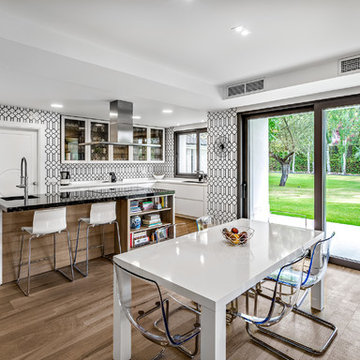
Imagen de comedor de cocina contemporáneo extra grande con paredes blancas, suelo de piedra caliza y suelo blanco

A small kitchen designed around the oak beams, resulting in a space conscious design. All units were painted & with a stone work surface. The Acorn door handles were designed specially for this clients kitchen. In the corner a curved bench was attached onto the wall creating additional seating around a circular table. The large wall pantry with bi-fold doors creates a fantastic workstation & storage area for food & appliances. The small island adds an extra work surface and has storage space.
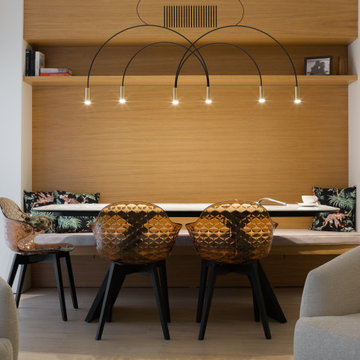
Diseño de comedor actual de tamaño medio abierto con suelo de piedra caliza, paredes blancas y suelo beige

Modelo de comedor de cocina grande con suelo de piedra caliza y vigas vistas

“The client preferred intimate dining and desired an adjacency to outdoor spaces. BGD&C designed interior and exterior custom steel and glass openings to allow natural light to permeate the space”, says Rodger Owen, President of BGD&C. Hand painted panels and a custom Fritz dining table was created by Kadlec Architecture + Design.
Architecture, Design & Construction by BGD&C
Interior Design by Kaldec Architecture + Design
Exterior Photography: Tony Soluri
Interior Photography: Nathan Kirkman
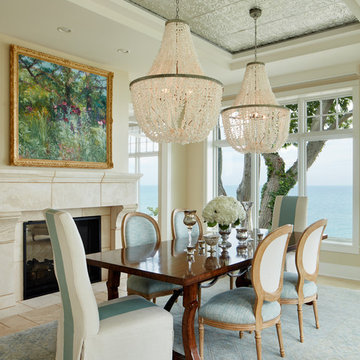
Foto de comedor costero de tamaño medio cerrado con paredes beige, suelo de piedra caliza, todas las chimeneas, marco de chimenea de baldosas y/o azulejos y suelo beige
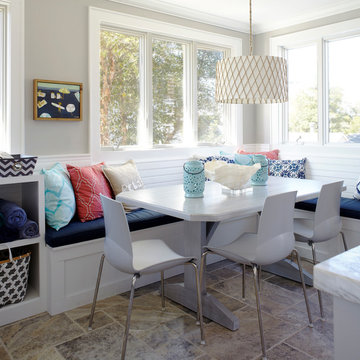
Design: Jules Duffy Design; This kitchen was gutted to the studs and renovated TWICE after 2 burst pipe events! It's finally complete! With windows and doors on 3 sides, the kitchen is flooded with amazing light and beautiful breezes. The finishes were selected from a driftwood palate as a nod to the beach one block away, The limestone floor (beyond practical) dares all to find the sand traveling in on kids' feet. Tons of storage and seating make this kitchen a hub for entertaining. Photography: Laura Moss
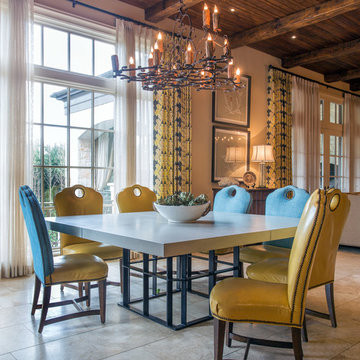
The oversized concrete table top under the quatrefoil chandelier is supported by a hearty custom steel base.
A Bonisolli Photography
Diseño de comedor de cocina mediterráneo grande sin chimenea con paredes beige y suelo de piedra caliza
Diseño de comedor de cocina mediterráneo grande sin chimenea con paredes beige y suelo de piedra caliza
1.912 fotos de comedores con suelo de piedra caliza
4