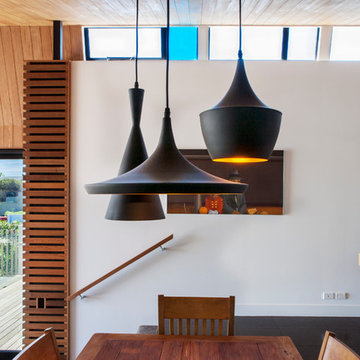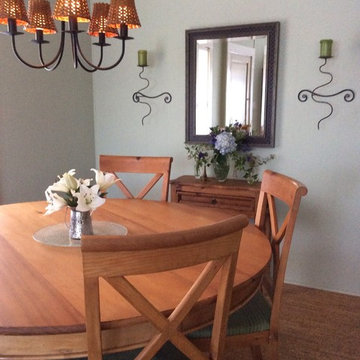295 fotos de comedores con suelo de corcho
Filtrar por
Presupuesto
Ordenar por:Popular hoy
141 - 160 de 295 fotos
Artículo 1 de 2
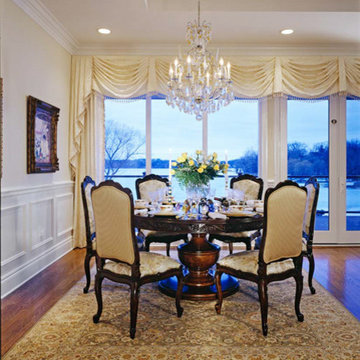
Beth Singer
Modelo de comedor de cocina tradicional de tamaño medio con paredes amarillas y suelo de corcho
Modelo de comedor de cocina tradicional de tamaño medio con paredes amarillas y suelo de corcho
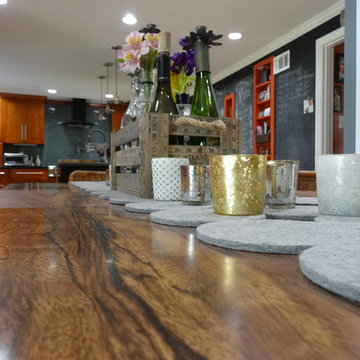
Third Shift Photography
Ejemplo de comedor de cocina ecléctico grande con paredes negras, suelo de corcho, todas las chimeneas y marco de chimenea de madera
Ejemplo de comedor de cocina ecléctico grande con paredes negras, suelo de corcho, todas las chimeneas y marco de chimenea de madera
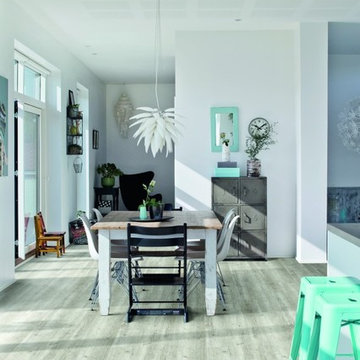
Moderne Wohnküche
Imagen de comedor de cocina nórdico extra grande con paredes blancas y suelo de corcho
Imagen de comedor de cocina nórdico extra grande con paredes blancas y suelo de corcho
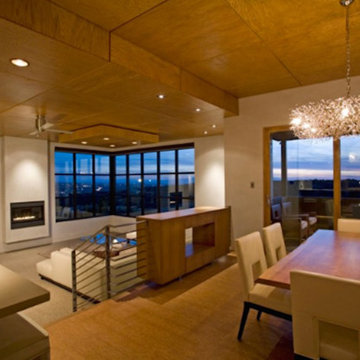
With much attention to detail for a clean aesthetic, designed for entertaining and/or peaceful enjoyment with whole home audio. An elevated dining and kitchen, utilizing cork floors for comfort, seamlessly flows into the lower living area and exterior spaces taking advantage of the amazing views of the City, mountains and Sunset
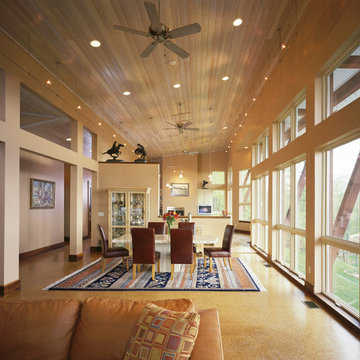
Ron Blunt Photography
Ejemplo de comedor de cocina clásico con paredes beige y suelo de corcho
Ejemplo de comedor de cocina clásico con paredes beige y suelo de corcho
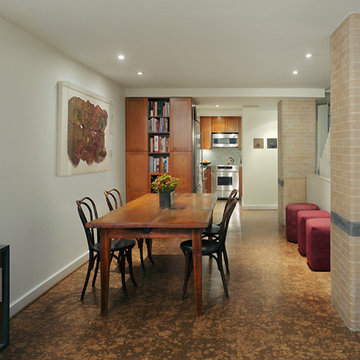
Photo Credit: Bjorg Magnea
Foto de comedor de cocina contemporáneo de tamaño medio sin chimenea con paredes blancas y suelo de corcho
Foto de comedor de cocina contemporáneo de tamaño medio sin chimenea con paredes blancas y suelo de corcho
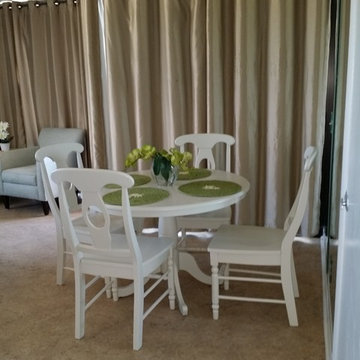
Comfortable seating area set against a backdrop of lined grommet panels in the style of Dupioni silk. The soft interplay of sand, surf and sky outside this oceanfront setting is echoed in the subtlety of neutral flooring and drapes, linen white case goods and soft blue upholstery.
The drapes open completely, to enhance rather than detract from gorgeous, panoramic ocean front views. As with any investment rental property, care was taken in the selection of machine washable window coverings. Low maintenance and durable, the flooring is also practical: watertight and cork lined for sound proofing.
The casual style of furnishings shown here is The Dunes, a popular choice among ocean front investment property owners at Shell Island Resort.
Photo credit: Design Results
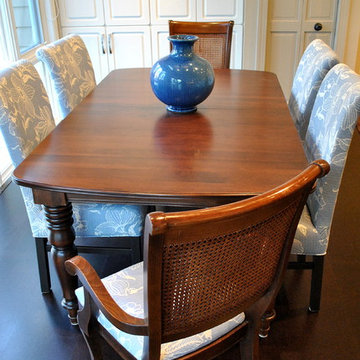
This is a kitchen renovation where we used the existing cabinetry. Most of it was painted a cream color, but some of the cabinets were moved to create a separate work space. We used marble as the counter top and a pale wedge wood blue for the cabinets to define the space. There is also a beautiful clear leaded glass design in the wall above this space. We designed a feature tile wall near the range top and added a desk w/ shelving. The kitchen has a large table w/ custom upholstered chairs and a dark brown cork floor.
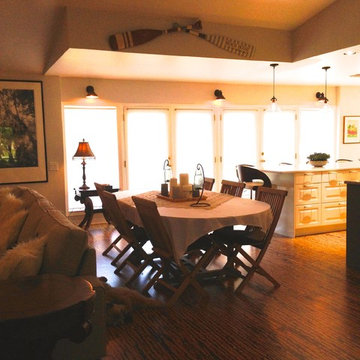
the dining room and family room remain where they originally where. The arched walls were removed to open the space and have better views of the lake and allow the light into the house. The final goal is to change out the table, for a 9' x 30" farmhouse table that will seat 10-12 comfortably.
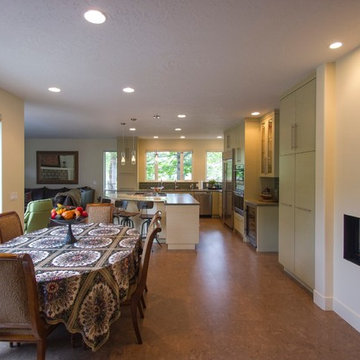
The original dining nook was too small to accommodate larger family gatherings. Our solution was to bump out and reframe the alcove to create more space, then add larger windows to bring in the view of the beautiful patio and backyard.
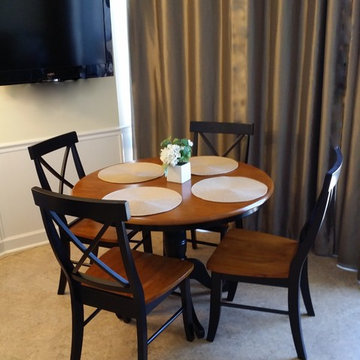
Bay window seating area nestled alongside taupe drapes. Pale walls and warm neutrals form a backdrop accentuating the jet black cross back chairs and flat screen positioned above.
One of three styles of furnishings used throughout the renovation, The Osprey is strong and sophisticated.
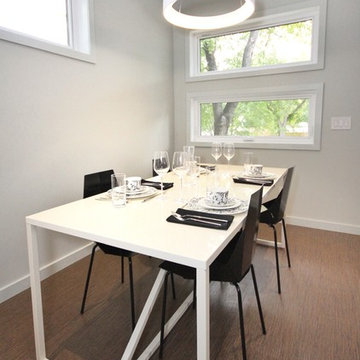
Ryan Bohle with www.SaskatoonRealEstate.com
Modelo de comedor de cocina moderno de tamaño medio con suelo de corcho, chimenea de doble cara y marco de chimenea de yeso
Modelo de comedor de cocina moderno de tamaño medio con suelo de corcho, chimenea de doble cara y marco de chimenea de yeso
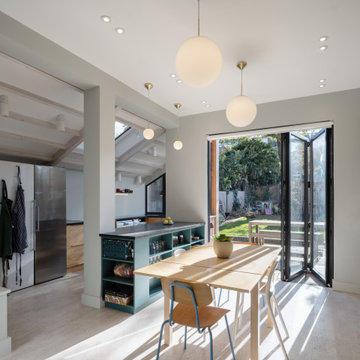
Extensions and remodelling of a north London house transformed this family home. A new dormer extension for home working and at ground floor a small kitchen extension which transformed the back of the house, replacing a cramped kitchen dining room with poor connections to the garden to create a large open space for entertaining, cooking, and family life with daylight and views in all directions; to the living rooms, new mini courtyard and garden.
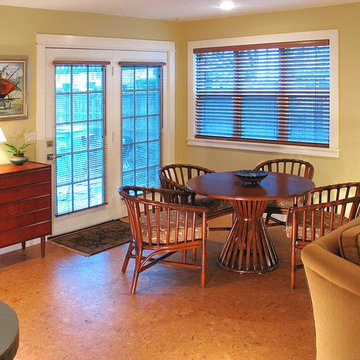
Fred Ingram: Photo
Ejemplo de comedor de cocina actual pequeño sin chimenea con paredes amarillas y suelo de corcho
Ejemplo de comedor de cocina actual pequeño sin chimenea con paredes amarillas y suelo de corcho
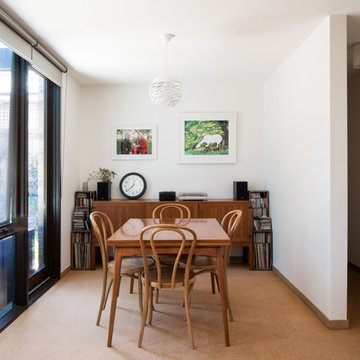
Charlie Kinross Photography *
-----------------------------------------------
Dining Room Nook off Kitchen & Living Space
Foto de comedor vintage pequeño abierto con paredes blancas, suelo de corcho y suelo beige
Foto de comedor vintage pequeño abierto con paredes blancas, suelo de corcho y suelo beige
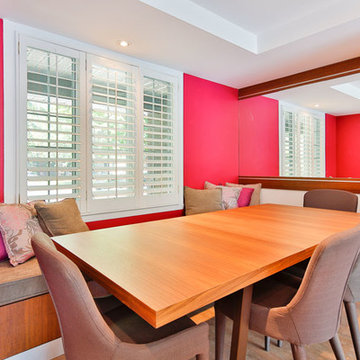
Nicolas Shapiro
Modelo de comedor de cocina actual con paredes rosas y suelo de corcho
Modelo de comedor de cocina actual con paredes rosas y suelo de corcho
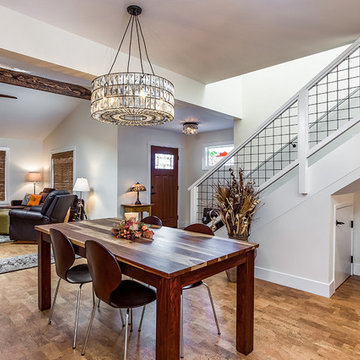
Krista Abel - Dream Home Images
Modelo de comedor de cocina costero con paredes blancas y suelo de corcho
Modelo de comedor de cocina costero con paredes blancas y suelo de corcho
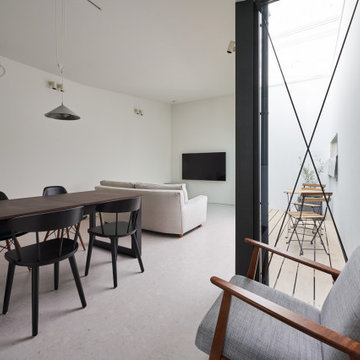
Imagen de comedor actual sin chimenea con paredes blancas, suelo de corcho, suelo blanco y papel pintado
295 fotos de comedores con suelo de corcho
8
