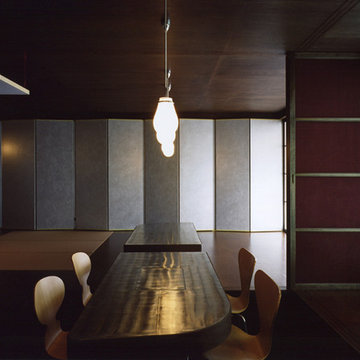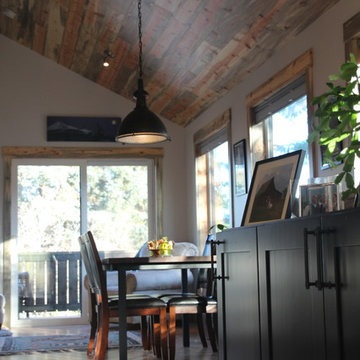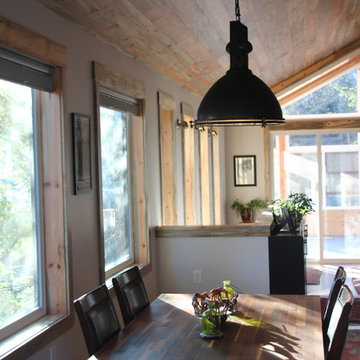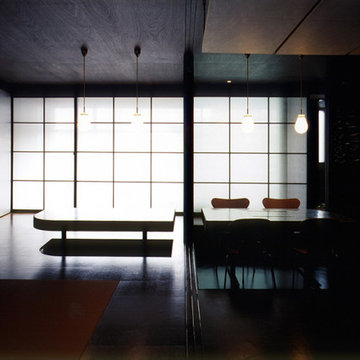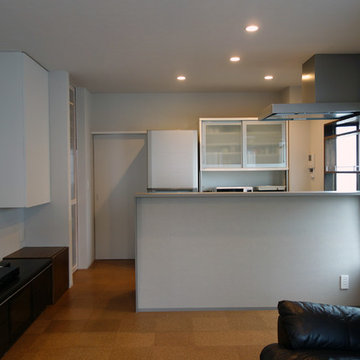295 fotos de comedores con suelo de corcho
Filtrar por
Presupuesto
Ordenar por:Popular hoy
161 - 180 de 295 fotos
Artículo 1 de 2
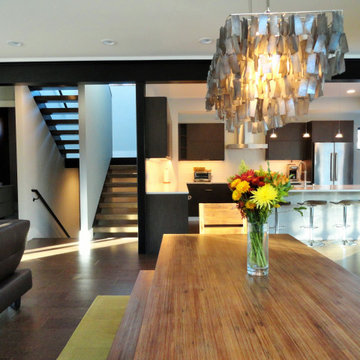
S LAFAYETTE STREET
Foto de comedor de cocina minimalista de tamaño medio con suelo de corcho, marco de chimenea de baldosas y/o azulejos y suelo marrón
Foto de comedor de cocina minimalista de tamaño medio con suelo de corcho, marco de chimenea de baldosas y/o azulejos y suelo marrón
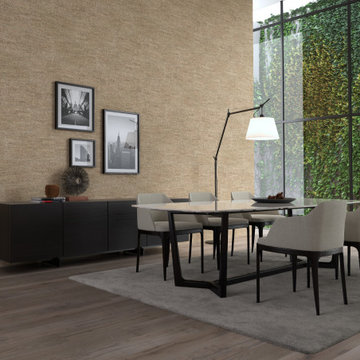
Natural cork wall covering
Glue-down wall installation
PARAWAX finished
Residential and commercial use
600 x 300 x 3 mm | 15.84 m² per carton
Imagen de comedor moderno con paredes beige, suelo de corcho, suelo marrón y panelado
Imagen de comedor moderno con paredes beige, suelo de corcho, suelo marrón y panelado
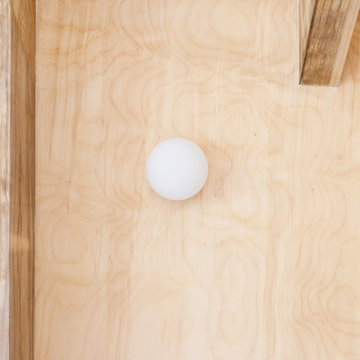
Megan Taylor
Diseño de comedor contemporáneo pequeño abierto con paredes marrones, suelo de corcho y suelo marrón
Diseño de comedor contemporáneo pequeño abierto con paredes marrones, suelo de corcho y suelo marrón
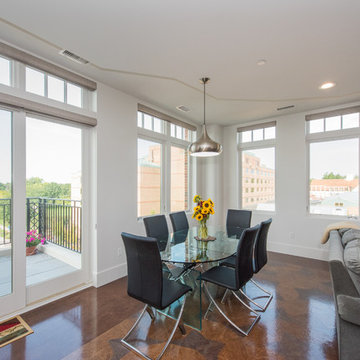
Dan Denardo
Ejemplo de comedor actual con paredes blancas, suelo de corcho y suelo marrón
Ejemplo de comedor actual con paredes blancas, suelo de corcho y suelo marrón
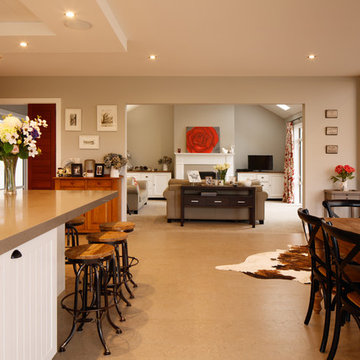
Modelo de comedor campestre grande abierto con paredes beige, suelo de corcho, todas las chimeneas, marco de chimenea de metal y suelo beige
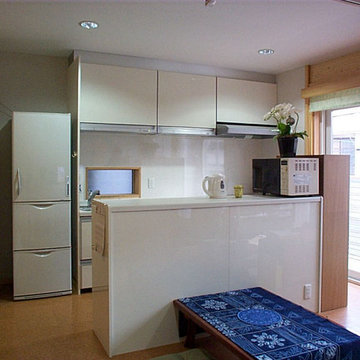
■きょくしょうなLDKですが、豊かな空間になっています。
Foto de comedor moderno pequeño abierto con paredes grises, suelo de corcho, suelo marrón y papel pintado
Foto de comedor moderno pequeño abierto con paredes grises, suelo de corcho, suelo marrón y papel pintado
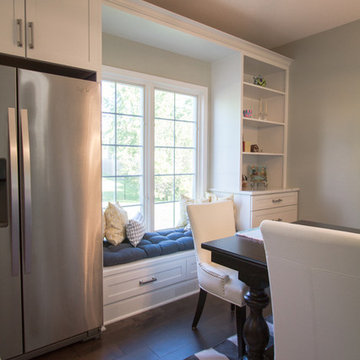
Main floor serenity with four kids? At Grand Homes & Renovations that was our end goal and achievement with this project. Since the homeowner had already completed a renovation on their second floor they were pretty confident how the main floor was going to flow. Removing the kitchen wall that separated a small and private dining room was a last minute and worth while change! Painted cabinets, warm maple floors with marble looking quartz added to the cape cod/beachy feeling the homeowners craved. We also were able to tuck a small mudroom space in just off the kitchen. Stop by and find your serenity!
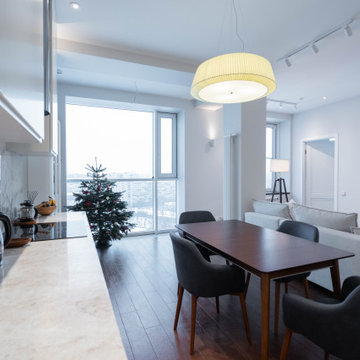
Большая кухня гостиная объединенная с лоджией. Выполнили утепление лоджии и шумо профессиональную шумо изоляцию стены с соседями.
Imagen de comedor de cocina abovedado contemporáneo grande con paredes blancas, suelo de corcho, suelo marrón y panelado
Imagen de comedor de cocina abovedado contemporáneo grande con paredes blancas, suelo de corcho, suelo marrón y panelado
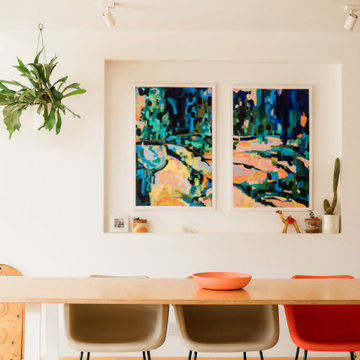
This bright kitchen/diner gives a calm and spacious feel with warm colours and clean lines. Before working in this home, the spaces were cluttered which mis-matched decoration. We worked to both co-ordinate and define the spaces, to make vibrant but simple and easy living spaces.
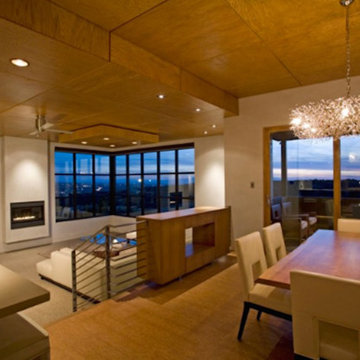
With much attention to detail for a clean aesthetic, designed for entertaining and/or peaceful enjoyment with whole home audio. An elevated dining and kitchen, utilizing cork floors for comfort, seamlessly flows into the lower living area and exterior spaces taking advantage of the amazing views of the City, mountains and Sunset
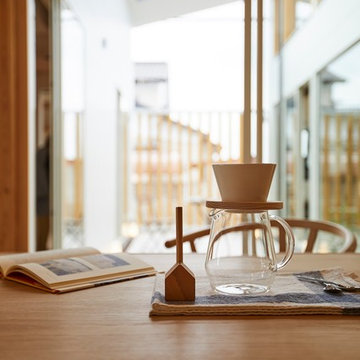
(夫婦+子供2人)4人家族のための新築住宅
photos by Katsumi Simada
Diseño de comedor de cocina moderno de tamaño medio sin chimenea con paredes marrones, suelo de corcho y suelo gris
Diseño de comedor de cocina moderno de tamaño medio sin chimenea con paredes marrones, suelo de corcho y suelo gris
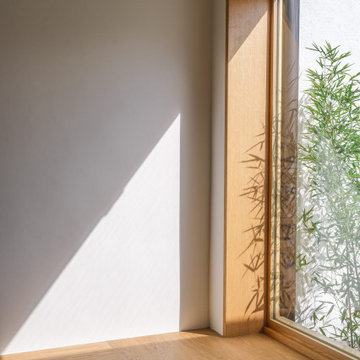
From Works reconfigured and refurbished the existing kitchen to create a new light filled, robust kitchen and dining space for a young family. The new kitchen is focused around a generous, warm timber window and bench which provides a calm moment to pause and enjoy the view out to the garden.
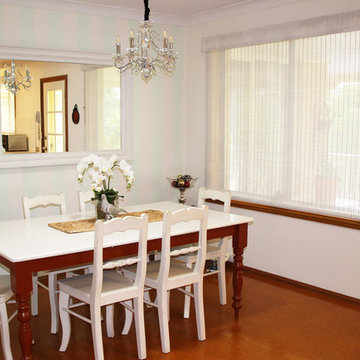
In the dining/kitchen area we have retained the original cork flooring. A warm white was chosen for the majority of the walls.
The existing woven blinds were repainted professionally to match the wall colour. A modern chandelier was placed above the newly painted, white-topped dining table and the soft, mint-green striped wall adds a fresh touch to complete the picture.
295 fotos de comedores con suelo de corcho
9
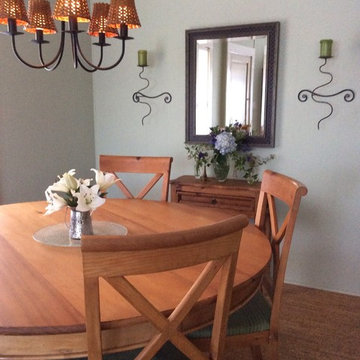
![[-1503-] Kitchen for 7](https://st.hzcdn.com/fimgs/pictures/dining-rooms/1503-kitchen-for-7-invision-design-solutions-img~48a1555008e05285_3070-1-bc60cb4-w360-h360-b0-p0.jpg)
