31 fotos de comedores clásicos renovados con suelo de corcho
Filtrar por
Presupuesto
Ordenar por:Popular hoy
1 - 20 de 31 fotos
Artículo 1 de 3
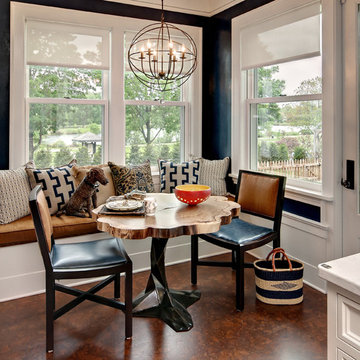
Modelo de comedor clásico renovado de tamaño medio con suelo de corcho y paredes azules
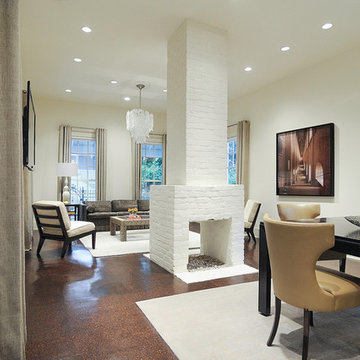
This space was originally part of a two room c1890 house with a central fireplace. The home was completely gutted and re-designed, using the original fireplace that now floats on it's own in the middle of a large open space.
Photo: Lee Lormand
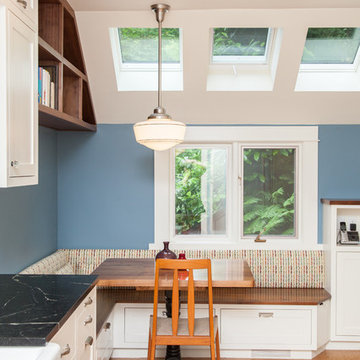
Imagen de comedor de cocina clásico renovado con suelo de corcho y paredes azules
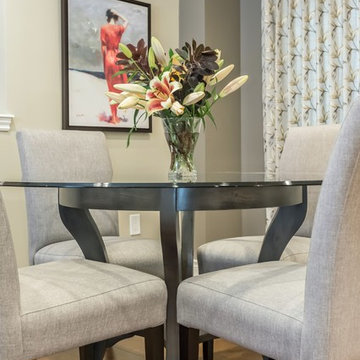
Stephanie Brown Photography
Diseño de comedor clásico renovado de tamaño medio abierto con suelo de corcho
Diseño de comedor clásico renovado de tamaño medio abierto con suelo de corcho
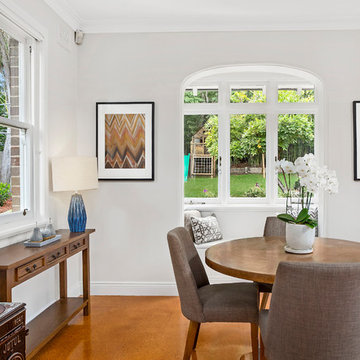
Foto de comedor de cocina tradicional renovado grande con suelo de corcho, chimenea de esquina, marco de chimenea de yeso, suelo naranja y paredes blancas
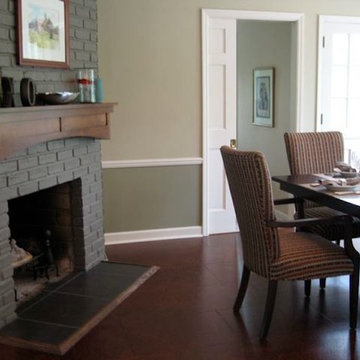
Modelo de comedor tradicional renovado grande cerrado con paredes verdes, suelo de corcho, todas las chimeneas, marco de chimenea de ladrillo y suelo marrón
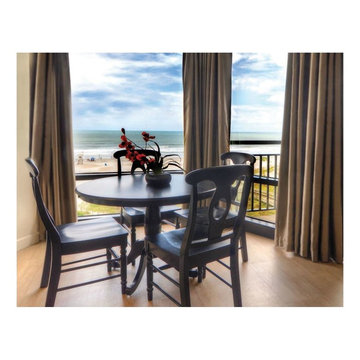
Very simple arrangement of a casual dining table and chairs in the bay window of a compact great room overlooking Wrightsville Beach, NC. A key objective, the efficient use of space makes the most of a new floor plan. Client wanted a pared down, dramatic look. Characterized by simplicity, the stark tonal contrast of black and tan provides unique beachfront décor.
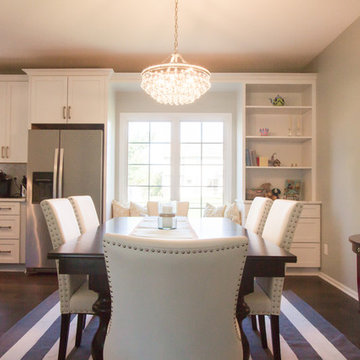
Main floor serenity with four kids? At Grand Homes & Renovations that was our end goal and achievement with this project. Since the homeowner had already completed a renovation on their second floor they were pretty confident how the main floor was going to flow. Removing the kitchen wall that separated a small and private dining room was a last minute and worth while change! Painted cabinets, warm maple floors with marble looking quartz added to the cape cod/beachy feeling the homeowners craved. We also were able to tuck a small mudroom space in just off the kitchen. Stop by and find your serenity!
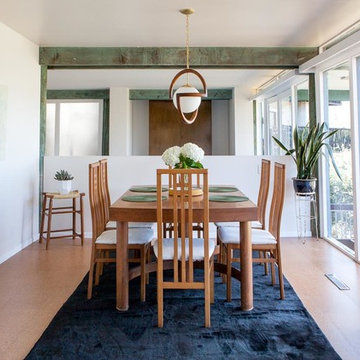
Diseño de comedor de cocina tradicional renovado sin chimenea con paredes blancas y suelo de corcho
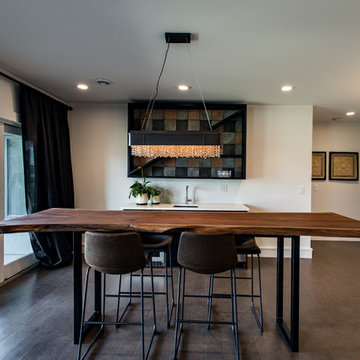
Julie Isaac Photography
Modelo de comedor clásico renovado grande con paredes blancas, suelo de corcho, todas las chimeneas, marco de chimenea de piedra y suelo marrón
Modelo de comedor clásico renovado grande con paredes blancas, suelo de corcho, todas las chimeneas, marco de chimenea de piedra y suelo marrón
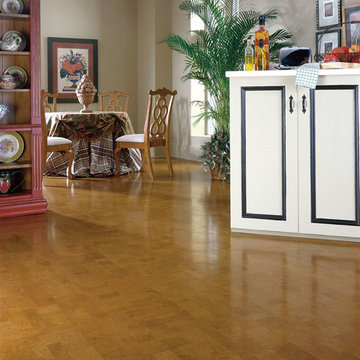
Color: Earth-Gandi-Matte
Foto de comedor de cocina tradicional renovado de tamaño medio con paredes beige y suelo de corcho
Foto de comedor de cocina tradicional renovado de tamaño medio con paredes beige y suelo de corcho
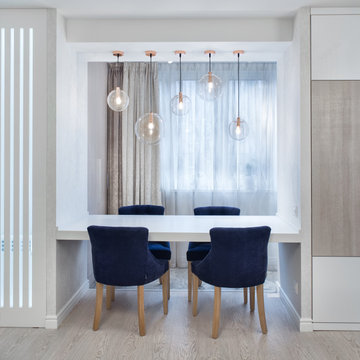
Изначально заказчики рассматривали классику в современном исполнении. В вопросах цветовых предпочтений клиенты ориентировались на светлые, бежевые, серые тона с яркими акцентами. Одним из фаворитов был фиолетовый, который и использовался в проекте гостиной. В ходе ремонта цветовая гамма основного помещения координально изменилась: отказались от сиренево-фиолетовых тонов в пользу синих оттенков.
Основной мотив в интерьере кухни-гостиной отражен в названии проекта. Именно «вертикали» стали основными линиями пространства. Они не только обеспечили ритм, но и зрительно увеличили высоту потолка, которой фактически несколько не хватало этому помещению.
Парадокс, но довольно часто случается, что в начале проектирования или ремонта молодые пары особенно не задумываются о пополнении и необходимости организации детской комнаты. Мысль конечно была о том, что когда-нибудь…в далеком будущем… гостевая превратится в детскую… «А пока давайте сделаем нейтральный дизайн».
Что в итоге: по завершении ремонта в семье тут же наметилось пополнение, а гостевая комната конечно получилась не совсем детской. Оставалось только надеяться, что хозяйкой комнаты станет девочка, потому что золотой цвет шикарных переливающихся обоев и штор с люрексом конечно более уместен в девичей спаленке) И надежды сбылись) На фото реализованного интерьера пока что нет мебели, так как пришлось срочно переориентироваться, и вместо дивана в комнате появится люлечка и детский комодик.
Во всей квартире в качестве напольных покрытий использовался пробковый пол от Corkstyle Oak White, коллекция Wood XL.
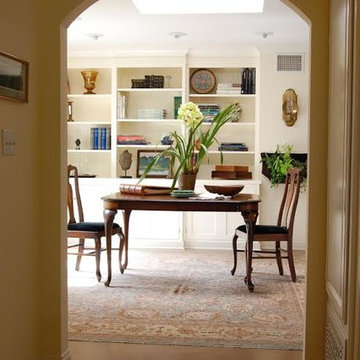
Diseño de comedor de cocina clásico renovado de tamaño medio con paredes beige y suelo de corcho
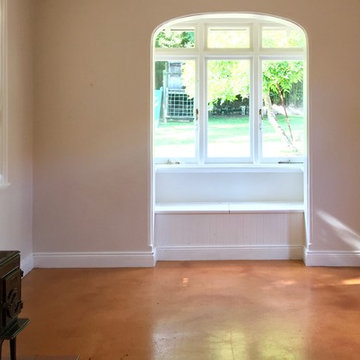
Modelo de comedor de cocina clásico renovado de tamaño medio con paredes blancas, suelo de corcho y estufa de leña
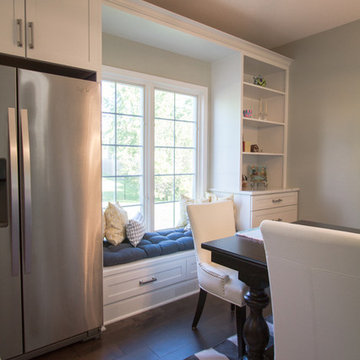
Main floor serenity with four kids? At Grand Homes & Renovations that was our end goal and achievement with this project. Since the homeowner had already completed a renovation on their second floor they were pretty confident how the main floor was going to flow. Removing the kitchen wall that separated a small and private dining room was a last minute and worth while change! Painted cabinets, warm maple floors with marble looking quartz added to the cape cod/beachy feeling the homeowners craved. We also were able to tuck a small mudroom space in just off the kitchen. Stop by and find your serenity!
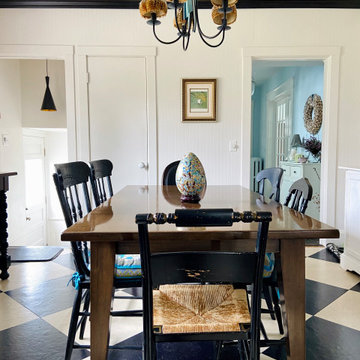
Eat in kitchen area features an eclectic mix of antique chairs.
Ejemplo de comedor de cocina tradicional renovado de tamaño medio con suelo de corcho y suelo multicolor
Ejemplo de comedor de cocina tradicional renovado de tamaño medio con suelo de corcho y suelo multicolor
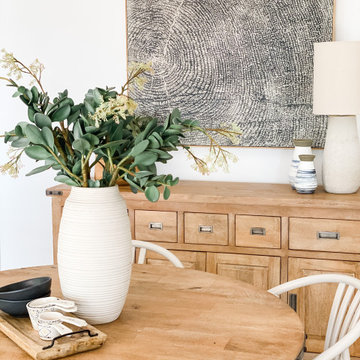
A real entertainers dream with this open dining/living space. We used a mix of timbers contrasted with soft textures to create this inviting interior.
31 fotos de comedores clásicos renovados con suelo de corcho
1
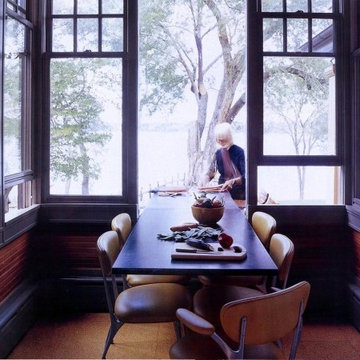
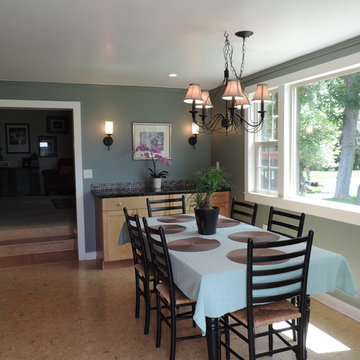
![[-1503-] Kitchen for 7](https://st.hzcdn.com/fimgs/pictures/dining-rooms/1503-kitchen-for-7-invision-design-solutions-img~d2f1738208e05271_3534-1-7268d47-w360-h360-b0-p0.jpg)