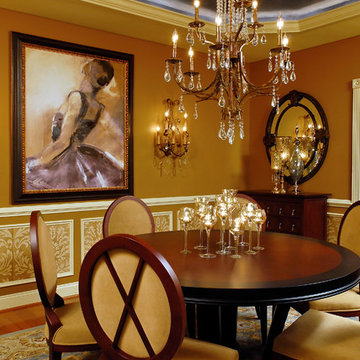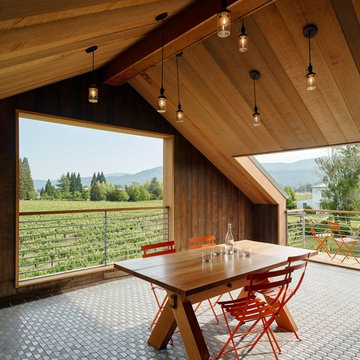6.407 fotos de comedores con paredes marrones
Filtrar por
Presupuesto
Ordenar por:Popular hoy
61 - 80 de 6407 fotos
Artículo 1 de 2
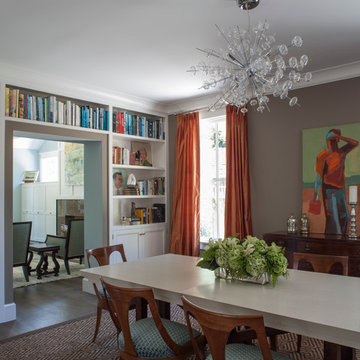
The dining room has a darker and more dramatic palette than the rest of the house. The use of very traditional silk curtains and built in bookcases contrasts with the modern art and funky chandelier. photo: David Duncan Livingston
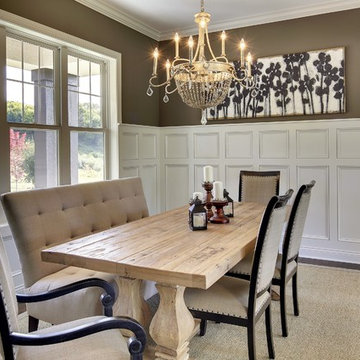
Formal dining room at the front of the house. White wainscoting and chandelier. Photography by Spacecrafting
Modelo de comedor tradicional renovado grande cerrado sin chimenea con paredes marrones y suelo de madera en tonos medios
Modelo de comedor tradicional renovado grande cerrado sin chimenea con paredes marrones y suelo de madera en tonos medios

Breathtaking views of the incomparable Big Sur Coast, this classic Tuscan design of an Italian farmhouse, combined with a modern approach creates an ambiance of relaxed sophistication for this magnificent 95.73-acre, private coastal estate on California’s Coastal Ridge. Five-bedroom, 5.5-bath, 7,030 sq. ft. main house, and 864 sq. ft. caretaker house over 864 sq. ft. of garage and laundry facility. Commanding a ridge above the Pacific Ocean and Post Ranch Inn, this spectacular property has sweeping views of the California coastline and surrounding hills. “It’s as if a contemporary house were overlaid on a Tuscan farm-house ruin,” says decorator Craig Wright who created the interiors. The main residence was designed by renowned architect Mickey Muenning—the architect of Big Sur’s Post Ranch Inn, —who artfully combined the contemporary sensibility and the Tuscan vernacular, featuring vaulted ceilings, stained concrete floors, reclaimed Tuscan wood beams, antique Italian roof tiles and a stone tower. Beautifully designed for indoor/outdoor living; the grounds offer a plethora of comfortable and inviting places to lounge and enjoy the stunning views. No expense was spared in the construction of this exquisite estate.
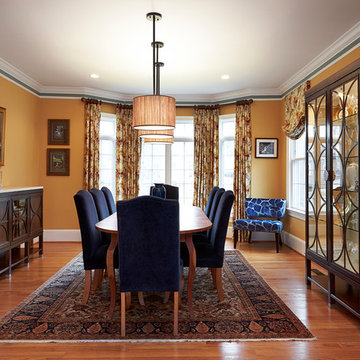
Imagen de comedor clásico de tamaño medio cerrado sin chimenea con paredes marrones, suelo de madera en tonos medios y suelo marrón
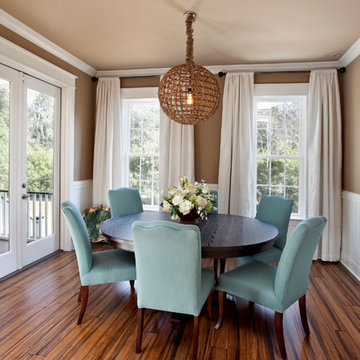
Photo: Matthew Bolt
Builder: Amerisips Homes
Modelo de comedor tradicional con paredes marrones
Modelo de comedor tradicional con paredes marrones
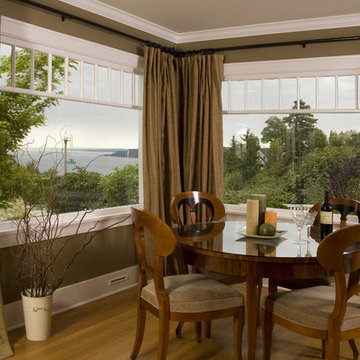
Photography by Northlight Photography.
Imagen de comedor tradicional con paredes marrones, suelo de madera en tonos medios y cortinas
Imagen de comedor tradicional con paredes marrones, suelo de madera en tonos medios y cortinas
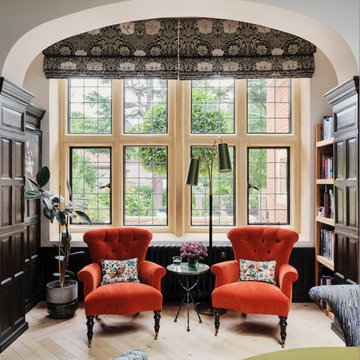
The dining room in our Blackheath restoration project was panelled in a dark wood which contrasts with the paler oak herringbone parquet floor, a William Morris electric bind & pair of velvet armchairs panelled ceiling

Our client wanted us to create a cosy and atmospheric dining experience, so we embraced the north facing room and painted it top to bottom in a deep, warm brown from Little Greene. To help lift the room and create a conversation starter, we chose a sketched cloud wallpaper for the ceiling.
Full length curtains, recessed into the ceiling help to make the room feel bigger and are up-lit by ground lights that emphasise the folds in the fabric.
The sculptural dining table from Emmemobili takes centre stage and is surrounded by comfortable upholstered dining chairs. We chose two fabrics for the dining chairs to add interest. The ochre velvet pairs beautifully with the yellow glass Porta Romana lamps and brushed brass over-sized round mirror.
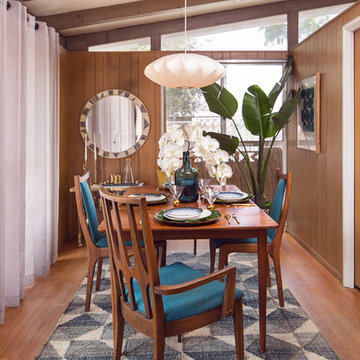
Roberto Garcia Photography
Foto de comedor vintage cerrado con paredes marrones, suelo de madera en tonos medios y suelo marrón
Foto de comedor vintage cerrado con paredes marrones, suelo de madera en tonos medios y suelo marrón
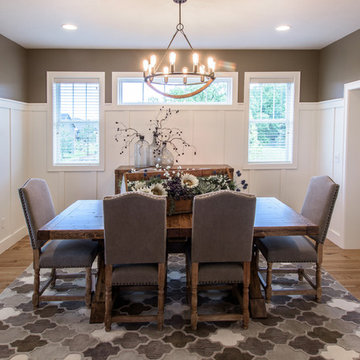
Foto de comedor tradicional de tamaño medio cerrado sin chimenea con paredes marrones, suelo de madera clara y suelo marrón
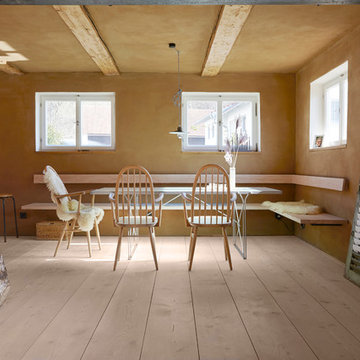
Dielen Douglasie Massiv Natur mit 300mm Breite und bis zu 9m Raumlängen - Oberfläche weiß gelaugt & weiß geölt.
Beim Umbau eines unter Denkmalschutz stehenden Bauernhofs wurden natürliche und hochwertige Materialien eingesetzt. So auch ein pur natur Boden aus Douglasie Dielen in der Sortierung Select.
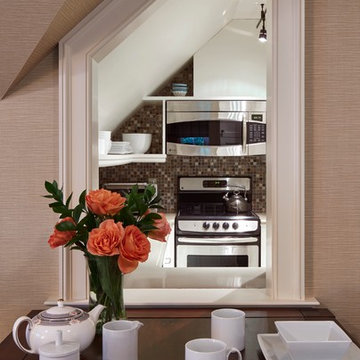
Charles Hilton Architects, Robert Benson Photography
From grand estates, to exquisite country homes, to whole house renovations, the quality and attention to detail of a "Significant Homes" custom home is immediately apparent. Full time on-site supervision, a dedicated office staff and hand picked professional craftsmen are the team that take you from groundbreaking to occupancy. Every "Significant Homes" project represents 45 years of luxury homebuilding experience, and a commitment to quality widely recognized by architects, the press and, most of all....thoroughly satisfied homeowners. Our projects have been published in Architectural Digest 6 times along with many other publications and books. Though the lion share of our work has been in Fairfield and Westchester counties, we have built homes in Palm Beach, Aspen, Maine, Nantucket and Long Island.
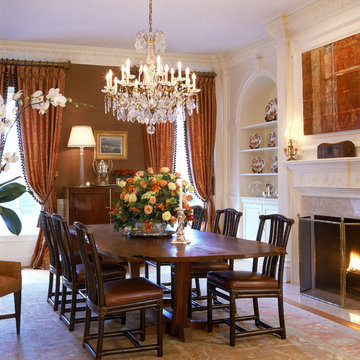
Gwin Hunt Photogaphy
Imagen de comedor tradicional grande con paredes marrones, todas las chimeneas y marco de chimenea de piedra
Imagen de comedor tradicional grande con paredes marrones, todas las chimeneas y marco de chimenea de piedra
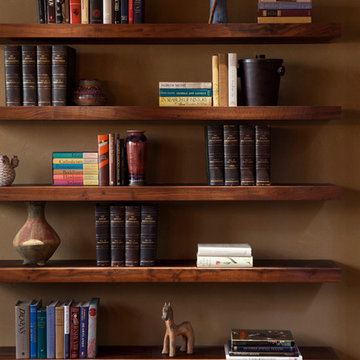
ASID Design Excellence First Place Residential – Best Individual Room (Traditional)
This dining room was created by Michael Merrill Design Studio from a space originally intended to serve as both living room and dining room - both "formal" in style. Our client loved the idea of having one gracious and warm space based on a Santa Fe aesthetic.
Photos © Paul Dyer Photography
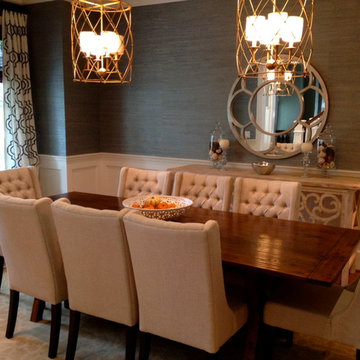
Diseño de comedor tradicional grande cerrado sin chimenea con paredes marrones y suelo de madera en tonos medios
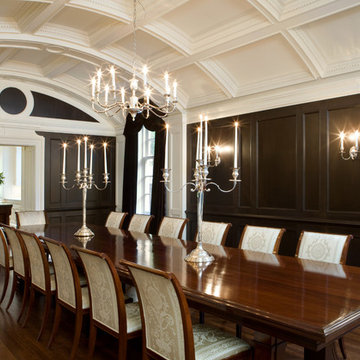
Dining Room Georgian house, new construction
Modelo de comedor clásico grande cerrado sin chimenea con suelo de madera oscura y paredes marrones
Modelo de comedor clásico grande cerrado sin chimenea con suelo de madera oscura y paredes marrones
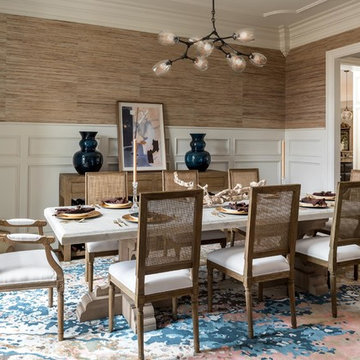
Diseño de comedor costero cerrado sin chimenea con paredes marrones, suelo de madera en tonos medios y cortinas
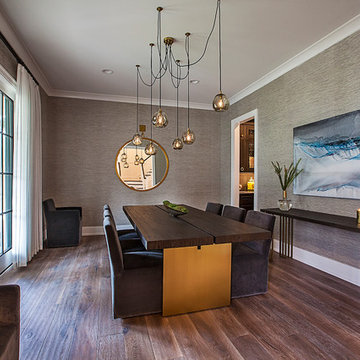
Imagen de comedor actual grande cerrado sin chimenea con paredes marrones, suelo de madera en tonos medios y suelo marrón
6.407 fotos de comedores con paredes marrones
4
