420 fotos de comedores con paredes marrones y todos los tratamientos de pared
Filtrar por
Presupuesto
Ordenar por:Popular hoy
1 - 20 de 420 fotos
Artículo 1 de 3

Imagen de comedor abovedado de estilo de casa de campo abierto con paredes marrones, suelo gris, madera y madera

• Craftsman-style dining area
• Furnishings + decorative accessory styling
• Pedestal dining table base - Herman Miller Eames base w/custom top
• Vintage wood framed dining chairs re-upholstered
• Oversized floor lamp - Artemide
• Burlap wall treatment
• Leather Ottoman - Herman Miller Eames
• Fireplace with vintage tile + wood mantel
• Wood ceiling beams
• Modern art

Foto de comedor retro pequeño con paredes marrones, suelo de madera en tonos medios, suelo marrón, vigas vistas y madera

Inside the contemporary extension in front of the house. A semi-industrial/rustic feel is achieved with exposed steel beams, timber ceiling cladding, terracotta tiling and wrap-around Crittall windows. This wonderully inviting space makes the most of the spectacular panoramic views.

Modelo de comedor retro de tamaño medio con suelo de corcho, suelo marrón, paredes marrones y ladrillo

Rustic Post and Beam Wedding Venue
Diseño de comedor abovedado rural extra grande abierto con paredes marrones, suelo de cemento y madera
Diseño de comedor abovedado rural extra grande abierto con paredes marrones, suelo de cemento y madera
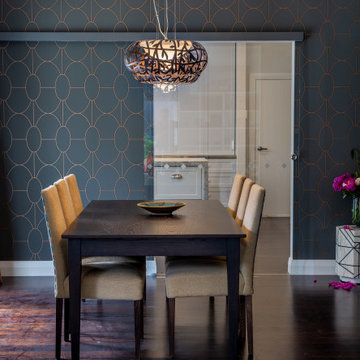
Simple but elegant. Great attention to detail.
Imagen de comedor de cocina clásico de tamaño medio con paredes marrones, suelo de madera oscura, suelo marrón y papel pintado
Imagen de comedor de cocina clásico de tamaño medio con paredes marrones, suelo de madera oscura, suelo marrón y papel pintado

With a generous amount of natural light flooding this open plan kitchen diner and exposed brick creating an indoor outdoor feel, this open-plan dining space works well with the kitchen space, that we installed according to the brief and specification of Architect - Michel Schranz.
We installed a polished concrete worktop with an under mounted sink and recessed drain as well as a sunken gas hob, creating a sleek finish to this contemporary kitchen. Stainless steel cabinetry complements the worktop.
We fitted a bespoke shelf (solid oak) with an overall length of over 5 meters, providing warmth to the space.
Photo credit: David Giles
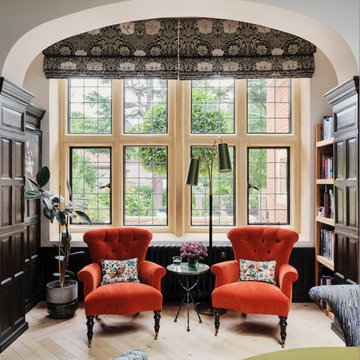
The dining room in our Blackheath restoration project was panelled in a dark wood which contrasts with the paler oak herringbone parquet floor, a William Morris electric bind & pair of velvet armchairs panelled ceiling

Lodge Dining Room/Great room with vaulted log beams, wood ceiling, and wood floors. Antler chandelier over dining table. Built-in cabinets and home bar area.

Imagen de comedor abovedado clásico renovado cerrado sin chimenea con paredes marrones, suelo de madera en tonos medios, suelo marrón, vigas vistas, machihembrado y papel pintado

Foto de comedor contemporáneo de tamaño medio abierto con paredes marrones, suelo de cemento, suelo gris, vigas vistas y boiserie
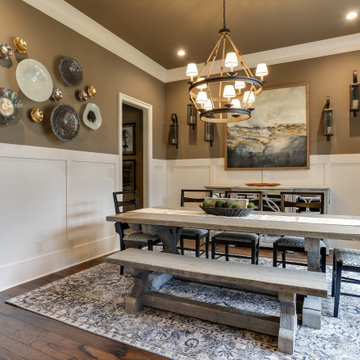
Imagen de comedor rural con paredes marrones, suelo de madera oscura, suelo marrón y boiserie

This Aspen retreat boasts both grandeur and intimacy. By combining the warmth of cozy textures and warm tones with the natural exterior inspiration of the Colorado Rockies, this home brings new life to the majestic mountains.
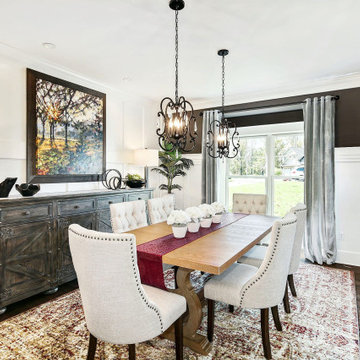
A re-created dining space created to maximize flow and cohesiveness within the client's new custom home.
Diseño de comedor clásico renovado grande cerrado sin chimenea con paredes marrones, suelo de madera oscura, suelo marrón y boiserie
Diseño de comedor clásico renovado grande cerrado sin chimenea con paredes marrones, suelo de madera oscura, suelo marrón y boiserie
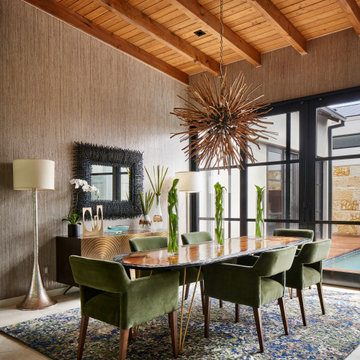
Photo by Matthew Niemann Photography
Ejemplo de comedor contemporáneo sin chimenea con paredes marrones, suelo beige, vigas vistas, madera y papel pintado
Ejemplo de comedor contemporáneo sin chimenea con paredes marrones, suelo beige, vigas vistas, madera y papel pintado
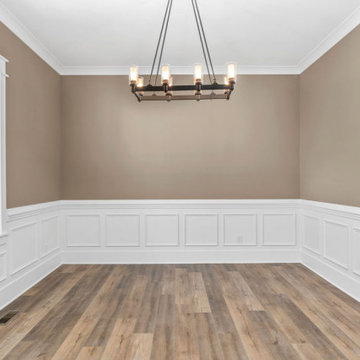
Foto de comedor clásico de tamaño medio cerrado con paredes marrones, suelo vinílico, suelo marrón y boiserie
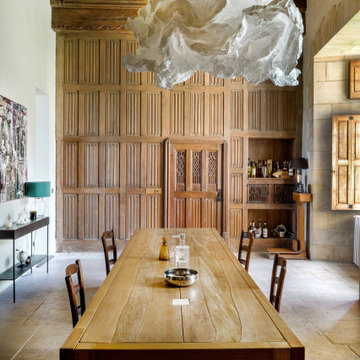
Rénovation d'une salle à manger de château, monument classé à Apremont-sur-Allier dans le style contemporain.
Imagen de comedor contemporáneo con paredes marrones, suelo beige, vigas vistas y boiserie
Imagen de comedor contemporáneo con paredes marrones, suelo beige, vigas vistas y boiserie

Ejemplo de comedor de cocina moderno extra grande con paredes marrones, moqueta, chimeneas suspendidas, marco de chimenea de piedra, suelo multicolor, madera y madera
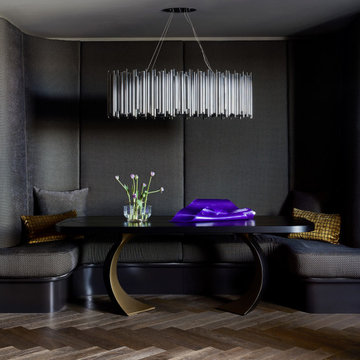
Imagen de comedor contemporáneo de tamaño medio abierto sin chimenea con paredes marrones, suelo de madera en tonos medios, suelo marrón y panelado
420 fotos de comedores con paredes marrones y todos los tratamientos de pared
1