45 fotos de comedores con paredes marrones y suelo vinílico
Filtrar por
Presupuesto
Ordenar por:Popular hoy
1 - 20 de 45 fotos
Artículo 1 de 3

Diseño de comedor de cocina costero con paredes marrones, suelo vinílico, suelo gris, vigas vistas y panelado
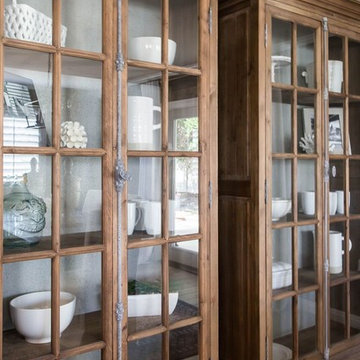
Imagen de comedor de cocina campestre pequeño sin chimenea con paredes marrones, suelo vinílico y suelo marrón
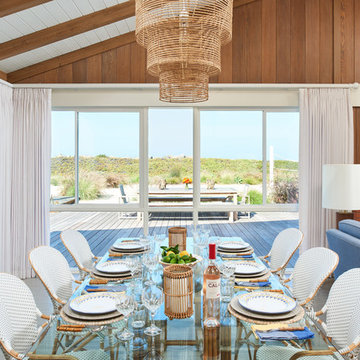
1950's mid-century modern beach house built by architect Richard Leitch in Carpinteria, California. Leitch built two one-story adjacent homes on the property which made for the perfect space to share seaside with family. In 2016, Emily restored the homes with a goal of melding past and present. Emily kept the beloved simple mid-century atmosphere while enhancing it with interiors that were beachy and fun yet durable and practical. The project also required complete re-landscaping by adding a variety of beautiful grasses and drought tolerant plants, extensive decking, fire pits, and repaving the driveway with cement and brick.
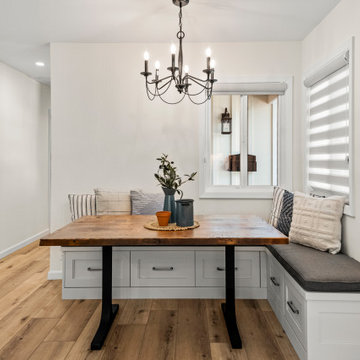
On the next leg of the journey was the modern hybrid Farmstead style Great room. The bold black granite apron sink brings wonderful diversity, when paired with the Hale Navy Island, and Lunada Bay backsplash tile that encases the kitchen. The Breakfast nook was a wonderful added touch for this project, where the family can enjoy a wonderful meal or morning coffee together.
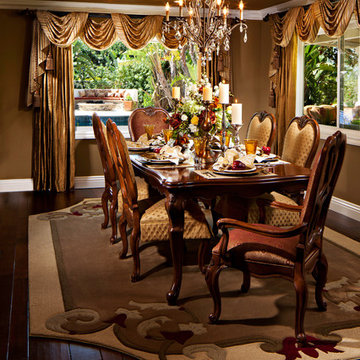
An Artful Place!
This dining room started as a very dark narrow room that backed up to the gorgeous backyard of this Villa Park ranch style home located in Southern California. The backyard showcased an outside kitchen barbeque area, a fire-pit sitting area and two additional eating areas. We wanted to bring that natural beauty into this formal dining room. The back wall was knocked down and a beautiful picture window was installed! Now as you can see the back wall becomes a piece of art! It was important to position this window low enough for the guests sitting at the formal table to be able to view the outside grounds and equally as important to line the new window up with the existing window. Taking this into consideration, while designing, is essential to make the room look like it was originally built that way!
The wood flooring is continues into this room from the formal living room and is layed throughout the family room and kitchen too. There are a few reasons for placing a custom area rug under a formal dining room table and chairs. The area rug helps to bring down the noise level and esthetically helps to balance color placement amongst all the hardwood pieces in this room. Paint selections include a different paint color for the walls and ceiling along with the trim color. An elegantly placed chandelier, upgraded recessed lighting, and silk window treatments help to make this room become a place for those special times.
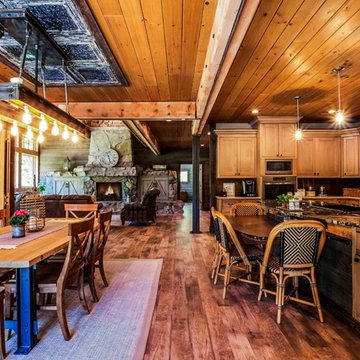
Artisan Craft Homes
Ejemplo de comedor rural de tamaño medio abierto con paredes marrones, suelo vinílico, todas las chimeneas, marco de chimenea de hormigón y suelo marrón
Ejemplo de comedor rural de tamaño medio abierto con paredes marrones, suelo vinílico, todas las chimeneas, marco de chimenea de hormigón y suelo marrón
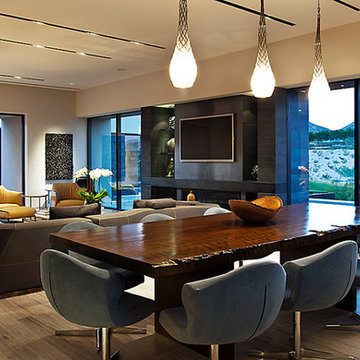
Photo: Bill Timmerman + Zack Hussain
Blurring of the line between inside and out has been established throughout this home. Space is not determined by the enclosure but through the idea of space extending past perceived barriers into an expanded form of living indoors and out. Even in this harsh environment, one is able to enjoy this concept through the development of exterior courts which are designed to shade and protect. Reminiscent of the crevices found in our rock formations where one often finds an oasis of life in this environment.
DL featured product: DL custom rugs including sculpted Patagonian sheepskin, wool / silk custom graphics and champagne silk galaxy. Custom 11′ live-edge laurel slabwood bench, Trigo bronze smoked acrylic + crocodile embossed leather barstools, polished stainless steel outdoor Pantera bench, special commissioned steel sculpture, metallic leather True Love lounge chair, blackened steel + micro-slab console and fiberglass pool lounges.
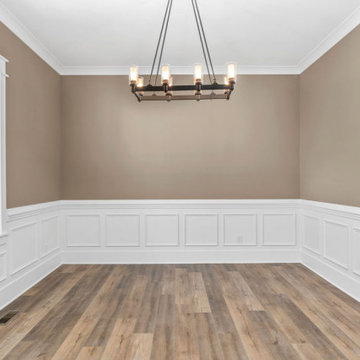
Foto de comedor clásico de tamaño medio cerrado con paredes marrones, suelo vinílico, suelo marrón y boiserie
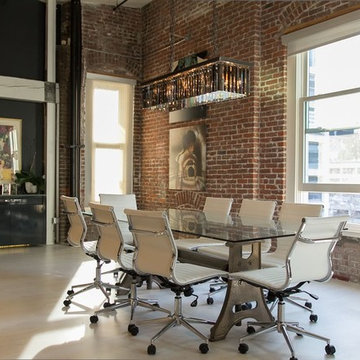
Modelo de comedor contemporáneo de tamaño medio abierto sin chimenea con suelo vinílico, paredes marrones y suelo beige
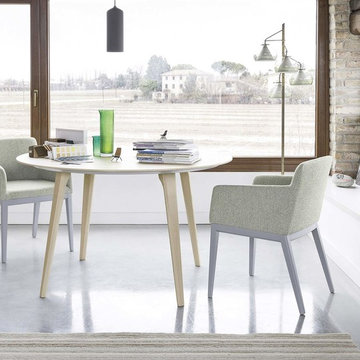
Bei dem Namen Candy denk man zunächst an zuckersüße Bonbons, meist knallbunt und lecker.
Dabei ist der Novamobili Sessel Candy aber vor allem eines: sehr elegant.
Natürlich zeigt auch er sich im gewohnt gradlinigen Novamobili Design. Überzeugt aber darüber hinaus vor allem mit seiner angenehm bequemen Polsterung. Und dabei ist dieser hochwertige Sessel auch noch sehr vielseitig. So macht er sowohl im privaten Esszimmer, als auch im geschäftlichen Konferenzraum eine wirklich gute Figur. Und wer mag, kann ihn gerne als Einzelstück im Lese- oder Gästezimmer aufstellen. Auch dort harmoniert er als Design-Element wunderbar mit Ihrem modernen Einrichtungsstil. Wer sich bei der Farbwahl dann auch noch für eine der schönen knalligen Nuancen aus der Novamobili Farbpalette entscheidet, hat dann, zumindest was die Farbwahl betrifft, den perfekten Candy-Effekt erzielt.
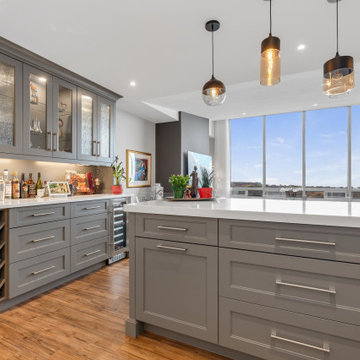
Foto de comedor de cocina abovedado clásico renovado grande con paredes marrones, suelo vinílico, marco de chimenea de piedra y suelo marrón
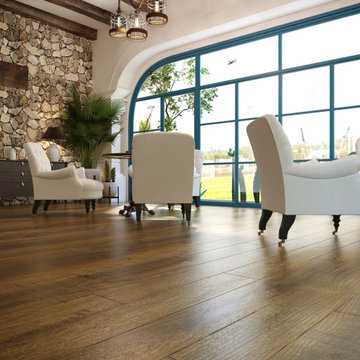
Foto de comedor de estilo zen de tamaño medio abierto sin chimenea con paredes marrones, suelo vinílico, marco de chimenea de hormigón, suelo marrón y papel pintado
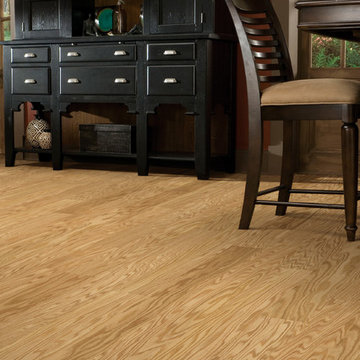
Diseño de comedor tradicional renovado de tamaño medio cerrado sin chimenea con paredes marrones, suelo beige y suelo vinílico
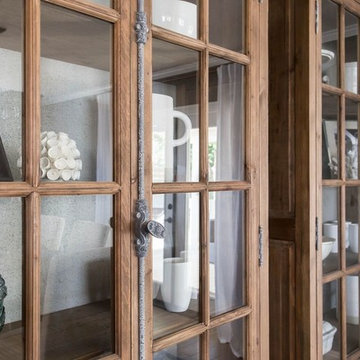
Foto de comedor de cocina de estilo de casa de campo pequeño sin chimenea con paredes marrones, suelo vinílico y suelo marrón
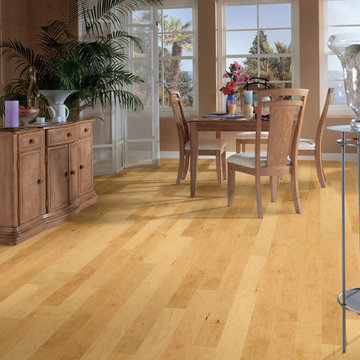
Ejemplo de comedor clásico renovado de tamaño medio cerrado sin chimenea con paredes marrones, suelo beige y suelo vinílico
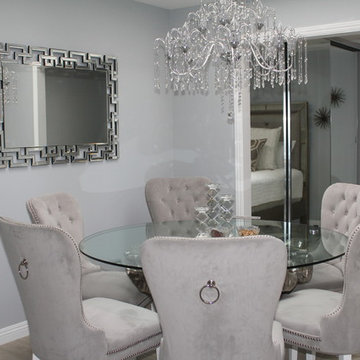
Gray velvet chairs
Foto de comedor actual pequeño cerrado sin chimenea con paredes marrones, suelo vinílico y suelo beige
Foto de comedor actual pequeño cerrado sin chimenea con paredes marrones, suelo vinílico y suelo beige
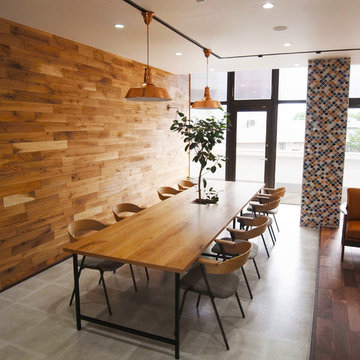
突板を使用し、シンボルツリーを囲うように設置できるようデザインした打合わせテーブル
Diseño de comedor nórdico pequeño con paredes marrones, suelo vinílico y suelo gris
Diseño de comedor nórdico pequeño con paredes marrones, suelo vinílico y suelo gris
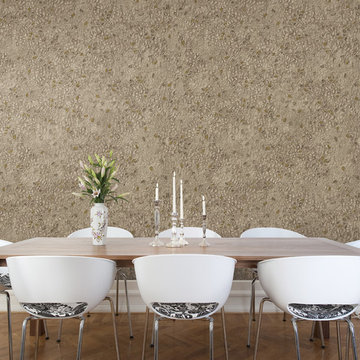
Soho Collection #56053-4
Price Code: E
Size: 42 in. x 51 ft. = 180 sq.ft (per bolt)
Foto de comedor clásico renovado grande con paredes marrones y suelo vinílico
Foto de comedor clásico renovado grande con paredes marrones y suelo vinílico
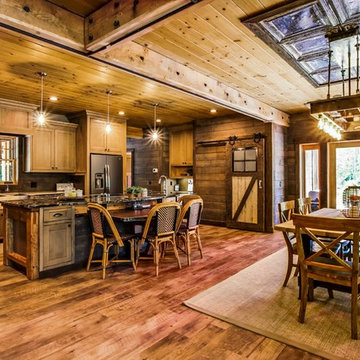
Artisan Craft Homes
Diseño de comedor industrial de tamaño medio abierto con paredes marrones, suelo vinílico y suelo marrón
Diseño de comedor industrial de tamaño medio abierto con paredes marrones, suelo vinílico y suelo marrón
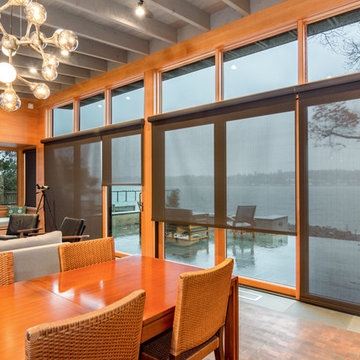
Caleb Melvin
Ejemplo de comedor contemporáneo grande abierto con paredes marrones y suelo vinílico
Ejemplo de comedor contemporáneo grande abierto con paredes marrones y suelo vinílico
45 fotos de comedores con paredes marrones y suelo vinílico
1