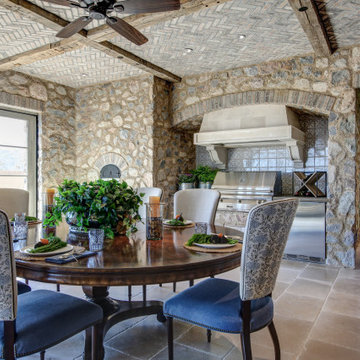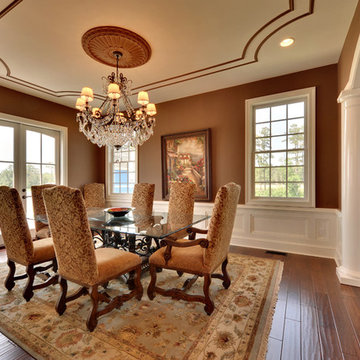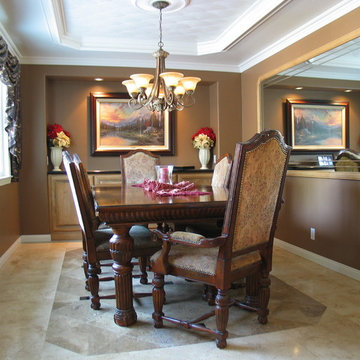83 fotos de comedores mediterráneos con paredes marrones
Filtrar por
Presupuesto
Ordenar por:Popular hoy
1 - 20 de 83 fotos
Artículo 1 de 3
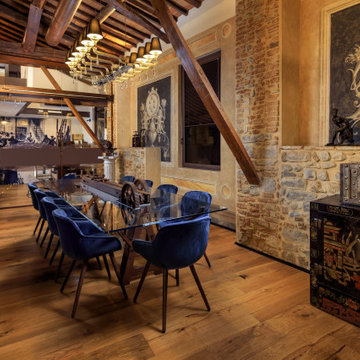
Modelo de comedor abovedado mediterráneo con paredes marrones, suelo de madera en tonos medios, suelo marrón y vigas vistas
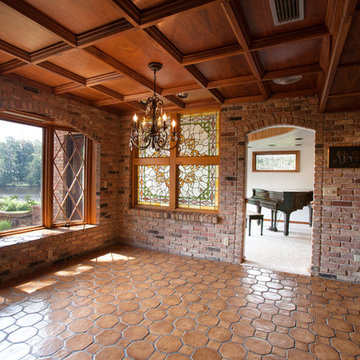
© 2018 Rick Cooper Photography
Imagen de comedor mediterráneo extra grande cerrado con paredes marrones, suelo de baldosas de cerámica y suelo marrón
Imagen de comedor mediterráneo extra grande cerrado con paredes marrones, suelo de baldosas de cerámica y suelo marrón
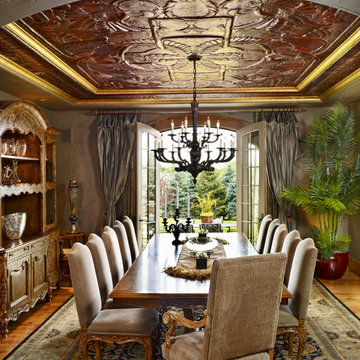
Ejemplo de comedor mediterráneo con paredes marrones, suelo de madera en tonos medios y cortinas
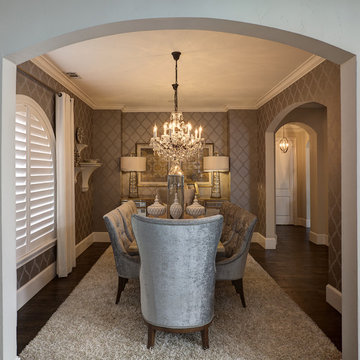
This Contemporary Dining Room has Arched Doorways that open up to existing rooms. The walls are covered with Patterned Wallpaper and trimmed our with Crown Molding. The beautiful 19th Century Rococco Crystal Chandelier and Beige Shag Area Rug are just a few of the items in this room that add to its warmth.
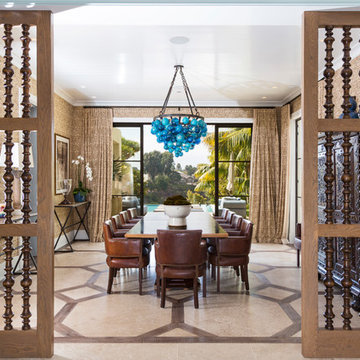
Foto de comedor mediterráneo cerrado con paredes marrones y suelo beige
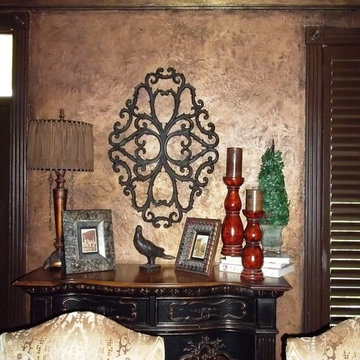
Formal dining room has a decorative multi-layer bronze crackled faux finish. Also has a metallic decorative finish on ceiling.
Ejemplo de comedor mediterráneo extra grande cerrado con paredes marrones, suelo de piedra caliza y suelo beige
Ejemplo de comedor mediterráneo extra grande cerrado con paredes marrones, suelo de piedra caliza y suelo beige

Breathtaking views of the incomparable Big Sur Coast, this classic Tuscan design of an Italian farmhouse, combined with a modern approach creates an ambiance of relaxed sophistication for this magnificent 95.73-acre, private coastal estate on California’s Coastal Ridge. Five-bedroom, 5.5-bath, 7,030 sq. ft. main house, and 864 sq. ft. caretaker house over 864 sq. ft. of garage and laundry facility. Commanding a ridge above the Pacific Ocean and Post Ranch Inn, this spectacular property has sweeping views of the California coastline and surrounding hills. “It’s as if a contemporary house were overlaid on a Tuscan farm-house ruin,” says decorator Craig Wright who created the interiors. The main residence was designed by renowned architect Mickey Muenning—the architect of Big Sur’s Post Ranch Inn, —who artfully combined the contemporary sensibility and the Tuscan vernacular, featuring vaulted ceilings, stained concrete floors, reclaimed Tuscan wood beams, antique Italian roof tiles and a stone tower. Beautifully designed for indoor/outdoor living; the grounds offer a plethora of comfortable and inviting places to lounge and enjoy the stunning views. No expense was spared in the construction of this exquisite estate.
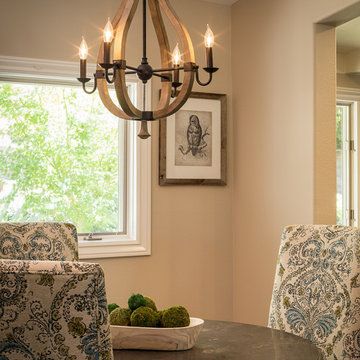
This gorgeous home renovation was a fun project to work on. The goal for the whole-house remodel was to infuse the home with a fresh new perspective while hinting at the traditional Mediterranean flare. We also wanted to balance the new and the old and help feature the customer’s existing character pieces. Let's begin with the custom front door, which is made with heavy distressing and a custom stain, along with glass and wrought iron hardware. The exterior sconces, dark light compliant, are rubbed bronze Hinkley with clear seedy glass and etched opal interior.
Moving on to the dining room, porcelain tile made to look like wood was installed throughout the main level. The dining room floor features a herringbone pattern inlay to define the space and add a custom touch. A reclaimed wood beam with a custom stain and oil-rubbed bronze chandelier creates a cozy and warm atmosphere.
In the kitchen, a hammered copper hood and matching undermount sink are the stars of the show. The tile backsplash is hand-painted and customized with a rustic texture, adding to the charm and character of this beautiful kitchen.
The powder room features a copper and steel vanity and a matching hammered copper framed mirror. A porcelain tile backsplash adds texture and uniqueness.
Lastly, a brick-backed hanging gas fireplace with a custom reclaimed wood mantle is the perfect finishing touch to this spectacular whole house remodel. It is a stunning transformation that truly showcases the artistry of our design and construction teams.
---
Project by Douglah Designs. Their Lafayette-based design-build studio serves San Francisco's East Bay areas, including Orinda, Moraga, Walnut Creek, Danville, Alamo Oaks, Diablo, Dublin, Pleasanton, Berkeley, Oakland, and Piedmont.
For more about Douglah Designs, click here: http://douglahdesigns.com/
To learn more about this project, see here: https://douglahdesigns.com/featured-portfolio/mediterranean-touch/
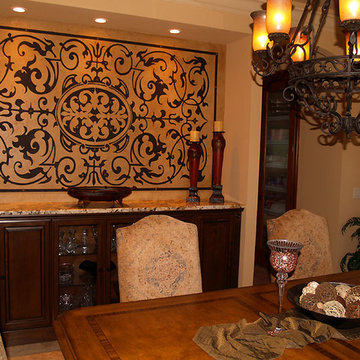
raised plaster wall finish
Imagen de comedor mediterráneo de tamaño medio cerrado con paredes marrones, suelo de madera oscura y suelo marrón
Imagen de comedor mediterráneo de tamaño medio cerrado con paredes marrones, suelo de madera oscura y suelo marrón
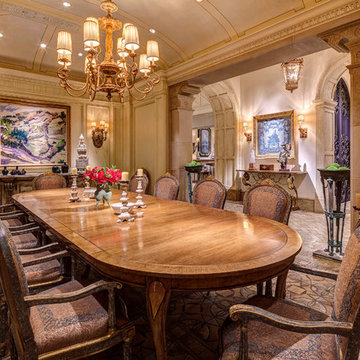
David Blank Photography
Diseño de comedor mediterráneo extra grande cerrado sin chimenea con paredes marrones y suelo marrón
Diseño de comedor mediterráneo extra grande cerrado sin chimenea con paredes marrones y suelo marrón
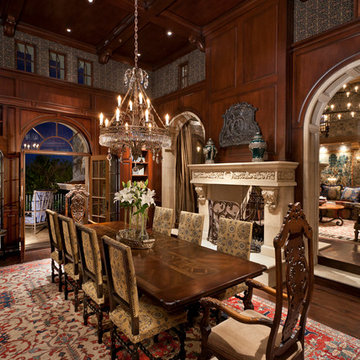
High Res Media
Modelo de comedor mediterráneo grande cerrado con paredes marrones, suelo de madera oscura y chimenea de doble cara
Modelo de comedor mediterráneo grande cerrado con paredes marrones, suelo de madera oscura y chimenea de doble cara
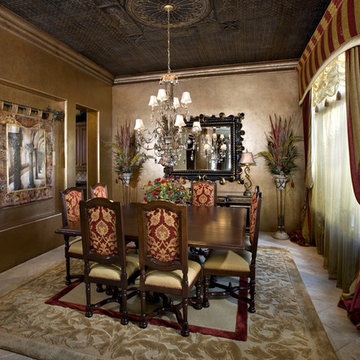
This classic Venetian-style dining room was created for intimate entertaining. The client’s wish for warm, rich colors was realized in the metallic bronze glaze achieved in a five-step process. From the tin ceiling to the custom silk area rug, this room exudes comfortable sophistication.
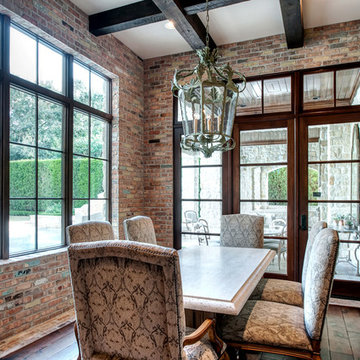
Wade Blissard
Diseño de comedor mediterráneo grande cerrado con paredes marrones y suelo de madera oscura
Diseño de comedor mediterráneo grande cerrado con paredes marrones y suelo de madera oscura
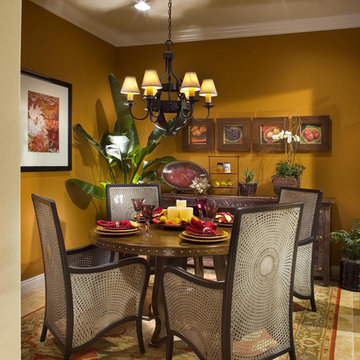
Imagen de comedor mediterráneo de tamaño medio cerrado sin chimenea con paredes marrones y suelo de travertino
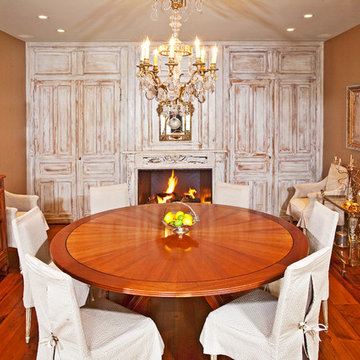
Photos By: Simon Berlyn
Architecture By: Hayne Architects
Project Management By: Matt Myers
Diseño de comedor mediterráneo con paredes marrones, suelo de madera oscura, todas las chimeneas y marco de chimenea de madera
Diseño de comedor mediterráneo con paredes marrones, suelo de madera oscura, todas las chimeneas y marco de chimenea de madera
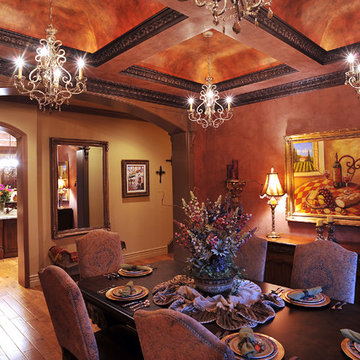
Diseño de comedor mediterráneo de tamaño medio cerrado sin chimenea con paredes marrones, suelo de madera en tonos medios y suelo marrón
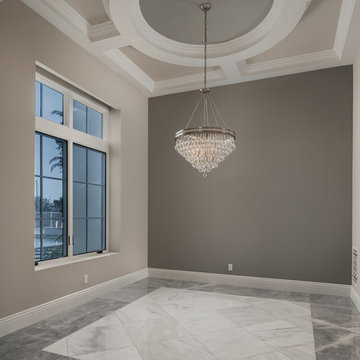
Open-concept dining area with a crystal chandelier, marble flooring, and a coffered ceiling design.
Imagen de comedor mediterráneo extra grande abierto con suelo de mármol, todas las chimeneas, marco de chimenea de piedra, suelo multicolor, casetón y paredes marrones
Imagen de comedor mediterráneo extra grande abierto con suelo de mármol, todas las chimeneas, marco de chimenea de piedra, suelo multicolor, casetón y paredes marrones
83 fotos de comedores mediterráneos con paredes marrones
1
