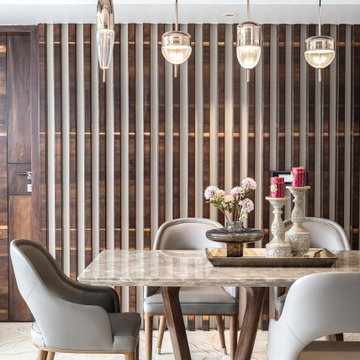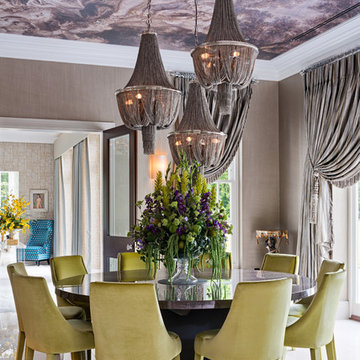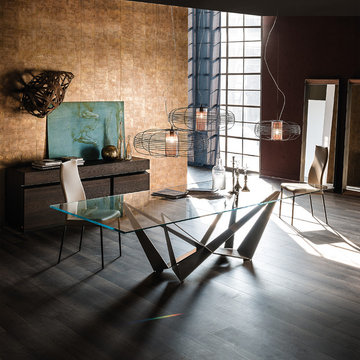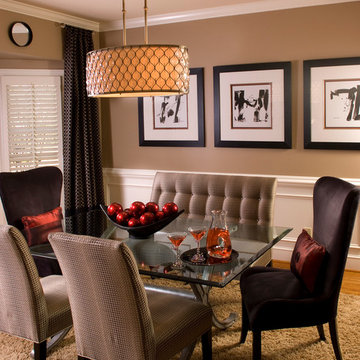6.409 fotos de comedores con paredes marrones
Filtrar por
Presupuesto
Ordenar por:Popular hoy
61 - 80 de 6409 fotos
Artículo 1 de 2

Ejemplo de comedor rural pequeño con paredes marrones, estufa de leña, marco de chimenea de metal y suelo azul
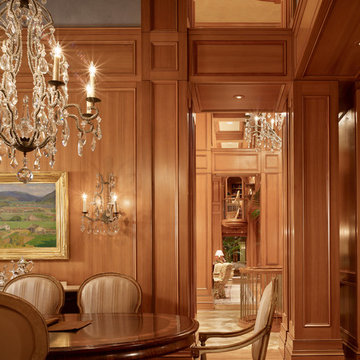
Diseño de comedor clásico grande cerrado sin chimenea con paredes marrones, suelo marrón y suelo de madera en tonos medios
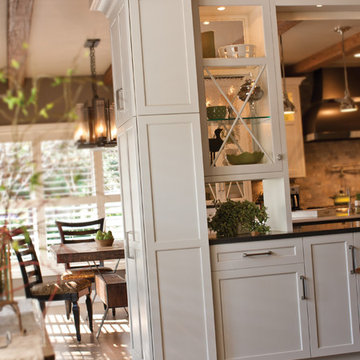
This frameless kitchen and dining room space combines the best of traditional styling with clean, modern design to create a look that will be fresh tomorrow as it is today. Traditional White, painted cabinetry is given an up-to-the-minute look by selecting door styles and crown moldings with straight lines and sleek styling (no fussy details). An architectural hood with polished chrome accents and stainless steel appliances dress up this painted kitchen for upscale, contemporary appeal. The island offers a notable color contrast its rich, dark, gray-hued finish on cherry cabinetry. The sculpted posts on each corner and the beadboard back give a nod to nostalgic country style in this modern kitchen.
Request a FREE Dura Supreme Cabinetry Brochure Packet at:
http://www.durasupreme.com/request-brochure

This house west of Boston was originally designed in 1958 by the great New England modernist, Henry Hoover. He built his own modern home in Lincoln in 1937, the year before the German émigré Walter Gropius built his own world famous house only a few miles away. By the time this 1958 house was built, Hoover had matured as an architect; sensitively adapting the house to the land and incorporating the clients wish to recreate the indoor-outdoor vibe of their previous home in Hawaii.
The house is beautifully nestled into its site. The slope of the roof perfectly matches the natural slope of the land. The levels of the house delicately step down the hill avoiding the granite ledge below. The entry stairs also follow the natural grade to an entry hall that is on a mid level between the upper main public rooms and bedrooms below. The living spaces feature a south- facing shed roof that brings the sun deep in to the home. Collaborating closely with the homeowner and general contractor, we freshened up the house by adding radiant heat under the new purple/green natural cleft slate floor. The original interior and exterior Douglas fir walls were stripped and refinished.
Photo by: Nat Rea Photography

Imagen de comedor abovedado de estilo de casa de campo abierto con paredes marrones, suelo gris, madera y madera
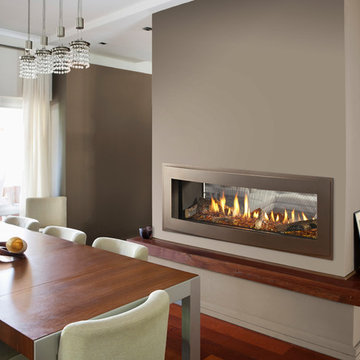
Diseño de comedor minimalista de tamaño medio abierto con paredes marrones, suelo de madera en tonos medios, chimenea de doble cara, marco de chimenea de metal y suelo marrón

Modelo de comedor contemporáneo grande abierto con paredes marrones, chimenea de doble cara, suelo de baldosas de cerámica y marco de chimenea de piedra

Location: Vashon Island, WA.
Photography by Dale Lang
Modelo de comedor rústico grande abierto sin chimenea con paredes marrones, suelo de cemento y suelo marrón
Modelo de comedor rústico grande abierto sin chimenea con paredes marrones, suelo de cemento y suelo marrón
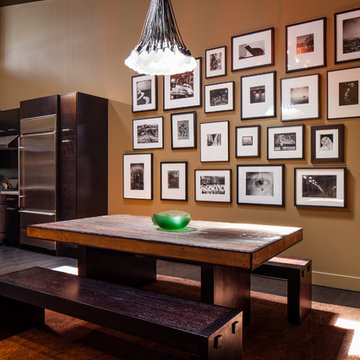
© Christopher Stark
http://www.phase2builders.com/
Foto de comedor actual con paredes marrones y suelo de madera oscura
Foto de comedor actual con paredes marrones y suelo de madera oscura
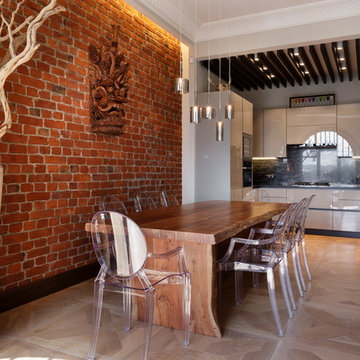
Imagen de comedor ecléctico abierto sin chimenea con paredes marrones y suelo de madera clara

• Craftsman-style dining area
• Furnishings + decorative accessory styling
• Pedestal dining table base - Herman Miller Eames base w/custom top
• Vintage wood framed dining chairs re-upholstered
• Oversized floor lamp - Artemide
• Burlap wall treatment
• Leather Ottoman - Herman Miller Eames
• Fireplace with vintage tile + wood mantel
• Wood ceiling beams
• Modern art

Foto de comedor retro pequeño con paredes marrones, suelo de madera en tonos medios, suelo marrón, vigas vistas y madera

Inside the contemporary extension in front of the house. A semi-industrial/rustic feel is achieved with exposed steel beams, timber ceiling cladding, terracotta tiling and wrap-around Crittall windows. This wonderully inviting space makes the most of the spectacular panoramic views.

Modelo de comedor retro de tamaño medio con suelo de corcho, suelo marrón, paredes marrones y ladrillo
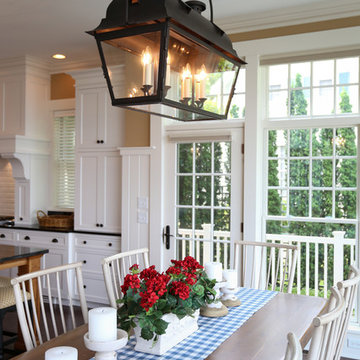
Charming Cottage Dining Area
Diseño de comedor de cocina campestre grande con paredes marrones, suelo de madera oscura y suelo marrón
Diseño de comedor de cocina campestre grande con paredes marrones, suelo de madera oscura y suelo marrón
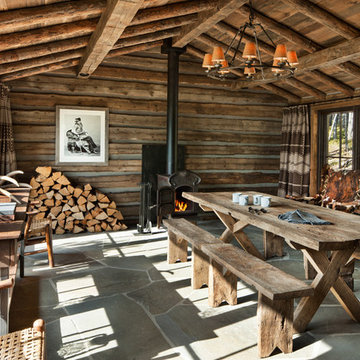
David Marlow
Imagen de comedor rústico con paredes marrones, estufa de leña, suelo gris y cortinas
Imagen de comedor rústico con paredes marrones, estufa de leña, suelo gris y cortinas
6.409 fotos de comedores con paredes marrones
4
