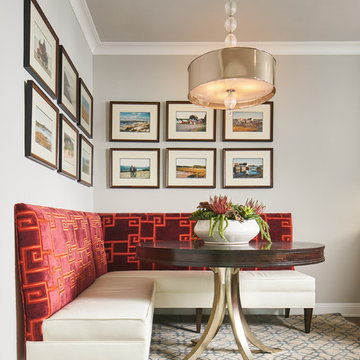42.009 fotos de comedores con paredes grises
Filtrar por
Presupuesto
Ordenar por:Popular hoy
61 - 80 de 42.009 fotos
Artículo 1 de 2
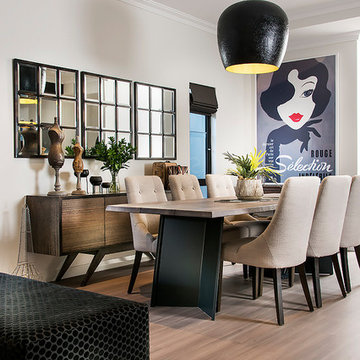
Foto de comedor contemporáneo abierto con paredes grises, suelo de madera en tonos medios y suelo marrón

Photo: Lisa Petrole
Ejemplo de comedor minimalista extra grande abierto con suelo de baldosas de porcelana, chimenea lineal, marco de chimenea de baldosas y/o azulejos, suelo gris y paredes grises
Ejemplo de comedor minimalista extra grande abierto con suelo de baldosas de porcelana, chimenea lineal, marco de chimenea de baldosas y/o azulejos, suelo gris y paredes grises
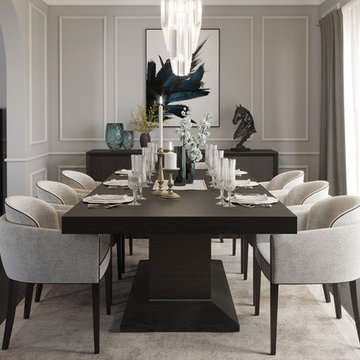
Here you can see the Beatrice dining table, the Taylor dining chair and the Wilson sideboard.
Diseño de comedor tradicional renovado de tamaño medio cerrado con paredes grises, suelo de contrachapado y suelo marrón
Diseño de comedor tradicional renovado de tamaño medio cerrado con paredes grises, suelo de contrachapado y suelo marrón
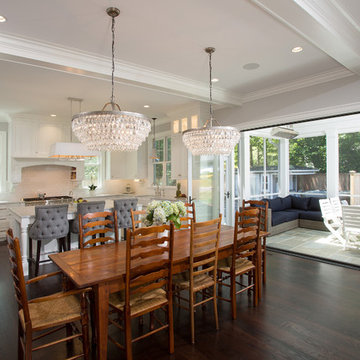
The sliding wall of LaCantina glass doors allows great natural light into the open dining, kitchen, and living rooms and creates seamless flow between the indoor and outdoor entertaining spaces. The heated screen porch is the ideal place to watch the kids play ball in the side yard.

Kris Moya Estudio
Modelo de comedor contemporáneo grande abierto con paredes grises, suelo laminado, chimenea de doble cara, marco de chimenea de metal y suelo marrón
Modelo de comedor contemporáneo grande abierto con paredes grises, suelo laminado, chimenea de doble cara, marco de chimenea de metal y suelo marrón
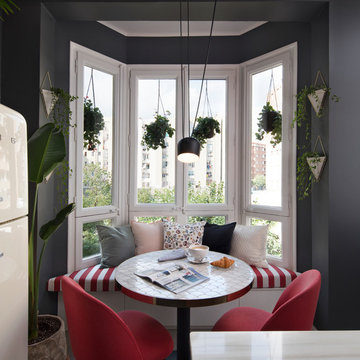
Fotografías: Yanina Mazzei. Diseño, Arquitectura interior y Decoración: Stefan Relic & Paul Valchich
Modelo de comedor nórdico pequeño con paredes grises
Modelo de comedor nórdico pequeño con paredes grises
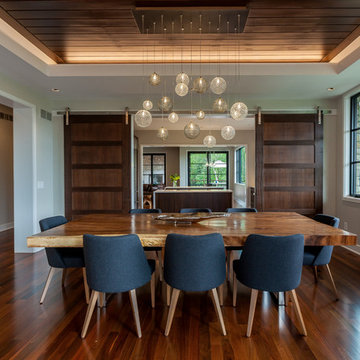
Diseño de comedor clásico renovado con paredes grises, suelo de madera en tonos medios y suelo marrón
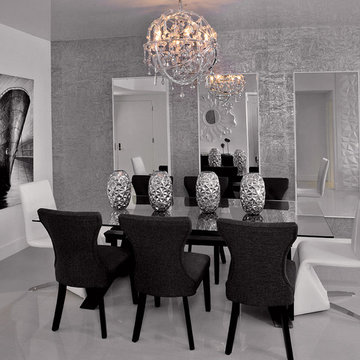
Beautiful contemporary dining room in black and grey.
Foto de comedor contemporáneo de tamaño medio sin chimenea con paredes grises y suelo blanco
Foto de comedor contemporáneo de tamaño medio sin chimenea con paredes grises y suelo blanco
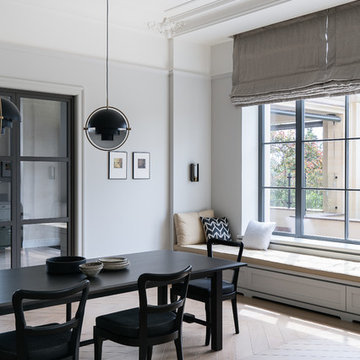
Modelo de comedor escandinavo cerrado con paredes grises, suelo de madera clara y suelo beige

JPM Construction offers complete support for designing, building, and renovating homes in Atherton, Menlo Park, Portola Valley, and surrounding mid-peninsula areas. With a focus on high-quality craftsmanship and professionalism, our clients can expect premium end-to-end service.
The promise of JPM is unparalleled quality both on-site and off, where we value communication and attention to detail at every step. Onsite, we work closely with our own tradesmen, subcontractors, and other vendors to bring the highest standards to construction quality and job site safety. Off site, our management team is always ready to communicate with you about your project. The result is a beautiful, lasting home and seamless experience for you.
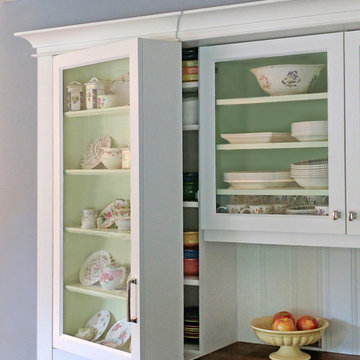
Foto de comedor de estilo de casa de campo grande cerrado con paredes grises
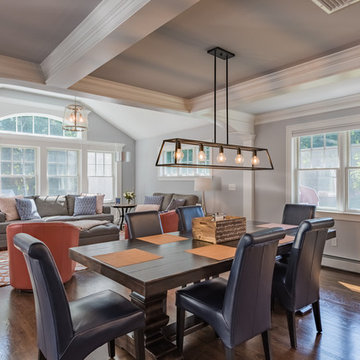
The transitional style of the interior of this remodeled shingle style home in Connecticut hits all of the right buttons for todays busy family. The sleek white and gray kitchen is the centerpiece of The open concept great room which is the perfect size for large family gatherings, but just cozy enough for a family of four to enjoy every day. The kids have their own space in addition to their small but adequate bedrooms whch have been upgraded with built ins for additional storage. The master suite is luxurious with its marble bath and vaulted ceiling with a sparkling modern light fixture and its in its own wing for additional privacy. There are 2 and a half baths in addition to the master bath, and an exercise room and family room in the finished walk out lower level.
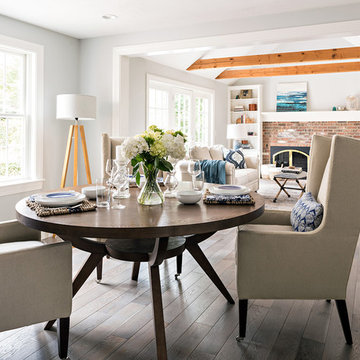
The layout of this colonial-style house lacked the open, coastal feel the homeowners wanted for their summer retreat. Siemasko + Verbridge worked with the homeowners to understand their goals and priorities: gourmet kitchen; open first floor with casual, connected lounging and entertaining spaces; an out-of-the-way area for laundry and a powder room; a home office; and overall, give the home a lighter and more “airy” feel. SV’s design team reprogrammed the first floor to successfully achieve these goals.
SV relocated the kitchen to what had been an underutilized family room and moved the dining room to the location of the existing kitchen. This shift allowed for better alignment with the existing living spaces and improved flow through the rooms. The existing powder room and laundry closet, which opened directly into the dining room, were moved and are now tucked in a lower traffic area that connects the garage entrance to the kitchen. A new entry closet and home office were incorporated into the front of the house to define a well-proportioned entry space with a view of the new kitchen.
By making use of the existing cathedral ceilings, adding windows in key locations, removing very few walls, and introducing a lighter color palette with contemporary materials, this summer cottage now exudes the light and airiness this home was meant to have.
© Dan Cutrona Photography
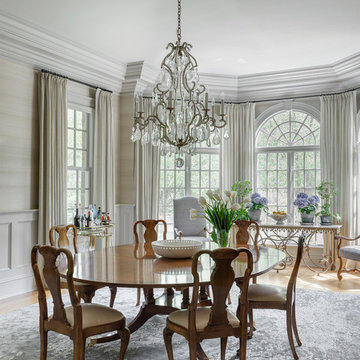
Formal dining room looking out onto a bucolic garden and patio for entertaining.
Ejemplo de comedor tradicional grande con paredes grises, suelo de madera en tonos medios y suelo marrón
Ejemplo de comedor tradicional grande con paredes grises, suelo de madera en tonos medios y suelo marrón
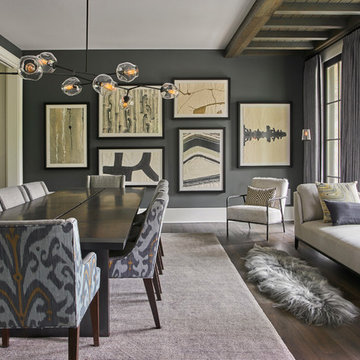
Diseño de comedor moderno grande cerrado con paredes grises y suelo de madera oscura
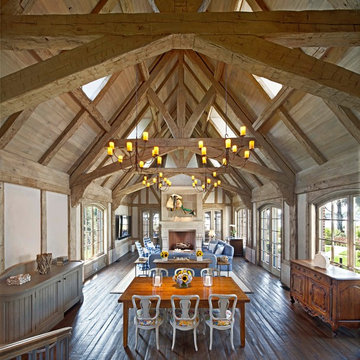
Hand-hewn timber “bents” or trusses iconic in provincial French barns establish the great room in concert with purlins, common rafters, dormers, oak ceilings, and stucco-infill walls of the post-and-beam architecture. Ample space for seating or dining is surrounded by French doors and casement windows enjoying wide views of the landscape. Woodruff Brown Photography
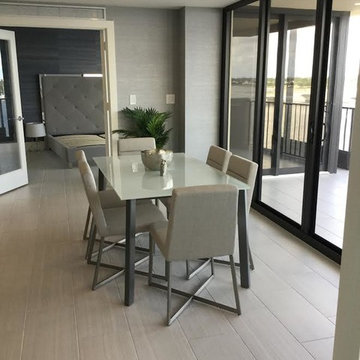
Diseño de comedor tradicional renovado de tamaño medio abierto con paredes grises, suelo de baldosas de porcelana y suelo beige
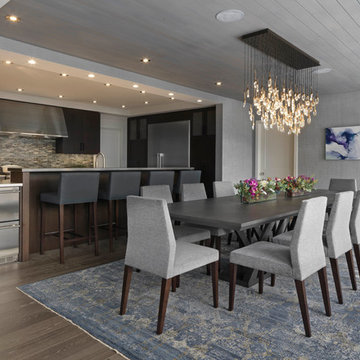
Susan Teara, photographer
Imagen de comedor contemporáneo de tamaño medio abierto sin chimenea con paredes grises, suelo de madera oscura y suelo marrón
Imagen de comedor contemporáneo de tamaño medio abierto sin chimenea con paredes grises, suelo de madera oscura y suelo marrón
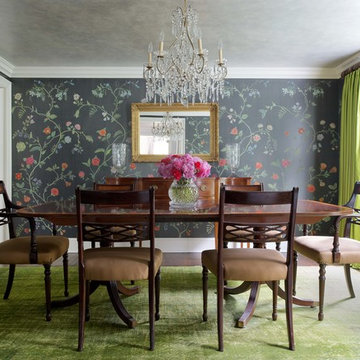
Ejemplo de comedor clásico renovado grande cerrado sin chimenea con paredes grises, suelo de madera oscura, suelo marrón y alfombra
42.009 fotos de comedores con paredes grises
4
