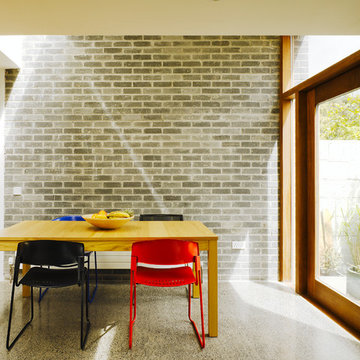3.617 fotos de comedores modernos con paredes grises
Filtrar por
Presupuesto
Ordenar por:Popular hoy
1 - 20 de 3617 fotos

Foto de comedor moderno de tamaño medio abierto sin chimenea con paredes grises, suelo de madera en tonos medios y suelo beige

This design scheme blends femininity, sophistication, and the bling of Art Deco with earthy, natural accents. An amoeba-shaped rug breaks the linearity in the living room that’s furnished with a lady bug-red sleeper sofa with gold piping and another curvy sofa. These are juxtaposed with chairs that have a modern Danish flavor, and the side tables add an earthy touch. The dining area can be used as a work station as well and features an elliptical-shaped table with gold velvet upholstered chairs and bubble chandeliers. A velvet, aubergine headboard graces the bed in the master bedroom that’s painted in a subtle shade of silver. Abstract murals and vibrant photography complete the look. Photography by: Sean Litchfield
---
Project designed by Boston interior design studio Dane Austin Design. They serve Boston, Cambridge, Hingham, Cohasset, Newton, Weston, Lexington, Concord, Dover, Andover, Gloucester, as well as surrounding areas.
For more about Dane Austin Design, click here: https://daneaustindesign.com/
To learn more about this project, click here:
https://daneaustindesign.com/leather-district-loft
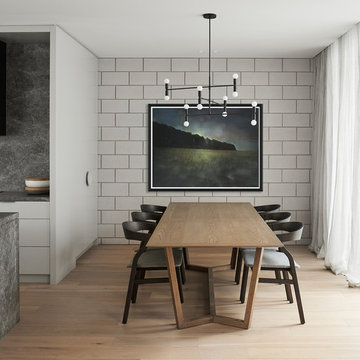
Designed & Built by us
Photography by Veeral
Furniture, Art & Objects by Kate Lee
Imagen de comedor de cocina minimalista sin chimenea con suelo de madera clara, paredes grises y suelo beige
Imagen de comedor de cocina minimalista sin chimenea con suelo de madera clara, paredes grises y suelo beige
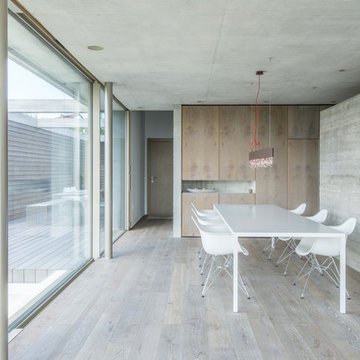
Foto de comedor moderno de tamaño medio abierto con paredes grises y suelo de madera en tonos medios
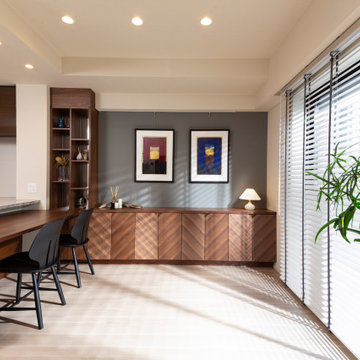
キッチン背面のカウンターテーブルと、壁面の飾り棚や収納家具を一体型で設計デザインしました。
Modelo de comedor minimalista con paredes grises
Modelo de comedor minimalista con paredes grises
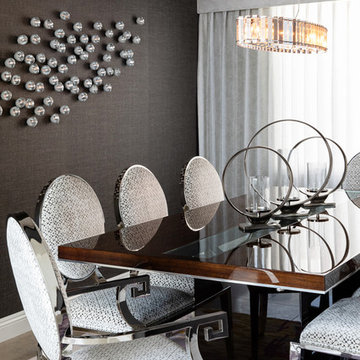
Modern-glam full house design project.
Photography by: Jenny Siegwart
Ejemplo de comedor moderno de tamaño medio cerrado sin chimenea con paredes grises, suelo de piedra caliza y suelo multicolor
Ejemplo de comedor moderno de tamaño medio cerrado sin chimenea con paredes grises, suelo de piedra caliza y suelo multicolor
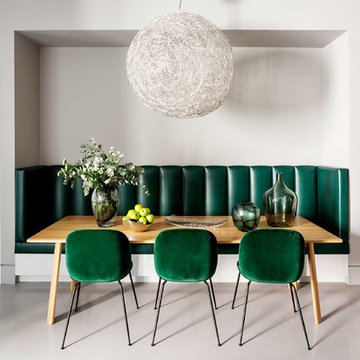
Thanks to our sister company HUX LONDON for the kitchen and joinery.
https://hux-london.co.uk/
Full interior design scheme by Purple Design.
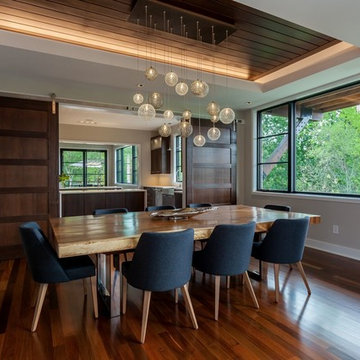
Our MOD custom made blown glass multi-pendant light featured above a live edge, hewn wood table top with metal base. The perfect MCM (Mid Century Modern) complement over your dining table. Shown in Clear and Grey Translucent.
Contemporary, Custom Glass Lighting perfect for your entryway / foyer, stairwell, living room, dining room, kitchen, and any room in your home. Dramatic lighting that is fully customizable and tailored to fit your space perfectly. No two pieces are the same.
Visit our website: www.shakuff.com for more details
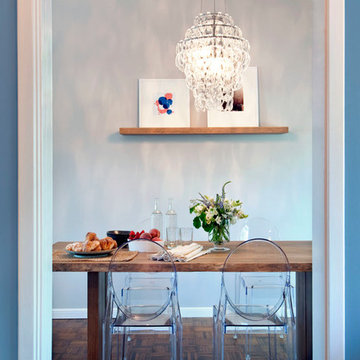
Photographer: Crystal Waye Photo Design
Imagen de comedor moderno de tamaño medio abierto sin chimenea con paredes grises, suelo de madera oscura y suelo marrón
Imagen de comedor moderno de tamaño medio abierto sin chimenea con paredes grises, suelo de madera oscura y suelo marrón
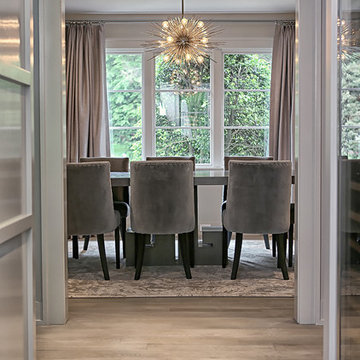
Foto de comedor moderno de tamaño medio cerrado con paredes grises, suelo de madera clara y suelo beige
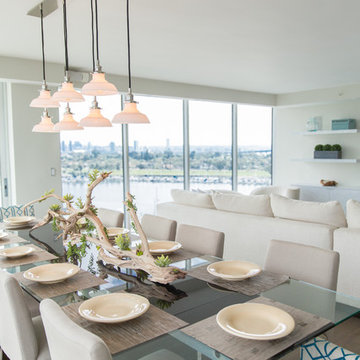
This Coronado Condo went from dated to updated by replacing the tile flooring with newly updated ash grey wood floors, glossy white kitchen cabinets, MSI ash gray quartz countertops, coordinating built-ins, 4x12" white glass subway tiles, under cabinet lighting and outlets, automated solar screen roller shades and stylish modern furnishings and light fixtures from Restoration Hardware.

Ejemplo de comedor minimalista grande con paredes grises, suelo de baldosas de porcelana, suelo gris, madera y madera
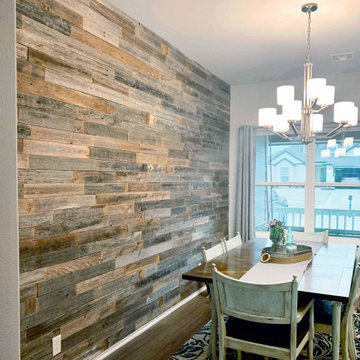
Client requested a mix of our Gray and Dark Colored Weathered Reclaimed Boards. Materials and Installation for this project came to under $600.
Foto de comedor de cocina moderno de tamaño medio con paredes grises
Foto de comedor de cocina moderno de tamaño medio con paredes grises

Imagen de comedor de cocina minimalista pequeño con paredes grises, suelo de madera clara, suelo beige, chimenea lineal y marco de chimenea de piedra
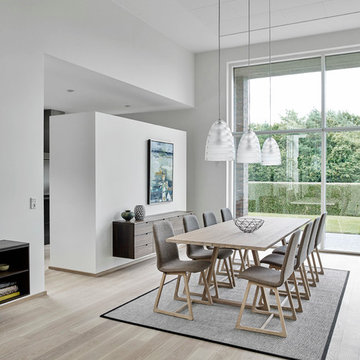
Foto de comedor moderno pequeño abierto sin chimenea con paredes grises, suelo de madera clara y suelo beige
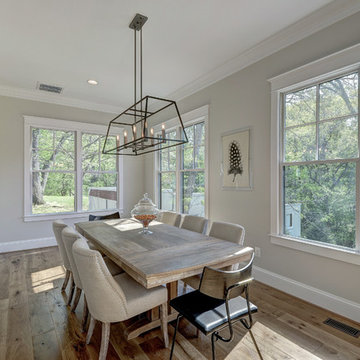
Foto de comedor de cocina minimalista con suelo de madera clara y paredes grises
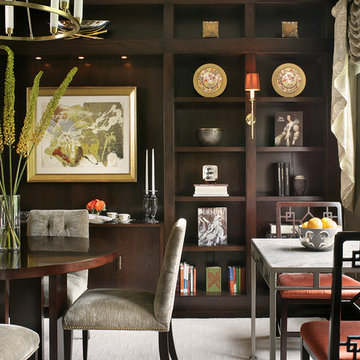
Classic design sensibility fuses with a touch of Zen in this ASID Award-winning dining room whose range of artisanal customizations beckons the eye to journey across its landscape. Bold horizontal elements reminiscent of Frank Lloyd Wright blend with expressive celebrations of dark color to reveal a sophisticated and subtle Asian influence. The artful intentionality of blended elements within the space gives rise to a sense of excitement and stillness, curiosity and ease. Commissioned by a discerning Japanese client with a love for the work of Frank Lloyd Wright, we created a uniquely elegant and functional environment that is equally inspiring when viewed from outside the room as when experienced within.
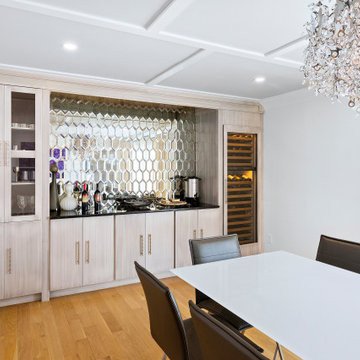
We gutted and renovated this entire modern Colonial home in Bala Cynwyd, PA. Introduced to the homeowners through the wife’s parents, we updated and expanded the home to create modern, clean spaces for the family. Highlights include converting the attic into completely new third floor bedrooms and a bathroom; a light and bright gray and white kitchen featuring a large island, white quartzite counters and Viking stove and range; a light and airy master bath with a walk-in shower and soaking tub; and a new exercise room in the basement.
Rudloff Custom Builders has won Best of Houzz for Customer Service in 2014, 2015 2016, 2017 and 2019. We also were voted Best of Design in 2016, 2017, 2018, and 2019, which only 2% of professionals receive. Rudloff Custom Builders has been featured on Houzz in their Kitchen of the Week, What to Know About Using Reclaimed Wood in the Kitchen as well as included in their Bathroom WorkBook article. We are a full service, certified remodeling company that covers all of the Philadelphia suburban area. This business, like most others, developed from a friendship of young entrepreneurs who wanted to make a difference in their clients’ lives, one household at a time. This relationship between partners is much more than a friendship. Edward and Stephen Rudloff are brothers who have renovated and built custom homes together paying close attention to detail. They are carpenters by trade and understand concept and execution. Rudloff Custom Builders will provide services for you with the highest level of professionalism, quality, detail, punctuality and craftsmanship, every step of the way along our journey together.
Specializing in residential construction allows us to connect with our clients early in the design phase to ensure that every detail is captured as you imagined. One stop shopping is essentially what you will receive with Rudloff Custom Builders from design of your project to the construction of your dreams, executed by on-site project managers and skilled craftsmen. Our concept: envision our client’s ideas and make them a reality. Our mission: CREATING LIFETIME RELATIONSHIPS BUILT ON TRUST AND INTEGRITY.
Photo Credit: Linda McManus Images
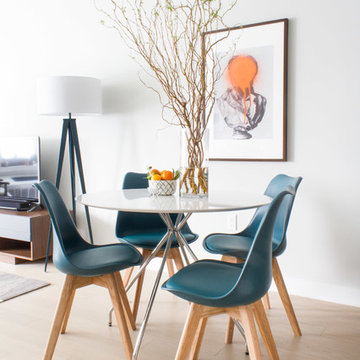
Ejemplo de comedor minimalista pequeño cerrado sin chimenea con paredes grises, suelo de madera clara y suelo beige
3.617 fotos de comedores modernos con paredes grises
1
