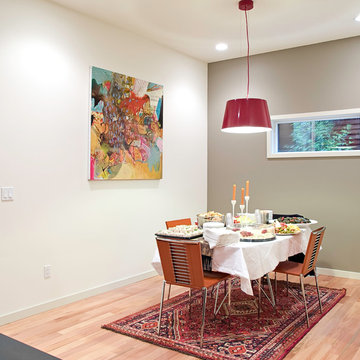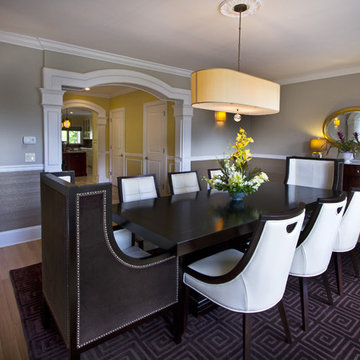147 fotos de comedores naranjas con paredes grises
Filtrar por
Presupuesto
Ordenar por:Popular hoy
1 - 20 de 147 fotos
Artículo 1 de 3
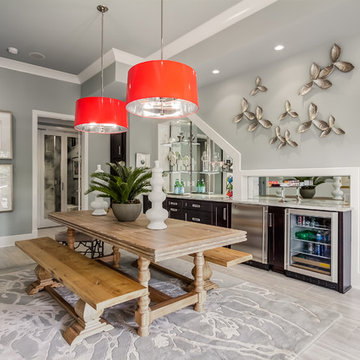
Marty Paoletta, ProMedia Tours
Foto de comedor tradicional renovado con paredes grises y suelo de baldosas de cerámica
Foto de comedor tradicional renovado con paredes grises y suelo de baldosas de cerámica

Dining room, wood burning stove, t-mass concrete walls.
Photo: Chad Holder
Foto de comedor moderno de tamaño medio con suelo de madera en tonos medios, estufa de leña, paredes grises y cuadros
Foto de comedor moderno de tamaño medio con suelo de madera en tonos medios, estufa de leña, paredes grises y cuadros

alyssa kirsten
Ejemplo de comedor industrial pequeño abierto con paredes grises, suelo de madera en tonos medios, todas las chimeneas, marco de chimenea de madera y cuadros
Ejemplo de comedor industrial pequeño abierto con paredes grises, suelo de madera en tonos medios, todas las chimeneas, marco de chimenea de madera y cuadros
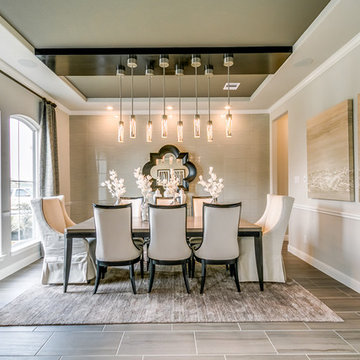
Newmark Homes is attuned to market trends and changing consumer demands. Newmark offers customers award-winning design and construction in homes that incorporate a nationally recognized energy efficiency program and state-of-the-art technology. View all our homes and floorplans www.newmarkhomes.com and experience the NEW mark of Excellence. Photos Credit: Premier Photography
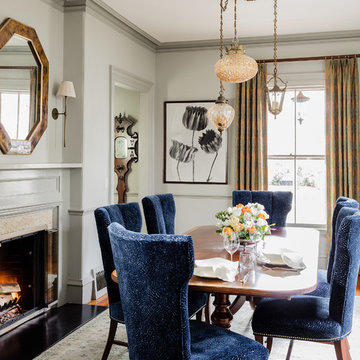
Michael J. Lee
Imagen de comedor tradicional con paredes grises y todas las chimeneas
Imagen de comedor tradicional con paredes grises y todas las chimeneas
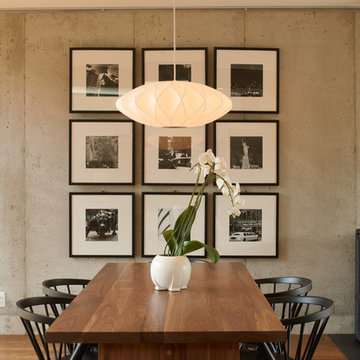
Foto de comedor contemporáneo con paredes grises, suelo de madera oscura, estufa de leña y cuadros
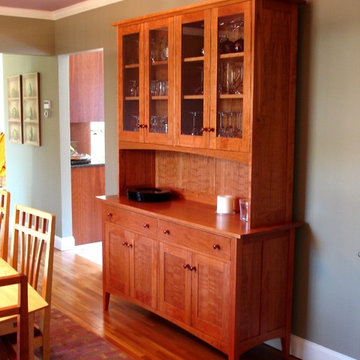
Custom china cabinet with hutch, by Huston & Company. Solid cherry, dovetailed drawers, frame and panel doors, adjustable shelves, glass upper doors. Customize with interior lighting, silver cloth/storage in drawers, additional drawers, wood and finish and more.
Photos property of Huston & Company
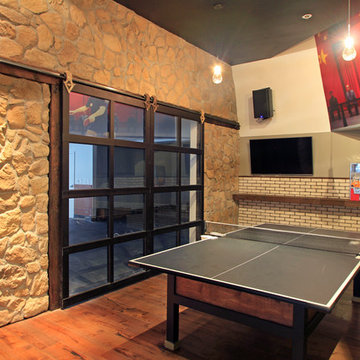
This is a recreation area inside Smoking Gun in San Diego. The glass garage doors were created in a barn style that gives an outlet to an outdoor area.
Sarah F
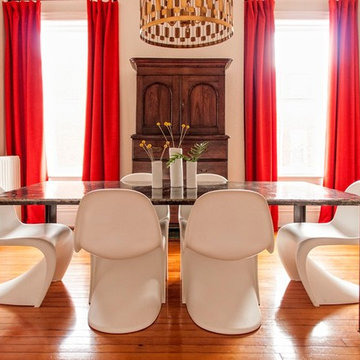
Jeff Glotzl
Modelo de comedor ecléctico de tamaño medio cerrado sin chimenea con paredes grises y suelo de madera en tonos medios
Modelo de comedor ecléctico de tamaño medio cerrado sin chimenea con paredes grises y suelo de madera en tonos medios
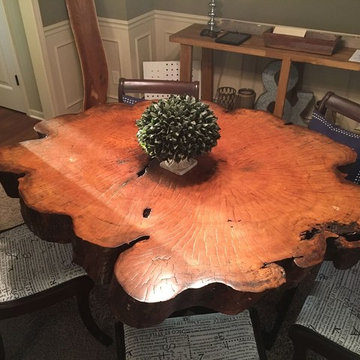
Modelo de comedor rústico de tamaño medio sin chimenea con paredes grises, moqueta y suelo gris
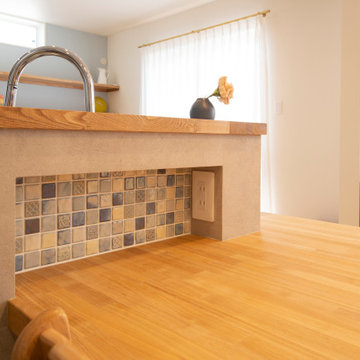
Foto de comedor vintage con paredes grises, suelo de madera en tonos medios, papel pintado y papel pintado
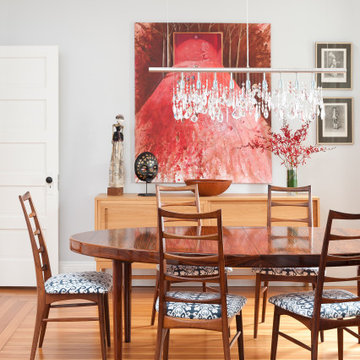
Modelo de comedor clásico renovado con paredes grises, suelo de madera en tonos medios y suelo marrón
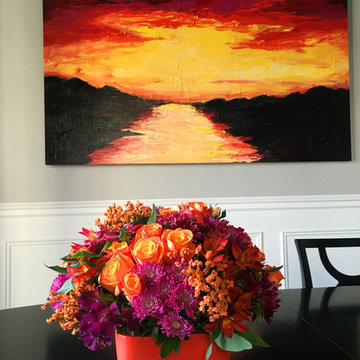
Providing a dramatic and elegant place to entertain dinner guests without being too busy or over-the-top was the goal of this dining room.
When walking into the entry of the home the back wall of the dining room is one of the first areas that is seen. This custom sunset piece of art definitely makes a dramatic statement and draws your eye into the room with its bold and bright colors and is the perfect backdrop to the glistening glass pendant chandelier.
The dining chairs are upholstered in a red textural fabric to tie in the warm reds and pinks found in the art. White crown moulding, wainscoting and the white flokati rug contrast with the dark maple hardwood flooring and black table. The ceiling was painted a few shades darker than the walls and it seems to just disappear when standing in the space again focusing the attention to the color within the space.
Custom flower arrangements were made by AshLee Snyder Design with colors that mimic the art.
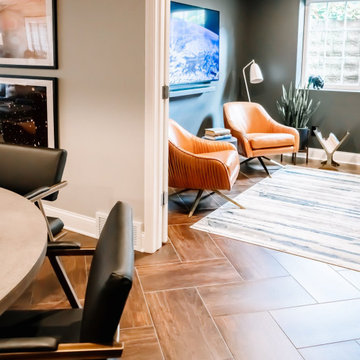
Project by Wiles Design Group. Their Cedar Rapids-based design studio serves the entire Midwest, including Iowa City, Dubuque, Davenport, and Waterloo, as well as North Missouri and St. Louis.
For more about Wiles Design Group, see here: https://wilesdesigngroup.com/
To learn more about this project, see here: https://wilesdesigngroup.com/inviting-and-modern-basement
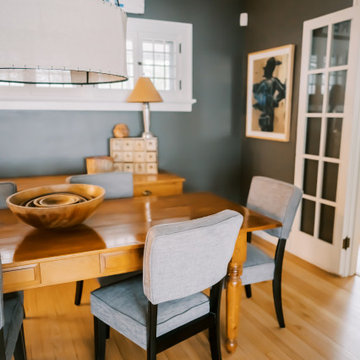
Project by Wiles Design Group. Their Cedar Rapids-based design studio serves the entire Midwest, including Iowa City, Dubuque, Davenport, and Waterloo, as well as North Missouri and St. Louis.
For more about Wiles Design Group, see here: https://wilesdesigngroup.com/
To learn more about this project, see here: https://wilesdesigngroup.com/ecletic-and-warm-home

Imagen de comedor clásico renovado cerrado con paredes grises y suelo de madera clara
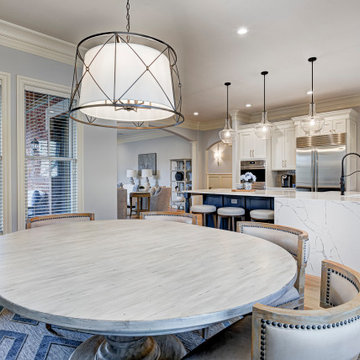
In this gorgeous Carmel residence, the primary objective for the great room was to achieve a more luminous and airy ambiance by eliminating the prevalent brown tones and refinishing the floors to a natural shade.
The kitchen underwent a stunning transformation, featuring white cabinets with stylish navy accents. The overly intricate hood was replaced with a striking two-tone metal hood, complemented by a marble backsplash that created an enchanting focal point. The two islands were redesigned to incorporate a new shape, offering ample seating to accommodate their large family.
In the butler's pantry, floating wood shelves were installed to add visual interest, along with a beverage refrigerator. The kitchen nook was transformed into a cozy booth-like atmosphere, with an upholstered bench set against beautiful wainscoting as a backdrop. An oval table was introduced to add a touch of softness.
To maintain a cohesive design throughout the home, the living room carried the blue and wood accents, incorporating them into the choice of fabrics, tiles, and shelving. The hall bath, foyer, and dining room were all refreshed to create a seamless flow and harmonious transition between each space.
---Project completed by Wendy Langston's Everything Home interior design firm, which serves Carmel, Zionsville, Fishers, Westfield, Noblesville, and Indianapolis.
For more about Everything Home, see here: https://everythinghomedesigns.com/
To learn more about this project, see here:
https://everythinghomedesigns.com/portfolio/carmel-indiana-home-redesign-remodeling
147 fotos de comedores naranjas con paredes grises
1

