579 fotos de comedores con paredes grises y chimenea de doble cara
Filtrar por
Presupuesto
Ordenar por:Popular hoy
1 - 20 de 579 fotos
Artículo 1 de 3

• SEE THROUGH FIREPLACE WITH CUSTOM TRIMMED MANTLE AND MARBLE SURROUND
• TWO STORY CEILING WITH CUSTOM DESIGNED WINDOW WALLS
• CUSTOM TRIMMED ACCENT COLUMNS

Brad Scott Photography
Ejemplo de comedor rural de tamaño medio cerrado con paredes grises, suelo de madera en tonos medios, chimenea de doble cara, marco de chimenea de piedra y suelo marrón
Ejemplo de comedor rural de tamaño medio cerrado con paredes grises, suelo de madera en tonos medios, chimenea de doble cara, marco de chimenea de piedra y suelo marrón

Diseño de comedor contemporáneo extra grande abierto con paredes grises, suelo de madera en tonos medios, chimenea de doble cara y marco de chimenea de metal

The formal dining room looks out to the spacious backyard with French doors opening to the pool and spa area. The wood burning brick fireplace was painted white in the renovation and white wainscoting surrounds the room, keeping it fresh and modern. The dramatic wood pitched roof has skylights that bring in light and keep things bright and airy.

Foto de comedor de estilo americano de tamaño medio abierto con paredes grises, chimenea de doble cara y marco de chimenea de ladrillo

Dining Room Remodel. Custom Dining Table and Buffet. Custom Designed Wall incorporates double sided fireplace/hearth and mantle and shelving wrapping to living room side of the wall. Privacy wall separates entry from dining room with custom glass panels for light and space for art display. New recessed lighting brightens the space with a Nelson Cigar Pendant pays homage to the home's mid-century roots.
photo by Chuck Espinoza

Meechan Architectural Photography
Ejemplo de comedor de cocina actual grande con paredes grises, suelo de madera oscura, chimenea de doble cara, marco de chimenea de yeso y suelo marrón
Ejemplo de comedor de cocina actual grande con paredes grises, suelo de madera oscura, chimenea de doble cara, marco de chimenea de yeso y suelo marrón

This grand 2-story home with first-floor owner’s suite includes a 3-car garage with spacious mudroom entry complete with built-in lockers. A stamped concrete walkway leads to the inviting front porch. Double doors open to the foyer with beautiful hardwood flooring that flows throughout the main living areas on the 1st floor. Sophisticated details throughout the home include lofty 10’ ceilings on the first floor and farmhouse door and window trim and baseboard. To the front of the home is the formal dining room featuring craftsman style wainscoting with chair rail and elegant tray ceiling. Decorative wooden beams adorn the ceiling in the kitchen, sitting area, and the breakfast area. The well-appointed kitchen features stainless steel appliances, attractive cabinetry with decorative crown molding, Hanstone countertops with tile backsplash, and an island with Cambria countertop. The breakfast area provides access to the spacious covered patio. A see-thru, stone surround fireplace connects the breakfast area and the airy living room. The owner’s suite, tucked to the back of the home, features a tray ceiling, stylish shiplap accent wall, and an expansive closet with custom shelving. The owner’s bathroom with cathedral ceiling includes a freestanding tub and custom tile shower. Additional rooms include a study with cathedral ceiling and rustic barn wood accent wall and a convenient bonus room for additional flexible living space. The 2nd floor boasts 3 additional bedrooms, 2 full bathrooms, and a loft that overlooks the living room.

The fireplace, open on three sides, anchors the room and allows for enjoyment of the fireplace from different parts of the space. Greg Martz Photography.

Modelo de comedor clásico renovado grande abierto con paredes grises, suelo de mármol, chimenea de doble cara, marco de chimenea de piedra y suelo blanco
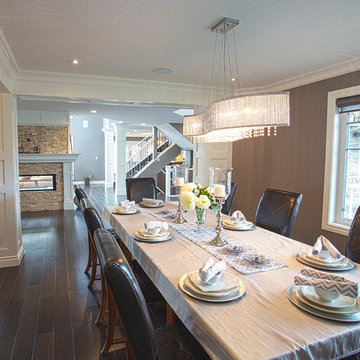
Looking throughout this space, the pillars that are consistently placed, structurally needed, really help this open concept home, feel like is still has each room. Giving it the division it needs without the interruption that open concept is not known for.
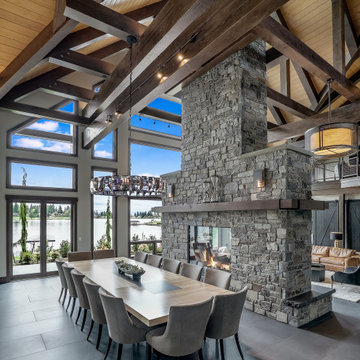
Foto de comedor rural abierto con paredes grises, chimenea de doble cara, marco de chimenea de piedra y suelo gris

Open concept dining room. See through fireplace clad in shiplap. Marble dining table with Restoration Hardware linear chandelier. Black front door. Photo credit to Clarity NW
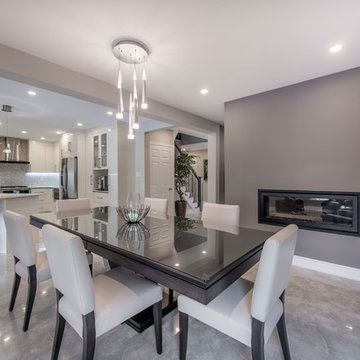
Imagen de comedor contemporáneo de tamaño medio abierto con paredes grises, marco de chimenea de metal, suelo gris, chimenea de doble cara y suelo de mármol
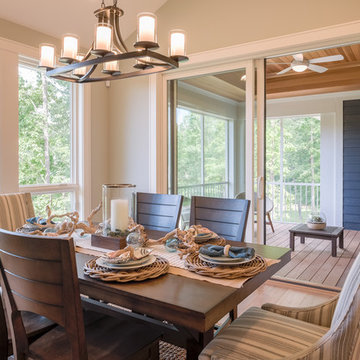
Diseño de comedor de estilo americano de tamaño medio abierto con paredes grises, suelo de madera en tonos medios, chimenea de doble cara, marco de chimenea de piedra y suelo marrón
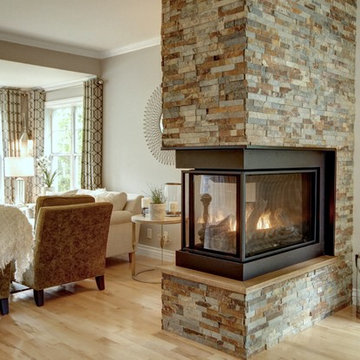
Lyne Brunet
Diseño de comedor clásico renovado de tamaño medio cerrado con paredes grises, suelo de madera clara, chimenea de doble cara, marco de chimenea de piedra y suelo marrón
Diseño de comedor clásico renovado de tamaño medio cerrado con paredes grises, suelo de madera clara, chimenea de doble cara, marco de chimenea de piedra y suelo marrón

Modelo de comedor de estilo de casa de campo de tamaño medio abierto con paredes grises, suelo de madera oscura, chimenea de doble cara, marco de chimenea de madera, suelo marrón, papel pintado y madera
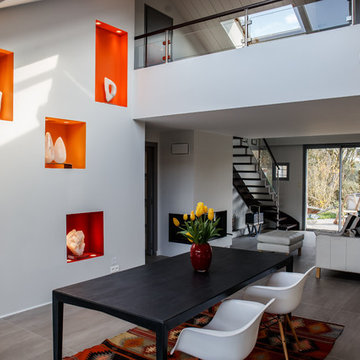
l'esprit d.couleurs
Imagen de comedor ecléctico de tamaño medio abierto con paredes grises, marco de chimenea de yeso, suelo gris y chimenea de doble cara
Imagen de comedor ecléctico de tamaño medio abierto con paredes grises, marco de chimenea de yeso, suelo gris y chimenea de doble cara
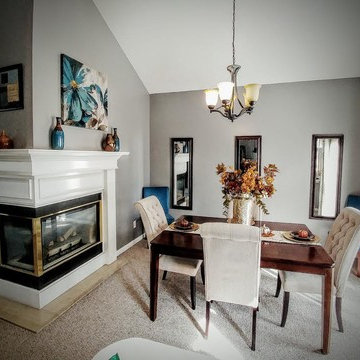
Diseño de comedor tradicional renovado de tamaño medio cerrado con paredes grises, moqueta, chimenea de doble cara y marco de chimenea de madera
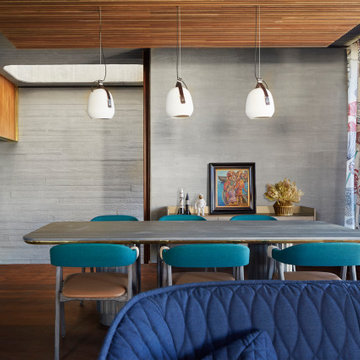
The living room provides direct access to the covered outdoor area. The living room is open both to the street and to the owners privacy of their back yard. The room is served by the warmth of winter sun penetration and the coll breeze cross ventilating the room.
579 fotos de comedores con paredes grises y chimenea de doble cara
1