579 fotos de comedores con paredes grises y chimenea de doble cara
Filtrar por
Presupuesto
Ordenar por:Popular hoy
41 - 60 de 579 fotos
Artículo 1 de 3
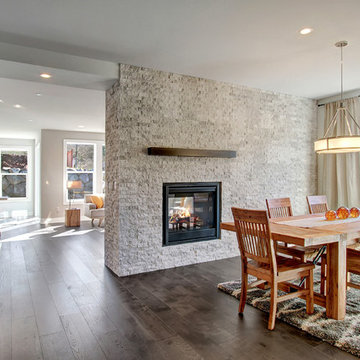
Modelo de comedor clásico renovado abierto con paredes grises, suelo de madera oscura y chimenea de doble cara
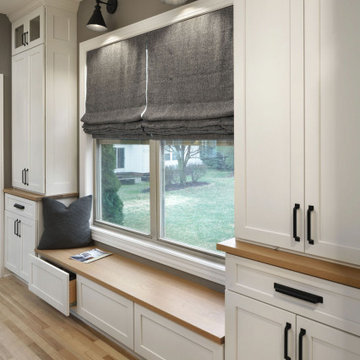
Custom cabinetry flanking the window not only gives homeowner much needed storage but also creates a cozy window seat. Perfect for enjoying a cup of morning coffee!

You Can Make It into a Multipurpose Room
Using different rooms for different purposes is so outdated. These days, the majority of people want their kitchen to be a family-hub where everyone can gather for meals, but still have enough space to do their own thing too.
Depending on the size of your kitchen, you may want to combine preparation and cooking areas with dining areas and living zones. Even if your kitchen isn’t huge, having an area in the kitchen where you can enjoy a meal or a glass of wine with friends will allow you to continue being part of the conversation even if you’re washing the dishes or preparing food.
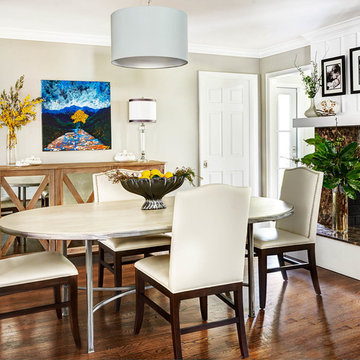
Photography by Dustin Peck Photography
Diseño de comedor de cocina tradicional renovado de tamaño medio con paredes grises, suelo de madera oscura, chimenea de doble cara y marco de chimenea de baldosas y/o azulejos
Diseño de comedor de cocina tradicional renovado de tamaño medio con paredes grises, suelo de madera oscura, chimenea de doble cara y marco de chimenea de baldosas y/o azulejos
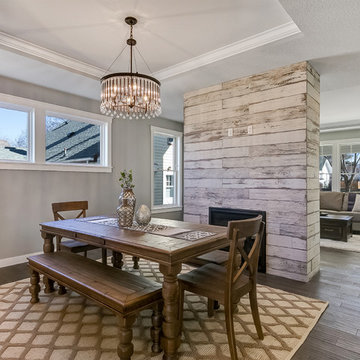
Foto de comedor clásico renovado de tamaño medio abierto con paredes grises, suelo de madera oscura, chimenea de doble cara, marco de chimenea de madera y suelo marrón
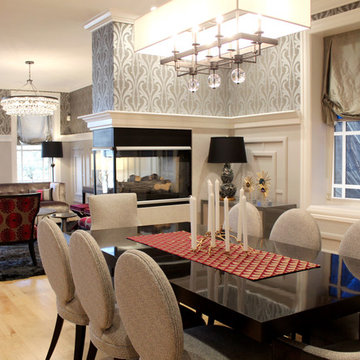
Ejemplo de comedor contemporáneo de tamaño medio con paredes grises, chimenea de doble cara, marco de chimenea de madera y suelo marrón
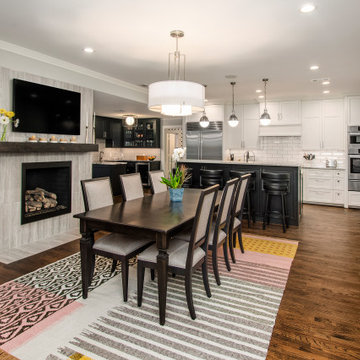
Our clients were living in a Northwood Hills home in Dallas that was built in 1968. Some updates had been done but none really to the main living areas in the front of the house. They love to entertain and do so frequently but the layout of their house wasn’t very functional. There was a galley kitchen, which was mostly shut off to the rest of the home. They were not using the formal living and dining room in front of your house, so they wanted to see how this space could be better utilized. They wanted to create a more open and updated kitchen space that fits their lifestyle. One idea was to turn part of this space into an office, utilizing the bay window with the view out of the front of the house. Storage was also a necessity, as they entertain often and need space for storing those items they use for entertaining. They would also like to incorporate a wet bar somewhere!
We demoed the brick and paneling from all of the existing walls and put up drywall. The openings on either side of the fireplace and through the entryway were widened and the kitchen was completely opened up. The fireplace surround is changed to a modern Emser Esplanade Trail tile, versus the chunky rock it was previously. The ceiling was raised and leveled out and the beams were removed throughout the entire area. Beautiful Olympus quartzite countertops were installed throughout the kitchen and butler’s pantry with white Chandler cabinets and Grace 4”x12” Bianco tile backsplash. A large two level island with bar seating for guests was built to create a little separation between the kitchen and dining room. Contrasting black Chandler cabinets were used for the island, as well as for the bar area, all with the same 6” Emtek Alexander pulls. A Blanco low divide metallic gray kitchen sink was placed in the center of the island with a Kohler Bellera kitchen faucet in vibrant stainless. To finish off the look three Iconic Classic Globe Small Pendants in Antiqued Nickel pendant lights were hung above the island. Black Supreme granite countertops with a cool leathered finish were installed in the wet bar, The backsplash is Choice Fawn gloss 4x12” tile, which created a little different look than in the kitchen. A hammered copper Hayden square sink was installed in the bar, giving it that cool bar feel with the black Chandler cabinets. Off the kitchen was a laundry room and powder bath that were also updated. They wanted to have a little fun with these spaces, so the clients chose a geometric black and white Bella Mori 9x9” porcelain tile. Coordinating black and white polka dot wallpaper was installed in the laundry room and a fun floral black and white wallpaper in the powder bath. A dark bronze Metal Mirror with a shelf was installed above the porcelain pedestal sink with simple floating black shelves for storage.
Their butlers pantry, the added storage space, and the overall functionality has made entertaining so much easier and keeps unwanted things out of sight, whether the guests are sitting at the island or at the wet bar! The clients absolutely love their new space and the way in which has transformed their lives and really love entertaining even more now!
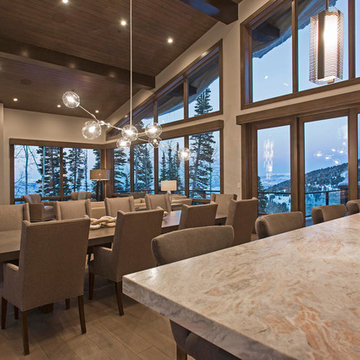
This great room is anchored around the dining space, and for good reason. The dining area offers gathering space for large or small groups, creating a cohesive, comfortable vibe.
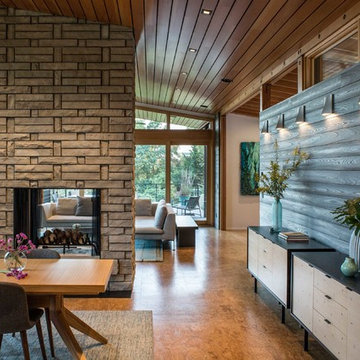
Ejemplo de comedor de cocina actual de tamaño medio con paredes grises, suelo de bambú, chimenea de doble cara, marco de chimenea de piedra y suelo beige
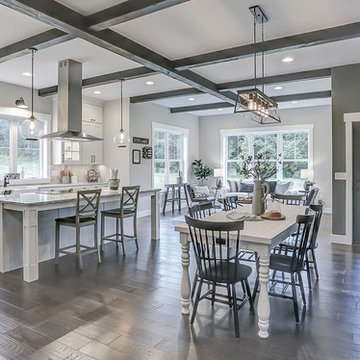
This grand 2-story home with first-floor owner’s suite includes a 3-car garage with spacious mudroom entry complete with built-in lockers. A stamped concrete walkway leads to the inviting front porch. Double doors open to the foyer with beautiful hardwood flooring that flows throughout the main living areas on the 1st floor. Sophisticated details throughout the home include lofty 10’ ceilings on the first floor and farmhouse door and window trim and baseboard. To the front of the home is the formal dining room featuring craftsman style wainscoting with chair rail and elegant tray ceiling. Decorative wooden beams adorn the ceiling in the kitchen, sitting area, and the breakfast area. The well-appointed kitchen features stainless steel appliances, attractive cabinetry with decorative crown molding, Hanstone countertops with tile backsplash, and an island with Cambria countertop. The breakfast area provides access to the spacious covered patio. A see-thru, stone surround fireplace connects the breakfast area and the airy living room. The owner’s suite, tucked to the back of the home, features a tray ceiling, stylish shiplap accent wall, and an expansive closet with custom shelving. The owner’s bathroom with cathedral ceiling includes a freestanding tub and custom tile shower. Additional rooms include a study with cathedral ceiling and rustic barn wood accent wall and a convenient bonus room for additional flexible living space. The 2nd floor boasts 3 additional bedrooms, 2 full bathrooms, and a loft that overlooks the living room.
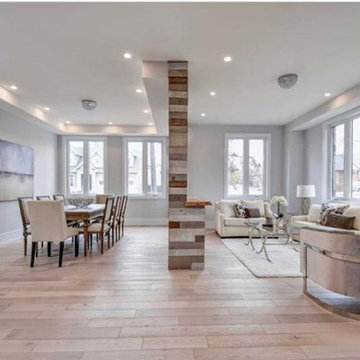
Modelo de comedor tradicional renovado de tamaño medio abierto con paredes grises, suelo de madera clara, chimenea de doble cara, marco de chimenea de madera y suelo beige
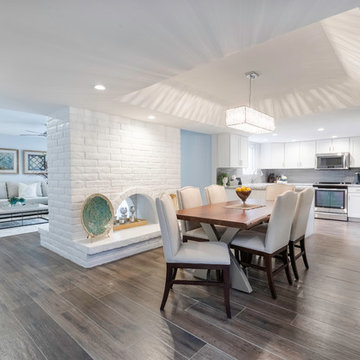
This two bedroom condo is equipped beautifully to welcome any visitors to Scottsdale with more amenities than a luxury hotel. Come stay here! Photography by Brian Bossert
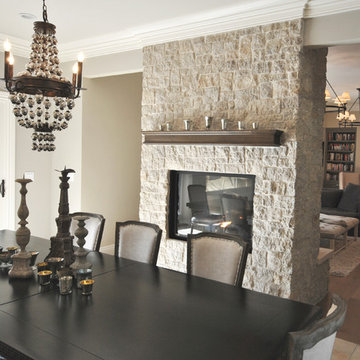
Imagen de comedor tradicional renovado pequeño abierto con paredes grises, suelo de madera en tonos medios, chimenea de doble cara, marco de chimenea de piedra y suelo marrón
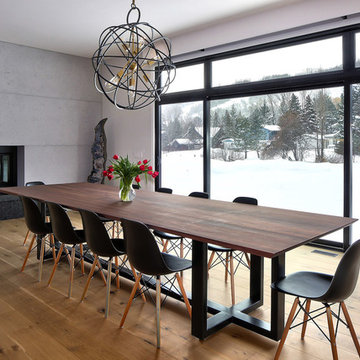
This client wanted a large dining table and that's exactly what they got. They can now entertain by the fireplace and right next to the kitchen
Ejemplo de comedor de cocina actual grande con paredes grises, marco de chimenea de hormigón, suelo de madera en tonos medios, chimenea de doble cara y suelo marrón
Ejemplo de comedor de cocina actual grande con paredes grises, marco de chimenea de hormigón, suelo de madera en tonos medios, chimenea de doble cara y suelo marrón
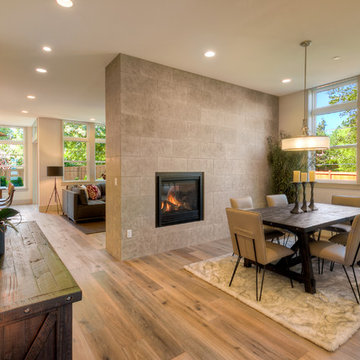
Ejemplo de comedor clásico renovado abierto con paredes grises, suelo de madera en tonos medios y chimenea de doble cara
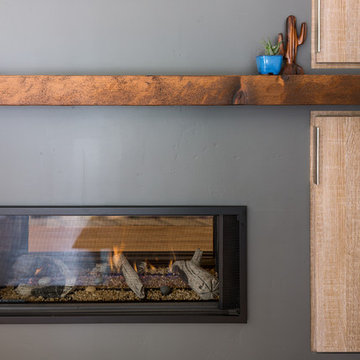
The homeowner demolished the existing brick fireplace and in it's place, we created a beautiful two sided modern fireplace design with a custom wood mantel and integrated cabinetry.
Kate Falconer Photography
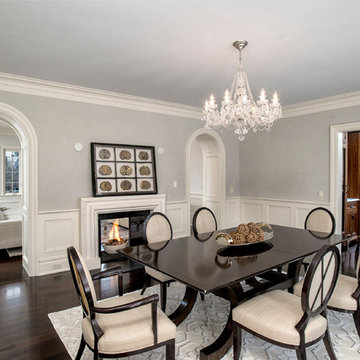
Photo by Steve Rossi
Ejemplo de comedor tradicional renovado grande cerrado con paredes grises, suelo de madera oscura, chimenea de doble cara y marco de chimenea de yeso
Ejemplo de comedor tradicional renovado grande cerrado con paredes grises, suelo de madera oscura, chimenea de doble cara y marco de chimenea de yeso
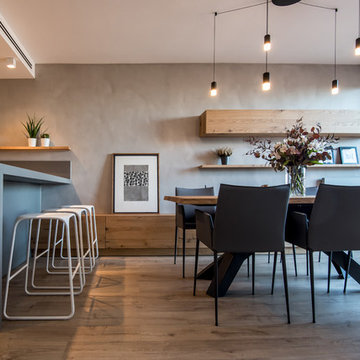
Kris Moya Estudio
Foto de comedor contemporáneo grande abierto con paredes grises, suelo laminado, chimenea de doble cara, marco de chimenea de metal y suelo marrón
Foto de comedor contemporáneo grande abierto con paredes grises, suelo laminado, chimenea de doble cara, marco de chimenea de metal y suelo marrón
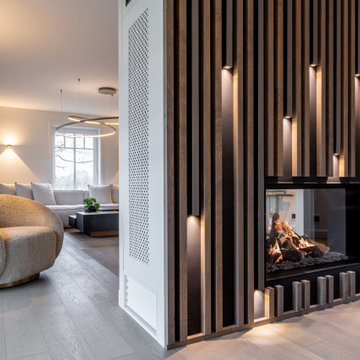
Ejemplo de comedor campestre de tamaño medio abierto con paredes grises, suelo de madera oscura, chimenea de doble cara, marco de chimenea de madera, suelo marrón, papel pintado y madera
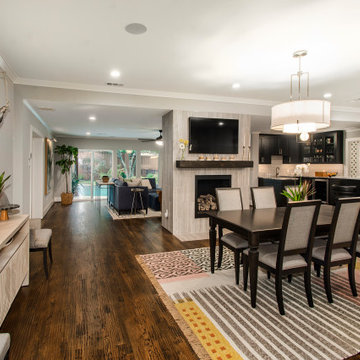
Our clients were living in a Northwood Hills home in Dallas that was built in 1968. Some updates had been done but none really to the main living areas in the front of the house. They love to entertain and do so frequently but the layout of their house wasn’t very functional. There was a galley kitchen, which was mostly shut off to the rest of the home. They were not using the formal living and dining room in front of your house, so they wanted to see how this space could be better utilized. They wanted to create a more open and updated kitchen space that fits their lifestyle. One idea was to turn part of this space into an office, utilizing the bay window with the view out of the front of the house. Storage was also a necessity, as they entertain often and need space for storing those items they use for entertaining. They would also like to incorporate a wet bar somewhere!
We demoed the brick and paneling from all of the existing walls and put up drywall. The openings on either side of the fireplace and through the entryway were widened and the kitchen was completely opened up. The fireplace surround is changed to a modern Emser Esplanade Trail tile, versus the chunky rock it was previously. The ceiling was raised and leveled out and the beams were removed throughout the entire area. Beautiful Olympus quartzite countertops were installed throughout the kitchen and butler’s pantry with white Chandler cabinets and Grace 4”x12” Bianco tile backsplash. A large two level island with bar seating for guests was built to create a little separation between the kitchen and dining room. Contrasting black Chandler cabinets were used for the island, as well as for the bar area, all with the same 6” Emtek Alexander pulls. A Blanco low divide metallic gray kitchen sink was placed in the center of the island with a Kohler Bellera kitchen faucet in vibrant stainless. To finish off the look three Iconic Classic Globe Small Pendants in Antiqued Nickel pendant lights were hung above the island. Black Supreme granite countertops with a cool leathered finish were installed in the wet bar, The backsplash is Choice Fawn gloss 4x12” tile, which created a little different look than in the kitchen. A hammered copper Hayden square sink was installed in the bar, giving it that cool bar feel with the black Chandler cabinets. Off the kitchen was a laundry room and powder bath that were also updated. They wanted to have a little fun with these spaces, so the clients chose a geometric black and white Bella Mori 9x9” porcelain tile. Coordinating black and white polka dot wallpaper was installed in the laundry room and a fun floral black and white wallpaper in the powder bath. A dark bronze Metal Mirror with a shelf was installed above the porcelain pedestal sink with simple floating black shelves for storage.
Their butlers pantry, the added storage space, and the overall functionality has made entertaining so much easier and keeps unwanted things out of sight, whether the guests are sitting at the island or at the wet bar! The clients absolutely love their new space and the way in which has transformed their lives and really love entertaining even more now!
579 fotos de comedores con paredes grises y chimenea de doble cara
3