2.539 fotos de comedores con paredes grises
Filtrar por
Presupuesto
Ordenar por:Popular hoy
1 - 20 de 2539 fotos
Artículo 1 de 3

This elegant dining space seamlessly blends classic and modern design elements, creating a sophisticated and inviting ambiance. The room features a large bay window that allows ample natural light to illuminate the space, enhancing the soft, neutral color palette. A plush, tufted bench in a rich teal velvet lines one side of the dining area, offering comfortable seating along with a touch of color. The bespoke bench is flanked by marble columns that match the marble archway, adding a luxurious feel to the room.
A mid-century modern wooden dining table with a smooth finish and organic curves is surrounded by contemporary chairs upholstered in light gray fabric, with slender brass legs that echo the bench's elegance. Above, a statement pendant light with a cloud-like design and brass accents provides a modern focal point, while the classic white ceiling rose and intricate crown molding pay homage to the building's historical character.
The herringbone patterned wooden floor adds warmth and texture, complementing the classic white wainscoting and wall panels. A vase with a lush arrangement of flowers serves as a centerpiece, injecting life and color into the setting. This space, ideal for both family meals and formal gatherings, reflects a thoughtful curation of design elements that respect the building's heritage while embracing contemporary style.

Dining room with stained beam ceiling detail.
Ejemplo de comedor de estilo de casa de campo grande cerrado con paredes grises, suelo de madera en tonos medios, suelo marrón y vigas vistas
Ejemplo de comedor de estilo de casa de campo grande cerrado con paredes grises, suelo de madera en tonos medios, suelo marrón y vigas vistas
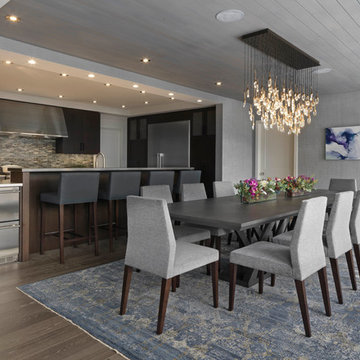
Susan Teara, photographer
Imagen de comedor contemporáneo de tamaño medio abierto sin chimenea con paredes grises, suelo de madera oscura y suelo marrón
Imagen de comedor contemporáneo de tamaño medio abierto sin chimenea con paredes grises, suelo de madera oscura y suelo marrón

There's space in this great room for every gathering, and the cozy fireplace and floor-the-ceiling windows create a welcoming environment.
Ejemplo de comedor contemporáneo extra grande abierto con paredes grises, suelo de madera en tonos medios, chimenea de doble cara, marco de chimenea de metal y madera
Ejemplo de comedor contemporáneo extra grande abierto con paredes grises, suelo de madera en tonos medios, chimenea de doble cara, marco de chimenea de metal y madera

Architecture as a Backdrop for Living™
©2015 Carol Kurth Architecture, PC www.carolkurtharchitects.com (914) 234-2595 | Bedford, NY
Photography by Peter Krupenye
Construction by Legacy Construction Northeast
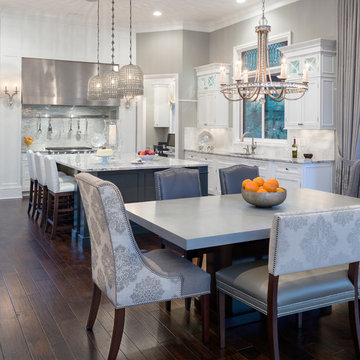
Mixed use seating with French grey custom finished table. Gunmetal Island base with vintage European inspired Island pendants. Custom stainless steel oven hood, Opalescent tile backsplash and a leaded glass transom.
Carlson Productions, LLC
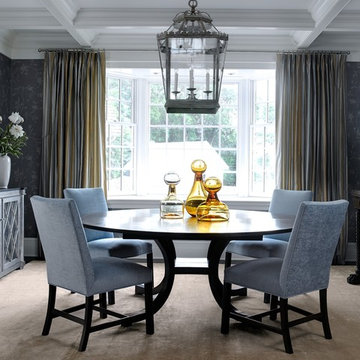
Amber glass bottles form a centerpiece on this round dark wood dining room table surrounded by pale blue upholstered chairs.
Photographed by Michel Arnaud
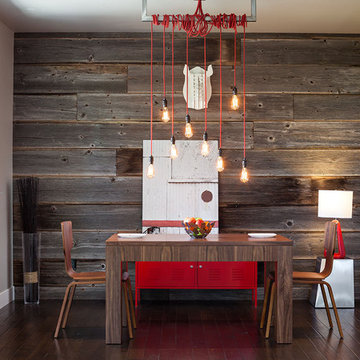
2012 KaDa Photography
Diseño de comedor de cocina contemporáneo grande sin chimenea con suelo de madera oscura y paredes grises
Diseño de comedor de cocina contemporáneo grande sin chimenea con suelo de madera oscura y paredes grises
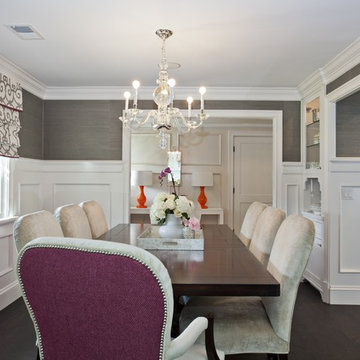
Custom cabinetry and trim work, clients own dining table and crystal chandelier.
Photographed by Frank Paul Perez
Modelo de comedor tradicional cerrado sin chimenea con paredes grises, suelo de madera oscura y suelo marrón
Modelo de comedor tradicional cerrado sin chimenea con paredes grises, suelo de madera oscura y suelo marrón

Diseño de comedor contemporáneo extra grande abierto con paredes grises, suelo de madera en tonos medios, chimenea de doble cara y marco de chimenea de metal
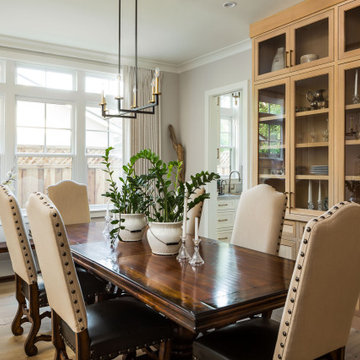
Light and Airy! Fresh and Modern Architecture by Arch Studio, Inc. 2021
Foto de comedor clásico renovado de tamaño medio cerrado con paredes grises, suelo de madera en tonos medios y suelo gris
Foto de comedor clásico renovado de tamaño medio cerrado con paredes grises, suelo de madera en tonos medios y suelo gris
![Bedford Park Ave (Fully Renovated) [Bedford Park] Toronto](https://st.hzcdn.com/fimgs/pictures/dining-rooms/bedford-park-ave-fully-renovated-bedford-park-toronto-hope-designs-img~7dd139550cdc19cc_6071-1-5100b89-w360-h360-b0-p0.jpg)
Foto de comedor de cocina contemporáneo de tamaño medio sin chimenea con suelo de mármol, suelo blanco y paredes grises
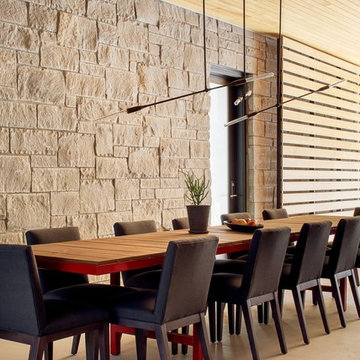
Diseño de comedor minimalista de tamaño medio abierto con paredes grises y suelo de corcho
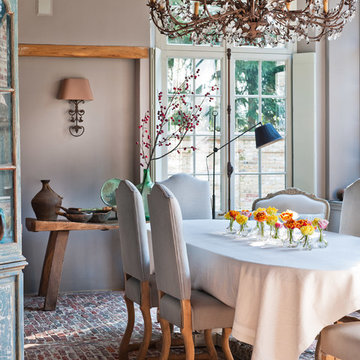
Photo credit Fotografie Claude Smekens
Diseño de comedor tradicional cerrado con paredes grises y suelo de ladrillo
Diseño de comedor tradicional cerrado con paredes grises y suelo de ladrillo

Complete remodel of a North Fork vacation home. By removing interior walls the space was opened up creating a light and airy retreat to enjoy with family and friends.
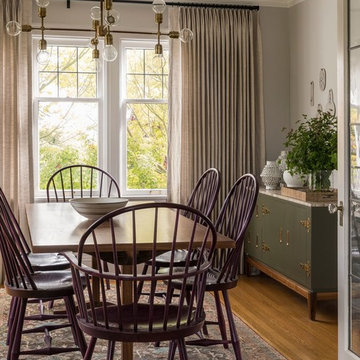
Haris Kenjar
Ejemplo de comedor clásico con paredes grises, suelo de madera en tonos medios y suelo marrón
Ejemplo de comedor clásico con paredes grises, suelo de madera en tonos medios y suelo marrón

Konstrukt Photo
Imagen de comedor de cocina clásico renovado de tamaño medio con paredes grises, suelo de piedra caliza y suelo gris
Imagen de comedor de cocina clásico renovado de tamaño medio con paredes grises, suelo de piedra caliza y suelo gris

This remodel was for a family that purchased a new home and just moved from Denver. They wanted a traditional design with a few hints of contemporary and an open feel concept with the adjoining rooms. We removed the walls surrounding the kitchen to achieve the openness of the space but needed to keep the support so we installed an exposed wooden beam. This brought in a traditional feature as well as using a reclaimed piece of wood for the brick fireplace mantel. The kitchen cabinets are the classic, white style with mesh upper cabinet insets. To further bring in the traditional look, we have a white farmhouse sink, installed white, subway tile, butcherblock countertop for the island and glass island electrical fixtures but offset it with stainless steel appliances and a quartz countertop. In the adjoining bonus room, we framed the entryway and windows with a square, white trim, which adds to the contemporary aspect. And for a fun touch, the clients wanted a little bar area and a kegerator installed. We kept the more contemporary theme with the stainless steel color and a white quartz countertop. The clients were delighted with how the kitchen turned out and how spacious the area felt in addition to the seamless mix of styles.
Photos by Rick Young

Project Feature in: Luxe Magazine & Luxury Living Brickell
From skiing in the Swiss Alps to water sports in Key Biscayne, a relocation for a Chilean couple with three small children was a sea change. “They’re probably the most opposite places in the world,” says the husband about moving
from Switzerland to Miami. The couple fell in love with a tropical modern house in Key Biscayne with architecture by Marta Zubillaga and Juan Jose Zubillaga of Zubillaga Design. The white-stucco home with horizontal planks of red cedar had them at hello due to the open interiors kept bright and airy with limestone and marble plus an abundance of windows. “The light,” the husband says, “is something we loved.”
While in Miami on an overseas trip, the wife met with designer Maite Granda, whose style she had seen and liked online. For their interview, the homeowner brought along a photo book she created that essentially offered a roadmap to their family with profiles, likes, sports, and hobbies to navigate through the design. They immediately clicked, and Granda’s passion for designing children’s rooms was a value-added perk that the mother of three appreciated. “She painted a picture for me of each of the kids,” recalls Granda. “She said, ‘My boy is very creative—always building; he loves Legos. My oldest girl is very artistic— always dressing up in costumes, and she likes to sing. And the little one—we’re still discovering her personality.’”
To read more visit:
https://maitegranda.com/wp-content/uploads/2017/01/LX_MIA11_HOM_Maite_12.compressed.pdf
Rolando Diaz Photographer

Dining space with pass through to living room and kitchen has built -in buffet cabinets. Lighted cove ceiling creates cozy atmosphere.
Norman Sizemore-Photographer
2.539 fotos de comedores con paredes grises
1