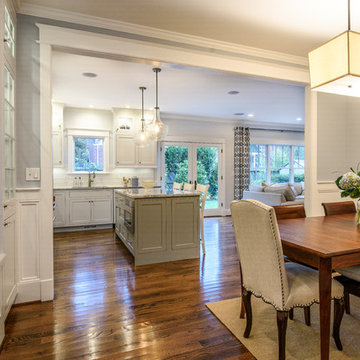42.009 fotos de comedores con paredes grises
Filtrar por
Presupuesto
Ordenar por:Popular hoy
141 - 160 de 42.009 fotos
Artículo 1 de 2
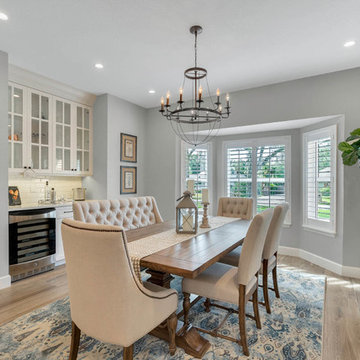
Vic DeVore/DeVore Designs
Foto de comedor tradicional renovado de tamaño medio cerrado sin chimenea con paredes grises, suelo de madera clara y suelo marrón
Foto de comedor tradicional renovado de tamaño medio cerrado sin chimenea con paredes grises, suelo de madera clara y suelo marrón
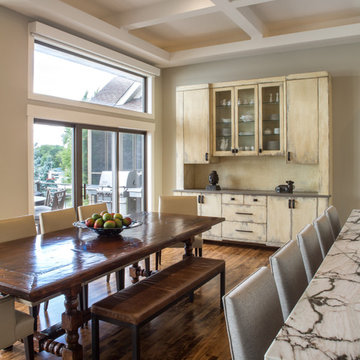
The dining table blended with our client's desire for a more contemporary flair served as inspiration for the Kitchen and Dining Area. Two focal points exist in this area - the 7' tall custom designed built-in storage unit in the dining area, and a magnificent 11' long honed marble, waterfall wrapped kitchen island. The primitive style built in cabinetry was finished to relate to the traditional elements of the dining table and the clean lines of the cabinetry in the Kitchen Area simultaneously. The result is an eclectic contemporary vibe filled with rich, layered textures.
The Kitchen Area was designed as an elegant backdrop for the 3 focal points on the main level open floor plan. Clean lined off-white perimeter cabinetry and a textured, North African motif patterned backsplash frame the rich colored Island, where the client often entertains and dines with guests.
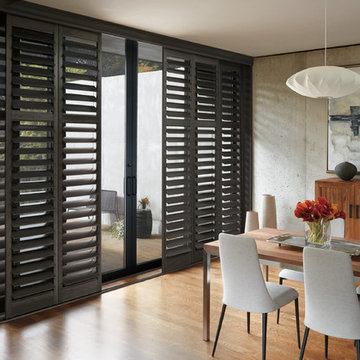
Custom Hunter Douglas NewStyle Hybrid Shutters with Bypass Track for Sliding Door
Ejemplo de comedor clásico renovado grande cerrado sin chimenea con paredes grises, suelo de madera en tonos medios y suelo marrón
Ejemplo de comedor clásico renovado grande cerrado sin chimenea con paredes grises, suelo de madera en tonos medios y suelo marrón
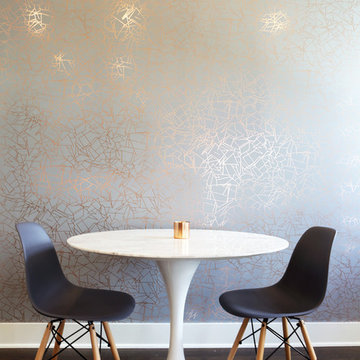
Completed in 2017, this project features midcentury modern interiors with copper, geometric, and moody accents. The design was driven by the client's attraction to a grey, copper, brass, and navy palette, which is featured in three different wallpapers throughout the home. As such, the townhouse incorporates the homeowner's love of angular lines, copper, and marble finishes. The builder-specified kitchen underwent a makeover to incorporate copper lighting fixtures, reclaimed wood island, and modern hardware. In the master bedroom, the wallpaper behind the bed achieves a moody and masculine atmosphere in this elegant "boutique-hotel-like" room. The children's room is a combination of midcentury modern furniture with repetitive robot motifs that the entire family loves. Like in children's space, our goal was to make the home both fun, modern, and timeless for the family to grow into. This project has been featured in Austin Home Magazine, Resource 2018 Issue.
---
Project designed by the Atomic Ranch featured modern designers at Breathe Design Studio. From their Austin design studio, they serve an eclectic and accomplished nationwide clientele including in Palm Springs, LA, and the San Francisco Bay Area.
For more about Breathe Design Studio, see here: https://www.breathedesignstudio.com/
To learn more about this project, see here: https://www.breathedesignstudio.com/mid-century-townhouse
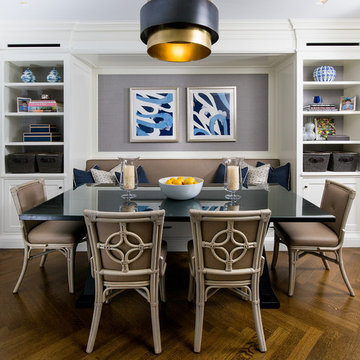
Morris Gindi Photography
Foto de comedor tradicional renovado con paredes grises, suelo marrón y suelo de madera en tonos medios
Foto de comedor tradicional renovado con paredes grises, suelo marrón y suelo de madera en tonos medios
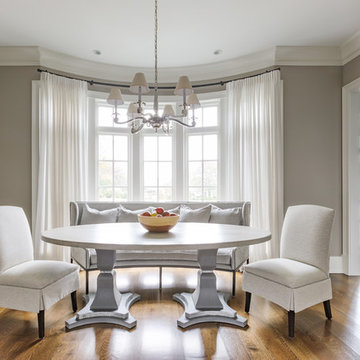
Joe Kwon Photography
Imagen de comedor tradicional grande cerrado con suelo de madera en tonos medios y paredes grises
Imagen de comedor tradicional grande cerrado con suelo de madera en tonos medios y paredes grises
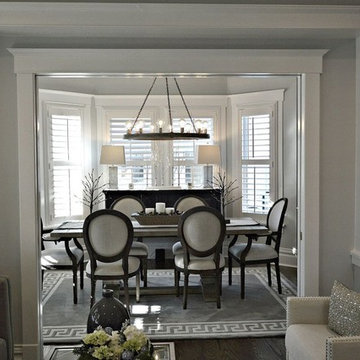
Kristine Ginsberg
Imagen de comedor tradicional renovado grande cerrado sin chimenea con paredes grises y suelo de madera oscura
Imagen de comedor tradicional renovado grande cerrado sin chimenea con paredes grises y suelo de madera oscura
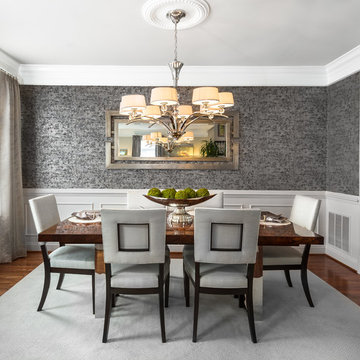
Jack Cook Photography
Ejemplo de comedor tradicional renovado de tamaño medio sin chimenea con paredes grises y suelo de madera en tonos medios
Ejemplo de comedor tradicional renovado de tamaño medio sin chimenea con paredes grises y suelo de madera en tonos medios
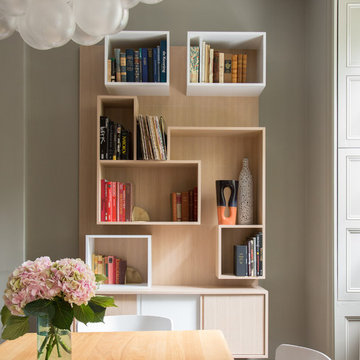
Notable decor elements include: Apparatus cloud 19 pendant in brass, Hem Alle dining table in oiled oak, Hem Bento dining chairs in white, Custom bookcase, Biomorphic ceramic vase from Patrick Parrish, Josh Herman Wine Bottle with white volcanic glaze
Photography: Francesco Bertocci
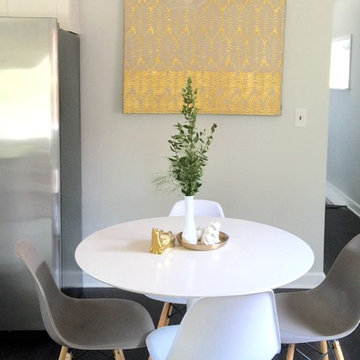
Foto de comedor contemporáneo pequeño abierto con paredes grises y suelo de madera oscura
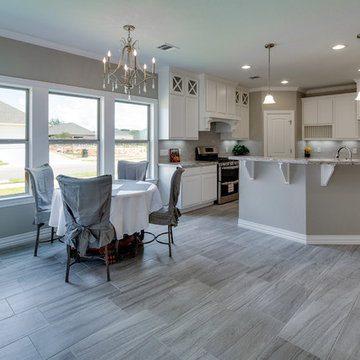
Breakfast Room
Foto de comedor tradicional de tamaño medio abierto con paredes grises y suelo de baldosas de porcelana
Foto de comedor tradicional de tamaño medio abierto con paredes grises y suelo de baldosas de porcelana
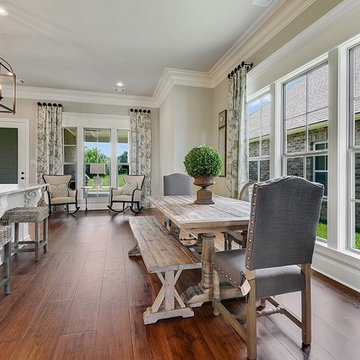
Foto de comedor de cocina de estilo de casa de campo pequeño sin chimenea con paredes grises, suelo de madera en tonos medios y suelo marrón
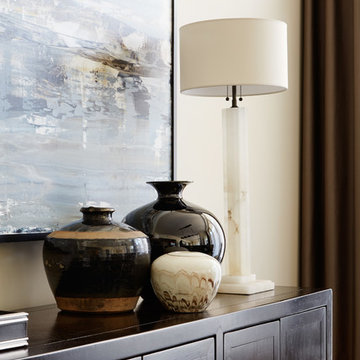
Photography: Werner Straube
Foto de comedor actual de tamaño medio cerrado sin chimenea con paredes grises, suelo marrón y suelo de madera oscura
Foto de comedor actual de tamaño medio cerrado sin chimenea con paredes grises, suelo marrón y suelo de madera oscura
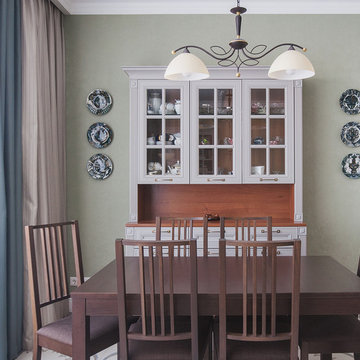
автор проекта Инесса Москвичева
Modelo de comedor de cocina tradicional de tamaño medio con paredes grises
Modelo de comedor de cocina tradicional de tamaño medio con paredes grises
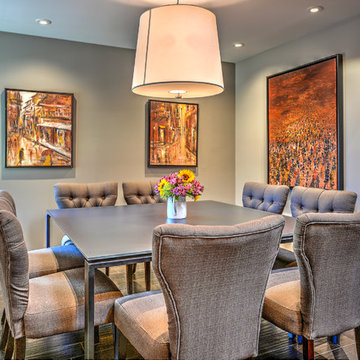
Severine Photography
Diseño de comedor tradicional renovado de tamaño medio abierto sin chimenea con paredes grises, suelo de madera oscura y suelo marrón
Diseño de comedor tradicional renovado de tamaño medio abierto sin chimenea con paredes grises, suelo de madera oscura y suelo marrón
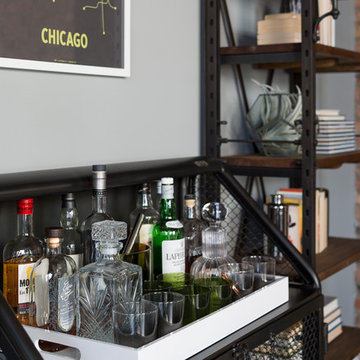
Jacob Hand;
Our client purchased a true Chicago loft in one of the city’s best locations and wanted to upgrade his developer-grade finishes and post-collegiate furniture. We stained the floors, installed concrete backsplash tile to the rafters and tailored his furnishings & fixtures to look as dapper as he does.
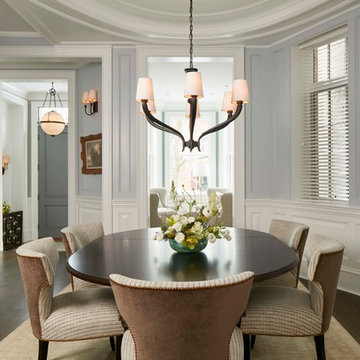
This six-bedroom home — all with en-suite bathrooms — is a brand new home on one of Lincoln Park's most desirable streets. The neo-Georgian, brick and limestone façade features well-crafted detailing both inside and out. The lower recreation level is expansive, with 9-foot ceilings throughout. The first floor houses elegant living and dining areas, as well as a large kitchen with attached great room, and the second floor holds an expansive master suite with a spa bath and vast walk-in closets. A grand, elliptical staircase ascends throughout the home, concluding in a sunlit penthouse providing access to an expansive roof deck and sweeping views of the city..
Nathan Kirkman
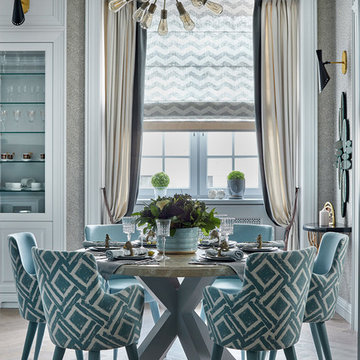
Ejemplo de comedor de cocina tradicional renovado con paredes grises, suelo de madera clara y cortinas
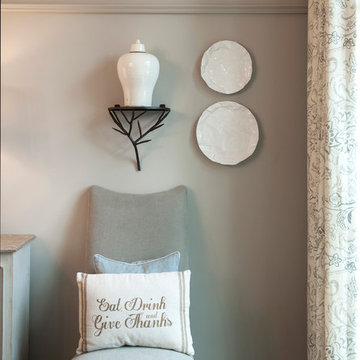
Woodie Williams
Imagen de comedor clásico renovado grande cerrado sin chimenea con paredes grises, suelo de madera oscura y suelo marrón
Imagen de comedor clásico renovado grande cerrado sin chimenea con paredes grises, suelo de madera oscura y suelo marrón
42.009 fotos de comedores con paredes grises
8
