563 fotos de comedores clásicos con marco de chimenea de madera
Filtrar por
Presupuesto
Ordenar por:Popular hoy
101 - 120 de 563 fotos
Artículo 1 de 3
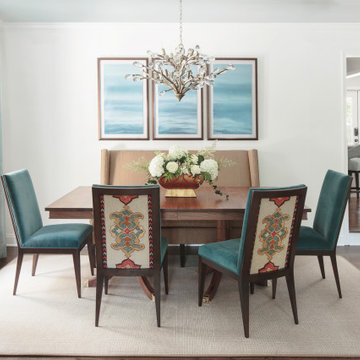
A well traveled couple wanted to push the envelope and create a one of a kind space with a decidedly sophisticated vibe. A one of a kind vintage oushak rug with a riot of color set the stage for the combined living and dining room. Tiffany blue silk drapery wrap the room in elegance while super comfortable seating welcomes friends and family. Sexy plum lounge chairs, rusty pink pillows, and tribal pink pillows create an envelope of color against creamy white walls. Two sets of photos from the couple's travels around the world will rotate in the spring and fall. A small original piece of art sits on an easel.
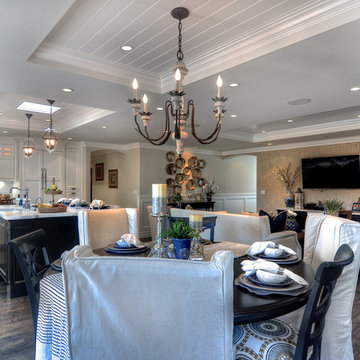
Foto de comedor de cocina clásico de tamaño medio con paredes beige, suelo de madera oscura, todas las chimeneas y marco de chimenea de madera
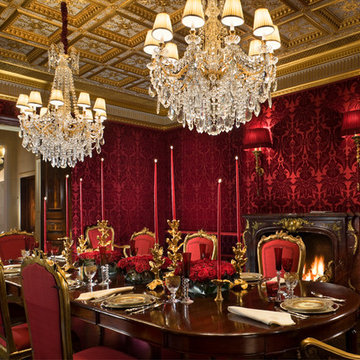
Renowned Interior Designer Richard Keith Langham selected and designed custom furniture, fabrics, and fabulous antique finds including fireplace mantels and chandeliers, and accessories that together set the backdrop for the Owner’s growing art and furniture collections.
Historic New York City Townhouse | Renovation by Brian O'Keefe Architect, PC, with Interior Design by Richard Keith Langham
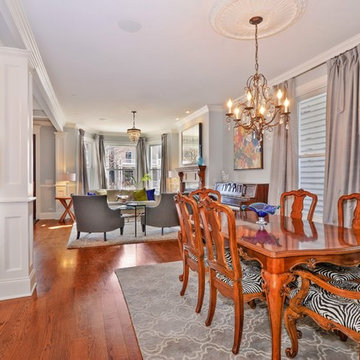
Jim Youngs and Heather Dilello
Diseño de comedor tradicional grande abierto con paredes grises, suelo de madera en tonos medios, todas las chimeneas y marco de chimenea de madera
Diseño de comedor tradicional grande abierto con paredes grises, suelo de madera en tonos medios, todas las chimeneas y marco de chimenea de madera
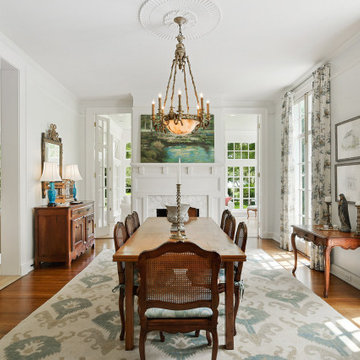
Imagen de comedor tradicional grande cerrado con paredes azules, suelo de madera en tonos medios, todas las chimeneas, marco de chimenea de madera y suelo marrón
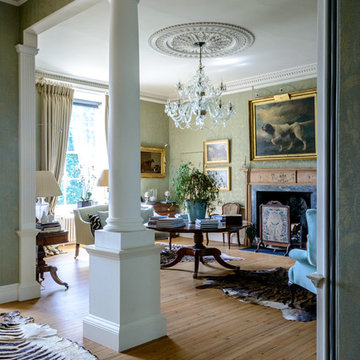
Murdo McDermid
Foto de comedor clásico grande abierto con paredes verdes, suelo de madera clara, todas las chimeneas y marco de chimenea de madera
Foto de comedor clásico grande abierto con paredes verdes, suelo de madera clara, todas las chimeneas y marco de chimenea de madera
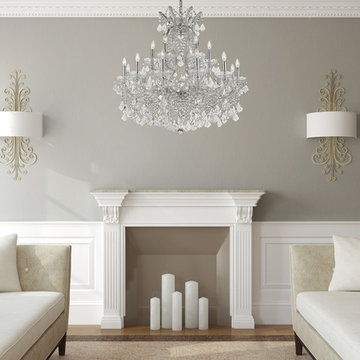
Foto de comedor clásico grande cerrado con paredes grises, suelo de madera en tonos medios, todas las chimeneas, marco de chimenea de madera y suelo marrón
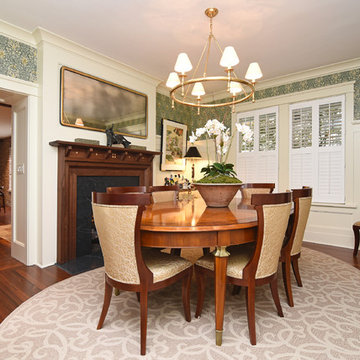
Contractor: Stocky Cabe, Omni Services/
Paneling Design: Gina Iacovelli/
Custom Inlaid Walnut Fireplace Surrounds: Charlie Moore, Brass Apple Furniture/
Soapstone Slab Material: AGM Imports/
Soapstone Hearth and Fireplace Surround Fabrication: Stone Hands
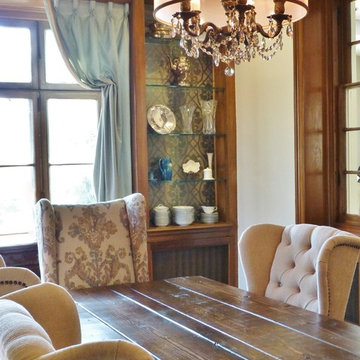
This historic Philadelphia home's dining room gets an update by Robinson Interiors featuring modern chandeliers, a rustic farmhouse table, antique Victorian mirror and luxurious custom fabrics. The fireplace wall's wood paneling is balanced by the overscaled antique mirror. Shimmery fabrics line the built in lighted glass shelving, which flanks windows flanked with custom Italian strung draperies.
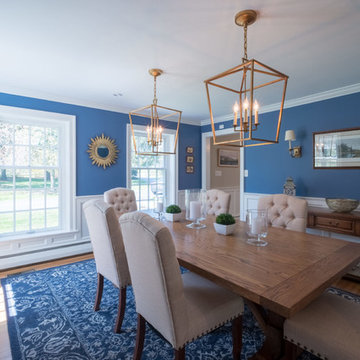
This kitchen and dining room remodel gave this transitional/traditional home a fresh and chic update. The kitchen features a black granite counters, top of the line appliances, a wet bar, a custom-built wall cabinet for storage and a place for charging electronics, and a large center island. The blue island features seating for four, lots of storage and microwave drawer. Its counter is made of two layers of Carrara marble. In the dining room, the custom-made wainscoting and fireplace surround mimic the kitchen cabinetry, providing a cohesive and modern look.
RUDLOFF Custom Builders has won Best of Houzz for Customer Service in 2014, 2015 2016 and 2017. We also were voted Best of Design in 2016, 2017 and 2018, which only 2% of professionals receive. Rudloff Custom Builders has been featured on Houzz in their Kitchen of the Week, What to Know About Using Reclaimed Wood in the Kitchen as well as included in their Bathroom WorkBook article. We are a full service, certified remodeling company that covers all of the Philadelphia suburban area. This business, like most others, developed from a friendship of young entrepreneurs who wanted to make a difference in their clients’ lives, one household at a time. This relationship between partners is much more than a friendship. Edward and Stephen Rudloff are brothers who have renovated and built custom homes together paying close attention to detail. They are carpenters by trade and understand concept and execution. RUDLOFF CUSTOM BUILDERS will provide services for you with the highest level of professionalism, quality, detail, punctuality and craftsmanship, every step of the way along our journey together.
Specializing in residential construction allows us to connect with our clients early in the design phase to ensure that every detail is captured as you imagined. One stop shopping is essentially what you will receive with RUDLOFF CUSTOM BUILDERS from design of your project to the construction of your dreams, executed by on-site project managers and skilled craftsmen. Our concept: envision our client’s ideas and make them a reality. Our mission: CREATING LIFETIME RELATIONSHIPS BUILT ON TRUST AND INTEGRITY.
Photo Credit: JMB Photoworks
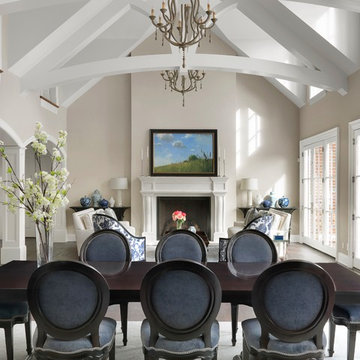
Photo credit: Alise O'Brien
Diseño de comedor de cocina tradicional con paredes beige, suelo de madera oscura, todas las chimeneas y marco de chimenea de madera
Diseño de comedor de cocina tradicional con paredes beige, suelo de madera oscura, todas las chimeneas y marco de chimenea de madera
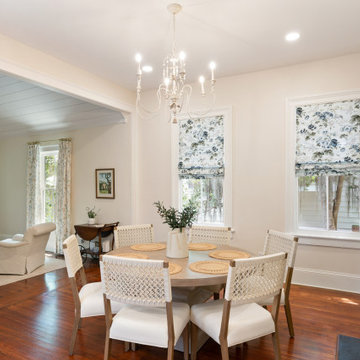
The dining room is the nucleus of this living space as place to gather as family and friends and entertain. The L-shaped kitchen integrates into this space for intimate settings.
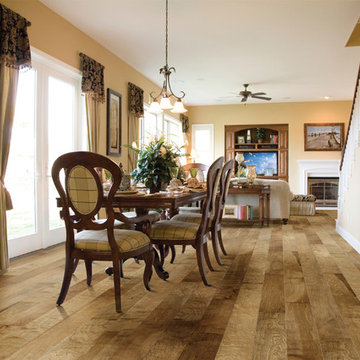
Hallmark Floors engineered hardwood flooring. To see the rest of the colors in the collection visit HallmarkFloors.com or contact us to order your new floors today!
Hallmark Floors Silverado hardwoods Collection, Driftwood.
SILVERADO COLLECTION URL http://hallmarkfloors.com/hallmark-hardwoods/silverado-hardwood-floors/
Simply Traditional
Silverado Hardwood Floors features stunning Birch Timber hand crafted and factory finished to create rustic textures. Bold grain visuals and colors add to this unique species appeal. This product offers a dramatic appeal at exceptional value.
This uniquely styled, wide plank floor features a beautiful, rotary peeled, deeply hand scraped surface that dazzles the eye. The six inch width and pillowed edge of Silverado plank gives it a bold western look that is unique in the marketplace.
The warm and rich stains give Silverado its distinctive color and greatly enhance the rustic, truly heavily hand scraped plank. The continuously varied grains of this hardwood surface combined with the long length of 6 feet, a length that our competitor’s can only envy(most rotary floors are 4 feet long) and UV cured aluminum oxide coatings makes Silverado Plank stand out on the floor and captures the attention of anyone walking on it.
These features make Silverado Plank an exceptional value with maximum design impact.
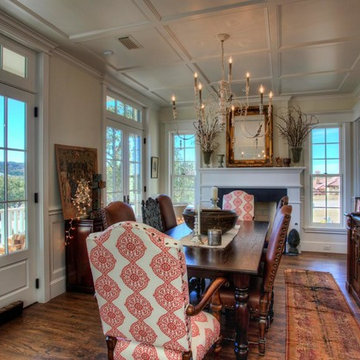
Imagen de comedor tradicional de tamaño medio cerrado con paredes blancas, suelo de madera oscura, todas las chimeneas y marco de chimenea de madera
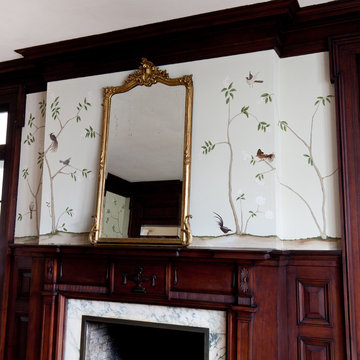
The formal living room and dining room of a classic Architect Neel Reid designed home. Decorated by Robinson Home in historic Macon, GA.
Modelo de comedor tradicional grande cerrado con paredes verdes, suelo de madera en tonos medios, todas las chimeneas y marco de chimenea de madera
Modelo de comedor tradicional grande cerrado con paredes verdes, suelo de madera en tonos medios, todas las chimeneas y marco de chimenea de madera
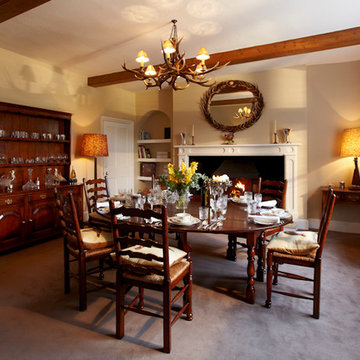
Ron Bambridge
Ejemplo de comedor clásico de tamaño medio cerrado con paredes beige, moqueta y marco de chimenea de madera
Ejemplo de comedor clásico de tamaño medio cerrado con paredes beige, moqueta y marco de chimenea de madera
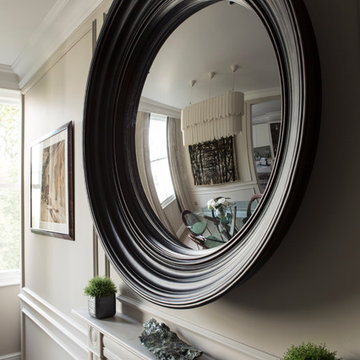
Subtle and beautiful dining room in Grade II listed property.
Painted in chalky Farrow and Ball colours to make the best of the panelling details, with a subtle grey oak floor. The scheme is accented with a large feature convex mirror above the fireplace and green detailing in the fabric and curtain border.
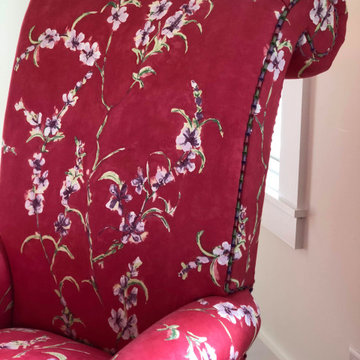
Diseño de comedor tradicional grande cerrado con paredes blancas, suelo de madera en tonos medios, todas las chimeneas, marco de chimenea de madera y suelo marrón
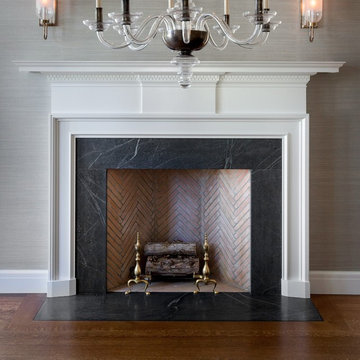
Laurie Black Photography. Classic "Martha's Vineyard" shingle style with traditional Palladian molding profiles "in the antique" uplifting the sophistication and décor to its urban context. Design by Duncan McRoberts
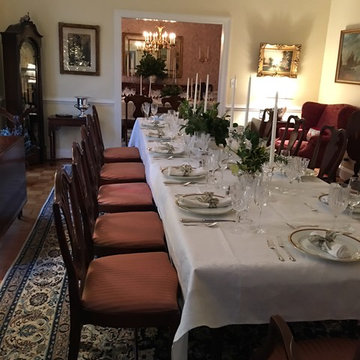
For a large, sit-down New Year's Eve party, this client converted their living room into a second dining room. Their lovely Nain Persian rug was originally purchased with us decades ago, and this is the third home it has lived in in so many years. It always looks great!
563 fotos de comedores clásicos con marco de chimenea de madera
6