563 fotos de comedores clásicos con marco de chimenea de madera
Filtrar por
Presupuesto
Ordenar por:Popular hoy
21 - 40 de 563 fotos
Artículo 1 de 3
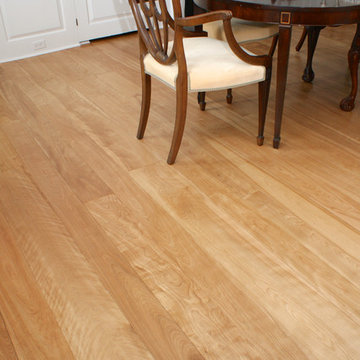
"Red Birch" heartwood only wide plank Birch flooring, made in the USA, available sawmill direct from Hull Forest Products. Unfinished or prefinished. Ships nationwide direct from our mill. 4-6 weeks lead time for most orders. Lifetime quality guarantee. 1-800-928-9602. www.hullforest.com
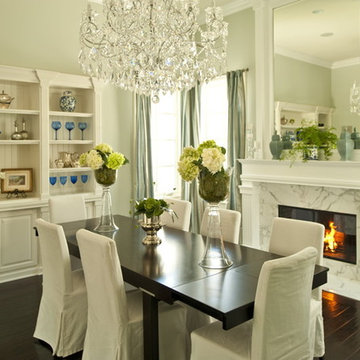
Alexandra Rae Interior Design; Kent Wilson Photography
Foto de comedor clásico de tamaño medio cerrado con paredes azules, suelo de madera oscura, todas las chimeneas y marco de chimenea de madera
Foto de comedor clásico de tamaño medio cerrado con paredes azules, suelo de madera oscura, todas las chimeneas y marco de chimenea de madera
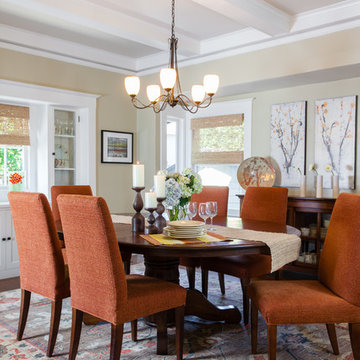
Peter Lyons
Imagen de comedor de cocina tradicional de tamaño medio sin chimenea con paredes beige, suelo de madera oscura, marco de chimenea de madera y suelo marrón
Imagen de comedor de cocina tradicional de tamaño medio sin chimenea con paredes beige, suelo de madera oscura, marco de chimenea de madera y suelo marrón

In this double height Living/Dining Room, Weil Friedman designed a tall built-in bookcase. The bookcase not only provides much needed storage space, but also serves to visually balance the tall windows with the low doors on the opposite wall. False transom panels were added above the low doors to make them appear taller in scale with the room.

Dave Henderson
Diseño de comedor tradicional de tamaño medio cerrado con paredes marrones, moqueta, todas las chimeneas y marco de chimenea de madera
Diseño de comedor tradicional de tamaño medio cerrado con paredes marrones, moqueta, todas las chimeneas y marco de chimenea de madera
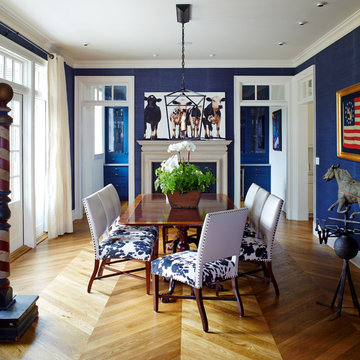
Imagen de comedor clásico de tamaño medio cerrado con paredes azules, suelo de madera en tonos medios, todas las chimeneas, marco de chimenea de madera, suelo marrón y cortinas
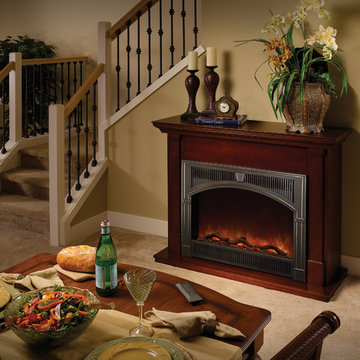
Diseño de comedor clásico de tamaño medio abierto con paredes beige, moqueta, todas las chimeneas, marco de chimenea de madera y suelo beige
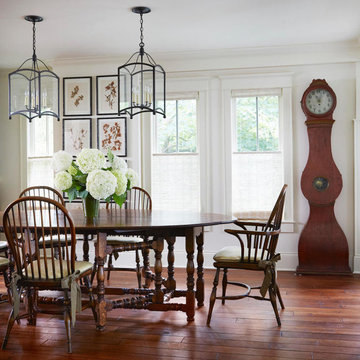
The dining room was designed to accommodate the owner's 96" oval, gate leg drop leaf table that sits directly on hand waxed and scraped and waxed American Cherry hardwood floors. The space is illuminated by two matching Urban Electric Piedmont Lanterns.
Cynthia B Wilson Interior Design
Photo: Werner Straube
Photo: Werner Straube
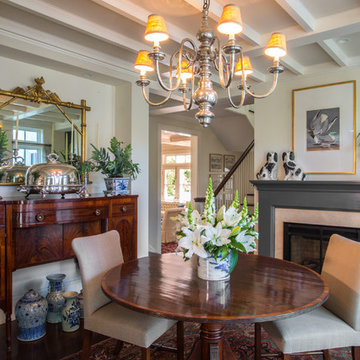
Modelo de comedor de cocina tradicional pequeño con paredes beige, suelo de madera en tonos medios, todas las chimeneas, marco de chimenea de madera y suelo marrón
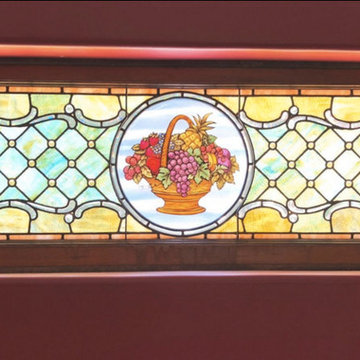
One of a variety of stained glass windows in this Victorian Era home, all of which have now been fully restored! This one was unearthed from the inside of a walled in area; a hidden gem - with a bountiful fruit basket imagery. Queen Anne Victorian, Fairfield, Iowa. Belltown Design. Photography by Corelee Dey and Sharon Schmidt.
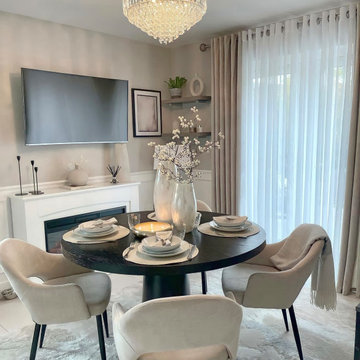
Diseño de comedor tradicional de tamaño medio cerrado con paredes beige, suelo laminado, todas las chimeneas, marco de chimenea de madera, suelo beige, panelado y cortinas
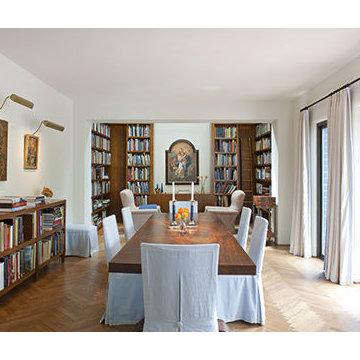
This elegant dining room is adjacent to the library and sitting area. It house a collection of antique and new books, as the client is an avid reader and author.
The large dining table seats eight. The chairs are covered with slipcovers for day to day use, but can be removed for more formal occasions.
The light oak flooring is in a herringbone pattern and provides texture to the room.
The windows are dressed in a simple linen fabric and mounted on custom-made iron rods.
Finally, the client has a collection of Renaissance fine art. We used the wall space and art lighting to highlight his collection.
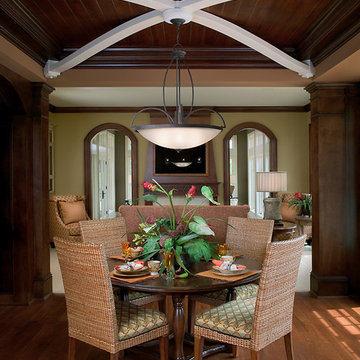
The best of British Colonial style can be yours in this elegant estate. Highlights include exquisite details, including carved trim, casings and woodwork, a bell-beamed dining area, and a three-season porch with built-in fireplace and barbecue. A full glass conservatory offers panoramic views while a breezeway between the main house and garage serves up vintage charm. Five bedrooms, 4 ½ baths, a large kitchen with island and more than 5,000 square feet make this the perfect family home.
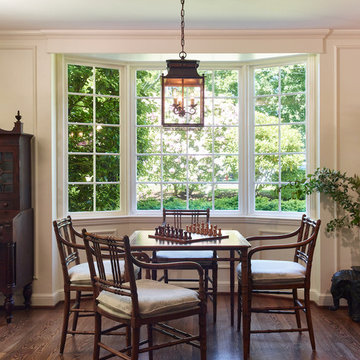
On one side of the Living Room, a bamboo games table with coordinating chairs and custom cushions provides an ideal space for family time.
Project by Portland interior design studio Jenni Leasia Interior Design. Also serving Lake Oswego, West Linn, Vancouver, Sherwood, Camas, Oregon City, Beaverton, and the whole of Greater Portland.
For more about Jenni Leasia Interior Design, click here: https://www.jennileasiadesign.com/
To learn more about this project, click here:
https://www.jennileasiadesign.com/crystal-springs
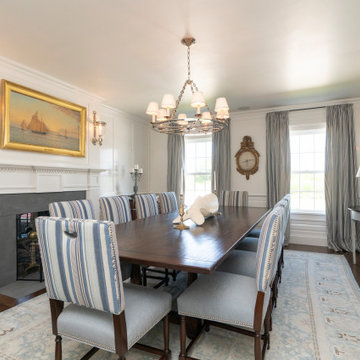
Foto de comedor tradicional con suelo de madera oscura, chimenea de doble cara, marco de chimenea de madera y panelado
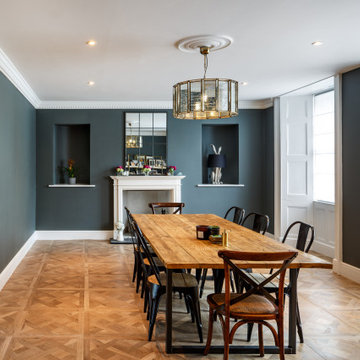
Nestled within a beautiful plot in Devon, this Grade II listed manor house sits quietly amongst the tall trees. Co Create Architects have been delighted to be apart of this project, which involved the renovation of the existing manor house and the creation of two complimentary zinc clad extensions.
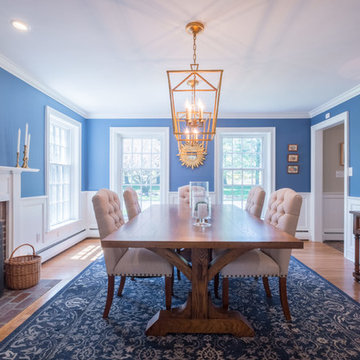
This kitchen and dining room remodel gave this transitional/traditional home a fresh and chic update. The kitchen features a black granite counters, top of the line appliances, a wet bar, a custom-built wall cabinet for storage and a place for charging electronics, and a large center island. The blue island features seating for four, lots of storage and microwave drawer. Its counter is made of two layers of Carrara marble. In the dining room, the custom-made wainscoting and fireplace surround mimic the kitchen cabinetry, providing a cohesive and modern look.
RUDLOFF Custom Builders has won Best of Houzz for Customer Service in 2014, 2015 2016 and 2017. We also were voted Best of Design in 2016, 2017 and 2018, which only 2% of professionals receive. Rudloff Custom Builders has been featured on Houzz in their Kitchen of the Week, What to Know About Using Reclaimed Wood in the Kitchen as well as included in their Bathroom WorkBook article. We are a full service, certified remodeling company that covers all of the Philadelphia suburban area. This business, like most others, developed from a friendship of young entrepreneurs who wanted to make a difference in their clients’ lives, one household at a time. This relationship between partners is much more than a friendship. Edward and Stephen Rudloff are brothers who have renovated and built custom homes together paying close attention to detail. They are carpenters by trade and understand concept and execution. RUDLOFF CUSTOM BUILDERS will provide services for you with the highest level of professionalism, quality, detail, punctuality and craftsmanship, every step of the way along our journey together.
Specializing in residential construction allows us to connect with our clients early in the design phase to ensure that every detail is captured as you imagined. One stop shopping is essentially what you will receive with RUDLOFF CUSTOM BUILDERS from design of your project to the construction of your dreams, executed by on-site project managers and skilled craftsmen. Our concept: envision our client’s ideas and make them a reality. Our mission: CREATING LIFETIME RELATIONSHIPS BUILT ON TRUST AND INTEGRITY.
Photo Credit: JMB Photoworks
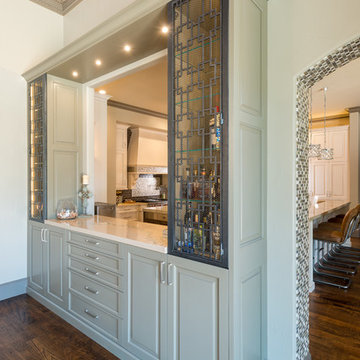
Full height built-in's provide plenty of space for all of your dining and entertaining needs. These cabinets allow a peek into the kitchen, allowing an open feel between these two otherwise enclosed spaces. Lockable cabinets display a variety of alcohol to suit everyone's tastes.
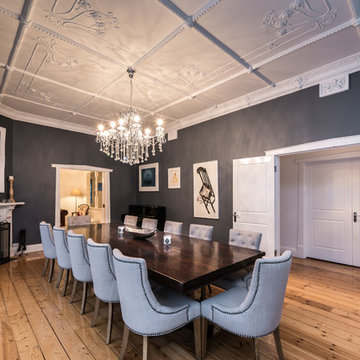
Foto de comedor tradicional grande cerrado con paredes grises, suelo de madera en tonos medios, chimenea de esquina, marco de chimenea de madera y suelo marrón
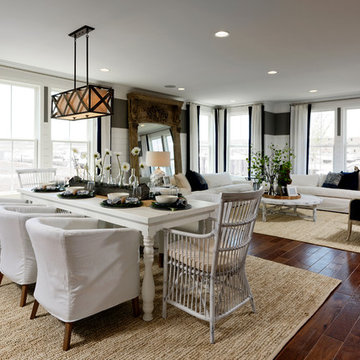
Modelo de comedor clásico extra grande abierto con suelo marrón, paredes multicolor, suelo vinílico, chimenea lineal y marco de chimenea de madera
563 fotos de comedores clásicos con marco de chimenea de madera
2