10.065 fotos de comedores abiertos con suelo beige
Filtrar por
Presupuesto
Ordenar por:Popular hoy
101 - 120 de 10.065 fotos
Artículo 1 de 3

Roehner Ryan
Modelo de comedor campestre grande abierto con suelo de madera clara, suelo beige y paredes blancas
Modelo de comedor campestre grande abierto con suelo de madera clara, suelo beige y paredes blancas
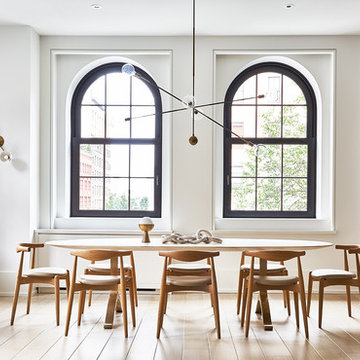
Marco Ricca
Ejemplo de comedor nórdico abierto sin chimenea con paredes blancas, suelo de madera clara y suelo beige
Ejemplo de comedor nórdico abierto sin chimenea con paredes blancas, suelo de madera clara y suelo beige
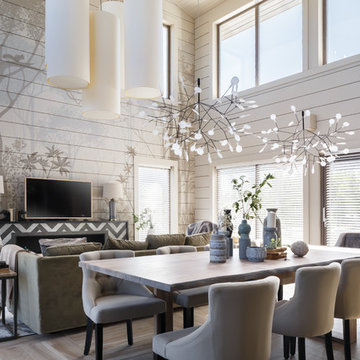
Дизайн Екатерина Шубина
Ольга Гусева
Марина Курочкина
фото-Иван Сорокин
Ejemplo de comedor actual de tamaño medio abierto con paredes grises, suelo de baldosas de porcelana y suelo beige
Ejemplo de comedor actual de tamaño medio abierto con paredes grises, suelo de baldosas de porcelana y suelo beige
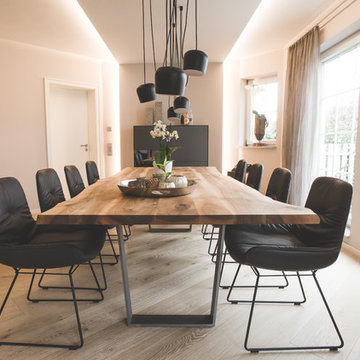
Fenchel Wohnfaszination GmbH
Modelo de comedor contemporáneo de tamaño medio abierto con suelo de madera clara, paredes blancas y suelo beige
Modelo de comedor contemporáneo de tamaño medio abierto con suelo de madera clara, paredes blancas y suelo beige
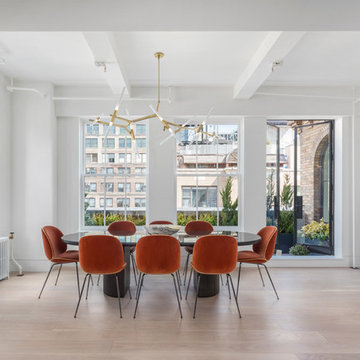
Photographer: Evan Joseph
Broker: Raphael Deniro, Douglas Elliman
Design: Bryan Eure
Diseño de comedor actual de tamaño medio abierto sin chimenea con paredes blancas, suelo de madera clara y suelo beige
Diseño de comedor actual de tamaño medio abierto sin chimenea con paredes blancas, suelo de madera clara y suelo beige
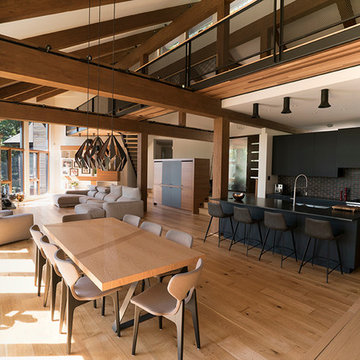
Cuisine noire intemporelle dans une aire ouverte _ Plancher de chêne naturel et mobilier en bois massif _ Les couleurs neutres et les matières naturelles permettent un heureux mélange du style industriel et contemporain _ Timeless black kitchen in an open living space _ Naturel oak flooring and massive wood furniture _ The neutral tones and natural materials allow a great mix between the industrial and contemporary styles _
Photo: Olivier Hétu de reference design Interior design: Paule Bourbonnais de Paule Bourbonnais Design et reference design Architecture: Dufour Ducharme architectes
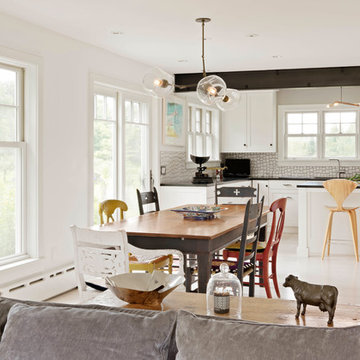
Susan Teare
Modelo de comedor bohemio abierto con paredes blancas, suelo de madera clara y suelo beige
Modelo de comedor bohemio abierto con paredes blancas, suelo de madera clara y suelo beige
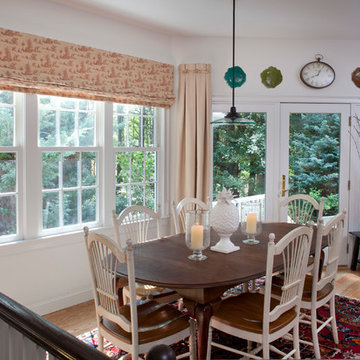
KH Window Fashions, Inc., French country style window treatments, toile fabric Roman Shades, Linen fabric pleated panels with decorative trim. Visit our gallery on our website: www.KHWindowFashions.com

Brunswick Parlour transforms a Victorian cottage into a hard-working, personalised home for a family of four.
Our clients loved the character of their Brunswick terrace home, but not its inefficient floor plan and poor year-round thermal control. They didn't need more space, they just needed their space to work harder.
The front bedrooms remain largely untouched, retaining their Victorian features and only introducing new cabinetry. Meanwhile, the main bedroom’s previously pokey en suite and wardrobe have been expanded, adorned with custom cabinetry and illuminated via a generous skylight.
At the rear of the house, we reimagined the floor plan to establish shared spaces suited to the family’s lifestyle. Flanked by the dining and living rooms, the kitchen has been reoriented into a more efficient layout and features custom cabinetry that uses every available inch. In the dining room, the Swiss Army Knife of utility cabinets unfolds to reveal a laundry, more custom cabinetry, and a craft station with a retractable desk. Beautiful materiality throughout infuses the home with warmth and personality, featuring Blackbutt timber flooring and cabinetry, and selective pops of green and pink tones.
The house now works hard in a thermal sense too. Insulation and glazing were updated to best practice standard, and we’ve introduced several temperature control tools. Hydronic heating installed throughout the house is complemented by an evaporative cooling system and operable skylight.
The result is a lush, tactile home that increases the effectiveness of every existing inch to enhance daily life for our clients, proving that good design doesn’t need to add space to add value.
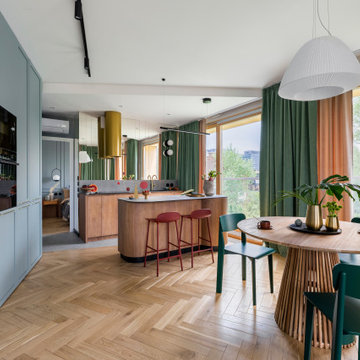
Donner une âme à un appartement livré neuf pour une famille de 3 personnes. La pièce de vie se veut ouverte pour favoriser les échanges et les partages en famille.
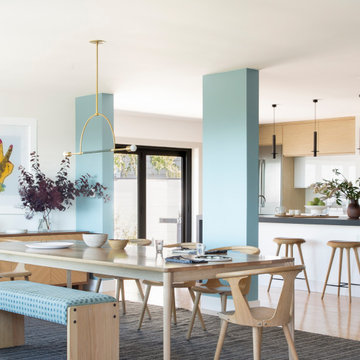
Foto de comedor contemporáneo abierto con paredes azules, suelo de madera clara y suelo beige
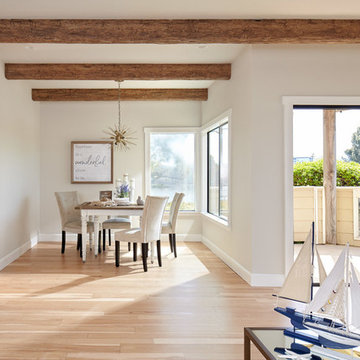
Baron Construction & Remodeling Co.
Kitchen Remodel & Design
Complete Home Remodel & Design
Master Bedroom Remodel
Dining Room Remodel
Imagen de comedor marinero de tamaño medio abierto sin chimenea con paredes grises, suelo de madera clara y suelo beige
Imagen de comedor marinero de tamaño medio abierto sin chimenea con paredes grises, suelo de madera clara y suelo beige
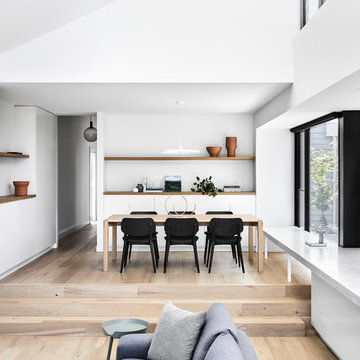
Lillie Thompson
Foto de comedor contemporáneo de tamaño medio abierto sin chimenea con paredes blancas, suelo de madera clara y suelo beige
Foto de comedor contemporáneo de tamaño medio abierto sin chimenea con paredes blancas, suelo de madera clara y suelo beige
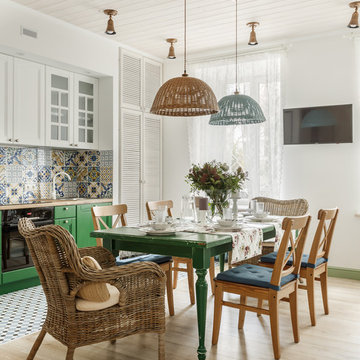
Diseño de comedor nórdico abierto con paredes blancas, suelo de madera clara y suelo beige
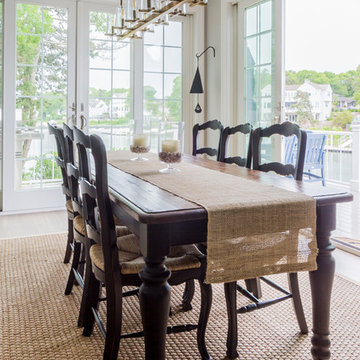
Katherine Jackson Architectural Photography
Diseño de comedor tradicional renovado grande abierto con paredes grises, suelo de madera clara y suelo beige
Diseño de comedor tradicional renovado grande abierto con paredes grises, suelo de madera clara y suelo beige
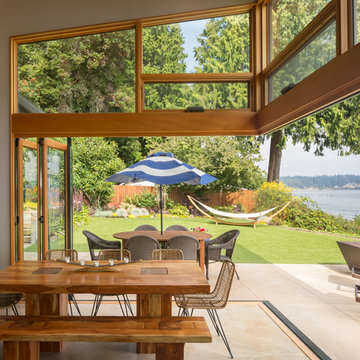
Coates Design Architects Seattle
Lara Swimmer Photography
Fairbank Construction
Modelo de comedor actual de tamaño medio abierto sin chimenea con paredes blancas, suelo de cemento y suelo beige
Modelo de comedor actual de tamaño medio abierto sin chimenea con paredes blancas, suelo de cemento y suelo beige
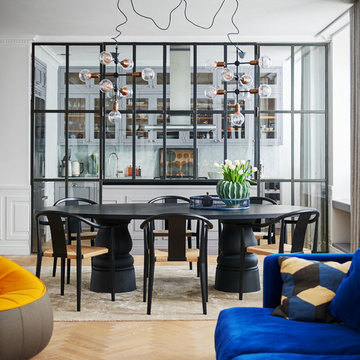
James Stokes
Ejemplo de comedor contemporáneo abierto sin chimenea con suelo de madera clara, suelo beige y paredes blancas
Ejemplo de comedor contemporáneo abierto sin chimenea con suelo de madera clara, suelo beige y paredes blancas
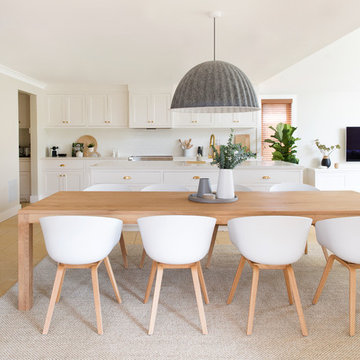
Interior Design by Donna Guyler Design
Imagen de comedor actual grande abierto con paredes grises, suelo de baldosas de porcelana y suelo beige
Imagen de comedor actual grande abierto con paredes grises, suelo de baldosas de porcelana y suelo beige
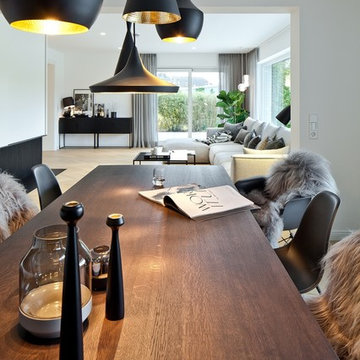
Andreas Zapfe, www.objektphoto.com
Modelo de comedor actual de tamaño medio abierto con paredes blancas, suelo de madera clara y suelo beige
Modelo de comedor actual de tamaño medio abierto con paredes blancas, suelo de madera clara y suelo beige
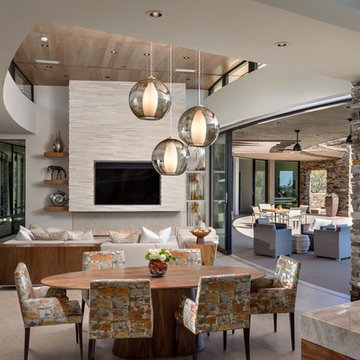
INCKX Photography
Ejemplo de comedor actual grande abierto sin chimenea con paredes blancas y suelo beige
Ejemplo de comedor actual grande abierto sin chimenea con paredes blancas y suelo beige
10.065 fotos de comedores abiertos con suelo beige
6