10.065 fotos de comedores abiertos con suelo beige
Filtrar por
Presupuesto
Ordenar por:Popular hoy
61 - 80 de 10.065 fotos
Artículo 1 de 3
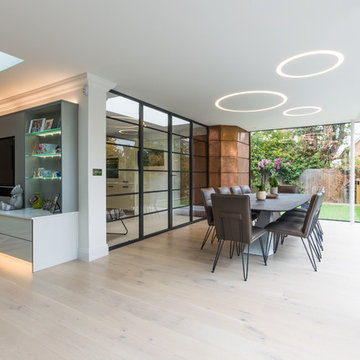
The living room and dining room flow seamlessly into each other in an 'L' shape, with the dining room surrounded at two sides by a corner minimal windows® system.
The single glazed Mondrian® system in the dining area featured two fixed screens on either side of the double door.

The architecture of this mid-century ranch in Portland’s West Hills oozes modernism’s core values. We wanted to focus on areas of the home that didn’t maximize the architectural beauty. The Client—a family of three, with Lucy the Great Dane, wanted to improve what was existing and update the kitchen and Jack and Jill Bathrooms, add some cool storage solutions and generally revamp the house.
We totally reimagined the entry to provide a “wow” moment for all to enjoy whilst entering the property. A giant pivot door was used to replace the dated solid wood door and side light.
We designed and built new open cabinetry in the kitchen allowing for more light in what was a dark spot. The kitchen got a makeover by reconfiguring the key elements and new concrete flooring, new stove, hood, bar, counter top, and a new lighting plan.
Our work on the Humphrey House was featured in Dwell Magazine.
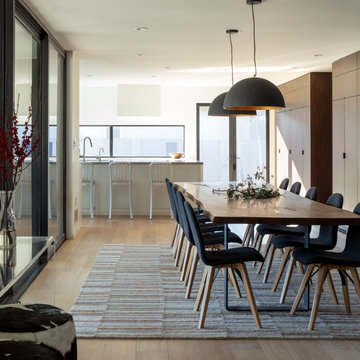
Dining and Kitchen. Floor-to-ceiling sliding glass doors enable indoor/outdoor living. Photo by Scott Hargis.
Foto de comedor actual grande abierto con paredes blancas, suelo de madera clara y suelo beige
Foto de comedor actual grande abierto con paredes blancas, suelo de madera clara y suelo beige
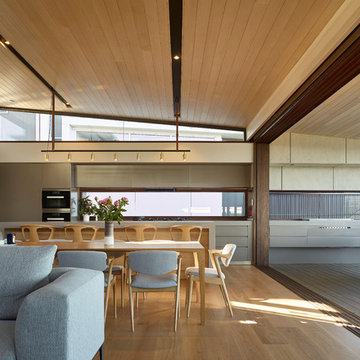
Scott Burrows Photography
Modelo de comedor contemporáneo abierto con paredes beige, suelo de madera clara y suelo beige
Modelo de comedor contemporáneo abierto con paredes beige, suelo de madera clara y suelo beige
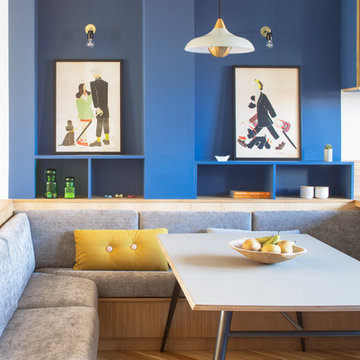
Foto de comedor actual de tamaño medio abierto con paredes azules, suelo de madera clara y suelo beige
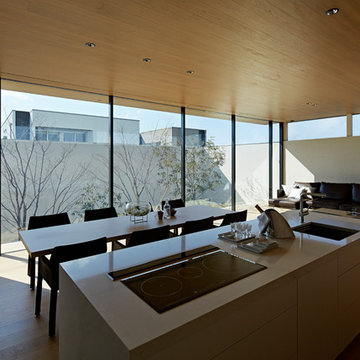
クオーツストーン(石英混入人造大理石)のキッチンは天井にぶら下がったレンジフードを無くしています。
キッチン天板内にレンジフードを隠し、必要に応じて開閉する機器を導入しています。
ソファー奥の壁面は室内から室外へ壁が連続している様子が良くわかります。
壁に囲われた空間構成が最も良くわかります。
Ejemplo de comedor minimalista abierto con paredes blancas, suelo de contrachapado y suelo beige
Ejemplo de comedor minimalista abierto con paredes blancas, suelo de contrachapado y suelo beige
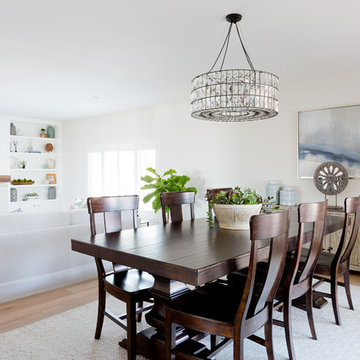
Light and Bright with rich color and textures.
Photo by Amy Bartlam
Ejemplo de comedor costero abierto con paredes blancas, suelo de madera en tonos medios, todas las chimeneas y suelo beige
Ejemplo de comedor costero abierto con paredes blancas, suelo de madera en tonos medios, todas las chimeneas y suelo beige
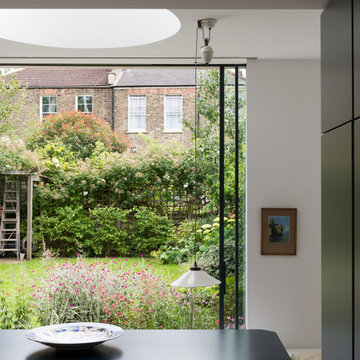
The dining table has been positioned so that you look directly out across the garden.
Imagen de comedor contemporáneo de tamaño medio abierto con paredes blancas, suelo de madera clara y suelo beige
Imagen de comedor contemporáneo de tamaño medio abierto con paredes blancas, suelo de madera clara y suelo beige
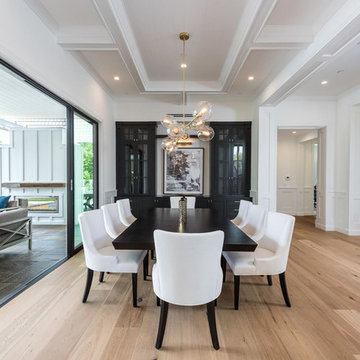
Imagen de comedor tradicional renovado abierto con paredes blancas, suelo de madera clara y suelo beige
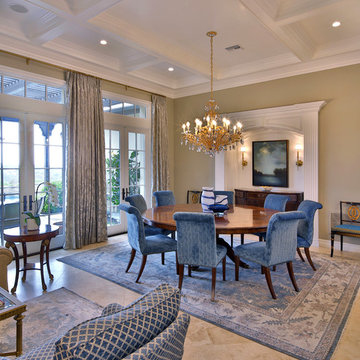
Coffered ceilings
Built in wall unit with artwork
Trade Custom Cabinets
Modelo de comedor clásico abierto con suelo beige y paredes beige
Modelo de comedor clásico abierto con suelo beige y paredes beige
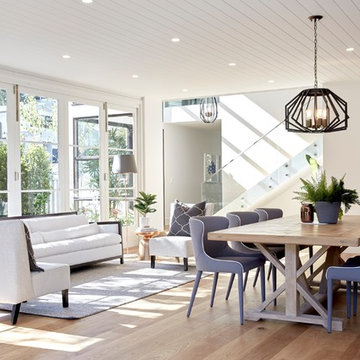
This exquisite Hamptons style home was architecturally designed with free flowing space and luxurious details applied throughout. The effortless transition from the open plan interior to the outside garden is seamless, and the use of natural light highlights every perfect finishing in the home. This home exudes the essentials of Hamptons styling where classic sophistication and casual elegance meet a relaxed and comfortable feel.
Intrim® SK384 timber skirting boards have been used throughout to enhance the overall look of each room.
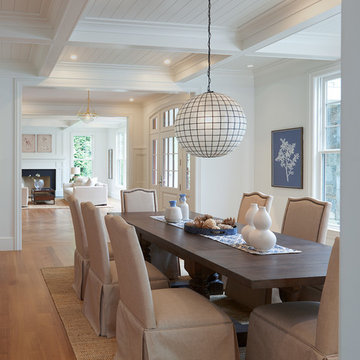
Imagen de comedor marinero abierto con paredes blancas, suelo de madera en tonos medios y suelo beige
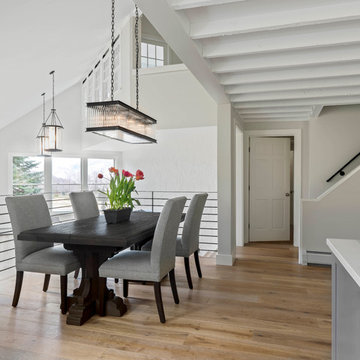
Our clients had a beautiful but dated family ski home that was in desperate need of a face lift. We did just that. By moving walls, redoing the kitchen, bathrooms, bedrooms and dining area as well as the living room we were able to bring a fresh modern rustic feel to this residence
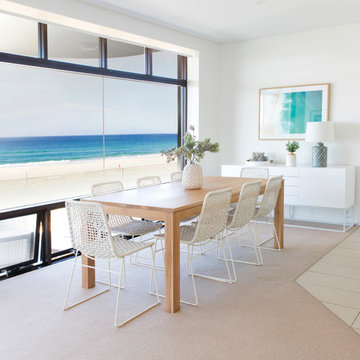
Coastal style Dining, overlooking the beach in this gorgeous absolute beachfront home
Foto de comedor marinero de tamaño medio abierto con paredes blancas, moqueta y suelo beige
Foto de comedor marinero de tamaño medio abierto con paredes blancas, moqueta y suelo beige
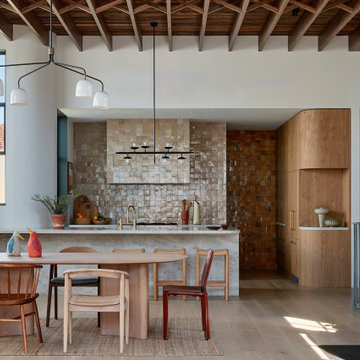
The client selected a symphony of beige and terracotta Moroccan tiles in the soaring space of the kitchen
Modelo de comedor contemporáneo de tamaño medio abierto con suelo de madera clara, suelo beige y vigas vistas
Modelo de comedor contemporáneo de tamaño medio abierto con suelo de madera clara, suelo beige y vigas vistas
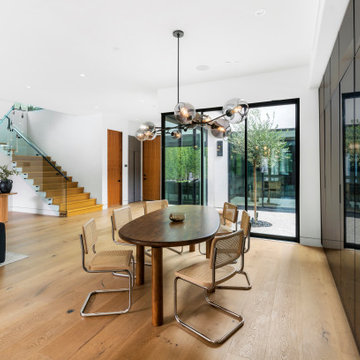
Diseño de comedor actual de tamaño medio abierto con paredes blancas, suelo beige y suelo de madera clara

La sala da pranzo, tra la cucina e il salotto è anche il primo ambiente che si vede entrando in casa. Un grande tavolo con piano in vetro che riflette la luce e il paesaggio esterno con lampada a sospensione di Vibia.
Un mobile libreria separa fisicamente come un filtro con la zona salotto dove c'è un grande divano ad L e un sistema di proiezione video e audio.
I colori come nel resto della casa giocano con i toni del grigio e elemento naturale del legno,
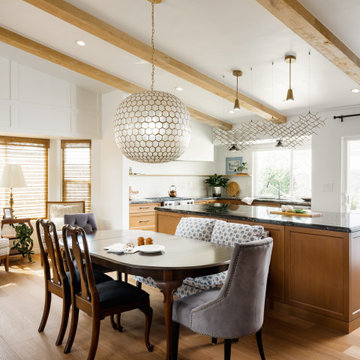
Opening up the kitchen to make a great room transformed this living room! Incorporating light wood floor, light wood cabinets, exposed beams gave us a stunning wood on wood design. Using the existing traditional furniture and adding clean lines turned this living space into a transitional open living space. Adding a large Serena & Lily chandelier and honeycomb island lighting gave this space the perfect impact. The large central island grounds the space and adds plenty of working counter space. Bring on the guests!

Foto de comedor abovedado rural abierto con paredes blancas, suelo de madera clara, suelo beige y madera

Modelo de comedor costero abierto con paredes blancas, suelo de madera clara, suelo beige y vigas vistas
10.065 fotos de comedores abiertos con suelo beige
4