10.065 fotos de comedores abiertos con suelo beige
Filtrar por
Presupuesto
Ordenar por:Popular hoy
21 - 40 de 10.065 fotos
Artículo 1 de 3
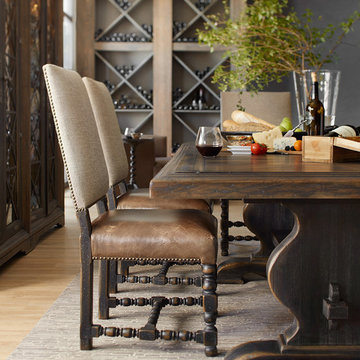
86" Dining table extends to 122" with two 18" leaves. Saddle Finish on the top and Anthracite finish on the base.
Modelo de comedor clásico abierto sin chimenea con paredes marrones, suelo de madera clara y suelo beige
Modelo de comedor clásico abierto sin chimenea con paredes marrones, suelo de madera clara y suelo beige
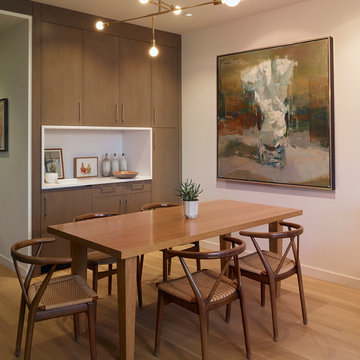
Balancing modern architectural elements with traditional Edwardian features was a key component of the complete renovation of this San Francisco residence. All new finishes were selected to brighten and enliven the spaces, and the home was filled with a mix of furnishings that convey a modern twist on traditional elements. The re-imagined layout of the home supports activities that range from a cozy family game night to al fresco entertaining.
Architect: AT6 Architecture
Builder: Citidev
Photographer: Ken Gutmaker Photography
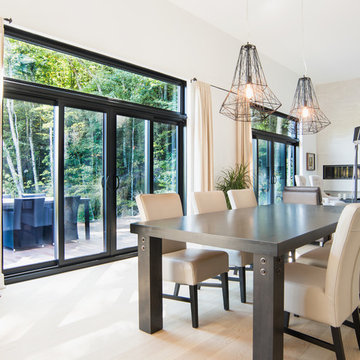
Ejemplo de comedor actual de tamaño medio abierto sin chimenea con paredes blancas, suelo de madera clara y suelo beige
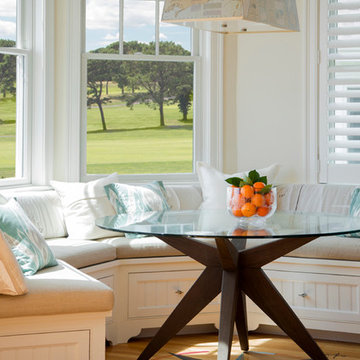
Custom antique "charts" made into a breakfast room fixture. Featuring a nautical artifact and a hand-painted Compass Rose on the flooring.
Diseño de comedor marinero de tamaño medio abierto sin chimenea con paredes beige, suelo de madera clara y suelo beige
Diseño de comedor marinero de tamaño medio abierto sin chimenea con paredes beige, suelo de madera clara y suelo beige
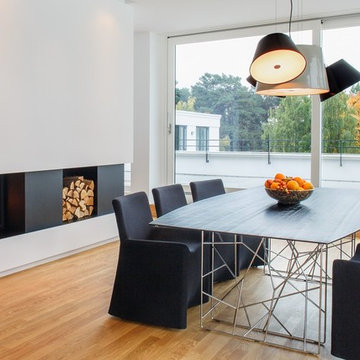
Kühnapfel Fotografie
Diseño de comedor contemporáneo grande abierto con suelo de madera en tonos medios, marco de chimenea de yeso, chimenea de doble cara, paredes blancas y suelo beige
Diseño de comedor contemporáneo grande abierto con suelo de madera en tonos medios, marco de chimenea de yeso, chimenea de doble cara, paredes blancas y suelo beige

Ejemplo de comedor contemporáneo de tamaño medio abierto con paredes blancas, suelo de madera clara y suelo beige

Ejemplo de comedor ecléctico de tamaño medio abierto con suelo de madera clara, marco de chimenea de piedra y suelo beige

Ejemplo de comedor nórdico pequeño abierto con paredes azules, suelo de madera clara, suelo beige, papel pintado y papel pintado
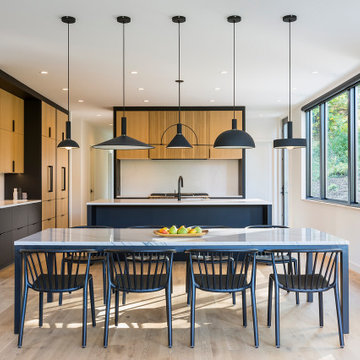
A Scandinavian Modern kitchen in Shorewood, Minnesota featuring contrasting black and rift cut white oak cabinets, white countertops, and unique detailing at the kitchen hood.

Stunning light fixtures with a historic staircase leading to all floors.
Diseño de comedor clásico renovado grande abierto con paredes blancas, suelo de madera clara, suelo beige y panelado
Diseño de comedor clásico renovado grande abierto con paredes blancas, suelo de madera clara, suelo beige y panelado
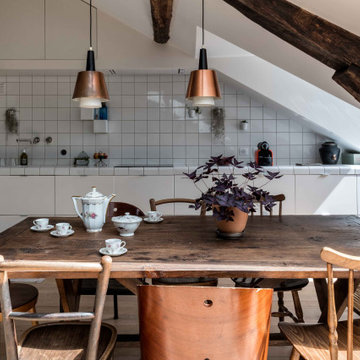
Ejemplo de comedor ecléctico de tamaño medio abierto con suelo de madera clara y suelo beige
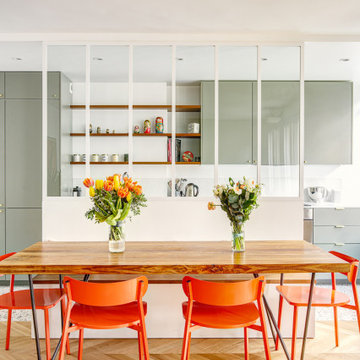
Imagen de comedor contemporáneo abierto con paredes blancas, suelo de madera clara y suelo beige
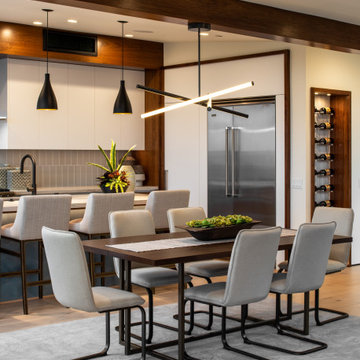
Open dining space between Kitchen and Great Room.
Diseño de comedor actual de tamaño medio abierto sin chimenea con paredes blancas, suelo de madera clara y suelo beige
Diseño de comedor actual de tamaño medio abierto sin chimenea con paredes blancas, suelo de madera clara y suelo beige

Wohn-Esszimmer mit Sitzfenster
Ejemplo de comedor actual grande abierto con paredes blancas, suelo de contrachapado, chimenea de esquina y suelo beige
Ejemplo de comedor actual grande abierto con paredes blancas, suelo de contrachapado, chimenea de esquina y suelo beige
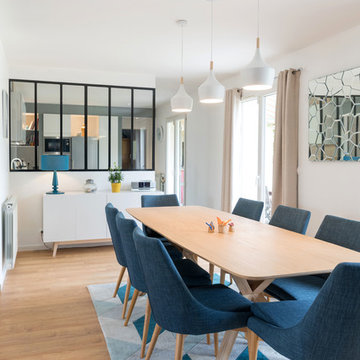
Diseño de comedor actual grande abierto sin chimenea con paredes blancas, suelo de madera clara y suelo beige

When this 6,000-square-foot vacation home suffered water damage in its family room, the homeowners decided it was time to update the interiors at large. They wanted an elegant, sophisticated, and comfortable style that served their lives but also required a design that would preserve and enhance various existing details.
To begin, we focused on the timeless and most interesting aspects of the existing design. Details such as Spanish tile floors in the entry and kitchen were kept, as were the dining room's spirited marine-blue combed walls, which were refinished to add even more depth. A beloved lacquered linen coffee table was also incorporated into the great room's updated design.
To modernize the interior, we looked to the home's gorgeous water views, bringing in colors and textures that related to sand, sea, and sky. In the great room, for example, textured wall coverings, nubby linen, woven chairs, and a custom mosaic backsplash all refer to the natural colors and textures just outside. Likewise, a rose garden outside the master bedroom and study informed color selections there. We updated lighting and plumbing fixtures and added a mix of antique and new furnishings.
In the great room, seating and tables were specified to fit multiple configurations – the sofa can be moved to a window bay to maximize summer views, for example, but can easily be moved by the fireplace during chillier months.
Project designed by Boston interior design Dane Austin Design. Dane serves Boston, Cambridge, Hingham, Cohasset, Newton, Weston, Lexington, Concord, Dover, Andover, Gloucester, as well as surrounding areas.
For more about Dane Austin Design, click here: https://daneaustindesign.com/
To learn more about this project, click here:
https://daneaustindesign.com/oyster-harbors-estate
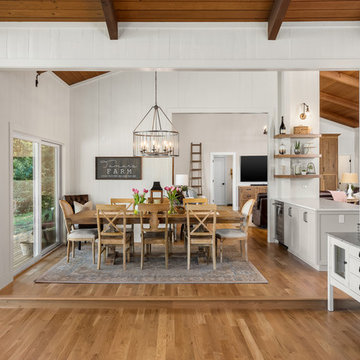
Foto de comedor campestre de tamaño medio abierto con paredes blancas, suelo de madera clara y suelo beige
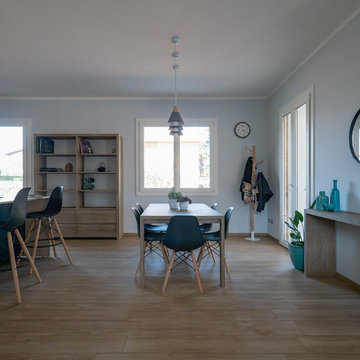
Liadesign
Modelo de comedor nórdico de tamaño medio abierto con suelo de baldosas de porcelana y suelo beige
Modelo de comedor nórdico de tamaño medio abierto con suelo de baldosas de porcelana y suelo beige

John Paul Key and Chuck Williams
Diseño de comedor minimalista grande abierto sin chimenea con paredes beige, suelo de baldosas de porcelana y suelo beige
Diseño de comedor minimalista grande abierto sin chimenea con paredes beige, suelo de baldosas de porcelana y suelo beige
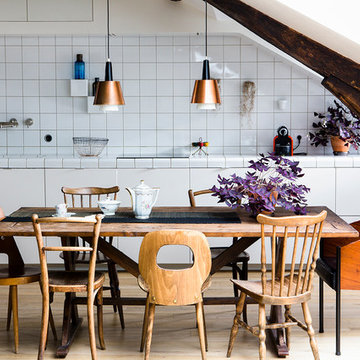
Ejemplo de comedor actual de tamaño medio abierto con suelo de madera clara y suelo beige
10.065 fotos de comedores abiertos con suelo beige
2