10.065 fotos de comedores abiertos con suelo beige
Filtrar por
Presupuesto
Ordenar por:Popular hoy
41 - 60 de 10.065 fotos
Artículo 1 de 3

This 6,500-square-foot one-story vacation home overlooks a golf course with the San Jacinto mountain range beyond. The house has a light-colored material palette—limestone floors, bleached teak ceilings—and ample access to outdoor living areas.
Builder: Bradshaw Construction
Architect: Marmol Radziner
Interior Design: Sophie Harvey
Landscape: Madderlake Designs
Photography: Roger Davies
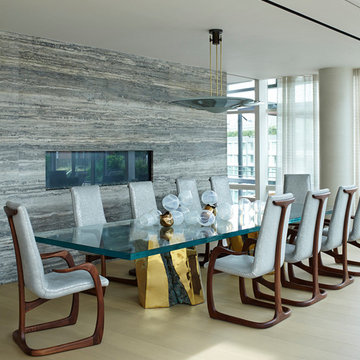
A design connoisseur’s sprawling residence captivates with a double height, majestic light filled living space perfected with exclusive bespoke pieces by both mid-century and contemporary design masters.
Photography by Bjorn Wallander.

Architect: DeForest Architects
Contractor: Lockhart Suver
Photography: Benjamin Benschneider
Modelo de comedor actual abierto con suelo de cemento, chimenea de doble cara y suelo beige
Modelo de comedor actual abierto con suelo de cemento, chimenea de doble cara y suelo beige

A little goes a long way in this dining room! With exquisite artwork, contemporary lighting, and a custom dining set (table and chairs), we kept this space simple, elegant, and interesting. We wanted the traditional wooden table to complement the light and airy Paisley print, while also working as the focal point of the room. Small pieces of modern decor add some flair but don't take away from the simplicity of the design.
Designed by Design Directives, LLC., who are based in Scottsdale and serving throughout Phoenix, Paradise Valley, Cave Creek, Carefree, and Sedona.
For more about Design Directives, click here: https://susanherskerasid.com/
To learn more about this project, click here: https://susanherskerasid.com/urban-ranch

NIck White
Imagen de comedor tradicional renovado abierto con paredes multicolor, suelo de madera clara y suelo beige
Imagen de comedor tradicional renovado abierto con paredes multicolor, suelo de madera clara y suelo beige

As a builder of custom homes primarily on the Northshore of Chicago, Raugstad has been building custom homes, and homes on speculation for three generations. Our commitment is always to the client. From commencement of the project all the way through to completion and the finishing touches, we are right there with you – one hundred percent. As your go-to Northshore Chicago custom home builder, we are proud to put our name on every completed Raugstad home.
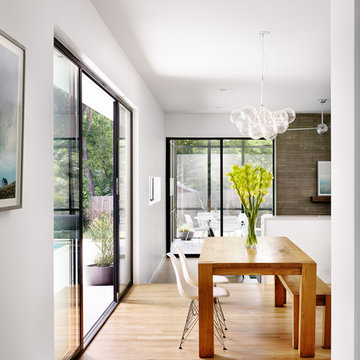
Modelo de comedor actual de tamaño medio abierto sin chimenea con paredes blancas, suelo de madera en tonos medios y suelo beige
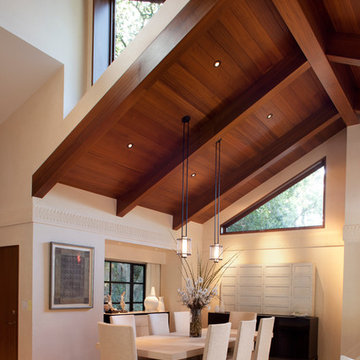
Gustave Carlson Design
Modelo de comedor tradicional renovado de tamaño medio abierto con paredes beige, suelo de madera clara y suelo beige
Modelo de comedor tradicional renovado de tamaño medio abierto con paredes beige, suelo de madera clara y suelo beige

Diseño de comedor actual de tamaño medio abierto sin chimenea con paredes grises, suelo de madera clara y suelo beige

Gregg Hadley
Ejemplo de comedor contemporáneo de tamaño medio abierto con paredes blancas, suelo de madera clara, suelo beige, chimenea de doble cara y marco de chimenea de madera
Ejemplo de comedor contemporáneo de tamaño medio abierto con paredes blancas, suelo de madera clara, suelo beige, chimenea de doble cara y marco de chimenea de madera
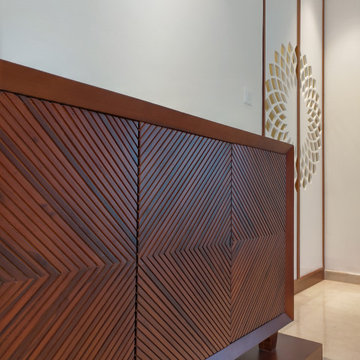
A contemporary styled custom made credenza by STUDIO AVA Architects.
Foto de comedor contemporáneo de tamaño medio abierto con paredes beige, suelo de mármol y suelo beige
Foto de comedor contemporáneo de tamaño medio abierto con paredes beige, suelo de mármol y suelo beige

Large open-concept dining room featuring a black and gold chandelier, wood dining table, mid-century dining chairs, hardwood flooring, black windows, and shiplap walls.

Modern Dining Room in an open floor plan, sits between the Living Room, Kitchen and Outdoor Patio. The modern electric fireplace wall is finished in distressed grey plaster. Modern Dining Room Furniture in Black and white is paired with a sculptural glass chandelier. Floor to ceiling windows and modern sliding glass doors expand the living space to the outdoors.

Gorgeous open plan living area, ideal for large gatherings or just snuggling up and reading a book. The fireplace has a countertop that doubles up as a counter surface for horderves

キッチンにはパソコン等ができる作業机を設置しています
窓を設けることで通風と採光を確保しています
Diseño de comedor minimalista pequeño abierto con paredes blancas, suelo de madera pintada y suelo beige
Diseño de comedor minimalista pequeño abierto con paredes blancas, suelo de madera pintada y suelo beige
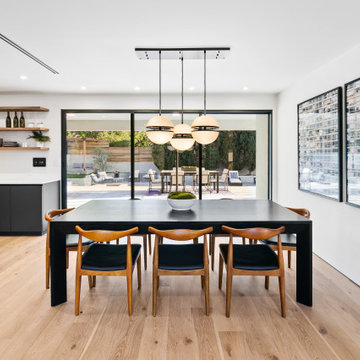
Ejemplo de comedor actual abierto con paredes blancas, suelo de madera clara y suelo beige
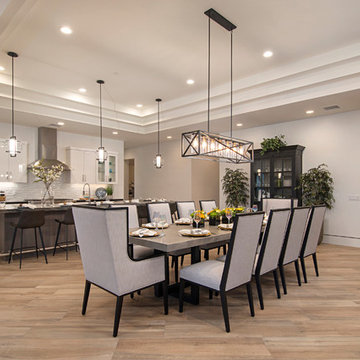
Diseño de comedor campestre extra grande abierto con paredes blancas, suelo de baldosas de porcelana y suelo beige
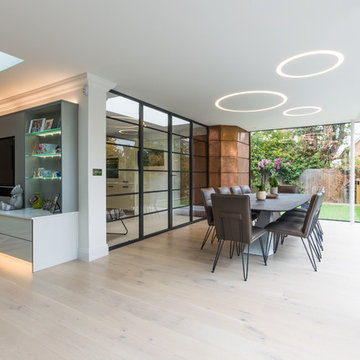
The living room and dining room flow seamlessly into each other in an 'L' shape, with the dining room surrounded at two sides by a corner minimal windows® system.
The single glazed Mondrian® system in the dining area featured two fixed screens on either side of the double door.

The architecture of this mid-century ranch in Portland’s West Hills oozes modernism’s core values. We wanted to focus on areas of the home that didn’t maximize the architectural beauty. The Client—a family of three, with Lucy the Great Dane, wanted to improve what was existing and update the kitchen and Jack and Jill Bathrooms, add some cool storage solutions and generally revamp the house.
We totally reimagined the entry to provide a “wow” moment for all to enjoy whilst entering the property. A giant pivot door was used to replace the dated solid wood door and side light.
We designed and built new open cabinetry in the kitchen allowing for more light in what was a dark spot. The kitchen got a makeover by reconfiguring the key elements and new concrete flooring, new stove, hood, bar, counter top, and a new lighting plan.
Our work on the Humphrey House was featured in Dwell Magazine.
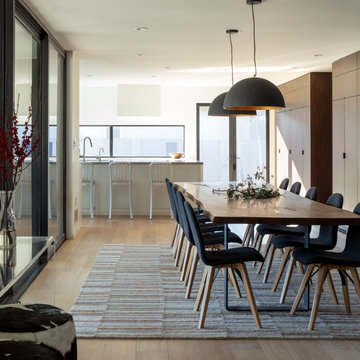
Dining and Kitchen. Floor-to-ceiling sliding glass doors enable indoor/outdoor living. Photo by Scott Hargis.
Foto de comedor actual grande abierto con paredes blancas, suelo de madera clara y suelo beige
Foto de comedor actual grande abierto con paredes blancas, suelo de madera clara y suelo beige
10.065 fotos de comedores abiertos con suelo beige
3