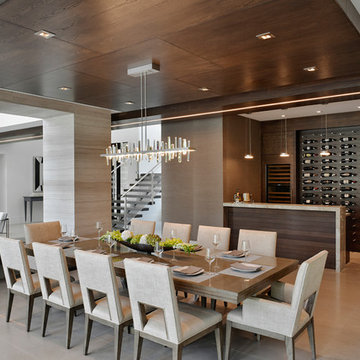10.065 fotos de comedores abiertos con suelo beige
Filtrar por
Presupuesto
Ordenar por:Popular hoy
121 - 140 de 10.065 fotos
Artículo 1 de 3
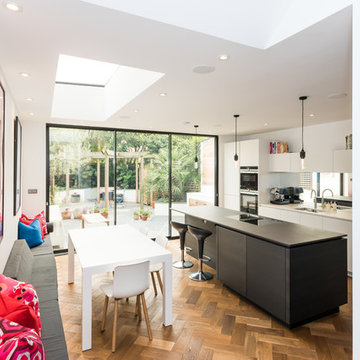
Diseño de comedor contemporáneo de tamaño medio abierto con suelo de madera clara y suelo beige
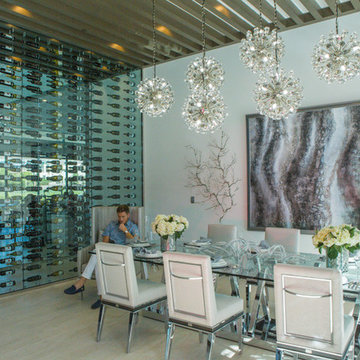
Fully Custom Dining Room
Modelo de comedor actual extra grande abierto sin chimenea con paredes blancas, suelo de baldosas de porcelana y suelo beige
Modelo de comedor actual extra grande abierto sin chimenea con paredes blancas, suelo de baldosas de porcelana y suelo beige
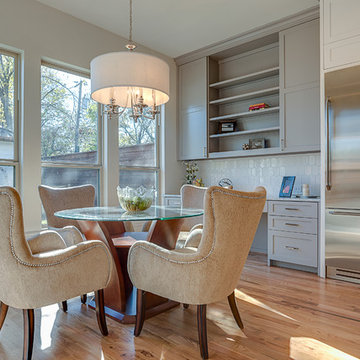
Fantastic opportunity to own a new construction home in Vickery Place, built by J. Parker Custom Homes. This beautiful Craftsman features 4 oversized bedrooms, 3.5 luxurious bathrooms, and over 4,000 sq.ft. Kitchen boasts high end appliances and opens to living area .Massive upstairs master suite with fireplace and spa like bathroom. Additional features include natural finished oak floors, automatic side gate, and multiple energy efficient items.
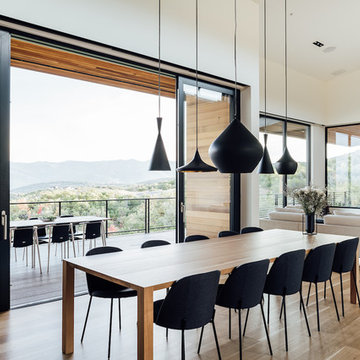
Kerri Fukkai
Foto de comedor minimalista abierto con paredes blancas, suelo de madera clara y suelo beige
Foto de comedor minimalista abierto con paredes blancas, suelo de madera clara y suelo beige

Modern Dining Room in an open floor plan, sits between the Living Room, Kitchen and Entryway. The modern electric fireplace wall is finished in distressed grey plaster. Modern Dining Room Furniture in Black and white is paired with a sculptural glass chandelier.

Bundy Drive Brentwood, Los Angeles luxury home modern open plan kitchen. Photo by Simon Berlyn.
Foto de comedor minimalista extra grande abierto con todas las chimeneas, marco de chimenea de piedra, suelo beige y bandeja
Foto de comedor minimalista extra grande abierto con todas las chimeneas, marco de chimenea de piedra, suelo beige y bandeja

Lauren Smyth designs over 80 spec homes a year for Alturas Homes! Last year, the time came to design a home for herself. Having trusted Kentwood for many years in Alturas Homes builder communities, Lauren knew that Brushed Oak Whisker from the Plateau Collection was the floor for her!
She calls the look of her home ‘Ski Mod Minimalist’. Clean lines and a modern aesthetic characterizes Lauren's design style, while channeling the wild of the mountains and the rivers surrounding her hometown of Boise.
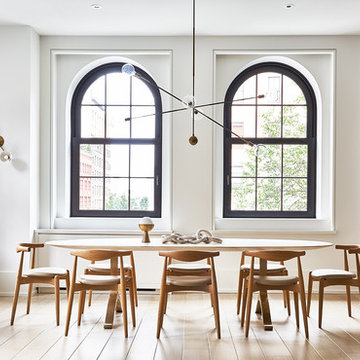
Marco Ricca
Ejemplo de comedor nórdico abierto sin chimenea con paredes blancas, suelo de madera clara y suelo beige
Ejemplo de comedor nórdico abierto sin chimenea con paredes blancas, suelo de madera clara y suelo beige
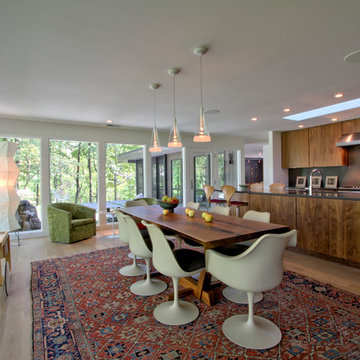
The dining area is open to the kitchen. The kitchen island also includes seating at one end. The counters are Silestone Calypso quartz , with matching slab backsplash. Photo by Christopher Wright, CR
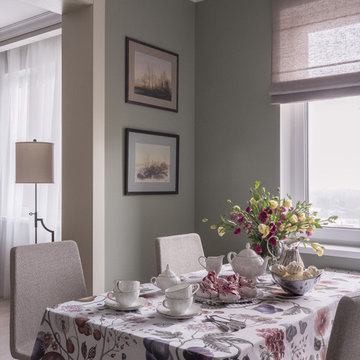
Стол и стулья IKEA, скатерть Zara Home, сервиз Villeroy&Boch, акварели Анатолия Седова, торшер Gramercy Home.
Foto de comedor tradicional renovado de tamaño medio abierto con suelo de madera clara, paredes verdes y suelo beige
Foto de comedor tradicional renovado de tamaño medio abierto con suelo de madera clara, paredes verdes y suelo beige
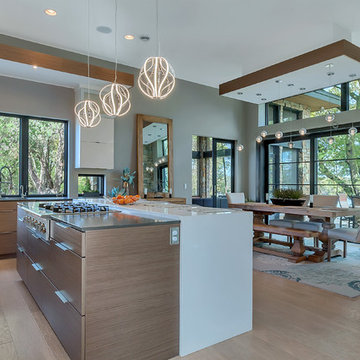
Lynnette Bauer - 360REI
Modelo de comedor contemporáneo grande abierto con paredes grises, suelo de madera clara, todas las chimeneas, marco de chimenea de metal y suelo beige
Modelo de comedor contemporáneo grande abierto con paredes grises, suelo de madera clara, todas las chimeneas, marco de chimenea de metal y suelo beige
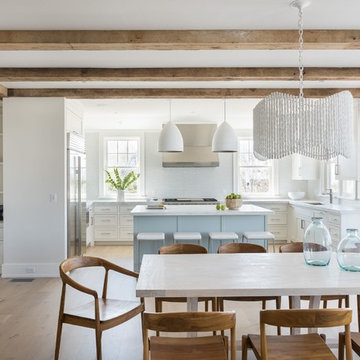
Ejemplo de comedor marinero de tamaño medio abierto sin chimenea con paredes blancas, suelo de madera clara y suelo beige
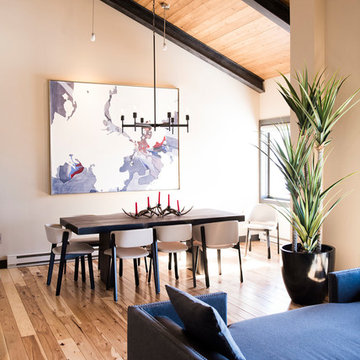
Modelo de comedor actual de tamaño medio abierto con paredes beige, suelo beige y suelo de madera en tonos medios
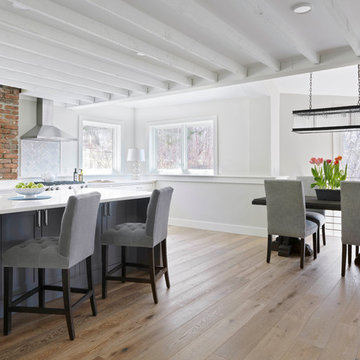
Our clients had a beautiful but dated family ski home that was in desperate need of a face lift. We did just that. By moving walls, redoing the kitchen, bathrooms, bedrooms and dining area as well as the living room we were able to bring a fresh modern rustic feel to this residence
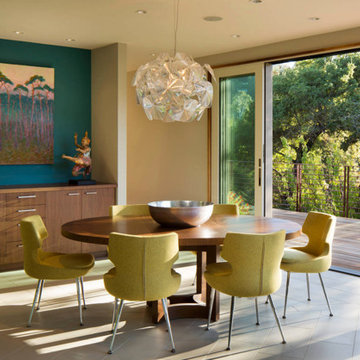
Modelo de comedor moderno de tamaño medio abierto sin chimenea con paredes beige, suelo de baldosas de porcelana y suelo beige
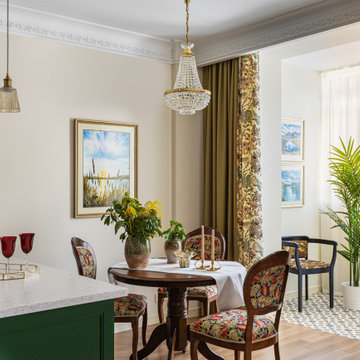
Imagen de comedor tradicional de tamaño medio abierto con paredes amarillas, suelo de madera en tonos medios y suelo beige

Modelo de comedor minimalista grande abierto con paredes beige, moqueta, todas las chimeneas, marco de chimenea de metal, suelo beige, casetón y papel pintado

This brownstone, located in Harlem, consists of five stories which had been duplexed to create a two story rental unit and a 3 story home for the owners. The owner hired us to do a modern renovation of their home and rear garden. The garden was under utilized, barely visible from the interior and could only be accessed via a small steel stair at the rear of the second floor. We enlarged the owner’s home to include the rear third of the floor below which had walk out access to the garden. The additional square footage became a new family room connected to the living room and kitchen on the floor above via a double height space and a new sculptural stair. The rear facade was completely restructured to allow us to install a wall to wall two story window and door system within the new double height space creating a connection not only between the two floors but with the outside. The garden itself was terraced into two levels, the bottom level of which is directly accessed from the new family room space, the upper level accessed via a few stone clad steps. The upper level of the garden features a playful interplay of stone pavers with wood decking adjacent to a large seating area and a new planting bed. Wet bar cabinetry at the family room level is mirrored by an outside cabinetry/grill configuration as another way to visually tie inside to out. The second floor features the dining room, kitchen and living room in a large open space. Wall to wall builtins from the front to the rear transition from storage to dining display to kitchen; ending at an open shelf display with a fireplace feature in the base. The third floor serves as the children’s floor with two bedrooms and two ensuite baths. The fourth floor is a master suite with a large bedroom and a large bathroom bridged by a walnut clad hall that conceals a closet system and features a built in desk. The master bath consists of a tiled partition wall dividing the space to create a large walkthrough shower for two on one side and showcasing a free standing tub on the other. The house is full of custom modern details such as the recessed, lit handrail at the house’s main stair, floor to ceiling glass partitions separating the halls from the stairs and a whimsical builtin bench in the entry.
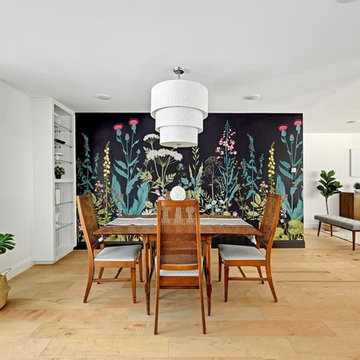
Whole house remodel by Melisa Clement Designs
Photos by TwistTours
pool views
open concept dining
oversized pendant lights
white walls
black windows
flowers
floral accents
10.065 fotos de comedores abiertos con suelo beige
7
