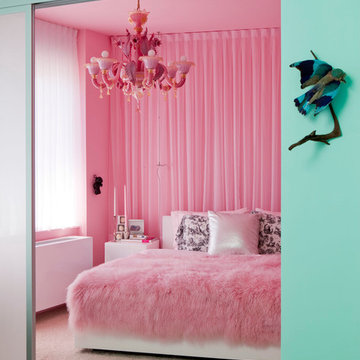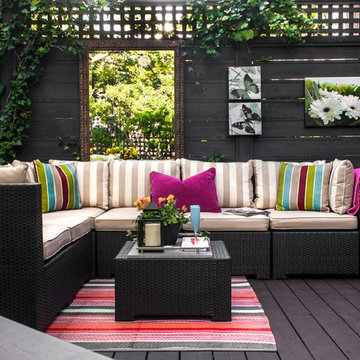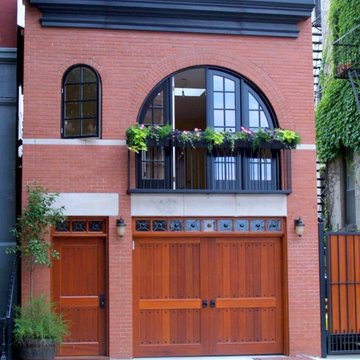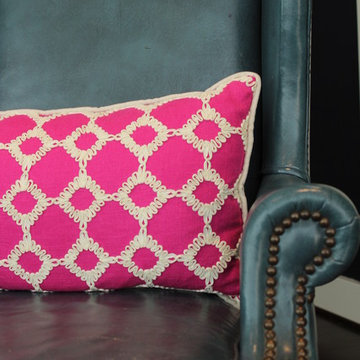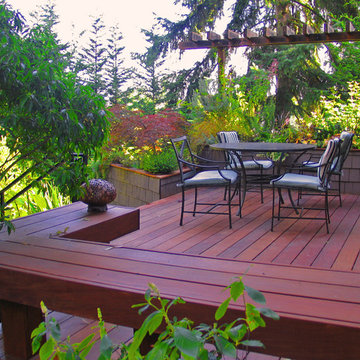38.762 fotos de casas rosas
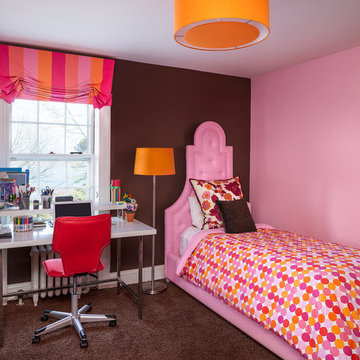
© Irvin Serrano Photography, Banks Design / James Light Designer
Modelo de dormitorio infantil clásico renovado con moqueta, suelo marrón y paredes multicolor
Modelo de dormitorio infantil clásico renovado con moqueta, suelo marrón y paredes multicolor
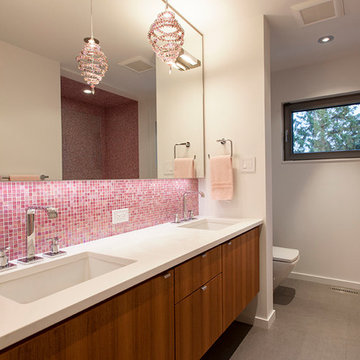
Shawn Talbot
Foto de cuarto de baño beige y rosa contemporáneo con lavabo bajoencimera, armarios con paneles lisos, puertas de armario de madera oscura, baldosas y/o azulejos rosa y baldosas y/o azulejos en mosaico
Foto de cuarto de baño beige y rosa contemporáneo con lavabo bajoencimera, armarios con paneles lisos, puertas de armario de madera oscura, baldosas y/o azulejos rosa y baldosas y/o azulejos en mosaico
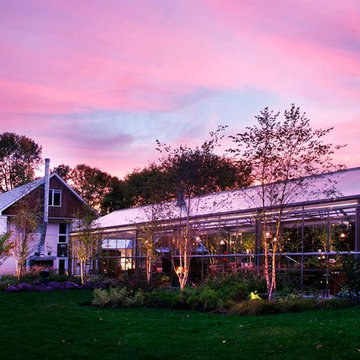
Large River Birch surround the greenhouse as the sun sets.
Top Kat Photo
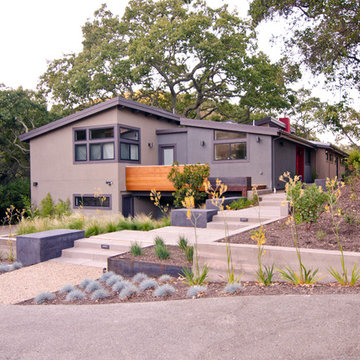
Ejemplo de jardín de secano moderno grande en ladera con muro de contención, exposición total al sol y gravilla
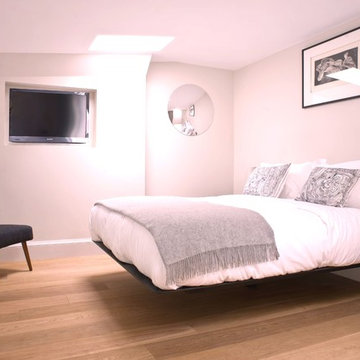
The design and project management of a private members club with penthouse apartments in St Martins Lane.
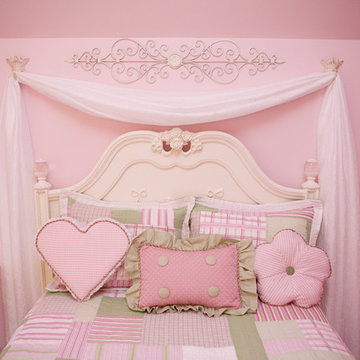
Mini canopy created with chiffon draped over iron princess crowns with salvaged ironwork. Custon made pillows in unique shapes. Antique metal crowns, bows, chiffon draping behind bed, crystals, desk, dressing table, green checked, pink, white furniture, hand painted coat hooks

Suzani table cloth covers an Ikea Docksta table, Black paint and chevrom upholstery dress up these fax bamboo dining chairs
Imagen de comedor bohemio con paredes azules y suelo de madera clara
Imagen de comedor bohemio con paredes azules y suelo de madera clara
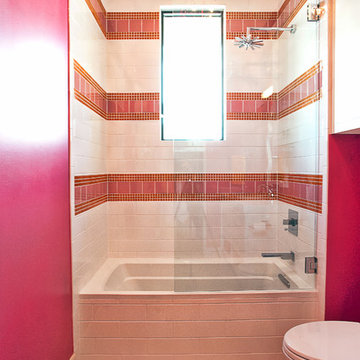
Conceived as a remodel and addition, the final design iteration for this home is uniquely multifaceted. Structural considerations required a more extensive tear down, however the clients wanted the entire remodel design kept intact, essentially recreating much of the existing home. The overall floor plan design centers on maximizing the views, while extensive glazing is carefully placed to frame and enhance them. The residence opens up to the outdoor living and views from multiple spaces and visually connects interior spaces in the inner court. The client, who also specializes in residential interiors, had a vision of ‘transitional’ style for the home, marrying clean and contemporary elements with touches of antique charm. Energy efficient materials along with reclaimed architectural wood details were seamlessly integrated, adding sustainable design elements to this transitional design. The architect and client collaboration strived to achieve modern, clean spaces playfully interjecting rustic elements throughout the home.
Greenbelt Homes
Glynis Wood Interiors
Photography by Bryant Hill
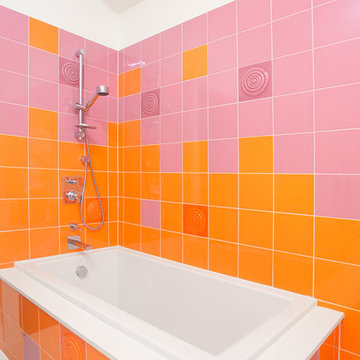
Designed by Modus Architects
Imagen de cuarto de baño rectangular actual con bañera encastrada, baldosas y/o azulejos naranja y combinación de ducha y bañera
Imagen de cuarto de baño rectangular actual con bañera encastrada, baldosas y/o azulejos naranja y combinación de ducha y bañera
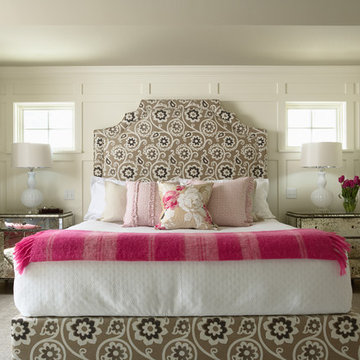
Martha O'Hara Interiors, Interior Design | Susan Gilmore, Photography
Diseño de dormitorio beige y rosa clásico con paredes grises
Diseño de dormitorio beige y rosa clásico con paredes grises
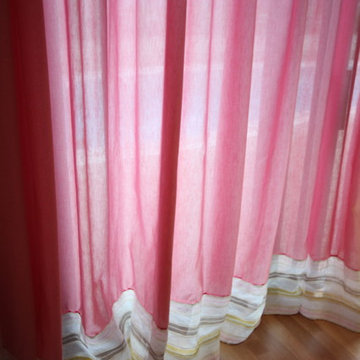
The objective for this space was to create a frolicsome poolside playroom, with bright splashes of pink and citron for three beautiful girls ages 9, 14 and 16. We recovered a traditional ping pong table with a custom cloth offering additional color to the room, and extra toy storage while reducing visual clutter. A pink sofa bench circles a perfect homework and arts and crafts table. A removable coffee table tray makes after school snack time easy. And a custom piano bench and jesting Julep chairs make piano practice extra fun. This multifunctional playroom creates a perfect homework and play-space for a father and his three daughters who are not afraid of pink!

Imagen de cocina clásica con armarios tipo vitrina, electrodomésticos de acero inoxidable, fregadero sobremueble, encimera de mármol, salpicadero blanco, salpicadero de azulejos tipo metro, encimeras blancas y con blanco y negro

The family living in this shingled roofed home on the Peninsula loves color and pattern. At the heart of the two-story house, we created a library with high gloss lapis blue walls. The tête-à-tête provides an inviting place for the couple to read while their children play games at the antique card table. As a counterpoint, the open planned family, dining room, and kitchen have white walls. We selected a deep aubergine for the kitchen cabinetry. In the tranquil master suite, we layered celadon and sky blue while the daughters' room features pink, purple, and citrine.

Photographer James French
Imagen de salón para visitas campestre con paredes blancas, estufa de leña y suelo de madera clara
Imagen de salón para visitas campestre con paredes blancas, estufa de leña y suelo de madera clara

Foto de sótano con ventanas tradicional con paredes marrones y suelo de madera oscura
38.762 fotos de casas rosas
5

















