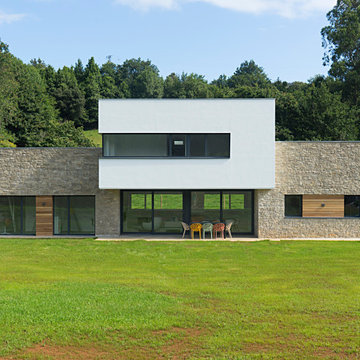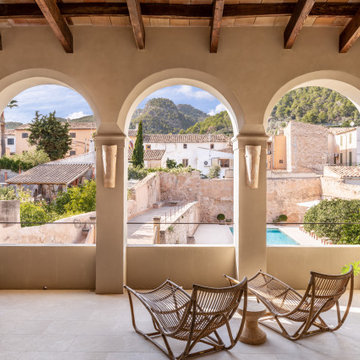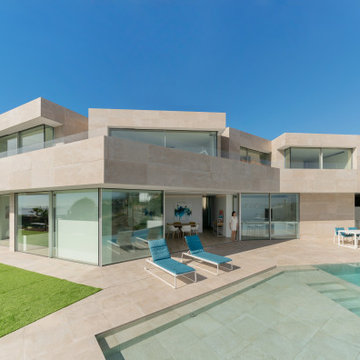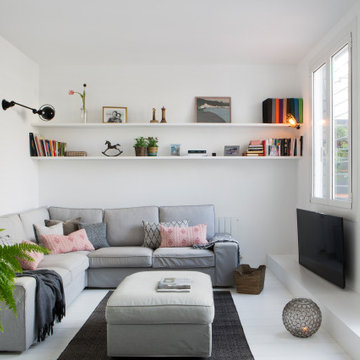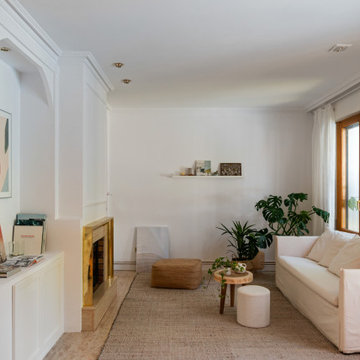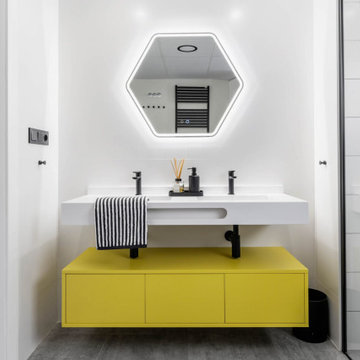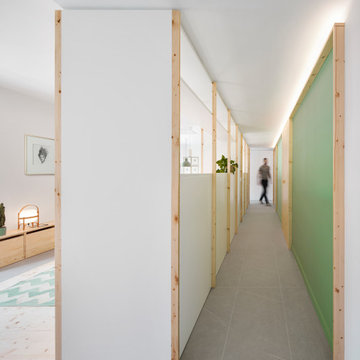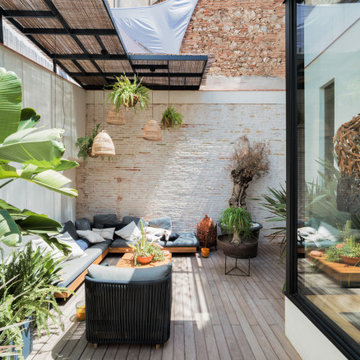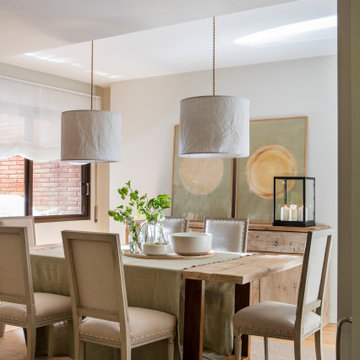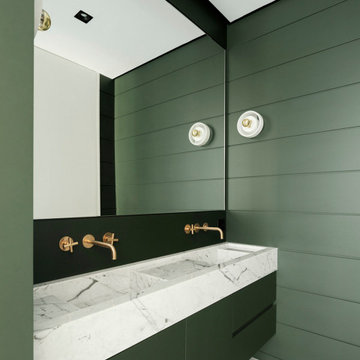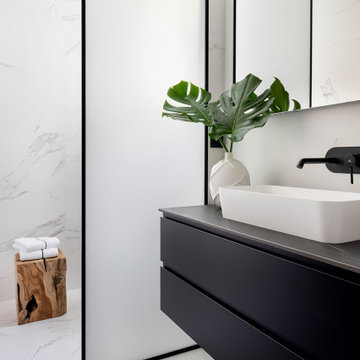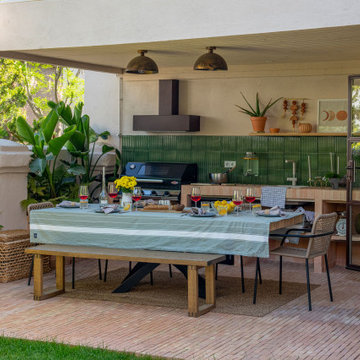1.918.302 fotos de casas rosas, verdes
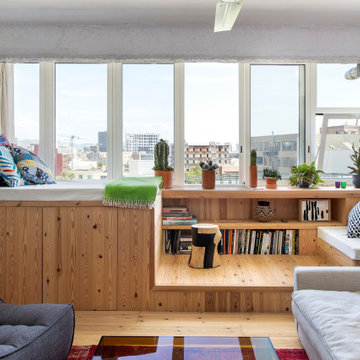
Foto: Jordi Folch / ©Houzz España 2022
Foto de sala de estar industrial con alfombra
Foto de sala de estar industrial con alfombra

Modelo de terraza actual de tamaño medio en azotea con pérgola, barandilla de metal y iluminación

Foto de cuarto de baño único y flotante contemporáneo con armarios con paneles lisos, puertas de armario de madera en tonos medios, ducha esquinera, baldosas y/o azulejos blancos, paredes amarillas, suelo de madera en tonos medios, lavabo sobreencimera, suelo marrón, ducha abierta y encimeras blancas

This aesthetically pleasing master bathroom is the perfect place for our clients to start and end each day. Fully customized shower fixtures and a deep soaking tub will provide the perfect solutions to destress and unwind. Our client's love for plants translates beautifully into this space with a sage green double vanity that brings life and serenity into their master bath retreat. Opting to utilize softer patterned tile throughout the space, makes it more visually expansive while gold accessories, natural wood elements, and strategically placed rugs throughout the room, make it warm and inviting.
Committing to a color scheme in a space can be overwhelming at times when considering the number of options that are available. This master bath is a perfect example of how to incorporate color into a room tastefully, while still having a cohesive design.
Items used in this space include:
Waypoint Living Spaces Cabinetry in Sage Green
Calacatta Italia Manufactured Quartz Vanity Tops
Elegant Stone Onice Bianco Tile
Natural Marble Herringbone Tile
Delta Cassidy Collection Fixtures
Want to see more samples of our work or before and after photographs of this project?
Visit the Stoneunlimited Kitchen and Bath website:
www.stoneunlimited.net
Stoneunlimited Kitchen and Bath is a full scope, full service, turnkey business. We do it all so that you don’t have to. You get to do the fun part of approving the design, picking your materials and making selections with our guidance and we take care of everything else. We provide you with 3D and 4D conceptual designs so that you can see your project come to life. Materials such as tile, fixtures, sinks, shower enclosures, flooring, cabinetry and countertops are ordered through us, inspected by us and installed by us. We are also a fabricator, so we fabricate all the countertops. We assign and manage the schedule and the workers that will be in your home taking care of the installation. We provide painting, electrical, plumbing as well as cabinetry services for your project from start to finish. So, when I say we do it, we truly do it all!

Mid century modern bathroom. Calm Bathroom vibes. Bold but understated. Black fixtures. Freestanding vanity.
Bold flooring.
Modelo de cuarto de baño único y de pie vintage con armarios con paneles lisos, puertas de armario de madera oscura, bañera empotrada, combinación de ducha y bañera, paredes blancas, suelo de azulejos de cemento, aseo y ducha, lavabo bajoencimera, suelo multicolor, ducha con puerta corredera, encimeras blancas, hornacina, sanitario de una pieza, baldosas y/o azulejos azules y baldosas y/o azulejos de porcelana
Modelo de cuarto de baño único y de pie vintage con armarios con paneles lisos, puertas de armario de madera oscura, bañera empotrada, combinación de ducha y bañera, paredes blancas, suelo de azulejos de cemento, aseo y ducha, lavabo bajoencimera, suelo multicolor, ducha con puerta corredera, encimeras blancas, hornacina, sanitario de una pieza, baldosas y/o azulejos azules y baldosas y/o azulejos de porcelana
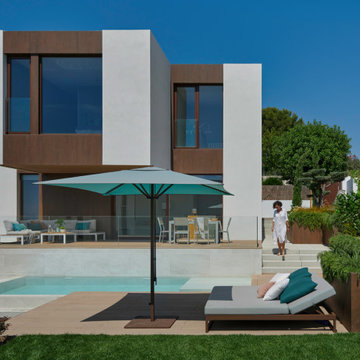
Foto de fachada de casa moderna grande de dos plantas con revestimiento de madera y tejado plano
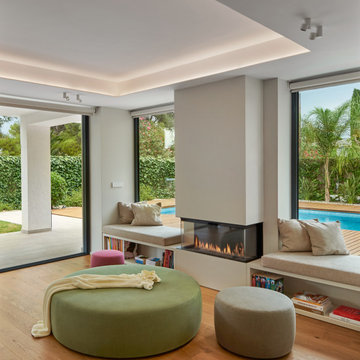
decoration architecture and interior design rardo architects barcelona sitges decoracion moderno contemporaneo arquitectura interiorismo

A hip young family moving from Boston tackled an enormous makeover of an antique colonial revival home in downtown Larchmont. The kitchen area was quite spacious but benefitted from a small bump out for a banquette and additional windows. Navy blue island and tall cabinetry matched to Benjamin Moore’s Van Deusen blue is balanced by crisp white (Benjamin Moore’s Chantilly Lace) cabinetry on the perimeter. The mid-century inspired suspended fireplace adds warmth and style to the kitchen. A tile covered range hood blends the ventilation into the walls. Brushed brass hardware by Lewis Dolan in a contemporary T-bar shape offer clean lines in a warm metallic tone.
White Marble countertops on the perimeter are balanced by white quartz composite on the island. Kitchen design and custom cabinetry by Studio Dearborn. Countertops by Rye Marble. Refrigerator--Subzero; Range—Viking French door oven--Viking. Dacor Wine Station. Dishwashers—Bosch. Ventilation—Best. Hardware—Lewis Dolan. Lighting—Rejuvenation. Sink--Franke. Stools—Soho Concept. Photography Adam Kane Macchia.
1.918.302 fotos de casas rosas, verdes
1

















