1.682 fotos de casas rosas

Darren Sinnett
Modelo de cocina contemporánea grande con fregadero bajoencimera, armarios estilo shaker, puertas de armario negras, salpicadero blanco, una isla, encimera de cuarzo compacto, salpicadero de losas de piedra, electrodomésticos con paneles, suelo de madera clara y suelo beige
Modelo de cocina contemporánea grande con fregadero bajoencimera, armarios estilo shaker, puertas de armario negras, salpicadero blanco, una isla, encimera de cuarzo compacto, salpicadero de losas de piedra, electrodomésticos con paneles, suelo de madera clara y suelo beige
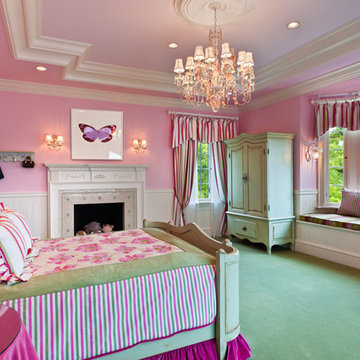
Architect: Peter Zimmerman, Peter Zimmerman Architects
Interior Designer: Allison Forbes, Forbes Design Consultants
Photographer: Tom Crane
Ejemplo de dormitorio infantil de 4 a 10 años clásico grande con paredes rosas, moqueta y suelo verde
Ejemplo de dormitorio infantil de 4 a 10 años clásico grande con paredes rosas, moqueta y suelo verde
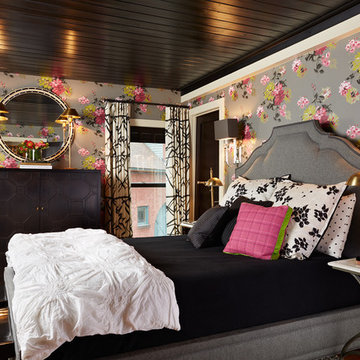
Susan Gilmore
Modelo de dormitorio principal y negro tradicional renovado grande sin chimenea con paredes grises, suelo de madera oscura y suelo marrón
Modelo de dormitorio principal y negro tradicional renovado grande sin chimenea con paredes grises, suelo de madera oscura y suelo marrón

Graced with character and a history, this grand merchant’s terrace was restored and expanded to suit the demands of a family of five.
Foto de terraza actual grande en patio trasero
Foto de terraza actual grande en patio trasero

The family living in this shingled roofed home on the Peninsula loves color and pattern. At the heart of the two-story house, we created a library with high gloss lapis blue walls. The tête-à-tête provides an inviting place for the couple to read while their children play games at the antique card table. As a counterpoint, the open planned family, dining room, and kitchen have white walls. We selected a deep aubergine for the kitchen cabinetry. In the tranquil master suite, we layered celadon and sky blue while the daughters' room features pink, purple, and citrine.

Our clients purchased a new house, but wanted to add their own personal style and touches to make it really feel like home. We added a few updated to the exterior, plus paneling in the entryway and formal sitting room, customized the master closet, and cosmetic updates to the kitchen, formal dining room, great room, formal sitting room, laundry room, children’s spaces, nursery, and master suite. All new furniture, accessories, and home-staging was done by InHance. Window treatments, wall paper, and paint was updated, plus we re-did the tile in the downstairs powder room to glam it up. The children’s bedrooms and playroom have custom furnishings and décor pieces that make the rooms feel super sweet and personal. All the details in the furnishing and décor really brought this home together and our clients couldn’t be happier!
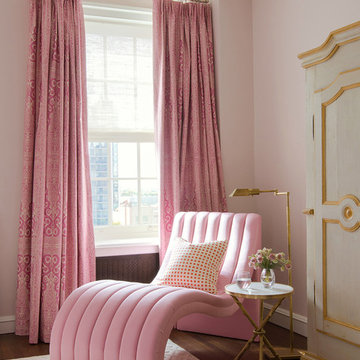
Josh Thornton
Foto de dormitorio principal y beige y rosa clásico grande sin chimenea con paredes rosas, moqueta y suelo blanco
Foto de dormitorio principal y beige y rosa clásico grande sin chimenea con paredes rosas, moqueta y suelo blanco

Client's home office/study. Madeline Weinrib rug.
Photos by David Duncan Livingston
Foto de despacho bohemio grande con todas las chimeneas, marco de chimenea de hormigón, escritorio independiente, paredes beige, suelo de madera en tonos medios y suelo marrón
Foto de despacho bohemio grande con todas las chimeneas, marco de chimenea de hormigón, escritorio independiente, paredes beige, suelo de madera en tonos medios y suelo marrón

Foto de sala de juegos en casa abierta tradicional renovada grande sin chimenea con suelo vinílico, paredes beige, pared multimedia y suelo marrón

Ejemplo de sala de estar actual grande con paredes blancas, suelo de madera clara y pared multimedia

We added this pantry cabinet in a small nook off the kitchen. The lower cabinet doors have a wire mesh insert. Dutch doors lead to the backyard.
Imagen de cocina lineal mediterránea grande con puertas de armario blancas, encimera de mármol, salpicadero blanco, salpicadero de madera, suelo de baldosas de terracota, despensa, suelo naranja y armarios estilo shaker
Imagen de cocina lineal mediterránea grande con puertas de armario blancas, encimera de mármol, salpicadero blanco, salpicadero de madera, suelo de baldosas de terracota, despensa, suelo naranja y armarios estilo shaker
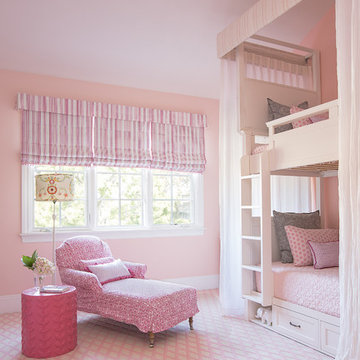
©Abran Rubiner Photography www.rubinerphoto.com
Ejemplo de dormitorio infantil de 4 a 10 años clásico renovado grande con paredes rosas, moqueta y suelo rosa
Ejemplo de dormitorio infantil de 4 a 10 años clásico renovado grande con paredes rosas, moqueta y suelo rosa

Mark Lohman
Ejemplo de dormitorio infantil de 4 a 10 años tradicional grande con paredes púrpuras, suelo de madera pintada y suelo multicolor
Ejemplo de dormitorio infantil de 4 a 10 años tradicional grande con paredes púrpuras, suelo de madera pintada y suelo multicolor

Diseño de salón para visitas cerrado tradicional grande sin chimenea y televisor con paredes blancas

Kimberly Muto
Foto de cocina comedor de estilo de casa de campo grande con una isla, fregadero bajoencimera, armarios con paneles empotrados, puertas de armario blancas, encimera de cuarzo compacto, salpicadero verde, salpicadero de mármol, electrodomésticos de acero inoxidable, suelo de pizarra y suelo negro
Foto de cocina comedor de estilo de casa de campo grande con una isla, fregadero bajoencimera, armarios con paneles empotrados, puertas de armario blancas, encimera de cuarzo compacto, salpicadero verde, salpicadero de mármol, electrodomésticos de acero inoxidable, suelo de pizarra y suelo negro
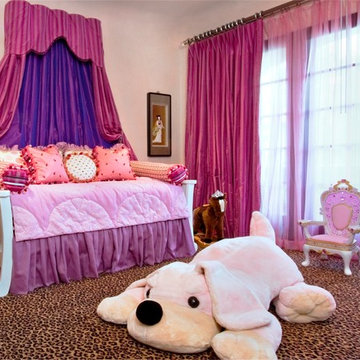
Photo Credit: Janet Lenzen
Ejemplo de dormitorio infantil de 4 a 10 años clásico grande con paredes rosas y moqueta
Ejemplo de dormitorio infantil de 4 a 10 años clásico grande con paredes rosas y moqueta

Children's playroom with a wall of storage for toys, books, television and a desk for two. Feature uplighting to top of bookshelves and underside of shelves over desk. Red gloss desktop for a splash of colour. Wall unit in all laminate. Designed to be suitable for all ages from toddlers to teenagers.
Photography by [V] Style+ Imagery

Photography by Morgan Howarth
Foto de terraza clásica grande en patio trasero con pérgola
Foto de terraza clásica grande en patio trasero con pérgola

A bold gallery wall backs the dining space of the great room.
Photo by Adam Milliron
Modelo de comedor ecléctico grande abierto sin chimenea con paredes blancas, suelo de madera clara, suelo beige y cuadros
Modelo de comedor ecléctico grande abierto sin chimenea con paredes blancas, suelo de madera clara, suelo beige y cuadros

Client wanted to use the space just off the dining area to sit and relax. I arranged for chairs to be re-upholstered with fabric available at Hogan Interiors, the wooden floor compliments the fabric creating a ward comfortable space, added to this was a rug to add comfort and minimise noise levels. Floor lamp created a beautiful space for reading or relaxing near the fire while still in the dining living areas. The shelving allowed for books, and ornaments to be displayed while the closed areas allowed for more private items to be stored.
1.682 fotos de casas rosas
1
















