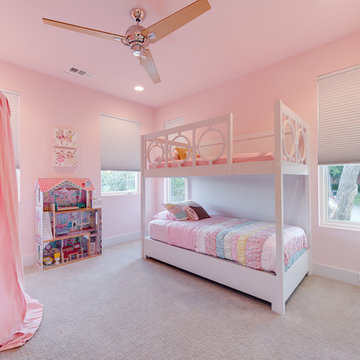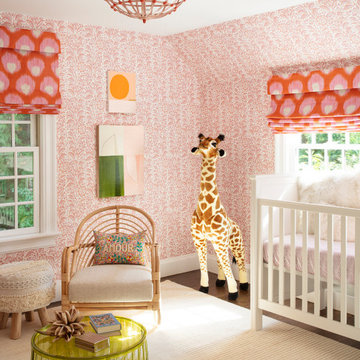38.802 fotos de casas rosas
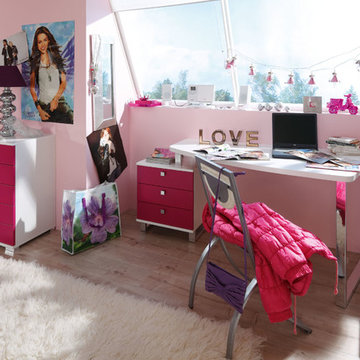
An oasis of tranquility
A teenager's room that lets you forget your everyday life. nolte D STARLIGHT GIRL has what it takes. Stylish yet comfortable. Noble yet appealing. Classy yet practical. This is how bedrooms are supposed to be. STARLIGHT GIRL offers exactly these characteristics and a little bit more..
Crystal clear nights guaranteed
Nolte combines divine design with noble crystals. By STARLIGHT, nolte D offers a bedroom solution adorned with SWAROVSKI® ELEMENTS. Stylish yet comfortable. Classy yet practical.
Strikingly brilliant
Front panels in pink or white color high gloss lacquered.
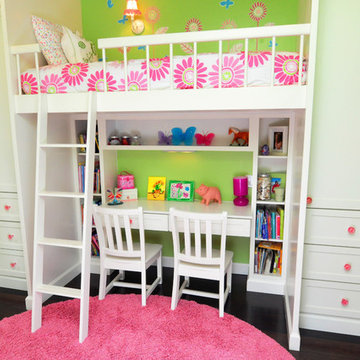
Ejemplo de habitación de niña de 4 a 10 años tradicional de tamaño medio con escritorio, paredes verdes, suelo de madera oscura y suelo marrón
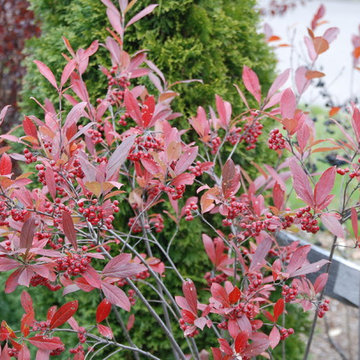
This is Aronia arbutifolia 'Brilliantissima' in my mixed border, shown with a backdrop of Eastern White Cedar.
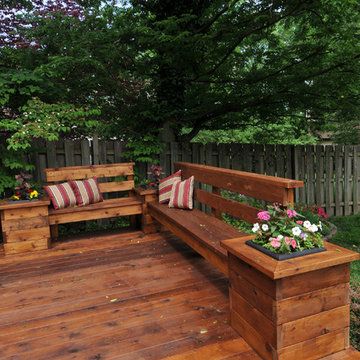
Rich wood tones create an inviting deck spaces. Built-in benches and planters provide a protective alternative to deck railings.
Modelo de terraza tradicional sin cubierta
Modelo de terraza tradicional sin cubierta
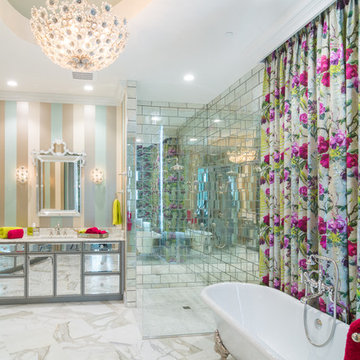
Photo: Geza Darrah Photography
Diseño de cuarto de baño actual con bañera con patas, ducha esquinera, baldosas y/o azulejos con efecto espejo, paredes multicolor, suelo blanco, encimeras blancas y armarios con paneles lisos
Diseño de cuarto de baño actual con bañera con patas, ducha esquinera, baldosas y/o azulejos con efecto espejo, paredes multicolor, suelo blanco, encimeras blancas y armarios con paneles lisos

This beautiful kitchen design with a gray-magenta palette, luxury appliances, and versatile islands perfectly blends elegance and modernity.
Plenty of functional countertops create an ideal setting for serious cooking. A second large island is dedicated to a gathering space, either as overflow seating from the connected living room or as a place to dine for those quick, informal meals. Pops of magenta in the decor add an element of fun.
---
Project by Wiles Design Group. Their Cedar Rapids-based design studio serves the entire Midwest, including Iowa City, Dubuque, Davenport, and Waterloo, as well as North Missouri and St. Louis.
For more about Wiles Design Group, see here: https://wilesdesigngroup.com/
To learn more about this project, see here: https://wilesdesigngroup.com/cedar-rapids-luxurious-kitchen-expansion

Ejemplo de cuarto de baño doble y a medida clásico renovado con armarios estilo shaker, puertas de armario blancas, baldosas y/o azulejos rosa, paredes blancas, lavabo bajoencimera, encimera de cuarzo compacto, suelo beige y encimeras beige
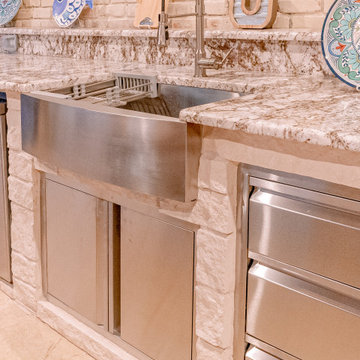
The owners planned on entertaining, so the farmhouse sink with pull-down faucet, ice bin and outdoor fridge gave them exactly what they wanted.
Stephen Murphy
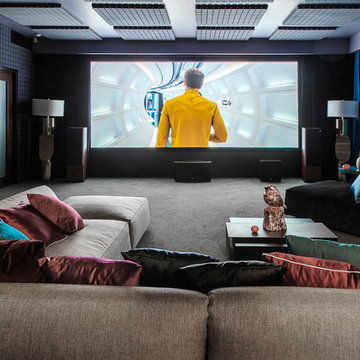
Diseño de cine en casa cerrado contemporáneo con paredes negras, moqueta y suelo gris
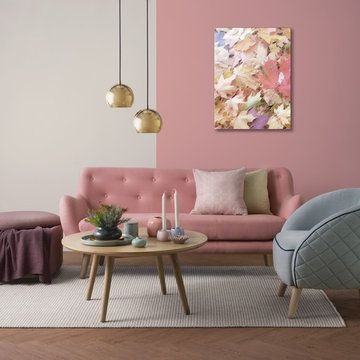
Imagen de sala de estar retro pequeña con paredes blancas, moqueta, todas las chimeneas, marco de chimenea de baldosas y/o azulejos, suelo gris y alfombra
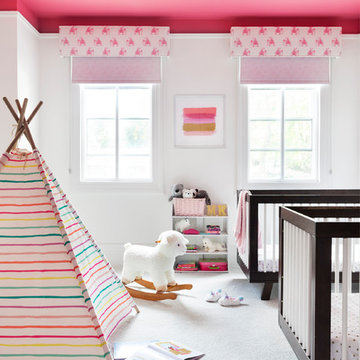
A fun play on a pink nursery, Featuring white Benjamin Moore's Chantilly lace on the walls and a Benjiman Moore Secret Rendezvous on the ceiling. The room has coordinating cornices and blackout roller shades from the shade store, wall to wall carpeting and espresso and white cribs that really pop with the rooms white background. Photographed by Hulaya Kolabas
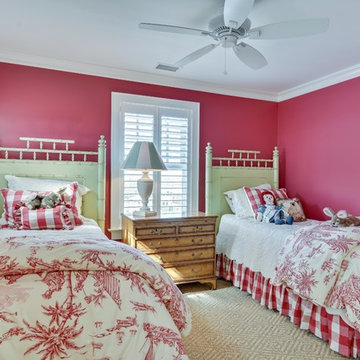
Motion City Media
Diseño de dormitorio infantil marinero de tamaño medio con paredes rojas, moqueta y suelo beige
Diseño de dormitorio infantil marinero de tamaño medio con paredes rojas, moqueta y suelo beige

Inspired by the original Ladbroke kitchen, the Long Acre kitchen is a beautiful chic take on the contemporary design. The incredible mid-azure green cabinetry combines beautifully with walnut timber to create a chic, sophisticated room
Balancing the bold green with a simple light wash of pink on the walls ensures the rich, intense green can take centre stage in the room.
The open walnut shelving within the island is the perfect place to show off larger pottery or glassware, as well as your favourite cookery books.
Complete with a seating area, this island is the perfect area for entertaining friends and family.
With a wonderful backdrop of brass, the light is reflected around the space, enhancing every detail, even down to the matching brass handles and antique brass taps. This open yet comforting canvas will never go out of fashion, with rich colours and warming walnut timber.
The walnut super stave worktop adds a warmth and depth to the kitchen and contributes a beautiful earthy quality to the design. The natural hues of the kitchen and contrasting materials create an incredibly welcoming environment.
Photography by Tim Doyle.
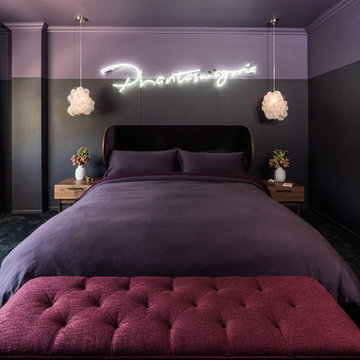
The California king bed features an organic coconut mattress and is outfitted with a 300 thread count Egyptian cotton reversible duvet in custom color scheme. Above it, custom neon artwork reading “phantasmagoria” adds an ethereal glow. The two-tone purple walls were specially designed to draw attention to the art and to fulfill the owner’s request to have the bedroom “feel like a hug”.
PHOTO BY: STEVEN DEWALL
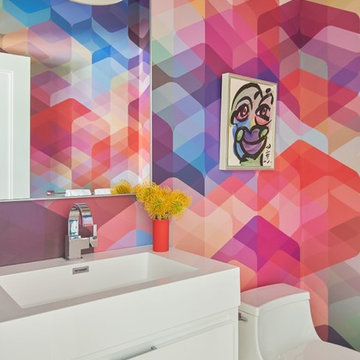
JANE BEILES
Modelo de aseo contemporáneo pequeño con armarios con paneles lisos, puertas de armario blancas, lavabo integrado y encimeras blancas
Modelo de aseo contemporáneo pequeño con armarios con paneles lisos, puertas de armario blancas, lavabo integrado y encimeras blancas
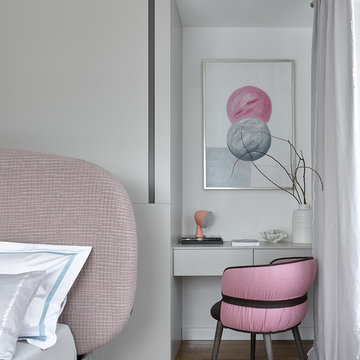
Сергей Ананьев
Foto de dormitorio principal actual de tamaño medio con paredes blancas, suelo de madera en tonos medios y suelo marrón
Foto de dormitorio principal actual de tamaño medio con paredes blancas, suelo de madera en tonos medios y suelo marrón
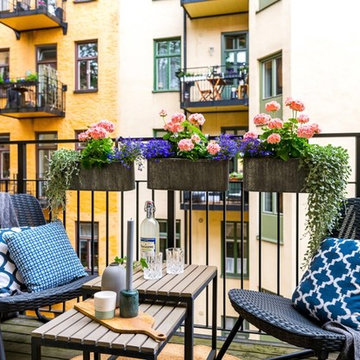
Modelo de balcones nórdico pequeño sin cubierta con barandilla de metal y apartamentos
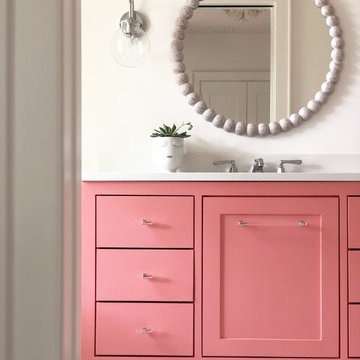
Ejemplo de cuarto de baño infantil moderno con armarios tipo mueble, puertas de armario blancas, bañera empotrada, combinación de ducha y bañera, sanitario de una pieza, suelo con mosaicos de baldosas, lavabo bajoencimera, encimera de cuarzo compacto, suelo blanco y encimeras blancas
38.802 fotos de casas rosas
16

















