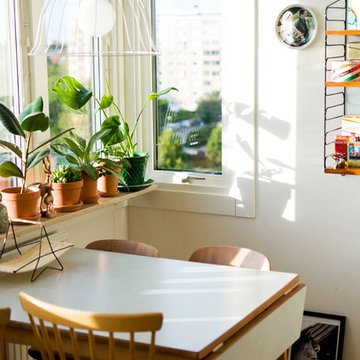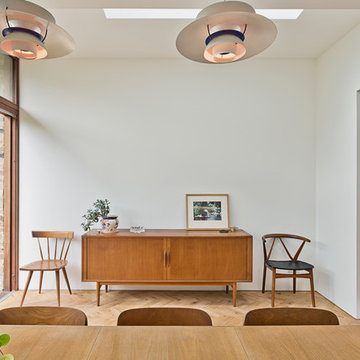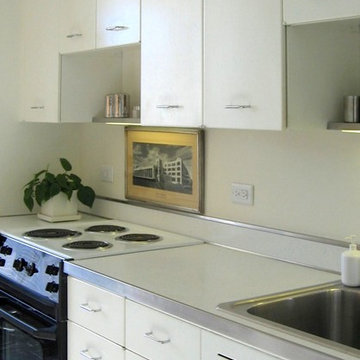Fotos de casas retro
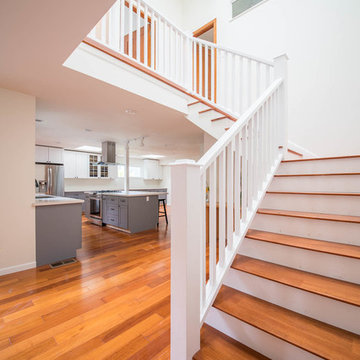
The staircase serves as a light well with four large skylight at the top. It brings natural light to the inner recesses of the house and, on warm days, can be opened to crease a stacked ventilation effect: Hot air move outwards through the openings above and draws cool air in from the shaded back garden.
http://www.houzz.com/pro/kuohphotography/thomas-kuoh-photography
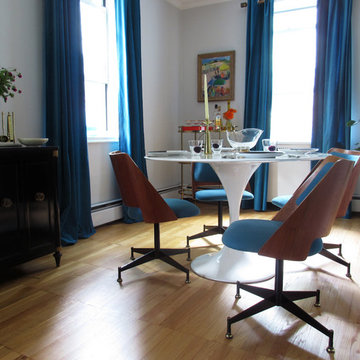
Natasha Habermann
Modelo de comedor retro pequeño cerrado sin chimenea con paredes grises, suelo de madera clara y suelo beige
Modelo de comedor retro pequeño cerrado sin chimenea con paredes grises, suelo de madera clara y suelo beige
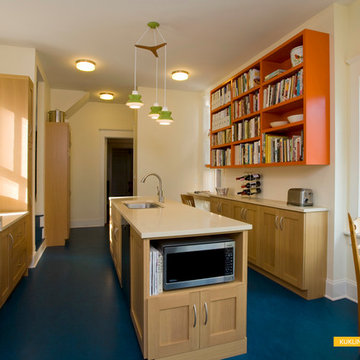
Photo by Leslie Schwartz Photography
Modelo de cocina retro de tamaño medio cerrada con fregadero bajoencimera, armarios estilo shaker, puertas de armario de madera clara, encimera de cuarzo compacto, salpicadero naranja, salpicadero de azulejos de cerámica, electrodomésticos de acero inoxidable, suelo de linóleo y una isla
Modelo de cocina retro de tamaño medio cerrada con fregadero bajoencimera, armarios estilo shaker, puertas de armario de madera clara, encimera de cuarzo compacto, salpicadero naranja, salpicadero de azulejos de cerámica, electrodomésticos de acero inoxidable, suelo de linóleo y una isla
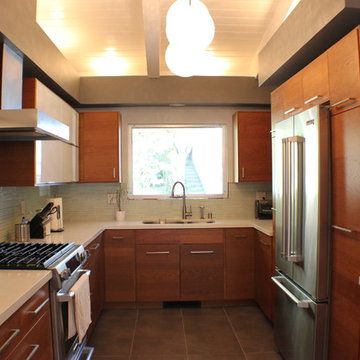
U-shaped small kitchen with big style.
Foto de cocina vintage con fregadero bajoencimera, armarios con paneles lisos y puertas de armario marrones
Foto de cocina vintage con fregadero bajoencimera, armarios con paneles lisos y puertas de armario marrones

This is a realistic rendering of Option 3. Clients Final Choice.
Current Master Bathroom is very outdated. Client wanted to create a spa feel keeping it mid century modern style as the rest of their home. The bathroom is small so a spacious feeling was important. There is a window they wanted to focus on. A walk in shower was a must that eventually would accomodate an easy walk in as they aged.

Ejemplo de cuarto de baño principal, doble y flotante vintage pequeño con armarios con paneles lisos, puertas de armario de madera clara, paredes blancas, suelo de azulejos de cemento, suelo azul, encimeras blancas, ducha empotrada, encimera de acrílico y panelado
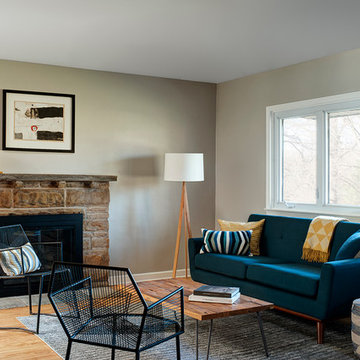
Rebecca McAlpin Photography
Diseño de salón abierto vintage de tamaño medio sin televisor con paredes grises, suelo de madera clara, todas las chimeneas y marco de chimenea de piedra
Diseño de salón abierto vintage de tamaño medio sin televisor con paredes grises, suelo de madera clara, todas las chimeneas y marco de chimenea de piedra
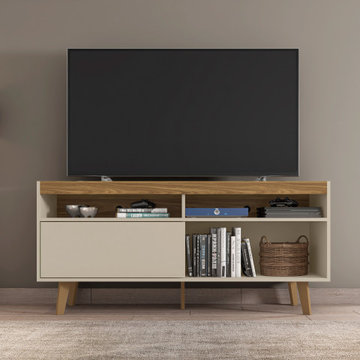
The perfect TV stand for who’s looking for both practicality and fashion, its mid-century modern design provides all you want to finish off your living room! With clean lines, Noah TV stand was designed to blend a modern aesthetic with ample storage space for everything you need! Besides this, Noah is built using high-grade manufactured wood and hard plastic splayed legs what makes it sturdy and resistant! Not only a sleek visual, but also high-grade finishing, shelves and cable management will make your space uncluttered and sophisticated! Make this your best purchase and let this piece impress all of your guests!
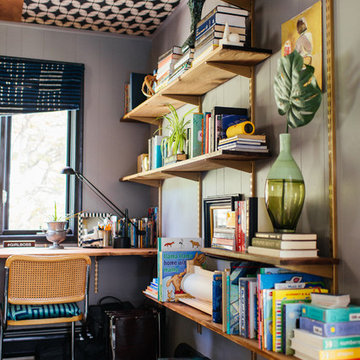
Wrap around shelving, inspired by mid century designs, gave the room loads of personality and storage for both husband and wife, and their 2 year old son. While children's books, crafting tools and educational supplies are stored on the easy-access lower shelves, work materials and reference books are stored on the top shelves.
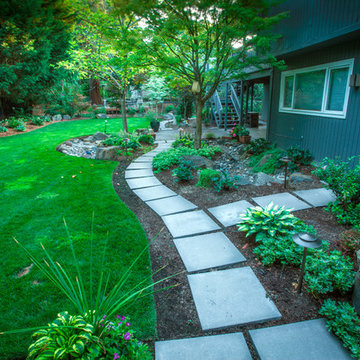
This backyard space used to effectively be half this size. In an earlier stage of the properties ownership... a large garden space was fenced in and lay fallow. Now, this large lawn is well used by a Boxer puppy and its owner. An architectural slab paver walkway connects the patio space and the hobby shed. Photography by: Joe Hollowell
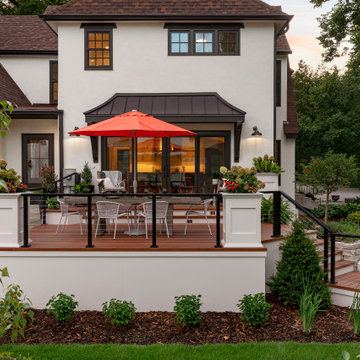
Diseño de terraza planta baja vintage de tamaño medio en patio lateral y anexo de casas con barandilla de cable

When selling your home, It can be a mistake to rip out an original kitchen or bathroom if it is in good condition, has all the mod cons people expect and can showcase the potential for future adaptation or renovations. This kitchen had been previously updated in the 1970s - as in wood grain bench tops and brown wall tiles - but had great storage, and the potential for further floor space by closing off two of the four doors into the room. So instead of demolishing and starting over, extra space was created for a dishwasher and open shelving for vintage kitchenalia to be displayed, new "retro" wall tiles, a vintage double sink, tapware, new bench tops and handles were added to bring back that cheery 1950s feel, while also improving function.
Result? A kitchen that sold the house to some young mid century enthusiasts!
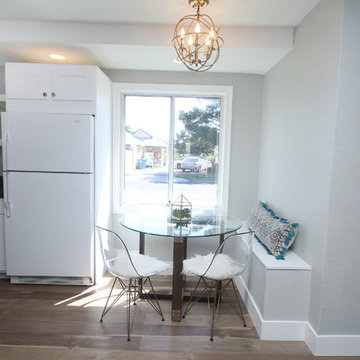
Modelo de comedor de cocina retro pequeño con paredes grises, suelo laminado y suelo marrón
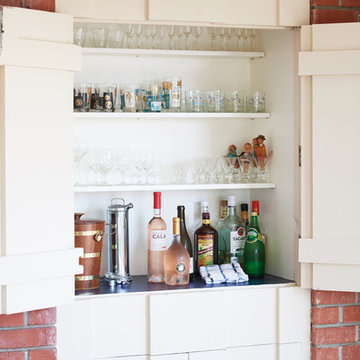
1950's mid-century modern beach house built by architect Richard Leitch in Carpinteria, California. Leitch built two one-story adjacent homes on the property which made for the perfect space to share seaside with family. In 2016, Emily restored the homes with a goal of melding past and present. Emily kept the beloved simple mid-century atmosphere while enhancing it with interiors that were beachy and fun yet durable and practical. The project also required complete re-landscaping by adding a variety of beautiful grasses and drought tolerant plants, extensive decking, fire pits, and repaving the driveway with cement and brick.
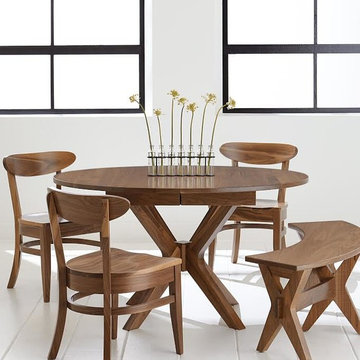
The Vadsco Pedestal table is a modern take on the dining table. The Vadsco table is available in a 42x54" oval shape with 1 - 12" leaf. Also available in 48x54 - with up to 1 - 12" leaf.
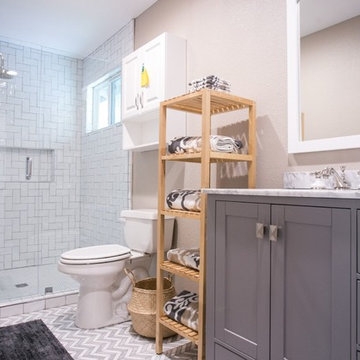
Modelo de cuarto de baño retro pequeño con ducha abierta, baldosas y/o azulejos blancos y aseo y ducha

David Taylor
Foto de fachada negra vintage pequeña de una planta con revestimiento de madera y tejado plano
Foto de fachada negra vintage pequeña de una planta con revestimiento de madera y tejado plano
Fotos de casas retro
3

















