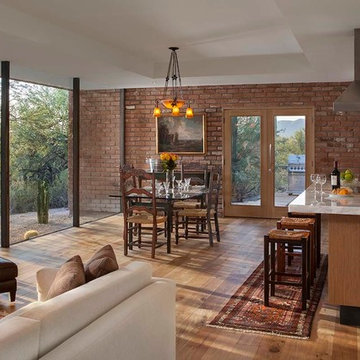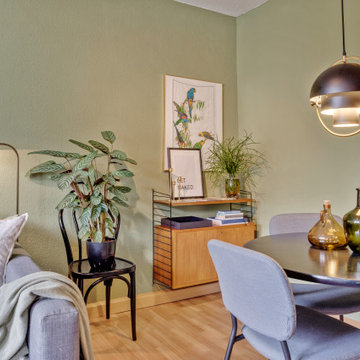Fotos de casas retro
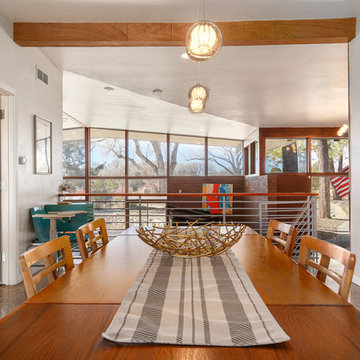
After Dining Room
Modelo de comedor retro grande abierto con paredes blancas, suelo de mármol y suelo blanco
Modelo de comedor retro grande abierto con paredes blancas, suelo de mármol y suelo blanco
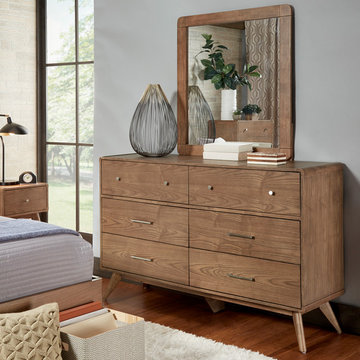
Details like a visible wood grain, tapered legs and simple yet bold hardware create a retro-contemporary look. Use understated accessories like linen-bound books and an open metal-work vase to complete the style without weighing down the dresser.
Sofia Midcentury Modern Dresser and Mirror in Walnut
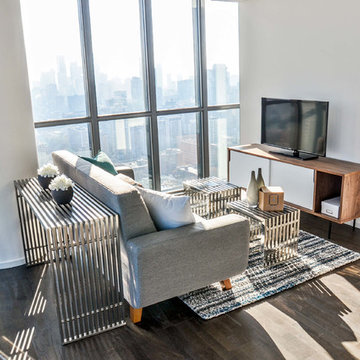
Our client wanted to sell his condo as a furnished unit. We were provided a floorplan of the unit, and we selected a furniture package that will fit well with the style and space of each room. This living room uses walnut, grey, chrome and oceanic accent colours. The staging service was an additional request from the client.

Peachtree Lane Full Remodel - Front Elevation After
Diseño de fachada de casa azul y marrón retro de tamaño medio de una planta con revestimiento de madera, tejado a cuatro aguas, tejado de teja de madera y tablilla
Diseño de fachada de casa azul y marrón retro de tamaño medio de una planta con revestimiento de madera, tejado a cuatro aguas, tejado de teja de madera y tablilla

Modelo de cocina retro pequeña sin isla con fregadero bajoencimera, armarios con paneles lisos, puertas de armario de madera clara, encimera de cuarzo compacto, salpicadero rosa, salpicadero de azulejos de cerámica, electrodomésticos de acero inoxidable, suelo de cemento, suelo gris, encimeras grises y vigas vistas
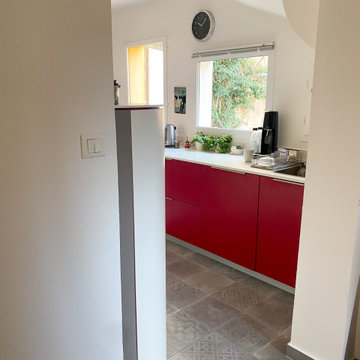
Nos clients sont venus nous voir avec une image bien précise d'un film de Pedro Almodovar.
Pour optimiser l'espace de cette cuisine de petite taille, nous avons employé des meubles de grandes profondeurs avec des dimensions sur mesures, permettant ainsi de gagner en espace de rangements, mais aussi en surface de plan de travail.
Le plan de travail et en quartz blanc afin de répondre au rouge pour apporter douceur et lumière.
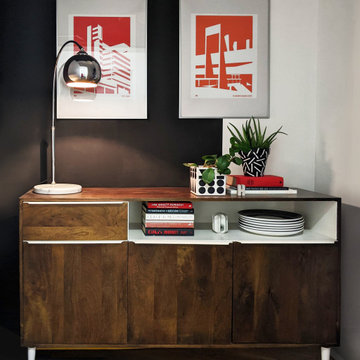
A mid century sideboard in the entrance hall of a new build flat, styled with black, white and red accessories. Handmade cement geometric planters by Hannah Drakeford Design.
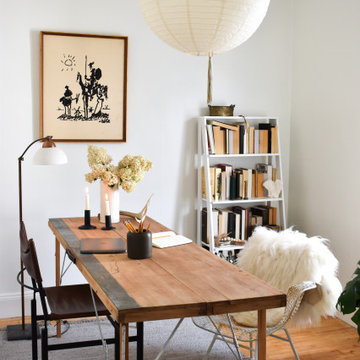
I had a blast working on this personal project. My partner, Alex, is working from home and I needed a space where I could be creative but also put in the hard work. We had 100sf, a budget of "as-cheap-as-possible," and tons of rental restrictions--but good design always starts with a little problem solving, right?
I infused the space with lots of neutral colors and tons of texture to keep it warm. I threw in my favorite vintage pieces, a big oversized paper lantern, and a bookshelf bar for some soul. & just like that, it's our favorite spot in town.
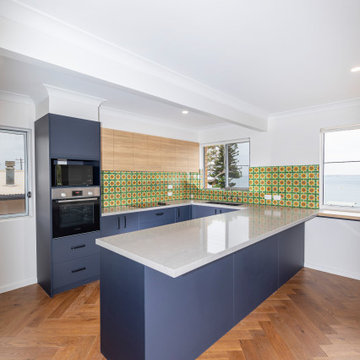
Oceanfront apartment retro renovation in Port Stephens. Featuring retro tiles, timber cabinets, stone benchtop and timber herringbone flooring.
Foto de cocinas en U retro pequeño con despensa, fregadero encastrado, puertas de armario azules, salpicadero multicolor, electrodomésticos negros, suelo de madera clara, una isla y encimeras grises
Foto de cocinas en U retro pequeño con despensa, fregadero encastrado, puertas de armario azules, salpicadero multicolor, electrodomésticos negros, suelo de madera clara, una isla y encimeras grises
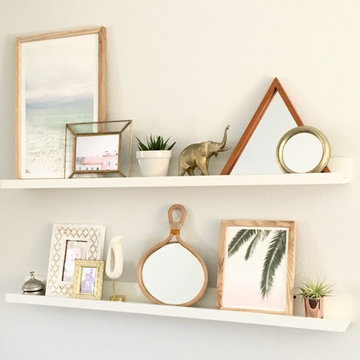
Modelo de dormitorio principal vintage pequeño sin chimenea con paredes blancas y suelo de madera oscura
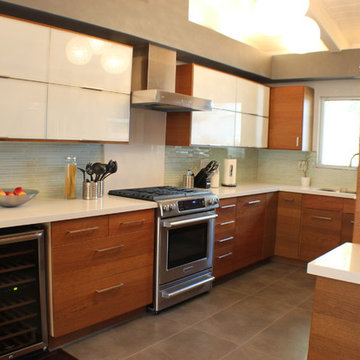
Kitchen with medium wood tone and white laminated glass, white countertops
Foto de cocina vintage con fregadero bajoencimera, armarios tipo vitrina, puertas de armario blancas, encimera de cuarcita, salpicadero blanco y electrodomésticos de acero inoxidable
Foto de cocina vintage con fregadero bajoencimera, armarios tipo vitrina, puertas de armario blancas, encimera de cuarcita, salpicadero blanco y electrodomésticos de acero inoxidable
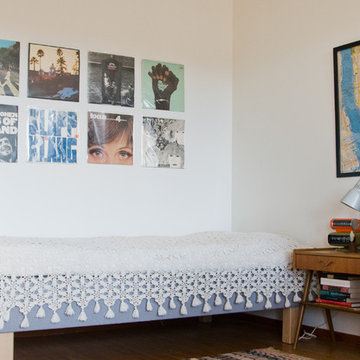
Foto de dormitorio retro de tamaño medio sin chimenea con paredes blancas y suelo de madera en tonos medios
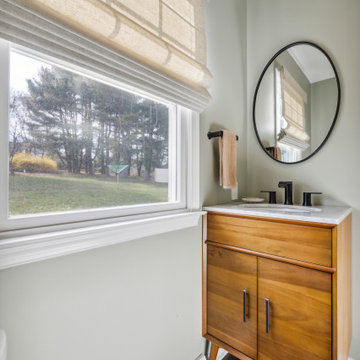
This powder room redo was part of a larger laundry room/powder room renovation.
Not much was needed to update this builder-grade powder room into a mid-century throwback that will be used for both house guests and the homeowners.
New LVP flooring was installed overtop an intact-but-dated linoleum sheet floor. The existing single vanity was replaced by a "home decor boutique" offering, and the angular Moen Genta fixtures play well off of the wall-mounted oval framed mirror. The walls were painted a sage green to complete this small-space spruce-up.

Powder Room with copper accents featuring aqua, charcoal and white.
Ejemplo de aseo flotante vintage pequeño con armarios con paneles empotrados, puertas de armario blancas, sanitario de dos piezas, paredes azules, suelo vinílico, lavabo integrado, suelo blanco y encimeras blancas
Ejemplo de aseo flotante vintage pequeño con armarios con paneles empotrados, puertas de armario blancas, sanitario de dos piezas, paredes azules, suelo vinílico, lavabo integrado, suelo blanco y encimeras blancas
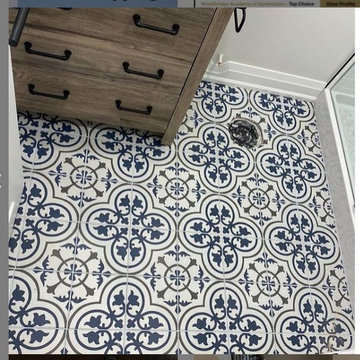
Patterned tiles are perfect statement pieces for bathroom, laundry room, and entryway floors. KENZZI ZANZIBAR 8X8
Ejemplo de aseo vintage con suelo de baldosas de porcelana y suelo azul
Ejemplo de aseo vintage con suelo de baldosas de porcelana y suelo azul

Recently, TaskRabbit challenged a group of 10 Taskers to build a Tiny House in the middle of Manhattan in just 72 hours – all for a good cause.
Building a fully outfitted tiny house in 3 days was a tall order – a build like this often takes months – but we set out to prove the power of collaboration, showing the kind of progress that can be made when people come together, bringing their best insights, skills and creativity to achieve something that seems impossible.
It was quite a week. New York was wonderful (and quite lovely, despite a bit of rain), our Taskers were incredible, and TaskRabbit’s Tiny House came together in record time, due to the planning, dedication and hard work of all involved.
A Symbol for Change
The TaskRabbit Tiny House was auctioned off with 100% of the proceeds going to our partner, Community Solutions, a national nonprofit helping communities take on complex social challenges – issues like homelessness, unemployment and health inequity – through collaboration and creative problem solving. This Tiny House was envisioned as a small symbol of the change that is possible when people have the right tools and opportunities to work together. Through our three-day build, our Taskers proved that amazing things can happen when we put our hearts into creating substantive change in our communities.
The Winning Bid
We’re proud to report that we were able to raise $26,600 to support Community Solutions’ work. Sarah, a lovely woman from New Hampshire, placed the winning bid – and it’s nice to know our tiny home is in good hands.
#ATinyTask: Behind the Scenes
The Plans
A lot of time and effort went into making sure this Tiny Home was as efficient, cozy and welcoming as possible. Our master planners, designer Lesley Morphy and TaskRabbit Creative Director Scott Smith, maximized every square inch in the little house with comfort and style in mind, utilizing a lofted bed, lofted storage, a floor-to-ceiling tiled shower, a compost toilet, and custom details throughout. There’s a surprising amount of built-in storage in the kitchen, while a conscious decision was made to keep the living space open so you could actually exist comfortably without feeling cramped.
The Build
Our Taskers worked long, hard shifts while our team made sure they were well fed, hydrated and in good spirits. The team brought amazing energy and we couldn’t be prouder of the way they worked together. Stay tuned, as we’ll be highlighting more of our Tiny House Taskers’ stories in coming days – they were so great that we want to make sure all of you get to know them better.
The Final Product
Behold, the completed Tiny House! For more photos, be sure to check out our Facebook page.
This was an incredibly inspiring project, and we really enjoyed watching the Tiny House come to life right in the middle of Manhattan. It was amazing to see what our Taskers are capable of, and we’re so glad we were able to support Community Solutions and help fight homelessness, unemployment and health inequity with #ATinyTask.
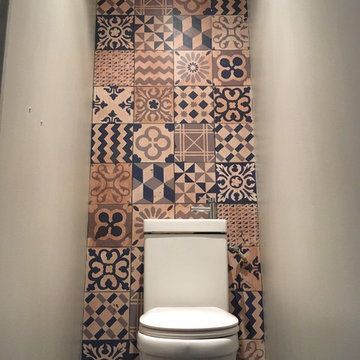
Vue d'ensemble. Le mur du fond atténue la sensation de longueur de cette pièce toujours très difficile à décorer.
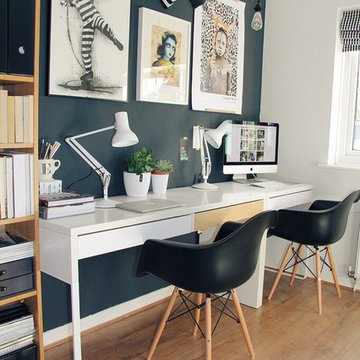
Small home workstation perfect for a teen bedroom:
Any corner space can become a great home office when you have the right tools. This home office looks eligent with black eames hcairs and white desks.
Fotos de casas retro
5

















