28.631 fotos de casas

Imagen de sala de estar clásica renovada grande con paredes beige, moqueta y pared multimedia
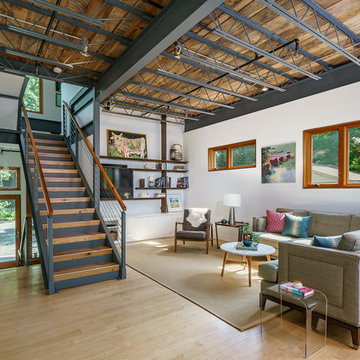
Modelo de sala de estar abierta industrial de tamaño medio sin chimenea con paredes blancas, suelo de madera clara, pared multimedia, suelo beige y alfombra
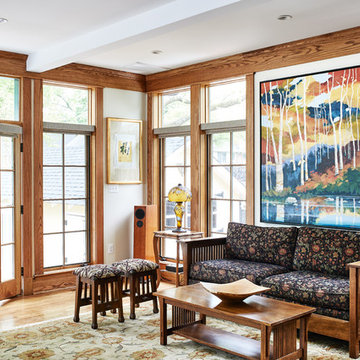
Stacy Zarin-Goldberg
Imagen de salón abierto de estilo americano de tamaño medio con paredes blancas, suelo de madera en tonos medios y suelo marrón
Imagen de salón abierto de estilo americano de tamaño medio con paredes blancas, suelo de madera en tonos medios y suelo marrón
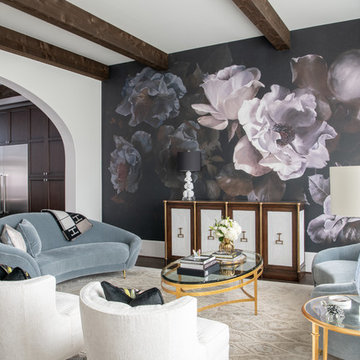
Michael Hunter
Diseño de salón abierto tradicional renovado grande con paredes blancas, suelo de madera oscura, todas las chimeneas, marco de chimenea de piedra, televisor retractable y suelo marrón
Diseño de salón abierto tradicional renovado grande con paredes blancas, suelo de madera oscura, todas las chimeneas, marco de chimenea de piedra, televisor retractable y suelo marrón
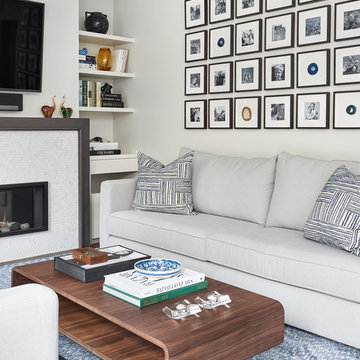
A large wall doesn’t necessary need to be filled with large artwork. A gallery wall is the perfect way to introduce a personal touch, a sweet reminder of all the good times and loving people. Displayed are black and white family photos in a grid pattern above the long sofa. The grid of small frames helps create balance above the large volume of the sofa. Finally, we introduced slices of Agate stone in a variety of colours within the frames to create visual interest and tie in the accent colours throughout the space.
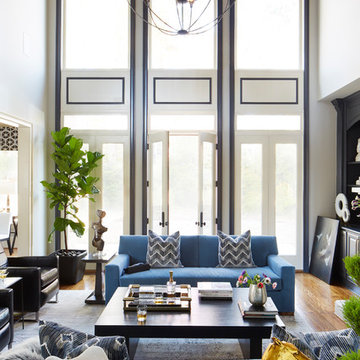
Mali Azima
Diseño de salón clásico renovado con paredes grises, suelo de madera en tonos medios, todas las chimeneas, marco de chimenea de piedra y suelo marrón
Diseño de salón clásico renovado con paredes grises, suelo de madera en tonos medios, todas las chimeneas, marco de chimenea de piedra y suelo marrón

White, gold and almost black are used in this very large, traditional remodel of an original Landry Group Home, filled with contemporary furniture, modern art and decor. White painted moldings on walls and ceilings, combined with black stained wide plank wood flooring. Very grand spaces, including living room, family room, dining room and music room feature hand knotted rugs in modern light grey, gold and black free form styles. All large rooms, including the master suite, feature white painted fireplace surrounds in carved moldings. Music room is stunning in black venetian plaster and carved white details on the ceiling with burgandy velvet upholstered chairs and a burgandy accented Baccarat Crystal chandelier. All lighting throughout the home, including the stairwell and extra large dining room hold Baccarat lighting fixtures. Master suite is composed of his and her baths, a sitting room divided from the master bedroom by beautiful carved white doors. Guest house shows arched white french doors, ornate gold mirror, and carved crown moldings. All the spaces are comfortable and cozy with warm, soft textures throughout. Project Location: Lake Sherwood, Westlake, California. Project designed by Maraya Interior Design. From their beautiful resort town of Ojai, they serve clients in Montecito, Hope Ranch, Malibu and Calabasas, across the tri-county area of Santa Barbara, Ventura and Los Angeles, south to Hidden Hills.
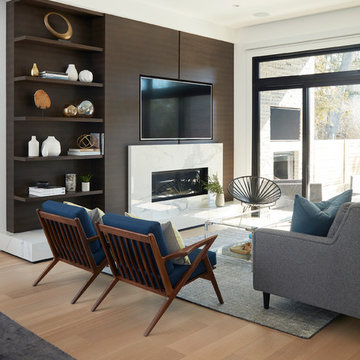
The beautiful built-in wall unit features Zebrawood in a custom stain by Chervin. The fireplace in the wall unit features a quartz surround in a white with grey veining. Relax in this space for years to come.
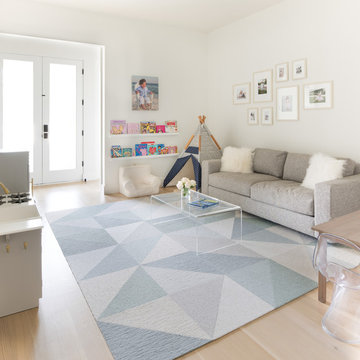
Diseño de sala de estar cerrada actual de tamaño medio sin chimenea y televisor con paredes blancas, suelo de madera clara, suelo beige y alfombra

The living room in shades of pale blue and green. Patterned prints across the furnishings add depth to the space and provide cosy seating areas around the room. The built in bookcases provide useful storage and give a sense of height to the room, framing the fireplace with its textured brick surround. Dark oak wood flooring offers warmth throughout.

Tile floors, gas fireplace, skylights, ezebreeze, natural stone, 1 x 6 pine ceilings, led lighting, 5.1 surround sound, TV, live edge mantel, rope lighting, western triple slider, new windows, stainless cable railings
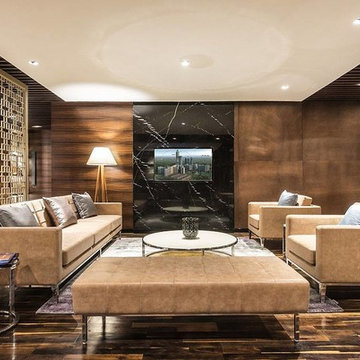
Imagen de salón abierto minimalista de tamaño medio con paredes marrones, suelo de madera oscura y suelo negro
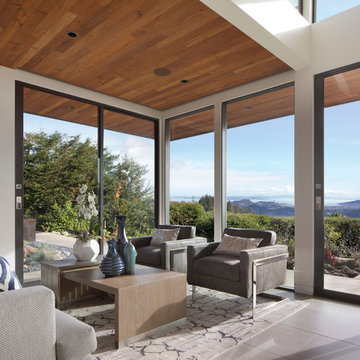
In many of our modern homes, the owners no longer want a big formal living room and we create smaller, but nice, sitting areas for meetings and conversation. Porcelain tile floors, cedar ceilings and Fleetwood windows frame dramatic views of the San Francisco Bay.

Sergey Kuzmin
Foto de salón para visitas tipo loft actual grande con paredes beige, suelo de baldosas de porcelana, todas las chimeneas, marco de chimenea de piedra, pared multimedia y suelo beige
Foto de salón para visitas tipo loft actual grande con paredes beige, suelo de baldosas de porcelana, todas las chimeneas, marco de chimenea de piedra, pared multimedia y suelo beige
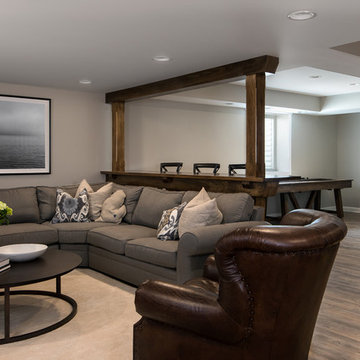
A rare find in Bloomfield Township is new construction. This gem of a custom home not only featured a modern, open floorplan with great flow, it also had an 1,800 sq. ft. unfinished basement. When the homeowners of this beautiful house approached MainStreet Design Build, they understood the value of renovating the accessible, non-livable space—and recognized its unlimited potential.
Their vision for their 1,800 sq. ft. finished basement included a lighter, brighter teen entertainment area—a space large enough for pool, ping pong, shuffle board and darts. It was also important to create an area for food and drink that did not look or feel like a bar. Although the basement was completely unfinished, it presented design challenges due to the angled location of the stairwell and existing plumbing. After 4 months of construction, MainStreet Design Build delivered—in spades!
Details of this project include a beautiful modern fireplace wall with Peau de Beton concrete paneled tile surround and an oversized limestone mantel and hearth. Clearly a statement piece, this wall also features a Boulevard 60-inch Contemporary Vent-Free Linear Fireplace with reflective glass liner and crushed glass.
Opposite the fireplace wall, is a beautiful custom room divider with bar stool seating that separates the living room space from the gaming area. Effectively blending this room in an open floorplan, MainStreet Design Build used Country Oak Wood Plank Vinyl flooring and painted the walls in a Benjamin Moore eggshell finish.
The Kitchenette was designed using Dynasty semi-custom cabinetry, specifically a Renner door style with a Battleship Opaque finish; Top Knobs hardware in a brushed satin nickel finish; and beautiful Caesarstone Symphony Grey Quartz countertops. Tastefully coordinated with the rest of the décor is a modern Filament Chandelier in a bronze finish from Restoration Hardware, hung perfectly above the kitchenette table.
A new ½ bath was tucked near the stairwell and designed using the same custom cabinetry and countertops as the kitchenette. It was finished in bold blue/gray paint and topped with Symphony Gray Caesarstone. Beautiful 3×12” Elemental Ice glass subway tile and stainless steel wall shelves adorn the back wall creating the illusion of light. Chrome Shades of Light Double Bullet glass wall sconces project from the wall to shed light on the mirror.
Kate Benjamin Photography
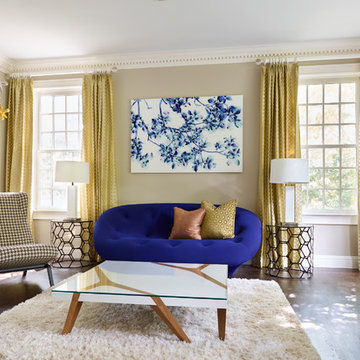
The modern Ploum Settee in a bold blue fabric anchors the room. To mirror the white lacquer and wood from the opposite end of the house in the kitchen we used a this white lacquer and mangrove wood table. Again the juxtaposition of modern and traditional is used in the side chair. The contemporary shape is upholstered with an large houndstooth fabric. The art piece is another use of nature to bring the outside in. This piece is by Jackie Battenfield. Since there are lot of kids in the family the use of whimsical sculptures representing childhood games and fun from the artist Kaiser Suidan spill down the wall effortlessly.
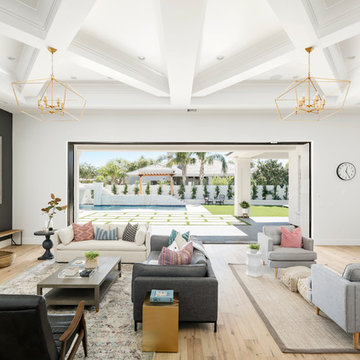
Great room with the large multi-slider
Diseño de sala de juegos en casa abierta tradicional renovada extra grande con paredes negras, suelo de madera clara, todas las chimeneas, marco de chimenea de madera, televisor colgado en la pared y suelo beige
Diseño de sala de juegos en casa abierta tradicional renovada extra grande con paredes negras, suelo de madera clara, todas las chimeneas, marco de chimenea de madera, televisor colgado en la pared y suelo beige
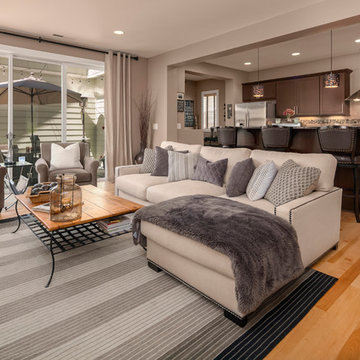
Ejemplo de salón para visitas abierto tradicional renovado de tamaño medio con paredes marrones, suelo de madera clara, todas las chimeneas, marco de chimenea de piedra, televisor colgado en la pared y suelo marrón
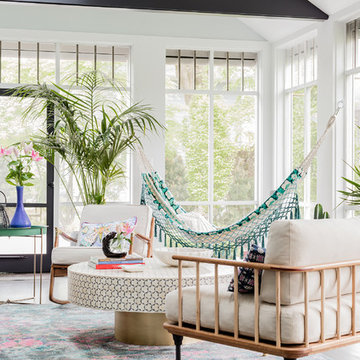
Michael J Lee
Ejemplo de porche cerrado minimalista grande en patio delantero y anexo de casas
Ejemplo de porche cerrado minimalista grande en patio delantero y anexo de casas
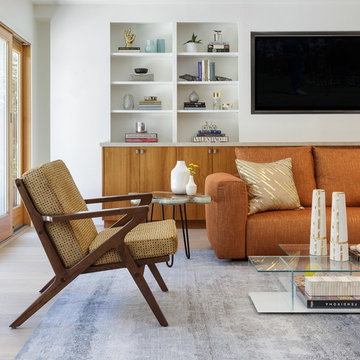
The walls are painted in an eggshell hue and hardwood flooring is introduced in a light tone to help balance the darker, warmer colors in the space. Clean lines emphasize the modern aesthetic of the living room and are juxtaposed with more organic pieces, including an amoeba-shaped side table and soft ombre area rug.
28.631 fotos de casas
8
















