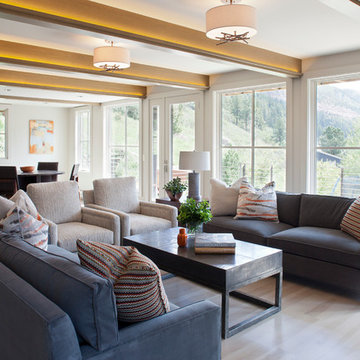420 fotos de casas

Brad Montgomery tym Homes
Imagen de salón abierto clásico renovado grande con todas las chimeneas, marco de chimenea de piedra, televisor colgado en la pared, paredes blancas, suelo de madera en tonos medios, suelo marrón y alfombra
Imagen de salón abierto clásico renovado grande con todas las chimeneas, marco de chimenea de piedra, televisor colgado en la pared, paredes blancas, suelo de madera en tonos medios, suelo marrón y alfombra

The large Lounge/Living Room extension on a total Barn Renovation in collaboration with Llama Property Developments. Complete with: Swiss Canterlevered Sky Frame Doors, M Design Gas Firebox, 65' 3D Plasma TV with surround sound, remote control Veluxes with automatic rain censors, Lutron Lighting, & Crestron Home Automation. Indian Stone Tiles with underfloor Heating, beautiful bespoke wooden elements such as Ash Tree coffee table, Black Poplar waney edged LED lit shelving, Handmade large 3mx3m sofa and beautiful Interior Design with calming colour scheme throughout.
This project has won 4 Awards.
Images by Andy Marshall Architectural & Interiors Photography.
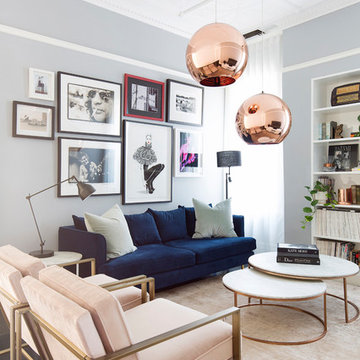
A newly renovated terrace in St Peters needed the final touches to really make this house a home, and one that was representative of it’s colourful owner. This very energetic and enthusiastic client definitely made the project one to remember.
With a big brief to highlight the clients love for fashion, a key feature throughout was her personal ‘rock’ style. Pops of ‘rock' are found throughout and feature heavily in the luxe living areas with an entire wall designated to the clients icons including a lovely photograph of the her parents. The clients love for original vintage elements made it easy to style the home incorporating many of her own pieces. A custom vinyl storage unit finished with a Carrara marble top to match the new coffee tables, side tables and feature Tom Dixon bedside sconces, specifically designed to suit an ongoing vinyl collection.
Along with clever storage solutions, making sure the small terrace house could accommodate her large family gatherings was high on the agenda. We created beautifully luxe details to sit amongst her items inherited which held strong sentimental value, all whilst providing smart storage solutions to house her curated collections of clothes, shoes and jewellery. Custom joinery was introduced throughout the home including bespoke bed heads finished in luxurious velvet and an excessive banquette wrapped in white Italian leather. Hidden shoe compartments are found in all joinery elements even below the banquette seating designed to accommodate the clients extended family gatherings.
Photographer: Simon Whitbread
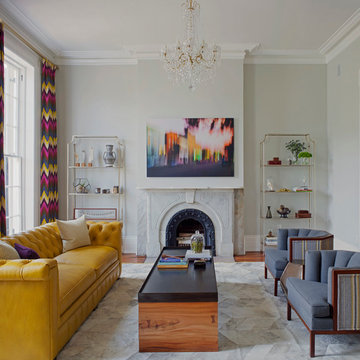
Richard Leo Johnson
Wall Color: Gray Owl - Regal Wall Satin, Latex Flat (Benjamin Moore)
Trim Color: Super White - Oil, Semi Gloss (Benjamin Moore)
Chandelier: Old Plank
Window Treatment: Adras Ikat - Schumacher
Drapery Hardware: Coastal Simplicity Collection - Kravet
Sofa: Kent Sofa - Hickory Chair
Sofa Fabric - Custom distressed curry leather - Edelman
Coffee Table: Custom Teak with Blackened Steel Tray (Rethink Design Studio, AWD Savannah, Pique Studio)
Lounge Chairs: 1960s Art Deco - Jason Thomas
Lounge Chair Fabric: Osbourne and Little Kinlock Morar - Grizzel and Mann
Side Table: Cole Dodecahedron - Made Goods
Etageres: Worlds Away
Rug: 14x13 Stone Herringbone Cowhide - Yerra
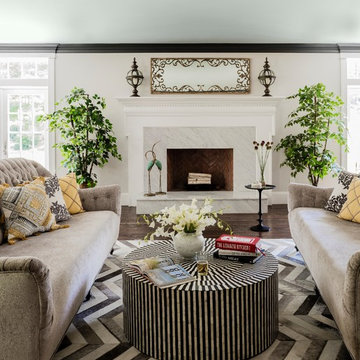
photo: Michael J Lee
Ejemplo de salón para visitas abierto clásico renovado extra grande con paredes grises, todas las chimeneas, marco de chimenea de piedra, suelo de madera en tonos medios y pared multimedia
Ejemplo de salón para visitas abierto clásico renovado extra grande con paredes grises, todas las chimeneas, marco de chimenea de piedra, suelo de madera en tonos medios y pared multimedia

Foto de salón para visitas abierto clásico de tamaño medio con paredes beige, suelo de madera oscura, todas las chimeneas, marco de chimenea de baldosas y/o azulejos y suelo marrón
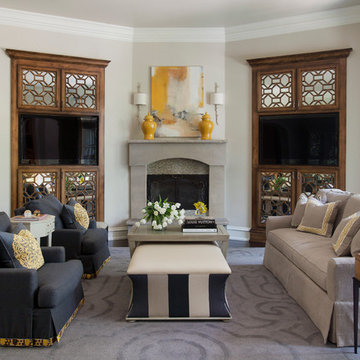
Photography - Nancy Nolan
Drapery fabric is F. Schumacher, drapery trim is Designers Guild
Ejemplo de salón cerrado tradicional renovado grande con paredes beige, todas las chimeneas, pared multimedia y suelo de madera oscura
Ejemplo de salón cerrado tradicional renovado grande con paredes beige, todas las chimeneas, pared multimedia y suelo de madera oscura

Diseño de salón para visitas clásico renovado de tamaño medio sin chimenea y televisor con paredes grises, suelo de madera clara y alfombra
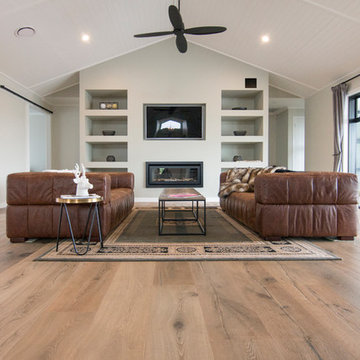
Rustic farmhouse inspired home.
Range: Manor Atelier (19mm Engineered French Oak Flooring)
Colour: Classic
Dimensions: 260mm W x 19mm H x 2.2m L
Grade: Rustic
Texture: Heavily Brushed & Handscraped
Warranty: 25 Years Residential | 5 Years Commercial
Photography: Forté
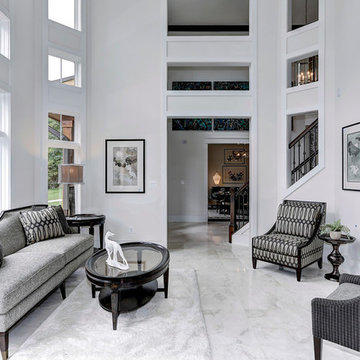
Foto de salón para visitas cerrado tradicional renovado de tamaño medio sin televisor con paredes blancas y suelo de mármol
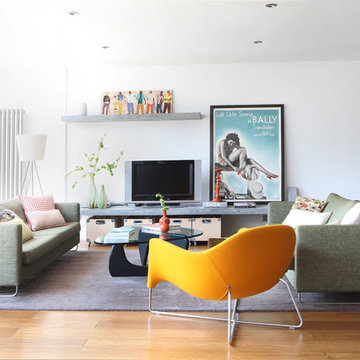
Diseño de salón para visitas abierto contemporáneo grande con paredes blancas, suelo de madera en tonos medios y televisor independiente

White, gold and almost black are used in this very large, traditional remodel of an original Landry Group Home, filled with contemporary furniture, modern art and decor. White painted moldings on walls and ceilings, combined with black stained wide plank wood flooring. Very grand spaces, including living room, family room, dining room and music room feature hand knotted rugs in modern light grey, gold and black free form styles. All large rooms, including the master suite, feature white painted fireplace surrounds in carved moldings. Music room is stunning in black venetian plaster and carved white details on the ceiling with burgandy velvet upholstered chairs and a burgandy accented Baccarat Crystal chandelier. All lighting throughout the home, including the stairwell and extra large dining room hold Baccarat lighting fixtures. Master suite is composed of his and her baths, a sitting room divided from the master bedroom by beautiful carved white doors. Guest house shows arched white french doors, ornate gold mirror, and carved crown moldings. All the spaces are comfortable and cozy with warm, soft textures throughout. Project Location: Lake Sherwood, Westlake, California. Project designed by Maraya Interior Design. From their beautiful resort town of Ojai, they serve clients in Montecito, Hope Ranch, Malibu and Calabasas, across the tri-county area of Santa Barbara, Ventura and Los Angeles, south to Hidden Hills.
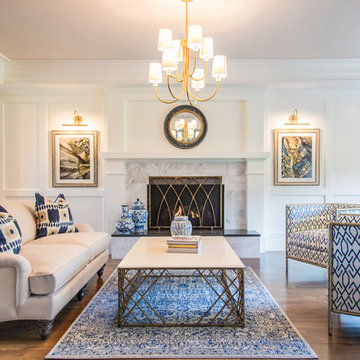
Formal living room with paneled wall with tray ceiling. Photography by Max Holiver
Modelo de salón para visitas abierto clásico de tamaño medio con suelo de madera oscura, todas las chimeneas, marco de chimenea de piedra, suelo marrón y paredes blancas
Modelo de salón para visitas abierto clásico de tamaño medio con suelo de madera oscura, todas las chimeneas, marco de chimenea de piedra, suelo marrón y paredes blancas

Maree Homer Photography Sydney Australia
Ejemplo de salón para visitas abierto actual grande sin chimenea y televisor con paredes blancas, moqueta y suelo azul
Ejemplo de salón para visitas abierto actual grande sin chimenea y televisor con paredes blancas, moqueta y suelo azul
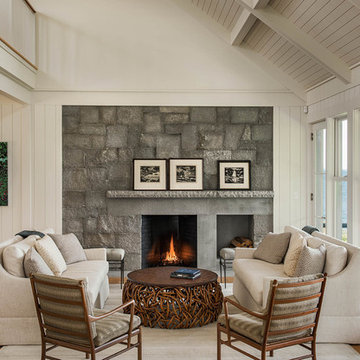
Foto de salón para visitas abierto costero grande con paredes blancas, suelo de madera clara, todas las chimeneas, marco de chimenea de piedra y alfombra
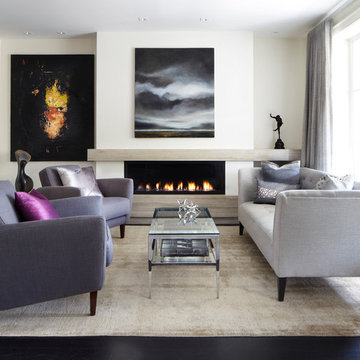
Custom gas fireplace.
Photo by Lisa Petrole Photography
Diseño de salón para visitas contemporáneo con paredes blancas, chimenea lineal y marco de chimenea de piedra
Diseño de salón para visitas contemporáneo con paredes blancas, chimenea lineal y marco de chimenea de piedra
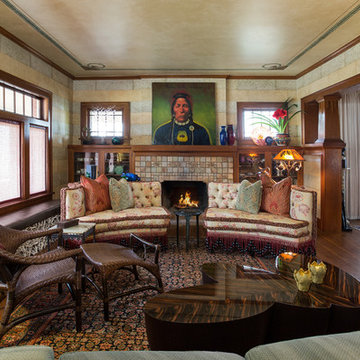
With a wry smile and a penchant for artisanal quality, she asked, "Can you mix Egyptian Art Deco, Funky Modern, and Western Lodge styles in my historic 1910 Prairie Style home?"
Yes, ma'am. Yes I can.
...I'll freely admit, and so will Nancy, the pair of vintage couches we redressed flanking the fireplace are simply hilarious. I call them "Mae West Had A Twin Sister". ;P
photography by Steve Voelker
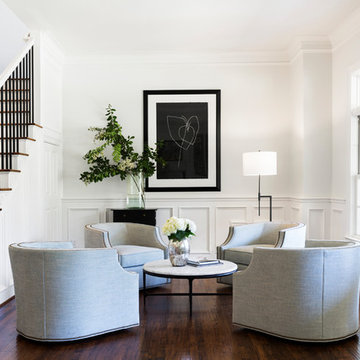
After purchasing this home my clients wanted to update the house to their lifestyle and taste. We remodeled the home to enhance the master suite, all bathrooms, paint, lighting, and furniture.
Photography: Michael Wiltbank
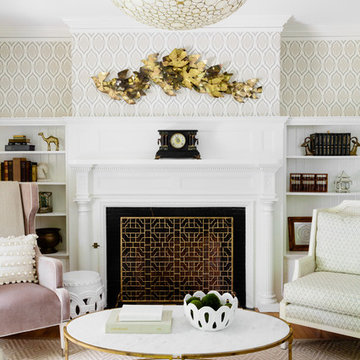
Modelo de salón para visitas abierto tradicional de tamaño medio sin televisor con paredes multicolor, todas las chimeneas, suelo de madera en tonos medios, marco de chimenea de yeso, suelo marrón y alfombra
420 fotos de casas
7

















