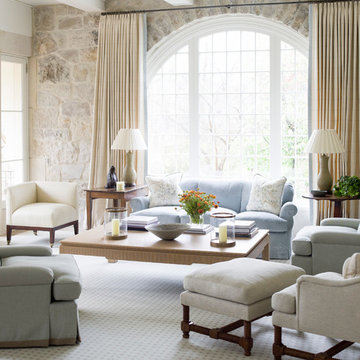420 fotos de casas
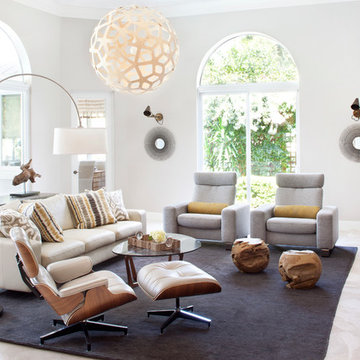
Jessica Klewicki Glynn, Krista Watterworth, Spectrum Technology Integrators
Modelo de salón cerrado actual de tamaño medio con paredes blancas, suelo de travertino y televisor colgado en la pared
Modelo de salón cerrado actual de tamaño medio con paredes blancas, suelo de travertino y televisor colgado en la pared
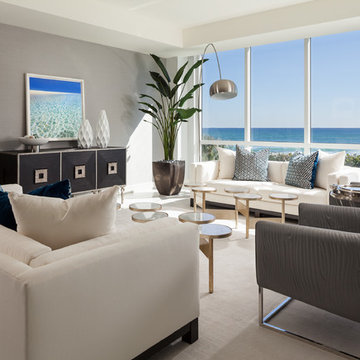
Sargent Photography
J/Howard Design Inc
Foto de salón para visitas abierto contemporáneo de tamaño medio sin chimenea y televisor con paredes grises y suelo blanco
Foto de salón para visitas abierto contemporáneo de tamaño medio sin chimenea y televisor con paredes grises y suelo blanco
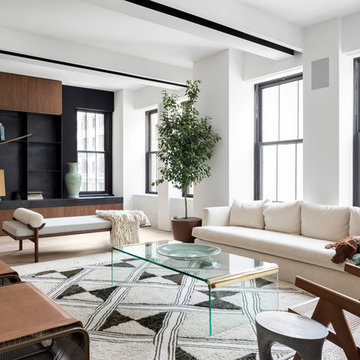
Photo credit: Eric Soltan - www.ericsoltan.com
Diseño de salón para visitas abierto contemporáneo grande sin chimenea con paredes blancas, suelo de madera clara y alfombra
Diseño de salón para visitas abierto contemporáneo grande sin chimenea con paredes blancas, suelo de madera clara y alfombra
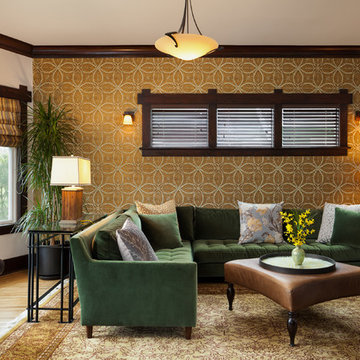
The nature influenced wallpaper adds an Art Nouveau style flair to this interior. With the rich jewel-tones creating the feeling of comfort and ease, this hi-lo mix of furnishings is a combination of both new and rare-find consignment pieces. The dark wood slat blinds marry well with this warm style, as well as as well as the beautiful, tufted, green velvet sectional creating an ideal place for entertaining and conversation. Craftsman Four Square, Seattle, WA, Belltown Design, Photography by Julie Mannell.
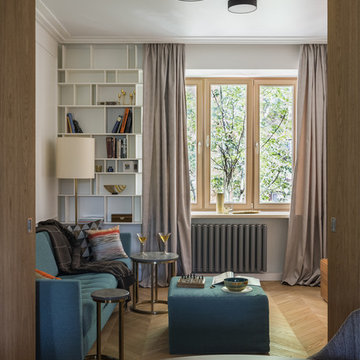
Архитекторы : Стародубцев Алексей, Дорофеева Антонина, фотограф: Дина Александрова
Ejemplo de salón para visitas cerrado contemporáneo pequeño con paredes blancas, suelo de madera en tonos medios y suelo marrón
Ejemplo de salón para visitas cerrado contemporáneo pequeño con paredes blancas, suelo de madera en tonos medios y suelo marrón
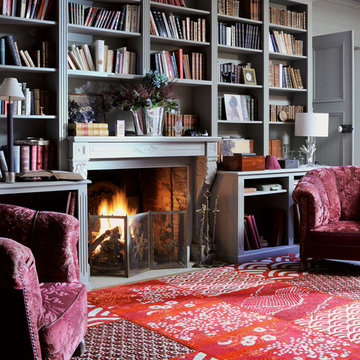
Florence Bourel poursuit son tour du monde des motifs traditionnels et restitue dans ce tapis Osaka la rigueur et la richesse des motifs japonais, dans ses recherches graphiques comme dans son traitement des valeurs de l’indigo. Tufté à la main en laine de Nouvelle Zélande et soie végétale pour lui donner quelques éclats brillants, ce tapis joue d’une large palette de textures, en juxtaposant des effets de boucles et de velours rasé.
Toulemonde Bochart 2015
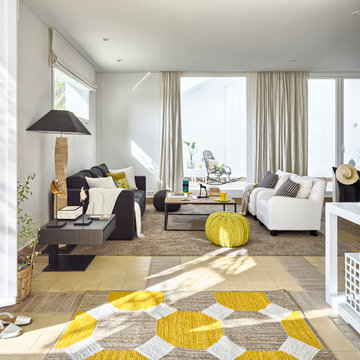
Fotografía: masfotogenica fotografia
Imagen de salón para visitas abierto nórdico grande sin chimenea y televisor con paredes blancas y suelo de baldosas de cerámica
Imagen de salón para visitas abierto nórdico grande sin chimenea y televisor con paredes blancas y suelo de baldosas de cerámica
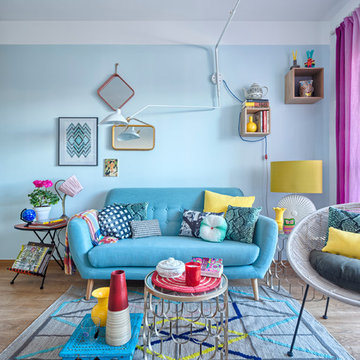
Fotografía: masfotogenica fotografia
Foto de salón para visitas cerrado ecléctico de tamaño medio sin chimenea y televisor con paredes azules y suelo de madera clara
Foto de salón para visitas cerrado ecléctico de tamaño medio sin chimenea y televisor con paredes azules y suelo de madera clara
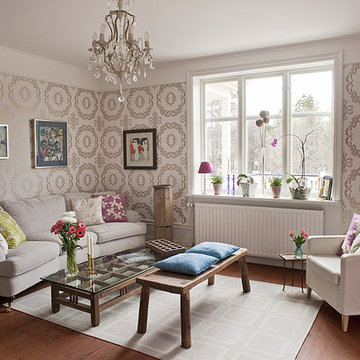
Imagen de salón para visitas cerrado ecléctico de tamaño medio sin chimenea y televisor con paredes beige y suelo de madera en tonos medios
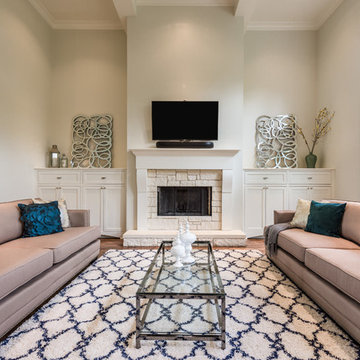
Imagen de salón para visitas abierto tradicional renovado grande con paredes beige, suelo de madera oscura, todas las chimeneas, marco de chimenea de piedra, televisor colgado en la pared y suelo marrón
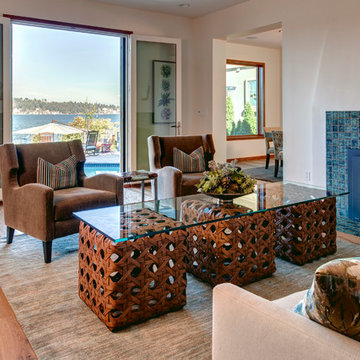
Foto de salón para visitas mediterráneo de tamaño medio sin televisor con paredes beige, suelo de madera clara, todas las chimeneas, marco de chimenea de baldosas y/o azulejos y alfombra
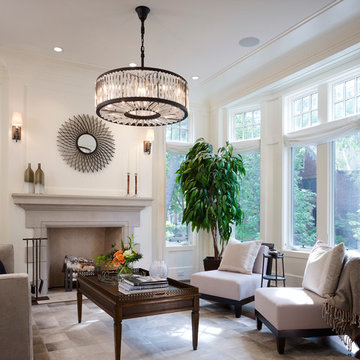
This unique city-home is designed with a center entry, flanked by formal living and dining rooms on either side. An expansive gourmet kitchen / great room spans the rear of the main floor, opening onto a terraced outdoor space comprised of more than 700SF.
The home also boasts an open, four-story staircase flooded with natural, southern light, as well as a lower level family room, four bedrooms (including two en-suite) on the second floor, and an additional two bedrooms and study on the third floor. A spacious, 500SF roof deck is accessible from the top of the staircase, providing additional outdoor space for play and entertainment.
Due to the location and shape of the site, there is a 2-car, heated garage under the house, providing direct entry from the garage into the lower level mudroom. Two additional off-street parking spots are also provided in the covered driveway leading to the garage.
Designed with family living in mind, the home has also been designed for entertaining and to embrace life's creature comforts. Pre-wired with HD Video, Audio and comprehensive low-voltage services, the home is able to accommodate and distribute any low voltage services requested by the homeowner.
This home was pre-sold during construction.
Steve Hall, Hedrich Blessing
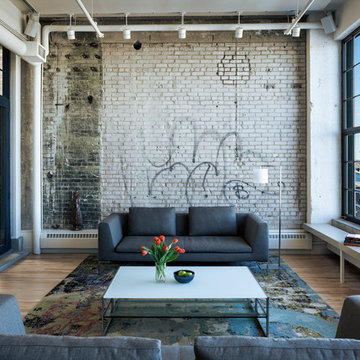
Graffiti Wall as art and exposed wall is a palimpsest illustrating the building history of many uses over a century of use
Don Wong Photo, Inc
Foto de salón industrial grande con suelo de madera clara
Foto de salón industrial grande con suelo de madera clara
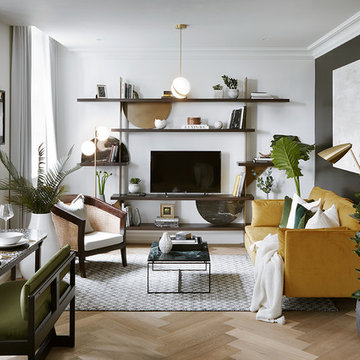
A moody black wall sets the tone in the living area of this Hampstead property. A velvet mustard sofa sits beautifully in contrast to the moody walls.
Sculpture and form is carried throughout the property in the bespoke joinery and furniture. A bespoke House of Sui Sui shelving unit adorns the wall, featuring black portoro marble and distressed brass half circles. Whilst a sculptural DH Liberty terrazzo table sits under the iconic DH Liberty Pear Light.
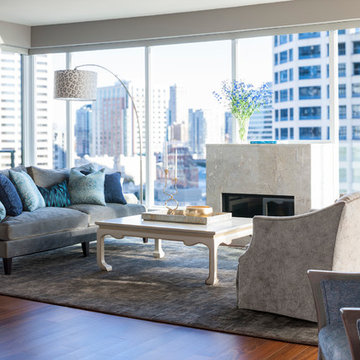
Combining a variety of textures and blue tones creates a subtle sophisticated beauty.
Photo credits: John Granen
Foto de salón abierto actual de tamaño medio con paredes grises, suelo de madera en tonos medios, todas las chimeneas, marco de chimenea de piedra y pared multimedia
Foto de salón abierto actual de tamaño medio con paredes grises, suelo de madera en tonos medios, todas las chimeneas, marco de chimenea de piedra y pared multimedia
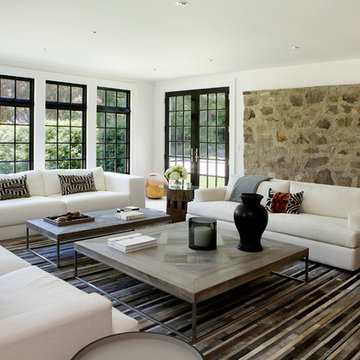
Modelo de salón para visitas campestre de tamaño medio con paredes blancas, suelo de madera clara, suelo beige, todas las chimeneas y marco de chimenea de piedra
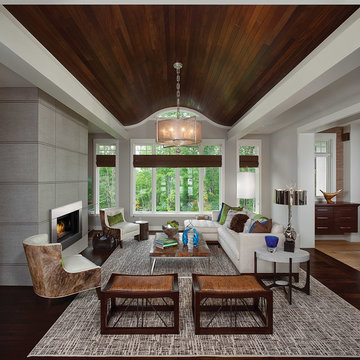
Imagen de salón cerrado clásico renovado grande con suelo de madera oscura, chimenea lineal, marco de chimenea de metal, paredes blancas y suelo marrón
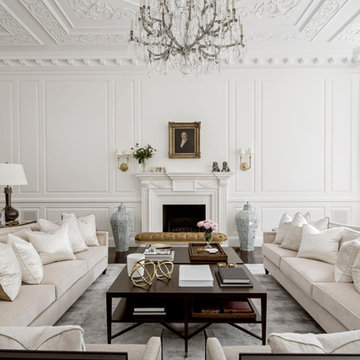
Traditional plasterwork handmade and installed by Stevensons of Norwich. The plaster work was designed and modelled in house prior to manufacture.
In this room we have Stevensons cornice, ceiling floral enrichment and panelling.
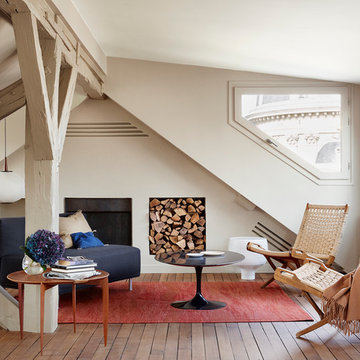
Idha Lindhag
Modelo de sala de estar con biblioteca clásica renovada de tamaño medio sin televisor con paredes blancas, suelo de madera en tonos medios y todas las chimeneas
Modelo de sala de estar con biblioteca clásica renovada de tamaño medio sin televisor con paredes blancas, suelo de madera en tonos medios y todas las chimeneas
420 fotos de casas
8

















