420 fotos de casas
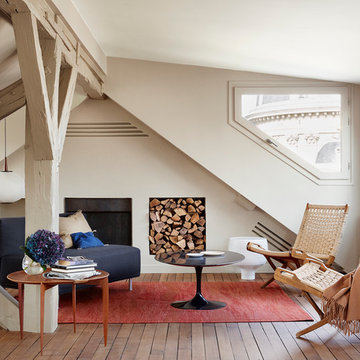
Idha Lindhag
Modelo de sala de estar con biblioteca clásica renovada de tamaño medio sin televisor con paredes blancas, suelo de madera en tonos medios y todas las chimeneas
Modelo de sala de estar con biblioteca clásica renovada de tamaño medio sin televisor con paredes blancas, suelo de madera en tonos medios y todas las chimeneas
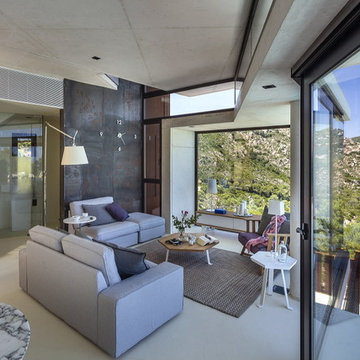
Foto de salón para visitas cerrado contemporáneo de tamaño medio sin chimenea y televisor con paredes grises
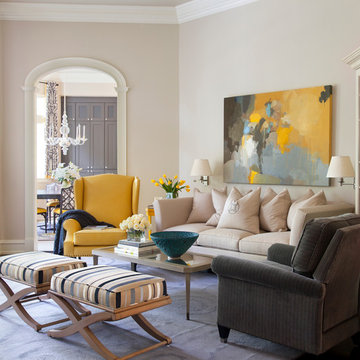
Photography - Nancy Nolan
Drapery fabric is F. Schumacher.
Imagen de salón cerrado clásico renovado grande con paredes beige, suelo de madera oscura y pared multimedia
Imagen de salón cerrado clásico renovado grande con paredes beige, suelo de madera oscura y pared multimedia
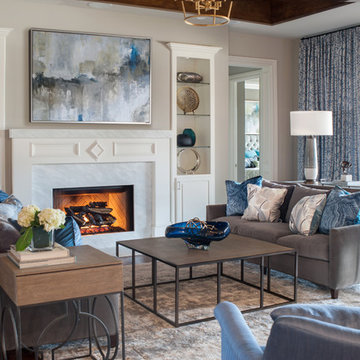
Featuring hardwood floors, gray and blue furniture, vaulted ceilings, transitional furniture, contemporary style and bold patterns. Project designed by Atlanta interior design firm, Nandina Home & Design. Their Sandy Springs home decor showroom and design studio also serves Midtown, Buckhead, and outside the perimeter. Photography by: Shelly Schmidt
For more about Nandina Home & Design, click here: https://nandinahome.com/
To learn more about this project, click here: https://nandinahome.com/portfolio/modern-luxury-home/
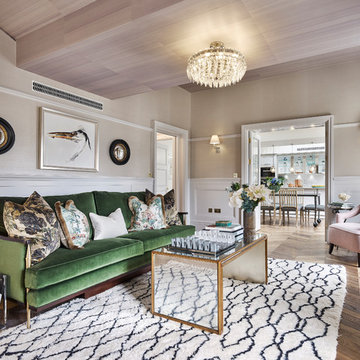
When the green velvet fabric came across Studio L's desk they knew it had to be used. Ben Whistler made the elegant bespoke sofa which is a fan favourite! The walls are covered with a glazed abaca textured wallpaper. And to help disguise the bulkhead and tame the vaulted butterfly ceiling, Studio L also covered it in a silk wallcovering all by Phillip Jefferies. The ceiling has a slightly iridescent sheen that, depending on the light, gently changes colour yet is always flattering.
Photography by Nick Rochowski
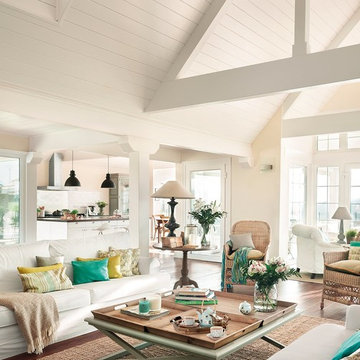
Salón abierto en el que destaca el juego del espacio y los tonos de la vivienda para dar mayor amplitud y profundidad al conjunto. La boiserie en blanco juega con el friso de techo y los tonos oscuros del suelo para dar lugar a un espacio clásico que no renuncia a los acabados modernos.
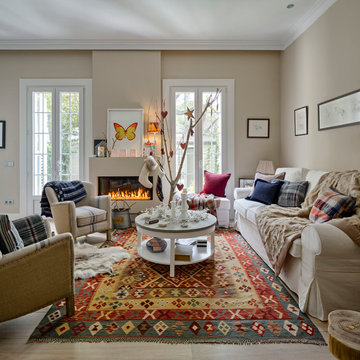
Fotografía: masfotogenica fotografia
Foto de salón para visitas cerrado escandinavo grande sin televisor con paredes beige, suelo de madera clara, todas las chimeneas y marco de chimenea de yeso
Foto de salón para visitas cerrado escandinavo grande sin televisor con paredes beige, suelo de madera clara, todas las chimeneas y marco de chimenea de yeso
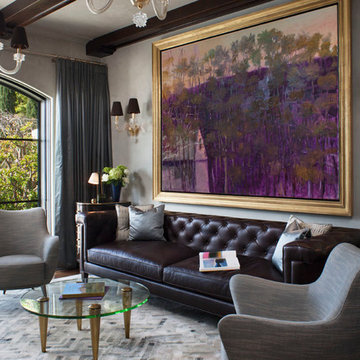
A gorgeous living room rich with texture and warmth. Vintage chairs with tufted leather sofa, custom wood furnishings, exposed beams and ample decorative and natural lighting creates a transitional living room waiting to be enjoyed
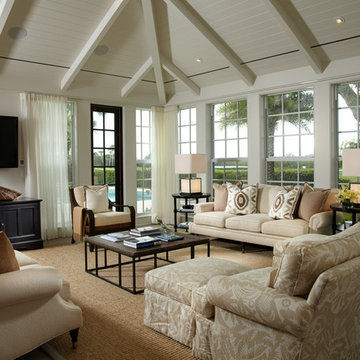
Pineapple House employed windows and doors that could remain open to circulate fresh air. Solar heat and intensity of natural light is regulated by door and window treatments integrated into the perimeter molding in primary rooms. They stack back in the corners and almost "disappear" when they aren't needed.
Daniel Newcomb Photography
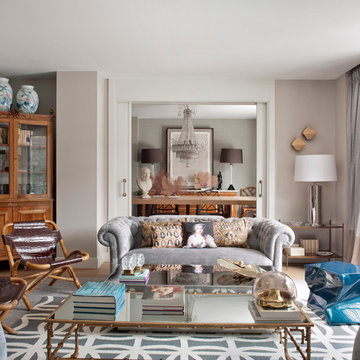
Foto de salón para visitas cerrado bohemio grande sin chimenea y televisor con paredes grises y suelo de madera clara
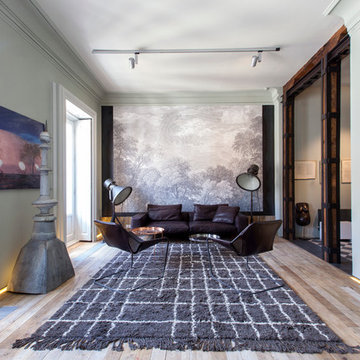
Lupe Clemente Fotografia
Imagen de salón para visitas abierto tradicional renovado grande sin chimenea y televisor con paredes verdes y suelo de madera clara
Imagen de salón para visitas abierto tradicional renovado grande sin chimenea y televisor con paredes verdes y suelo de madera clara
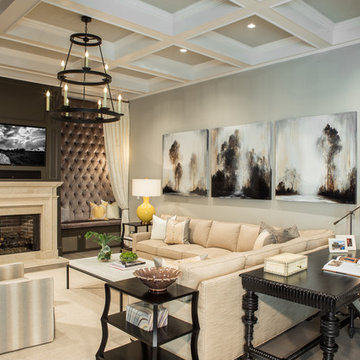
Diseño de salón abierto clásico renovado grande con paredes grises, suelo de madera clara, todas las chimeneas y pared multimedia
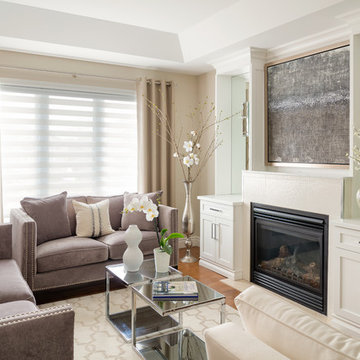
Modelo de salón para visitas tradicional renovado de tamaño medio sin televisor con suelo de madera en tonos medios, todas las chimeneas y paredes beige
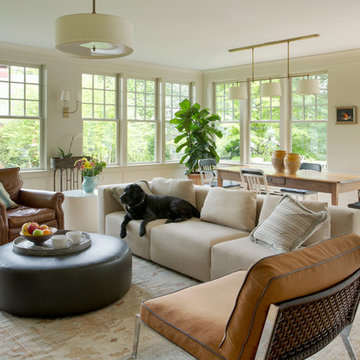
Mathew and his team at Cummings Architects have a knack for being able to see the perfect vision for a property. They specialize in identifying a building’s missing elements and crafting designs that simultaneously encompass the large scale, master plan and the myriad details that make a home special. For this Winchester home, the vision included a variety of complementary projects that all came together into a single architectural composition.
Starting with the exterior, the single-lane driveway was extended and a new carriage garage that was designed to blend with the overall context of the existing home. In addition to covered parking, this building also provides valuable new storage areas accessible via large, double doors that lead into a connected work area.
For the interior of the house, new moldings on bay windows, window seats, and two paneled fireplaces with mantles dress up previously nondescript rooms. The family room was extended to the rear of the house and opened up with the addition of generously sized, wall-to-wall windows that served to brighten the space and blur the boundary between interior and exterior.
The family room, with its intimate sitting area, cozy fireplace, and charming breakfast table (the best spot to enjoy a sunlit start to the day) has become one of the family’s favorite rooms, offering comfort and light throughout the day. In the kitchen, the layout was simplified and changes were made to allow more light into the rear of the home via a connected deck with elongated steps that lead to the yard and a blue-stone patio that’s perfect for entertaining smaller, more intimate groups.
From driveway to family room and back out into the yard, each detail in this beautiful design complements all the other concepts and details so that the entire plan comes together into a unified vision for a spectacular home.
Photos By: Eric Roth
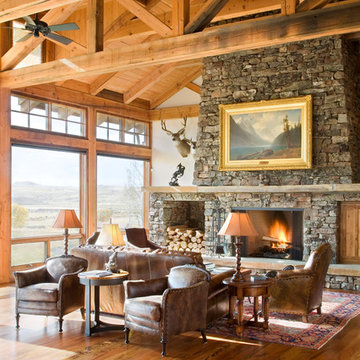
Imagen de salón para visitas abierto rural de tamaño medio con paredes blancas, suelo de madera en tonos medios, todas las chimeneas y marco de chimenea de piedra
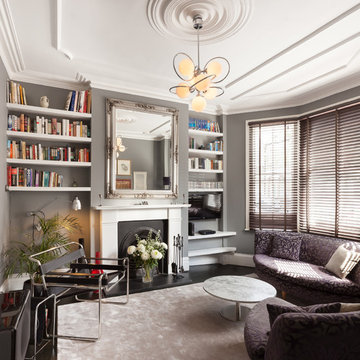
Peter Landers
Ejemplo de salón para visitas cerrado contemporáneo de tamaño medio con paredes grises, suelo de madera oscura, todas las chimeneas, marco de chimenea de piedra, televisor colgado en la pared y suelo marrón
Ejemplo de salón para visitas cerrado contemporáneo de tamaño medio con paredes grises, suelo de madera oscura, todas las chimeneas, marco de chimenea de piedra, televisor colgado en la pared y suelo marrón
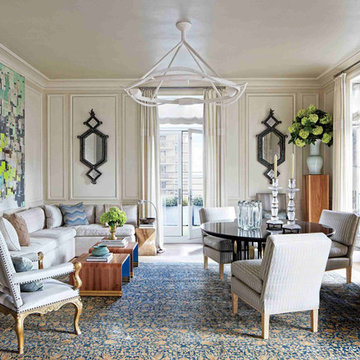
Ejemplo de salón para visitas cerrado clásico renovado grande sin chimenea y televisor con paredes beige, suelo de madera oscura, suelo marrón y cortinas
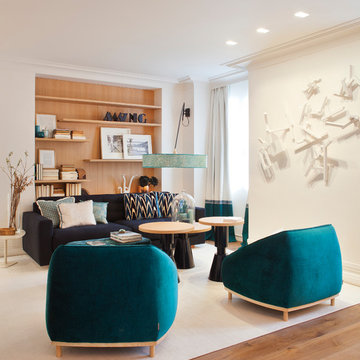
Imagen de salón para visitas abierto actual grande sin chimenea y televisor con paredes blancas y suelo de madera en tonos medios
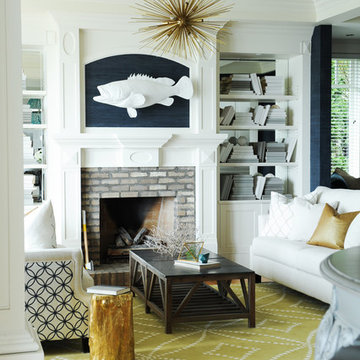
Foto de biblioteca en casa abierta costera de tamaño medio sin televisor con paredes azules, suelo de madera clara, todas las chimeneas, marco de chimenea de ladrillo y suelo marrón
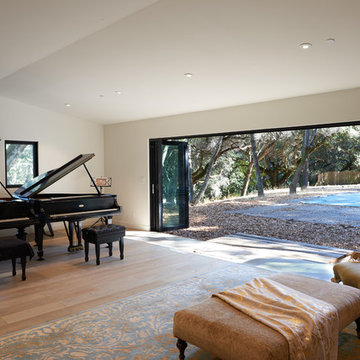
Peter Samuels
Foto de estudio actual de tamaño medio sin chimenea con suelo de madera clara, paredes beige y suelo beige
Foto de estudio actual de tamaño medio sin chimenea con suelo de madera clara, paredes beige y suelo beige
420 fotos de casas
9
















